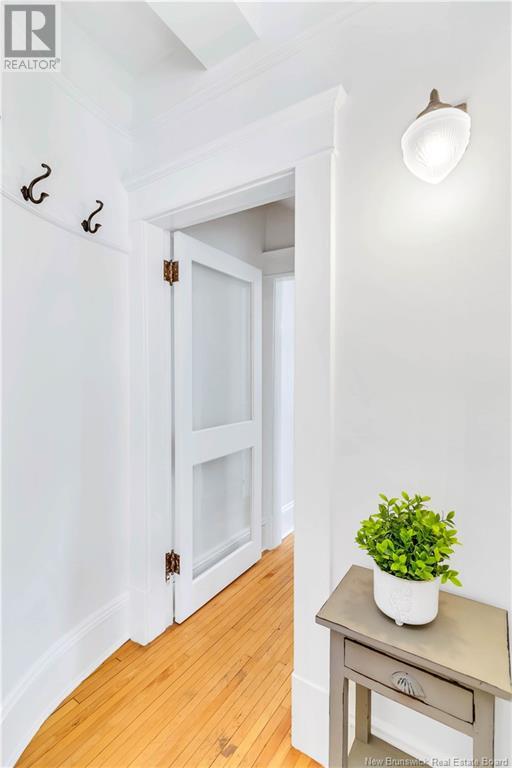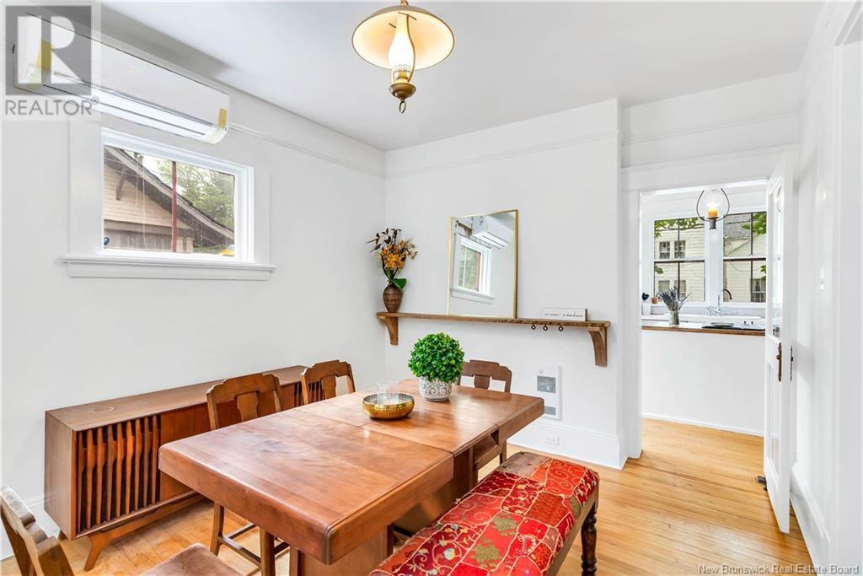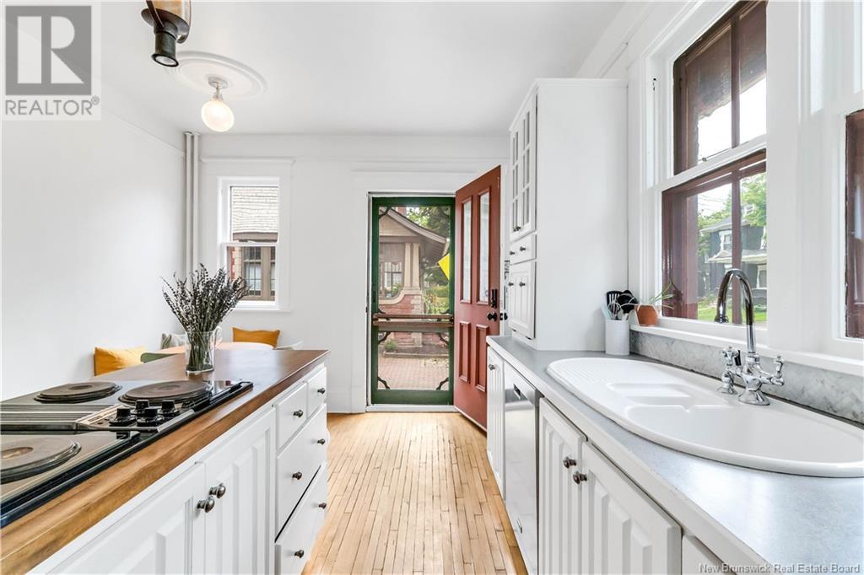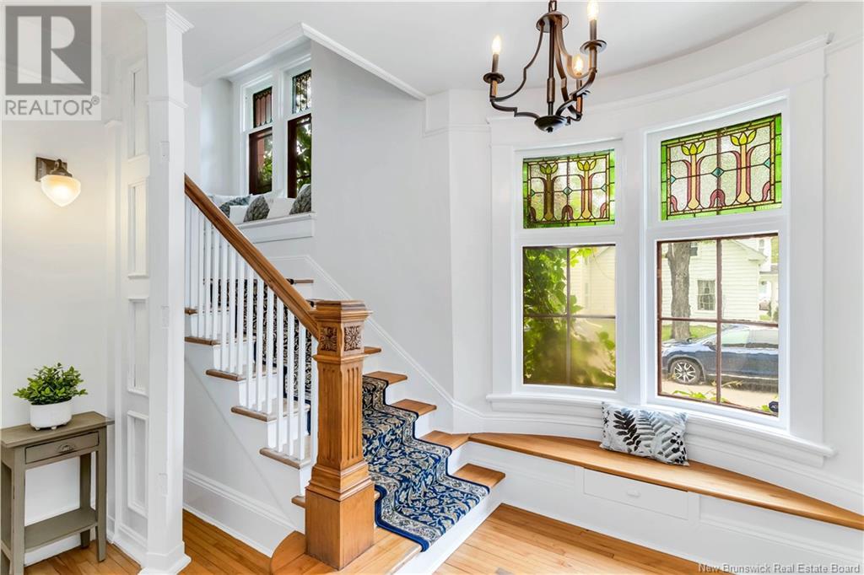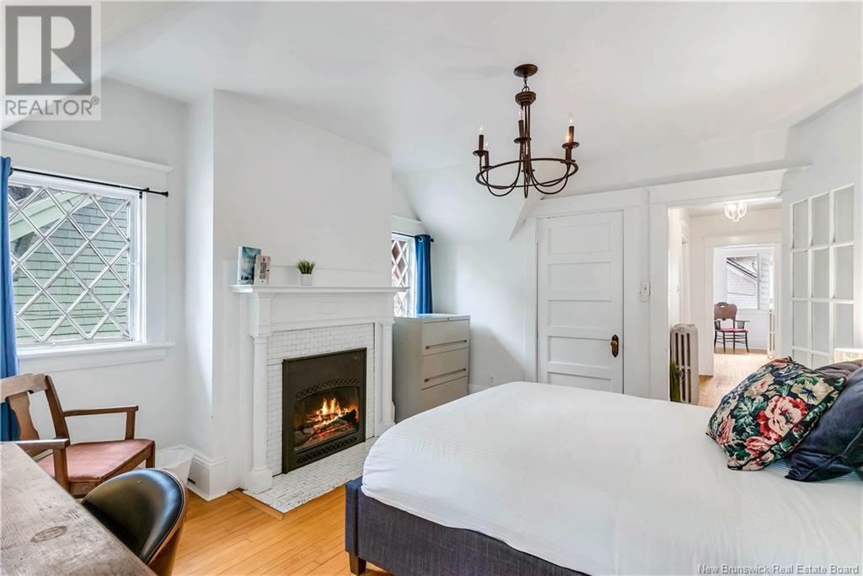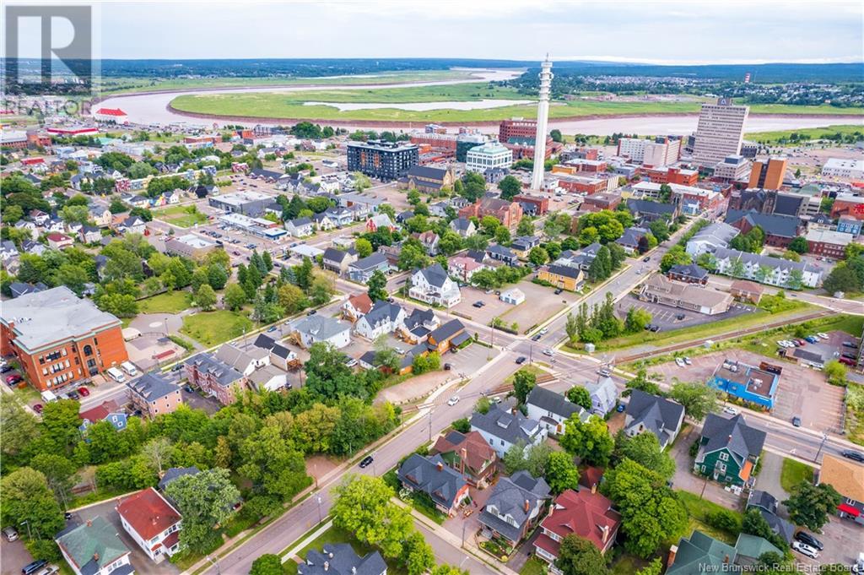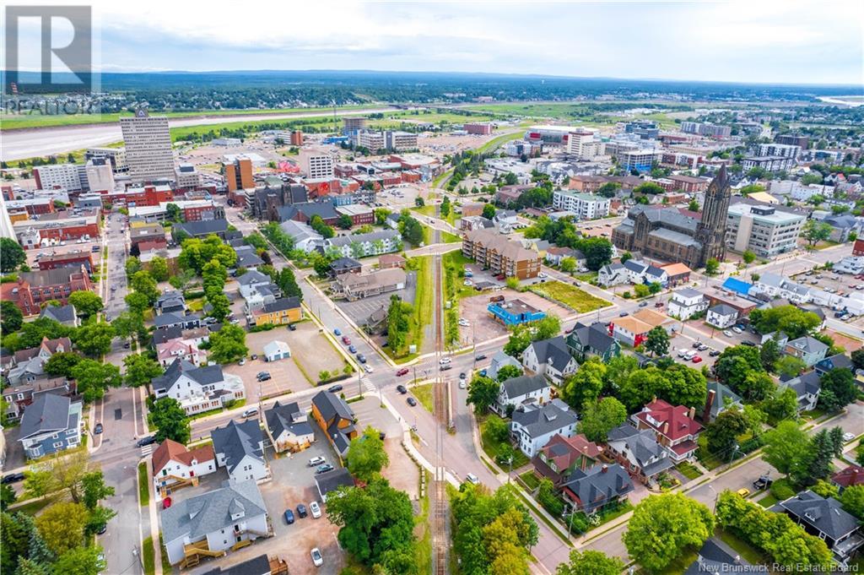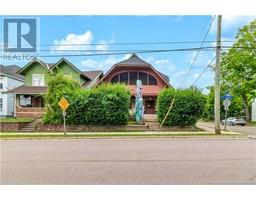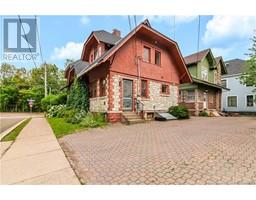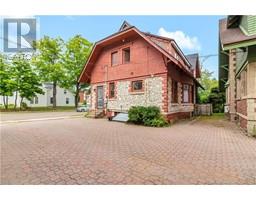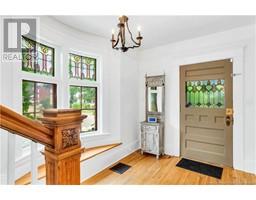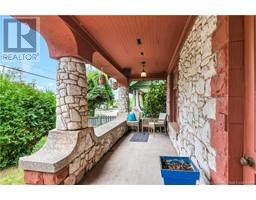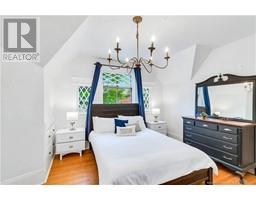4 Bedroom
2 Bathroom
2,184 ft2
2 Level
Air Conditioned
$427,000
This charming heritage home is a perfect blend of classic character and modern comfort. The exterior boasts the original facade, giving it exceptional curb appeal. As you step inside, you'll be greeted by a spacious and grand main floor, featuring a large entryway, a cozy family room, a formal living room, and a formal dining room. The bright kitchen comes equipped with new appliances, making it ideal for culinary enthusiasts. Upstairs, you'll find four generously sized bedrooms and a beautifully renovated bathroom with a tiled rainfall shower. The two front bedrooms open onto a large covered porch, offering a peaceful retreat to enjoy your morning coffee or unwind in the evening. Additional storage space can be found in the attic, and the dry basement provides even more room for your storage needs. 1 New minisplit has also been added! Plus, this home can be sold fully furnished, making it move-in ready for its new owners. ***Unique Opportunity to buy two homes side by side with 128 Church st*** M161291 Call today for your personal showing and discover the unique charm of 134 Church Street! (id:19018)
Property Details
|
MLS® Number
|
M161290 |
|
Property Type
|
Single Family |
Building
|
Bathroom Total
|
2 |
|
Bedrooms Above Ground
|
4 |
|
Bedrooms Total
|
4 |
|
Architectural Style
|
2 Level |
|
Constructed Date
|
1911 |
|
Cooling Type
|
Air Conditioned |
|
Exterior Finish
|
Stone, Wood |
|
Flooring Type
|
Porcelain Tile, Hardwood |
|
Foundation Type
|
Concrete |
|
Half Bath Total
|
1 |
|
Heating Fuel
|
Electric |
|
Size Interior
|
2,184 Ft2 |
|
Total Finished Area
|
2184 Sqft |
|
Type
|
House |
|
Utility Water
|
Municipal Water |
Land
|
Access Type
|
Year-round Access |
|
Acreage
|
No |
|
Sewer
|
Municipal Sewage System |
|
Size Total Text
|
Under 1/2 Acre |
|
Zoning Description
|
Ur |
Rooms
| Level |
Type |
Length |
Width |
Dimensions |
|
Second Level |
3pc Bathroom |
|
|
X |
|
Second Level |
Bedroom |
|
|
12'10'' x 14'5'' |
|
Second Level |
Bedroom |
|
|
15'5'' x 12'4'' |
|
Second Level |
Bedroom |
|
|
15'1'' x 12'8'' |
|
Second Level |
Bedroom |
|
|
12'6'' x 9'10'' |
|
Main Level |
2pc Bathroom |
|
|
X |
|
Main Level |
Office |
|
|
10'1'' x 13'6'' |
|
Main Level |
Living Room |
|
|
15'6'' x 14'5'' |
|
Main Level |
Dining Room |
|
|
10'7'' x 13'0'' |
|
Main Level |
Kitchen |
|
|
10'2'' x 16'7'' |
|
Main Level |
Foyer |
|
|
7'1'' x 12'0'' |
https://www.realtor.ca/real-estate/27220466/134-church-street-moncton







