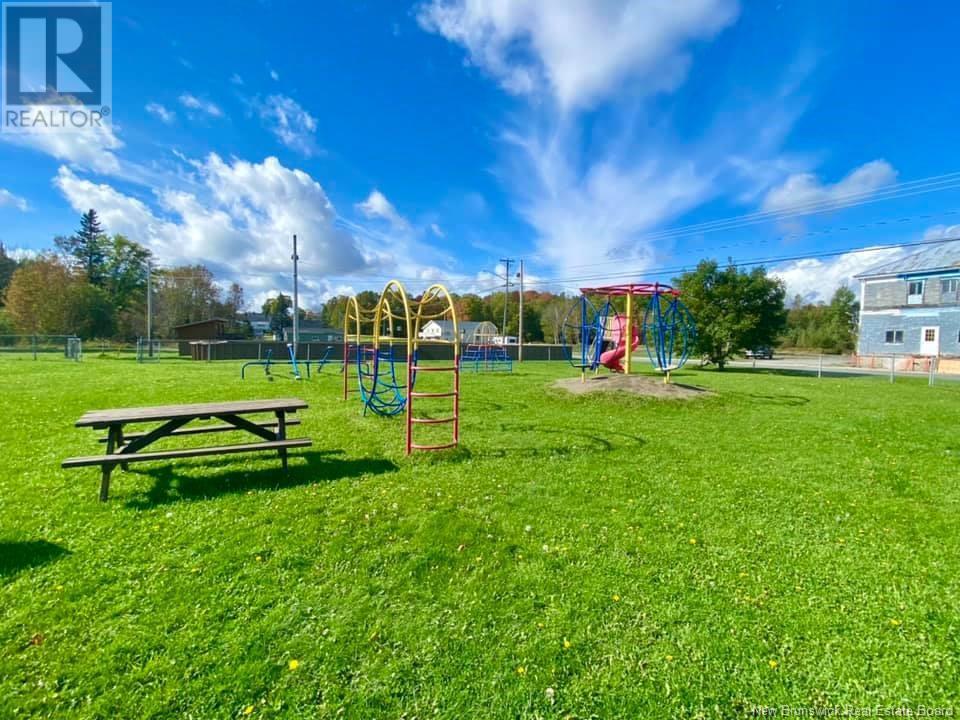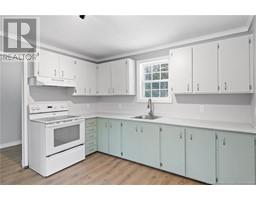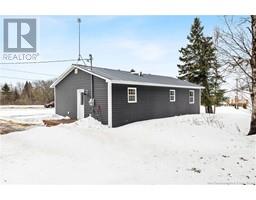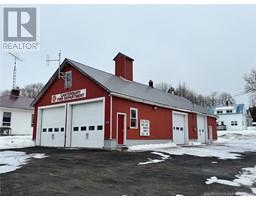3 Bedroom
1 Bathroom
960 ft2
Bungalow
Baseboard Heaters
$149,900
Welcome to this charming 3-bedroom, 1-bathroom bungalow in the heart of Canterbury, where rustic living meets modern convenience. This cozy retreat is perfectly situated for outdoor enthusiasts with easy access to ATV and snowmobile trails (#23 + #12) just nearby, allowing you to explore the surrounding natural beauty all year round. For fishing enthusiasts, the nearby streams are teeming with trout, offering peaceful spots for casting your line. You may even spot the occasional moose wandering across your front lawn, adding to the tranquil wildlife experience. Canterbury offers more than just natural beauty its a community that cares. With a K-12 school, a rec center, an outdoor skating rink, ANBL licensed gas station, and community nature trails, there's a real sense of togetherness here. Whether you're enjoying outdoor activities or connecting with neighbors, this town fosters a warm, welcoming atmosphere. This home is perfect for anyone looking to embrace country living while being part of a close-knit, thriving community. Dont miss out on the chance to make this peaceful haven your own.Taxes reflect 2024. 30mins to Woodstock and Nackawic. (id:19018)
Property Details
|
MLS® Number
|
NB113286 |
|
Property Type
|
Single Family |
|
Equipment Type
|
Water Heater |
|
Features
|
Balcony/deck/patio |
|
Rental Equipment Type
|
Water Heater |
|
Structure
|
Shed |
Building
|
Bathroom Total
|
1 |
|
Bedrooms Above Ground
|
3 |
|
Bedrooms Total
|
3 |
|
Architectural Style
|
Bungalow |
|
Basement Type
|
Crawl Space |
|
Constructed Date
|
1982 |
|
Exterior Finish
|
Vinyl |
|
Flooring Type
|
Laminate, Vinyl |
|
Foundation Type
|
Concrete |
|
Heating Fuel
|
Electric |
|
Heating Type
|
Baseboard Heaters |
|
Stories Total
|
1 |
|
Size Interior
|
960 Ft2 |
|
Total Finished Area
|
960 Sqft |
|
Type
|
House |
|
Utility Water
|
Drilled Well, Well |
Land
|
Acreage
|
No |
|
Size Irregular
|
4000 |
|
Size Total
|
4000 M2 |
|
Size Total Text
|
4000 M2 |
Rooms
| Level |
Type |
Length |
Width |
Dimensions |
|
Main Level |
Bath (# Pieces 1-6) |
|
|
8'9'' x 7'5'' |
|
Main Level |
Bedroom |
|
|
11' x 7'8'' |
|
Main Level |
Bedroom |
|
|
11'4'' x 9' |
|
Main Level |
Primary Bedroom |
|
|
12' x 11'3'' |
|
Main Level |
Pantry |
|
|
8'10'' x 5' |
|
Main Level |
Kitchen |
|
|
11'3'' x 11'3'' |
|
Main Level |
Living Room |
|
|
16' x 11'4'' |
https://www.realtor.ca/real-estate/27964312/1337-hartin-settlement-road-canterbury






















































