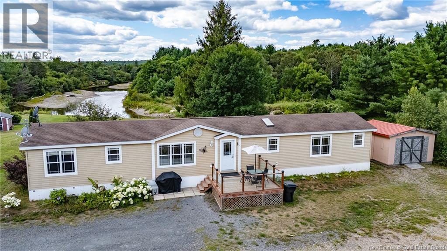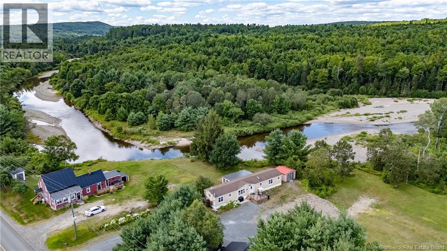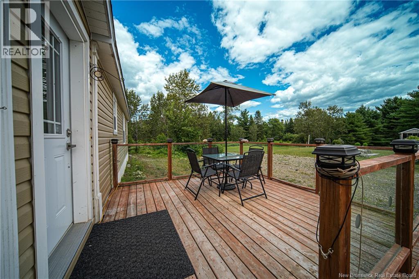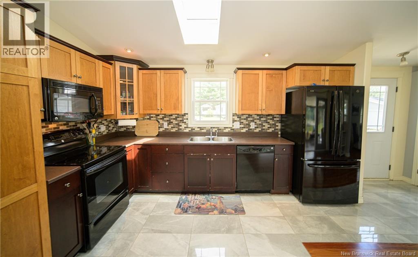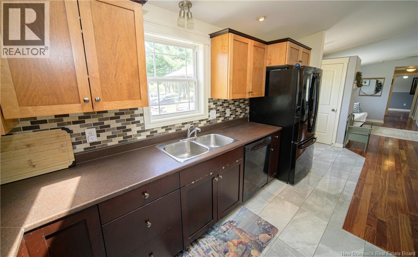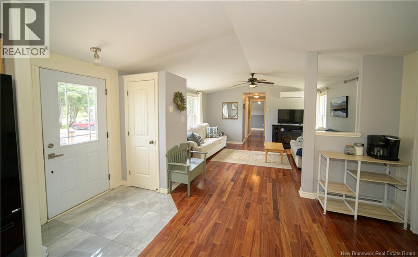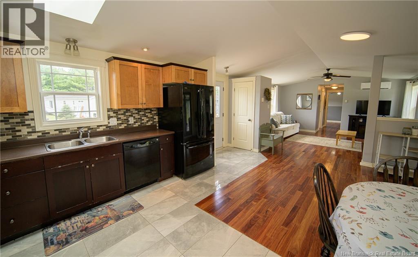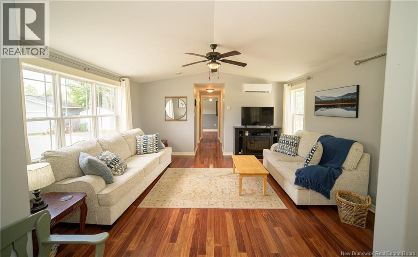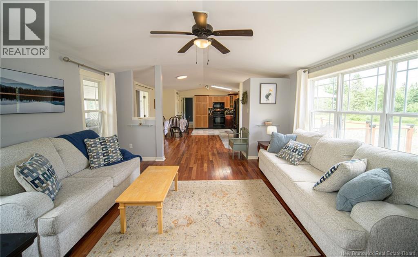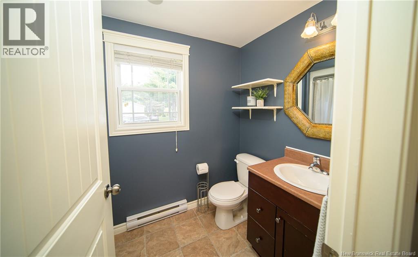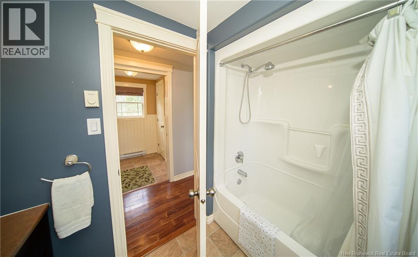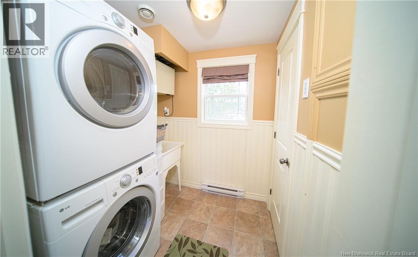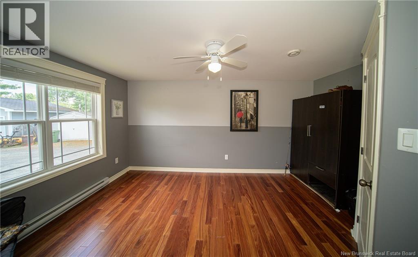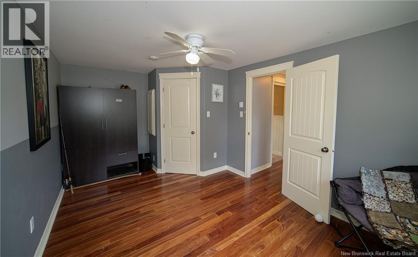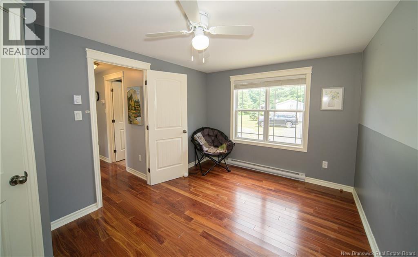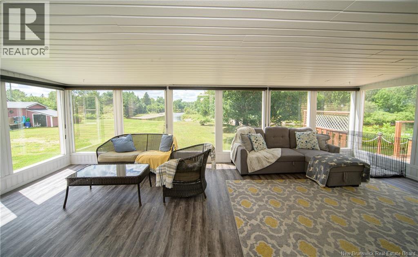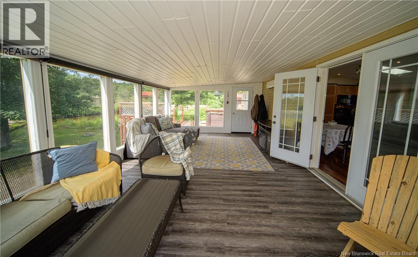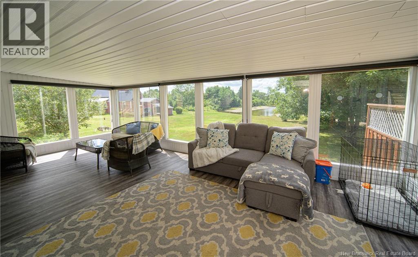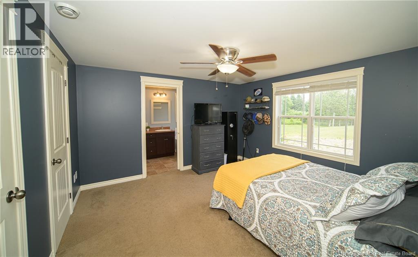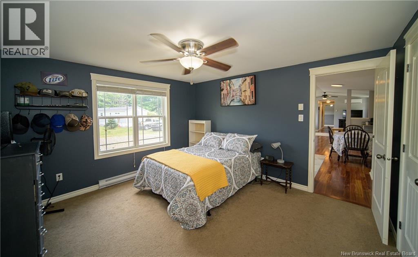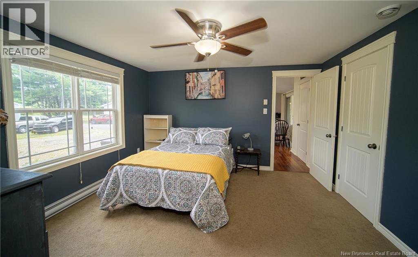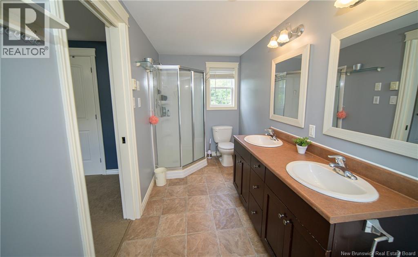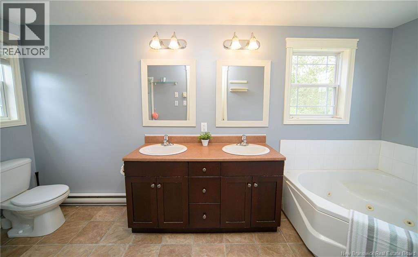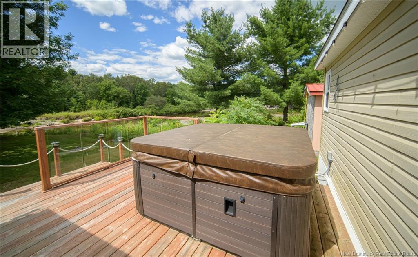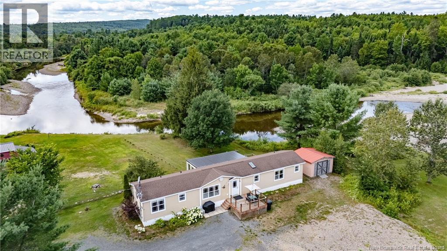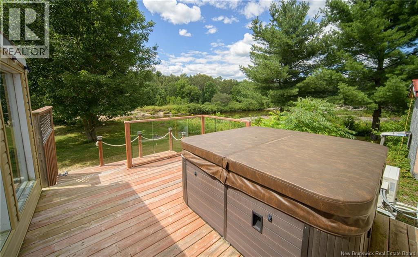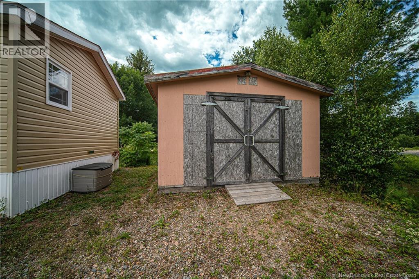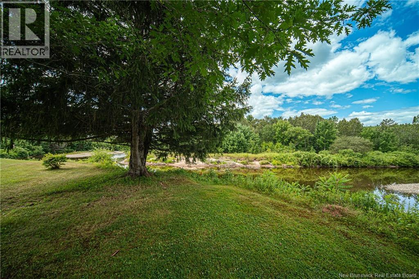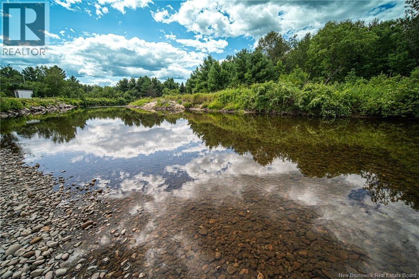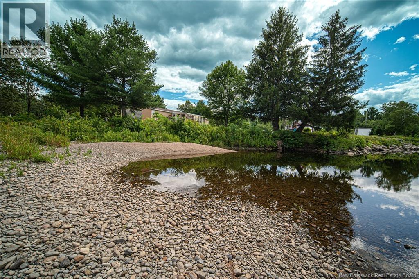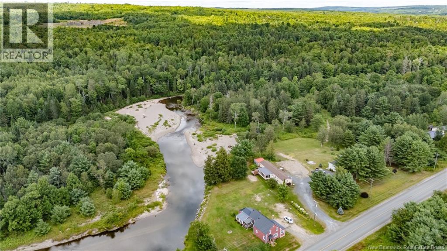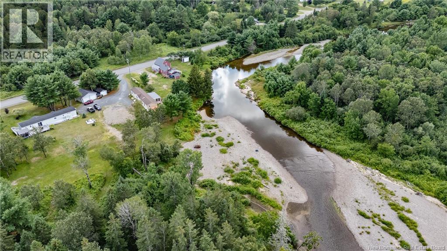2 Bedroom
2 Bathroom
1,534 ft2
Mini
Air Conditioned, Heat Pump
Baseboard Heaters, Heat Pump
Waterfront On River
Acreage
Landscaped
$285,000
This is no ordinary mini home, nor is the location. Sitting with panoramic views of the Keswick River, this property was built to take full advantage of the scenery, no matter the season. Inside is simply impressive with its expansive, open concept kitchen, dining and living room areas featuring cathedral ceilings, a skylight, gleaming hardwood floors and glossy ceramic tile. There is no shortage of storage space with a large panty that will accommodate your overflow of kitchen items. Black appliances compliment the two-toned cupboards including a glass corner cabinet to showcase all of your special pieces. From the kitchen, the primary bedroom features double closets and a beautiful ensuite with dual sinks, a corner shower and a spacious, jetted tub. With privacy in mind, the second bedroom with walk-in closet, main bath and separate laundry room are located at the other side of the home. The icing on the cake is the stunning year-round sunroom. With a bank of floor-to-ceiling windows and its own heat pump, this room is all about comfort and enjoying the stunning river views. Maybe youd prefer to take a chair and sit down by the water or, on a clear-cold evening, enjoy your hot tub while gazing up at the stars. This property is perfect for those looking a gorgeous natural setting. (id:19018)
Property Details
|
MLS® Number
|
NB124548 |
|
Property Type
|
Single Family |
|
Neigbourhood
|
Keswick |
|
Equipment Type
|
None |
|
Features
|
Balcony/deck/patio |
|
Rental Equipment Type
|
None |
|
Structure
|
Shed |
|
Water Front Type
|
Waterfront On River |
Building
|
Bathroom Total
|
2 |
|
Bedrooms Above Ground
|
2 |
|
Bedrooms Total
|
2 |
|
Architectural Style
|
Mini |
|
Constructed Date
|
2009 |
|
Cooling Type
|
Air Conditioned, Heat Pump |
|
Exterior Finish
|
Vinyl |
|
Flooring Type
|
Carpeted, Ceramic, Laminate, Wood |
|
Heating Fuel
|
Electric |
|
Heating Type
|
Baseboard Heaters, Heat Pump |
|
Size Interior
|
1,534 Ft2 |
|
Total Finished Area
|
1534 Sqft |
|
Type
|
House |
|
Utility Water
|
Drilled Well, Well |
Land
|
Access Type
|
Year-round Access |
|
Acreage
|
Yes |
|
Landscape Features
|
Landscaped |
|
Sewer
|
Septic System |
|
Size Irregular
|
4311 |
|
Size Total
|
4311 M2 |
|
Size Total Text
|
4311 M2 |
Rooms
| Level |
Type |
Length |
Width |
Dimensions |
|
Main Level |
Bath (# Pieces 1-6) |
|
|
5'2'' x 9'0'' |
|
Main Level |
Bedroom |
|
|
9'9'' x 16'0'' |
|
Main Level |
Laundry Room |
|
|
6'0'' x 6'3'' |
|
Main Level |
Ensuite |
|
|
5'8'' x 16'0'' |
|
Main Level |
Primary Bedroom |
|
|
12'6'' x 12'0'' |
|
Main Level |
Living Room |
|
|
13'0'' x 16'0'' |
|
Main Level |
Kitchen/dining Room |
|
|
20'0'' x 16'0'' |
https://www.realtor.ca/real-estate/28707445/1334-route-104-keswick
