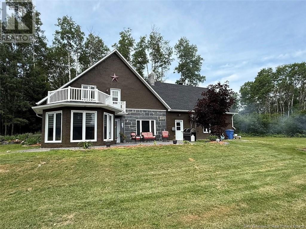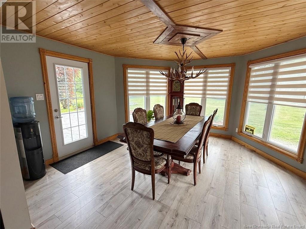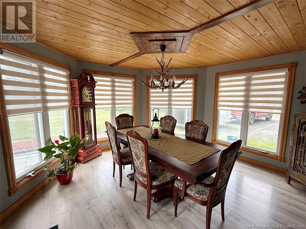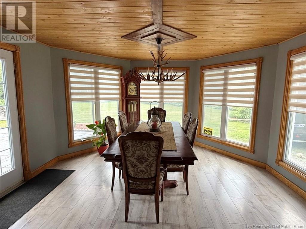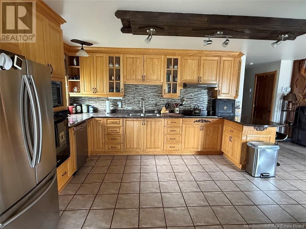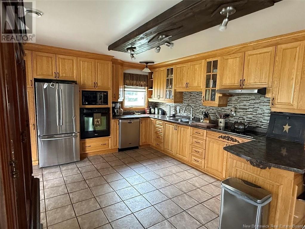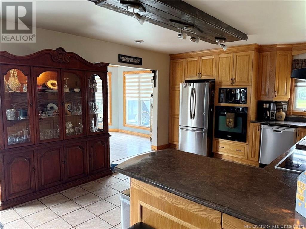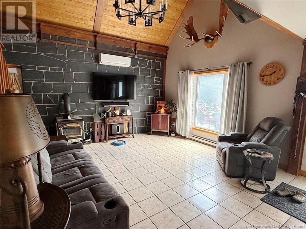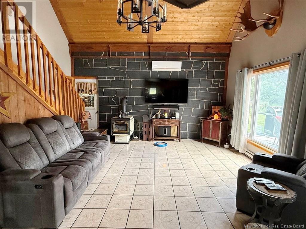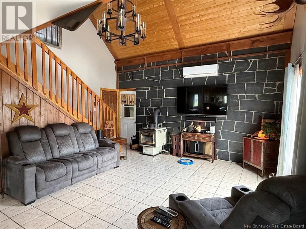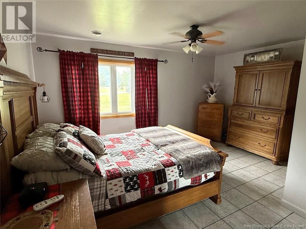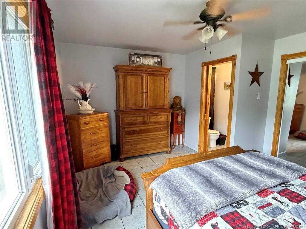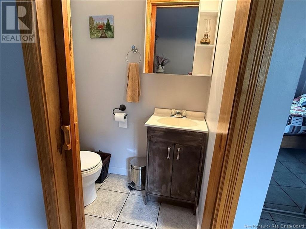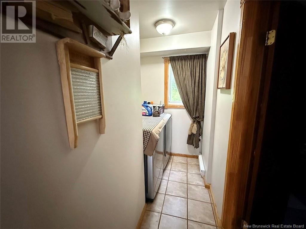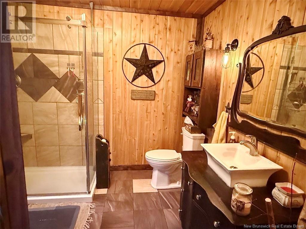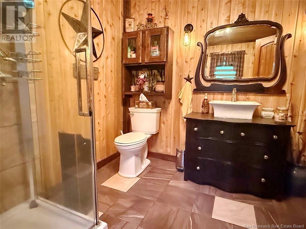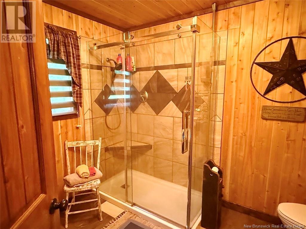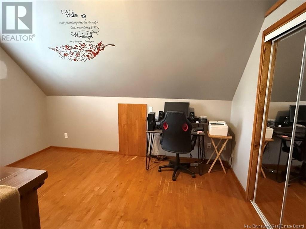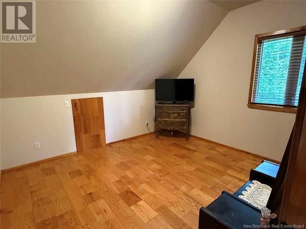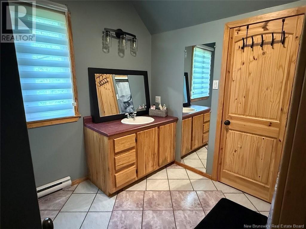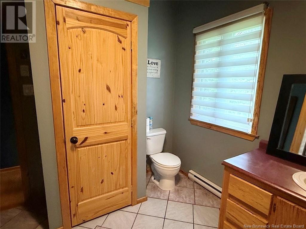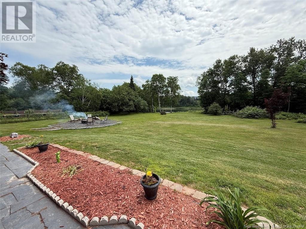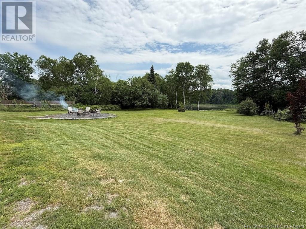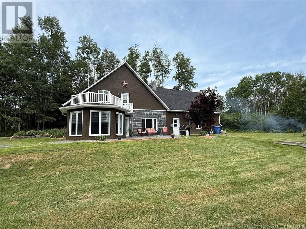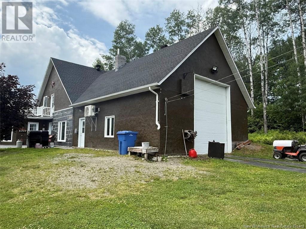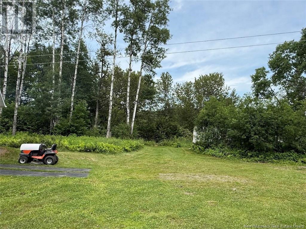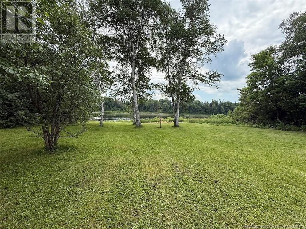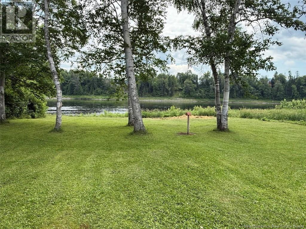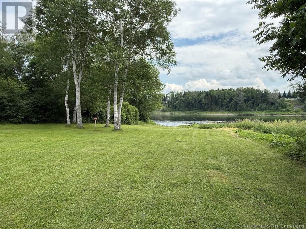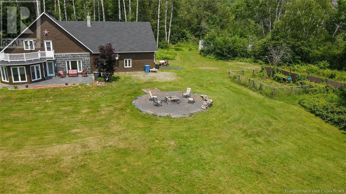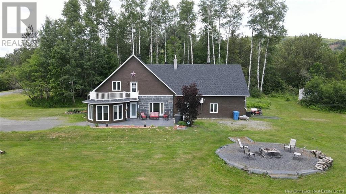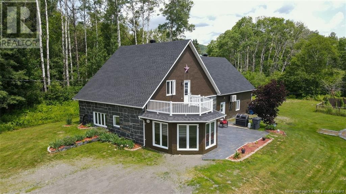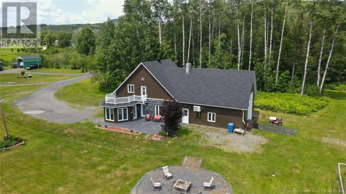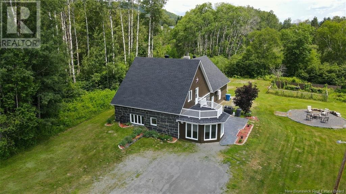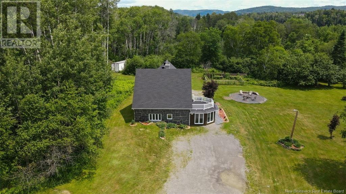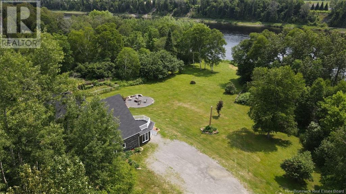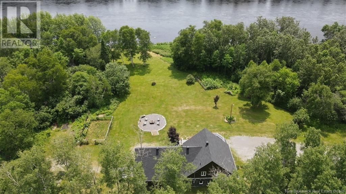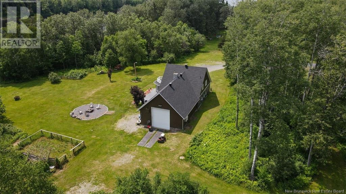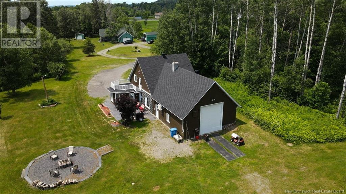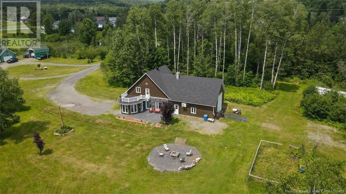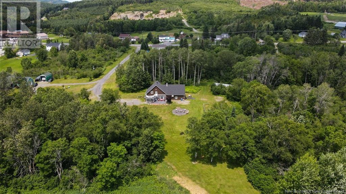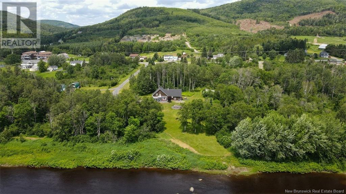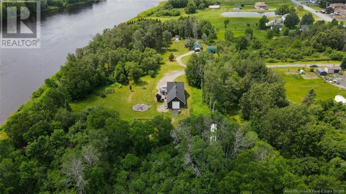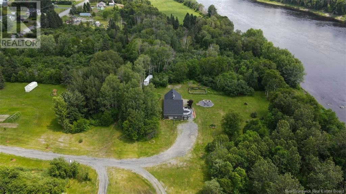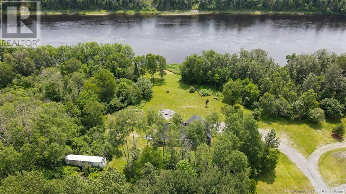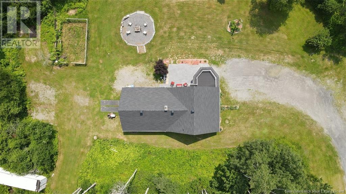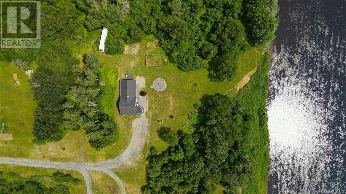3 Bedroom
3 Bathroom
1,722 ft2
Fireplace
Heat Pump
Baseboard Heaters, Heat Pump, Stove
Waterfront On River
Acreage
Landscaped
$435,000
Welcome to this exceptional and one-of-a-kind residence, nestled on a stunning 3.36-acre lot along the Saint John River. With its distinctive slate and stucco exterior, and a large attached garage boasting an impressive height of over 15 feet, this home is sure to charm you. On the main floor, you will find a bright open-concept living space featuring a living room with cathedral ceiling, a functional kitchen, and a spacious dining area offering breathtaking views of the river and the backyard. The primary bedroom includes its own half-bath. There is also a fully renovated full bathroom on the main floor. Upstairs, two additional bedrooms and a second full bathroom await you. Plenty of storage space is also available throughout the home. The property is a true haven for nature lovers, with direct access to the river, allowing you to navigate all the way to Glazier Lake. You will also enjoy numerous fruit trees, a large garden, and an expansive outdoor area thats perfect for entertaining family and friends. A remarkable property offering comfort, space, and a privileged lifestyle in the heart of nature! Call today for a viewing! (id:19018)
Property Details
|
MLS® Number
|
NB122225 |
|
Property Type
|
Single Family |
|
Water Front Type
|
Waterfront On River |
Building
|
Bathroom Total
|
3 |
|
Bedrooms Above Ground
|
3 |
|
Bedrooms Total
|
3 |
|
Constructed Date
|
2004 |
|
Cooling Type
|
Heat Pump |
|
Exterior Finish
|
Other, Stone, Stucco |
|
Fireplace Fuel
|
Wood |
|
Fireplace Present
|
Yes |
|
Fireplace Type
|
Unknown |
|
Flooring Type
|
Ceramic, Hardwood |
|
Foundation Type
|
Concrete |
|
Half Bath Total
|
1 |
|
Heating Fuel
|
Wood |
|
Heating Type
|
Baseboard Heaters, Heat Pump, Stove |
|
Size Interior
|
1,722 Ft2 |
|
Total Finished Area
|
1722 Sqft |
|
Type
|
House |
|
Utility Water
|
Dug Well |
Parking
|
Attached Garage
|
|
|
Heated Garage
|
|
Land
|
Access Type
|
Year-round Access, Road Access |
|
Acreage
|
Yes |
|
Landscape Features
|
Landscaped |
|
Sewer
|
Septic System |
|
Size Irregular
|
1.36 |
|
Size Total
|
1.36 Hec |
|
Size Total Text
|
1.36 Hec |
Rooms
| Level |
Type |
Length |
Width |
Dimensions |
|
Second Level |
Bedroom |
|
|
11'1'' x 12'4'' |
|
Second Level |
Bedroom |
|
|
12'10'' x 11'2'' |
|
Main Level |
Primary Bedroom |
|
|
12'3'' x 15' |
|
Main Level |
Dining Room |
|
|
14'4'' x 14' |
|
Main Level |
Kitchen |
|
|
16' x 12'5'' |
|
Main Level |
Living Room |
|
|
14'8'' x 17'6'' |
https://www.realtor.ca/real-estate/28566682/1334-205-route-clair
