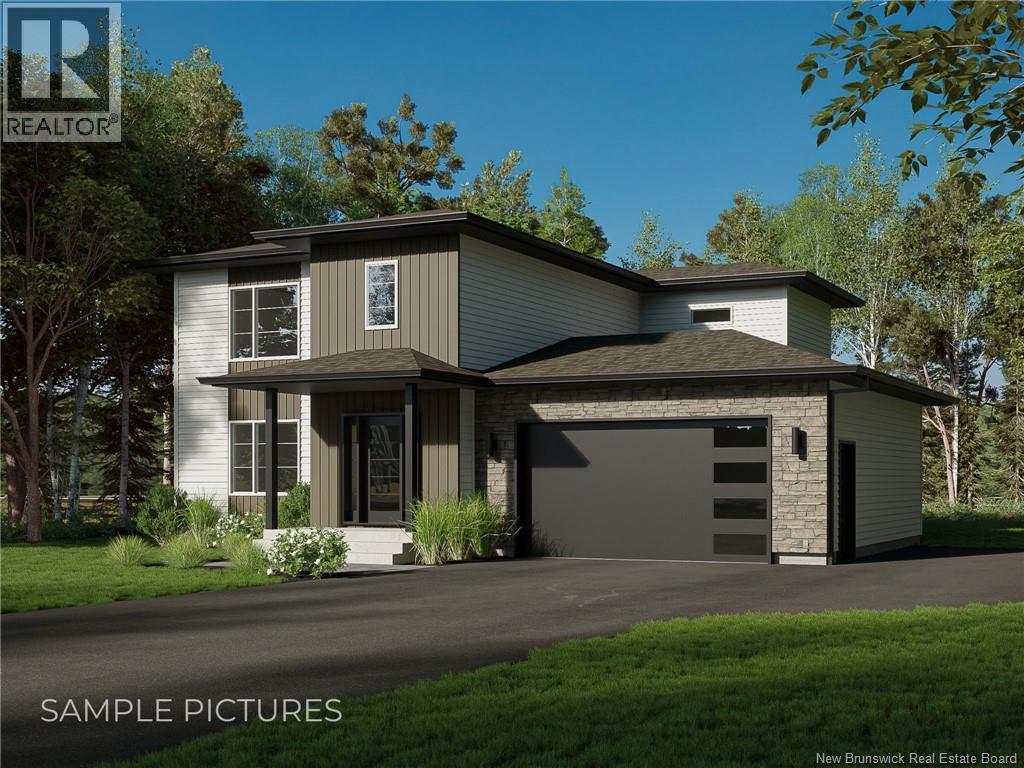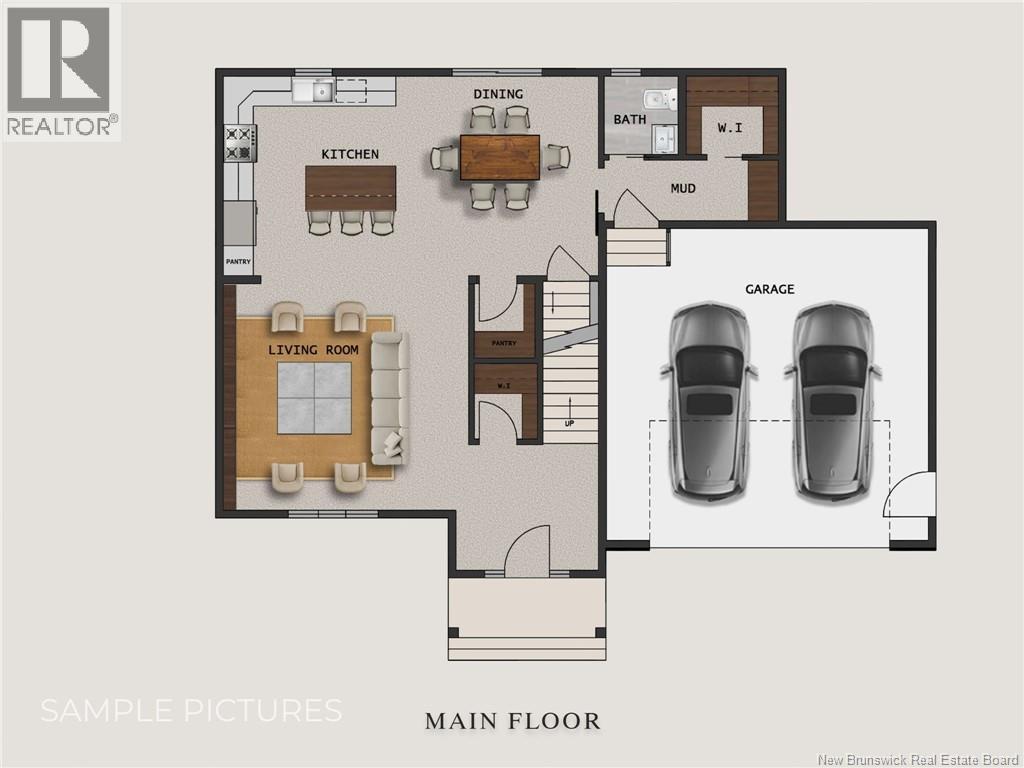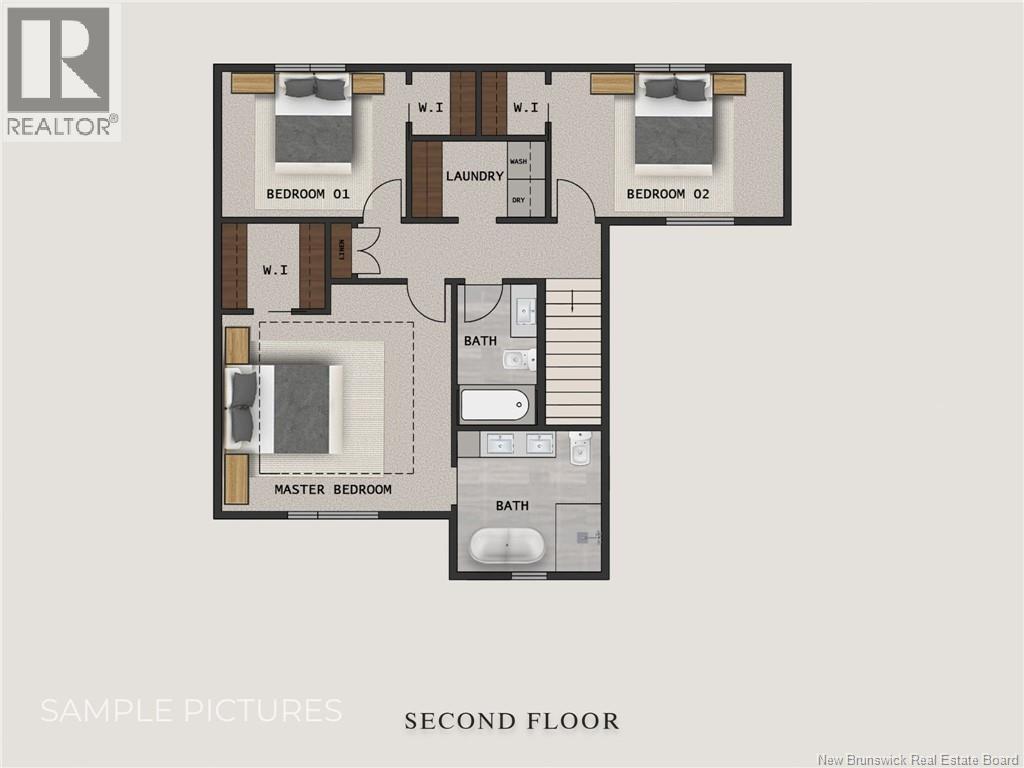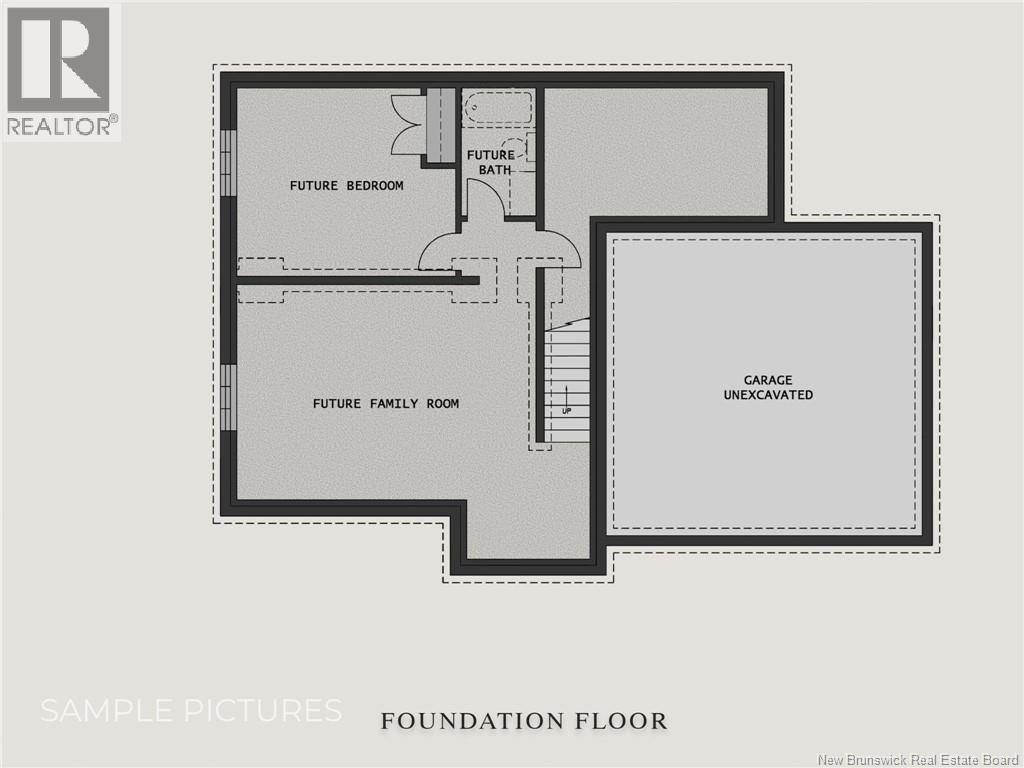3 Bedroom
3 Bathroom
1,900 ft2
2 Level
Heat Pump
Baseboard Heaters, Heat Pump
$729,900
LARGE & PRIVATE LOT in the CITY | Discover modern elegance and thoughtful design in this beautifully crafted TWO-STOREY home with an attached TWO-CAR garage, ideally situated in the vibrant city of Dieppe. You'll appreciate the convenience of being just minutes from schools, public transit, CCNB, shopping centres, and more. Step into a welcoming entryway that features a spacious walk-in closetperfect for keeping outerwear and footwear neatly organized. The bright, OPEN-CONCEPT layout offers a comfortable living room that flows effortlessly into a stylish kitchen and dining area. The kitchen is a true highlight, offering generous cabinetry, a CENTRAL ISLAND with seating for three, and a WALK-IN PANTRY to accommodate all your storage needs. A convenient powder room and a MUDROOM with BUILT-IN BENCH and additional closet space complete the main level. Upstairs, the expansive PRIMARY SUITE includes a WALK-IN CLOSET and a luxurious ENSUITE featuring a CUSTOM TILED shower, FREESTANDING SOAKER tub, and DUAL-SINK vanity. TWO additional large bedrooms, a FULL GUEST bathroom, and a well-appointed LAUNDRY ROOM with folding space provide functionality and comfort for family living. Enjoy summer evenings on the back DECK, and benefit from the added potential of an unfinished basement ready for your future vision. This brand-new build also offers pre-selected finish packagesallowing you to personalize your space with confidence and style. Contact your REALTOR® today for more information. (id:19018)
Property Details
|
MLS® Number
|
NB124104 |
|
Property Type
|
Single Family |
|
Features
|
Balcony/deck/patio |
Building
|
Bathroom Total
|
3 |
|
Bedrooms Above Ground
|
3 |
|
Bedrooms Total
|
3 |
|
Architectural Style
|
2 Level |
|
Constructed Date
|
2025 |
|
Cooling Type
|
Heat Pump |
|
Exterior Finish
|
Stone, Vinyl |
|
Flooring Type
|
Tile, Hardwood |
|
Foundation Type
|
Concrete |
|
Half Bath Total
|
1 |
|
Heating Fuel
|
Electric |
|
Heating Type
|
Baseboard Heaters, Heat Pump |
|
Size Interior
|
1,900 Ft2 |
|
Total Finished Area
|
1900 Sqft |
|
Type
|
House |
|
Utility Water
|
Municipal Water |
Parking
Land
|
Access Type
|
Year-round Access |
|
Acreage
|
No |
|
Sewer
|
Municipal Sewage System |
|
Size Irregular
|
1440 |
|
Size Total
|
1440 M2 |
|
Size Total Text
|
1440 M2 |
Rooms
| Level |
Type |
Length |
Width |
Dimensions |
|
Second Level |
Laundry Room |
|
|
5'5'' x 9'4'' |
|
Second Level |
4pc Bathroom |
|
|
9'8'' x 5'9'' |
|
Second Level |
Bedroom |
|
|
10'3'' x 13'2'' |
|
Second Level |
Bedroom |
|
|
10'3'' x 16' |
|
Second Level |
Other |
|
|
10' x 10'3'' |
|
Second Level |
Bedroom |
|
|
13'8'' x 15'9'' |
|
Main Level |
Mud Room |
|
|
6'11'' x 14'1'' |
|
Main Level |
2pc Bathroom |
|
|
5'4'' x 5'11'' |
|
Main Level |
Living Room |
|
|
14' x 15'11'' |
|
Main Level |
Pantry |
|
|
4'6'' x 5'5'' |
|
Main Level |
Dining Room |
|
|
13'8'' x 14'1'' |
|
Main Level |
Kitchen |
|
|
12' x 14'1'' |
https://www.realtor.ca/real-estate/28720648/133-adrienne-court-dieppe








