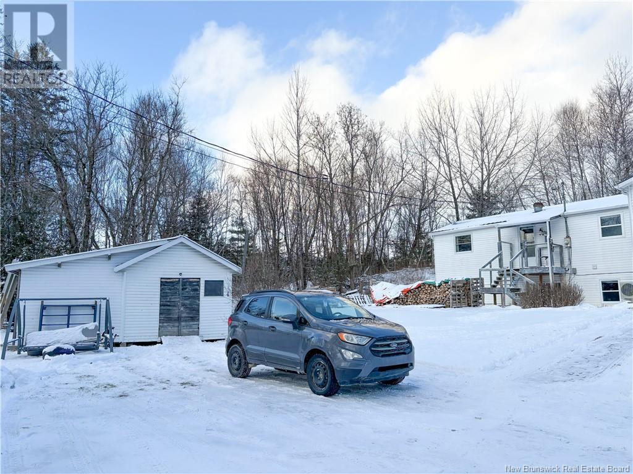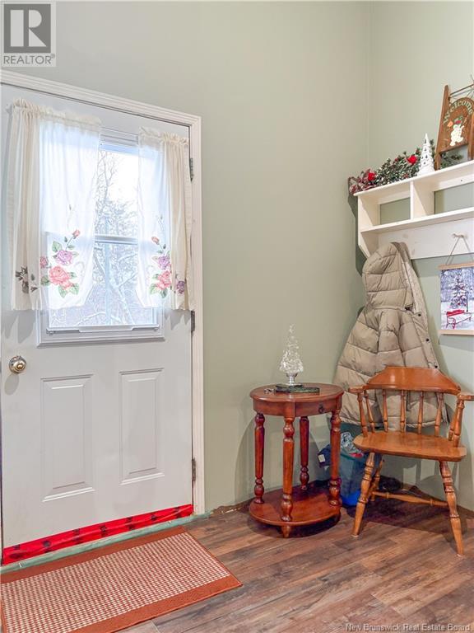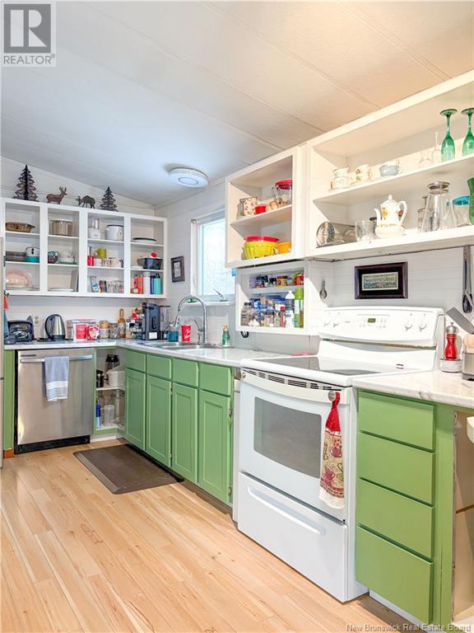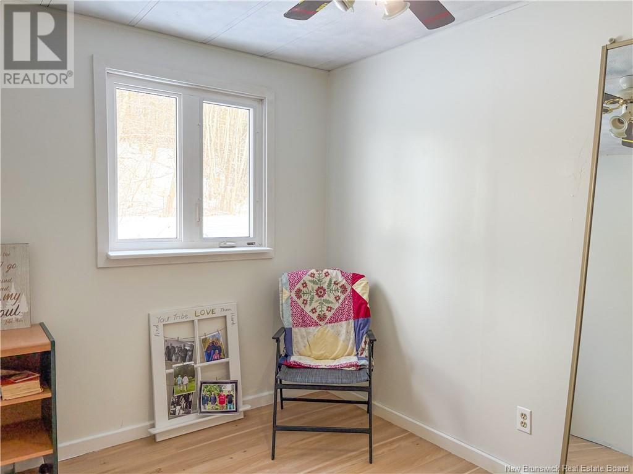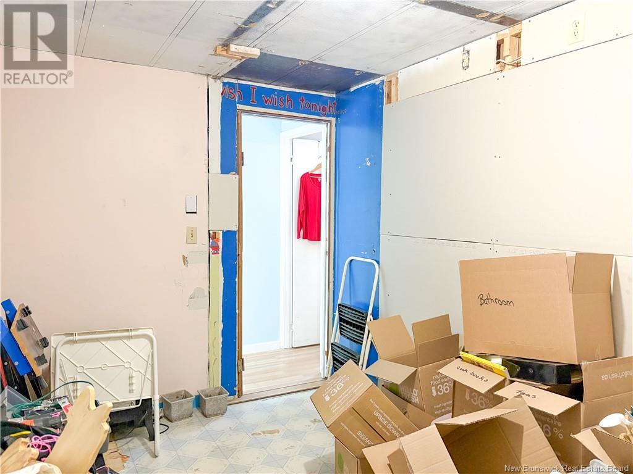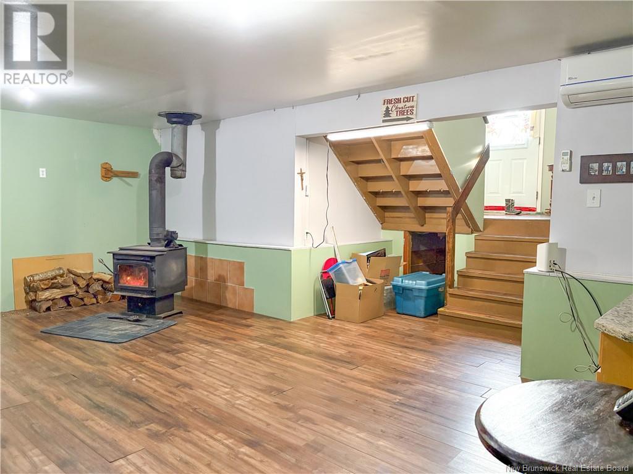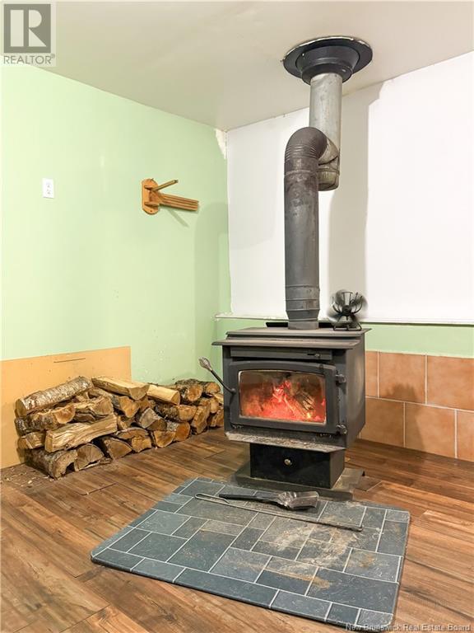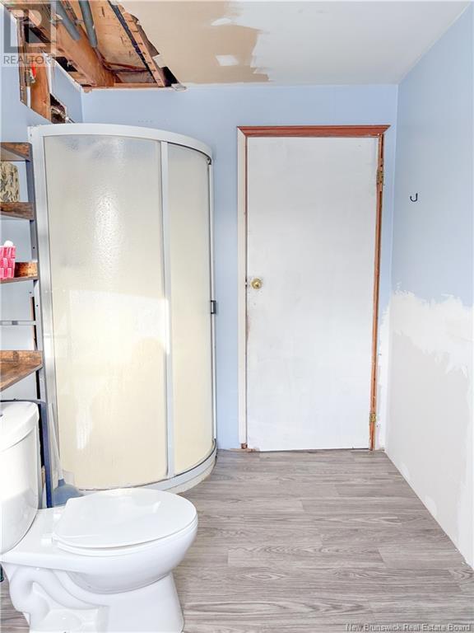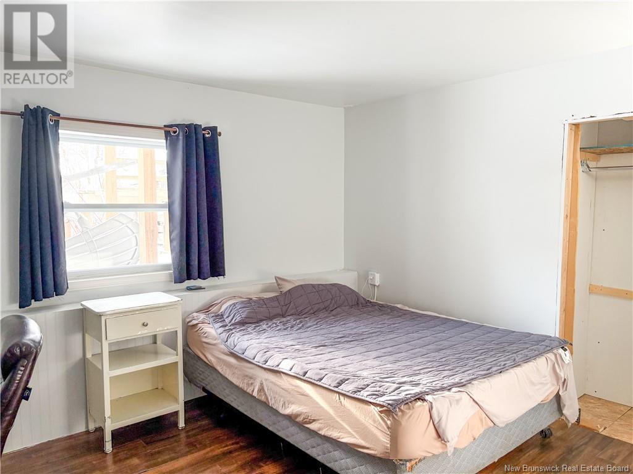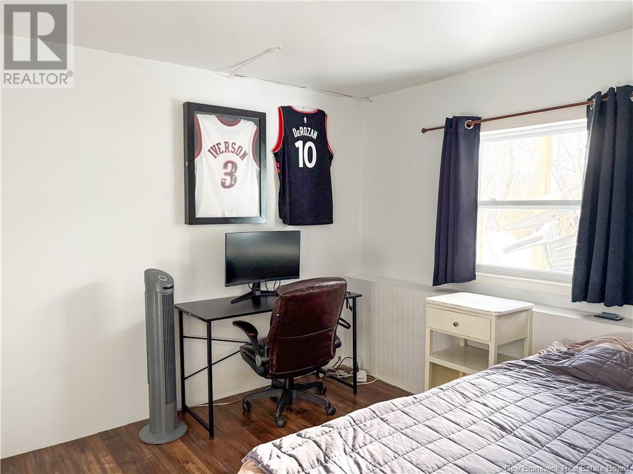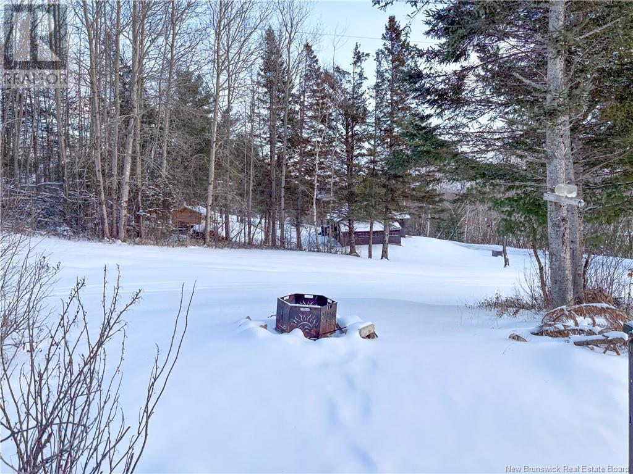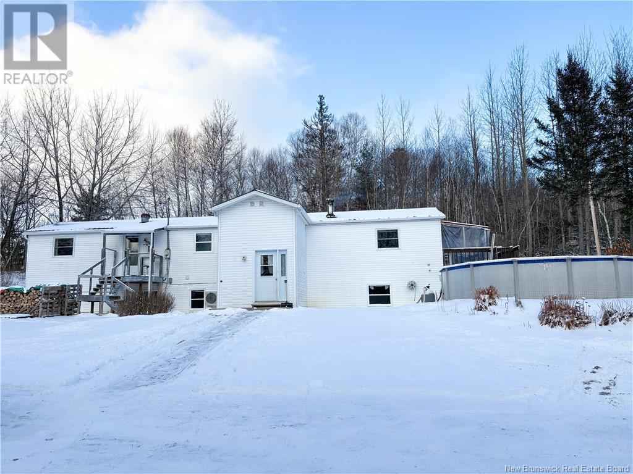4 Bedroom
2 Bathroom
2014 sqft
Mini
Above Ground Pool
Heat Pump
Heat Pump, Stove
Landscaped
$159,900
Welcome to 132 Tweedie St. located in the peaceful community of Bath, NB. Sitting on a full, partically finished concrete basement, you will step into a spacious foyer that offers a split entry, providing convenient access to both levels of the home. A full bath & 2 bedrooms on each level, this home offers ample space for family living. Enjoy year-round comfort with 2 heat pumps and cozy wood heat. The main living areas are bright and welcoming, with open concept kitchen/dining and a spacious family room on the lower level perfect for relaxation or entertainment. Step outside to your own private retreat featuring a deck, above-ground pool for summer fun, and two convenient storage sheds. Located at the end of a dead-end street, this property offers privacy and tranquility. You'll appreciate the convenience of municipal water and sewer services. This home is within walking distance to K-8 Community School, the community pool, outdoor skating, a local convenience store with gas, a bakery and restaurant as well. Only a 10-minute drive to Florenceville-Bristol, which offers a grocery store, bank, restaurants, and a Civic center with a variety of activities. With your own personnal touches and finishes, this property offers a great blend of comfort, convenience, and community living. Deck behind home is 34'x6'. Deck to pool is 16'x10'. White shed in front 22'3 x 12', shed in back is 12'8x16'. PLEASE Do Not Let Dog Out! (id:19018)
Property Details
|
MLS® Number
|
NB111297 |
|
Property Type
|
Single Family |
|
Features
|
Sloping, Balcony/deck/patio |
|
PoolType
|
Above Ground Pool |
|
Structure
|
Shed |
Building
|
BathroomTotal
|
2 |
|
BedroomsAboveGround
|
2 |
|
BedroomsBelowGround
|
2 |
|
BedroomsTotal
|
4 |
|
ArchitecturalStyle
|
Mini |
|
BasementDevelopment
|
Partially Finished |
|
BasementType
|
Full (partially Finished) |
|
ConstructedDate
|
1987 |
|
CoolingType
|
Heat Pump |
|
ExteriorFinish
|
Vinyl |
|
FlooringType
|
Laminate, Tile |
|
FoundationType
|
Concrete |
|
HeatingFuel
|
Wood |
|
HeatingType
|
Heat Pump, Stove |
|
SizeInterior
|
2014 Sqft |
|
TotalFinishedArea
|
2014 Sqft |
|
Type
|
House |
|
UtilityWater
|
Municipal Water |
Land
|
AccessType
|
Year-round Access |
|
Acreage
|
No |
|
LandscapeFeatures
|
Landscaped |
|
Sewer
|
Municipal Sewage System |
|
SizeIrregular
|
1347 |
|
SizeTotal
|
1347 M2 |
|
SizeTotalText
|
1347 M2 |
Rooms
| Level |
Type |
Length |
Width |
Dimensions |
|
Basement |
Other |
|
|
6'5'' x 4'0'' |
|
Basement |
Bedroom |
|
|
11'1'' x 9'10'' |
|
Basement |
Family Room |
|
|
21'0'' x 14'5'' |
|
Basement |
3pc Bathroom |
|
|
10'9'' x 6'4'' |
|
Basement |
Bedroom |
|
|
11'9'' x 10'9'' |
|
Main Level |
Workshop |
|
|
14'1'' x 12'1'' |
|
Main Level |
Foyer |
|
|
11'5'' x 9'0'' |
|
Main Level |
Living Room |
|
|
14'4'' x 14'2'' |
|
Main Level |
Kitchen/dining Room |
|
|
16'6'' x 15'4'' |
|
Main Level |
Bedroom |
|
|
15'4'' x 9'6'' |
|
Main Level |
Storage |
|
|
12'2'' x 7'4'' |
|
Main Level |
Bedroom |
|
|
12'2'' x 7'11'' |
|
Main Level |
3pc Bathroom |
|
|
12'2'' x 7'8'' |
https://www.realtor.ca/real-estate/27834136/132-tweedie-street-bath


