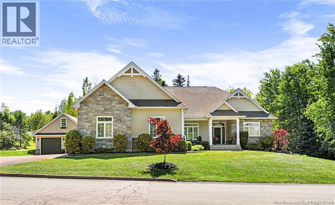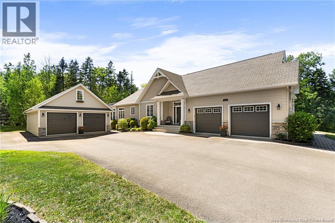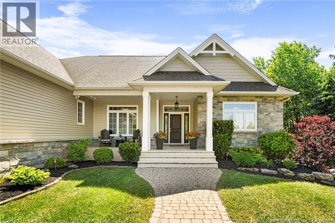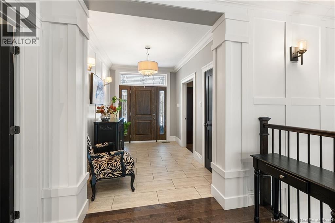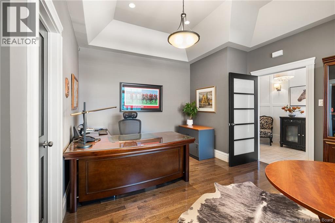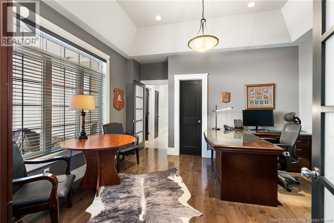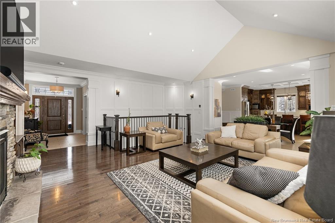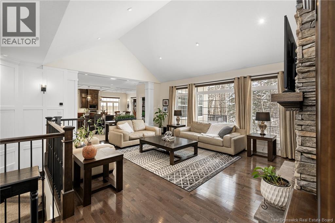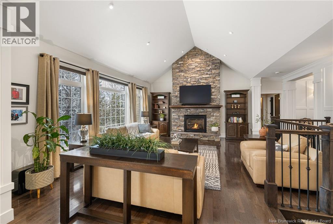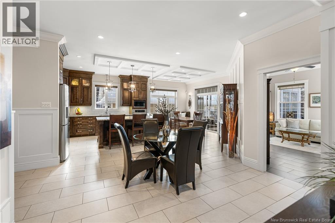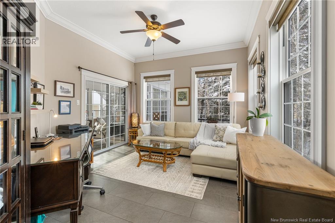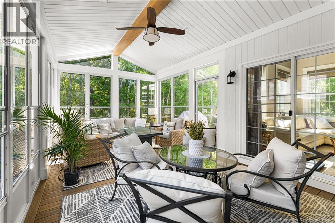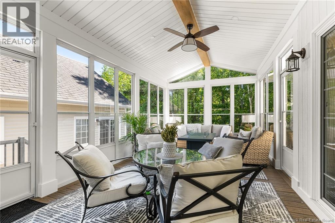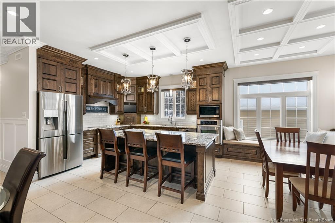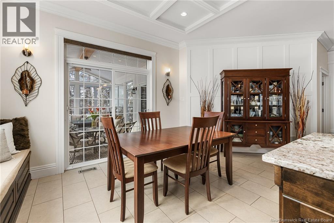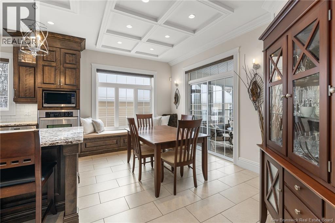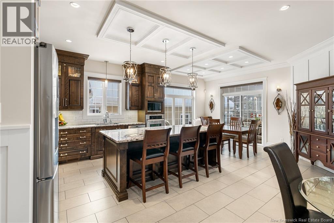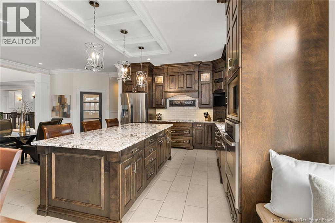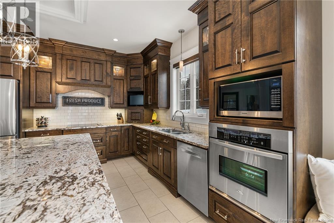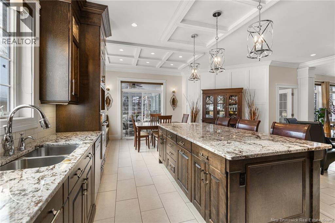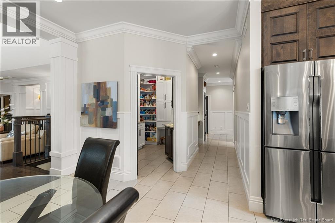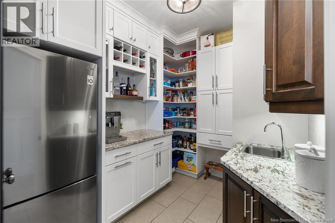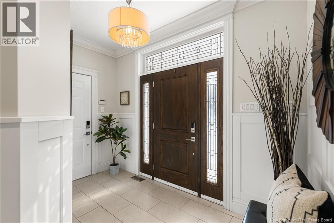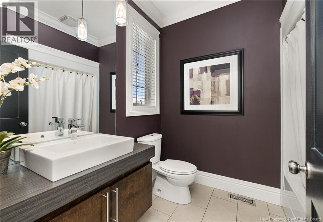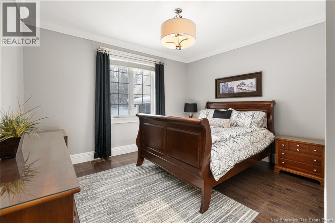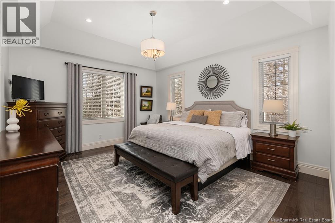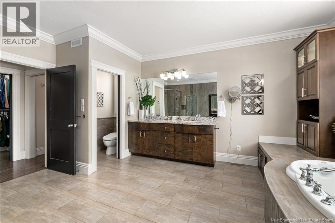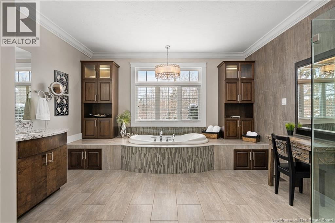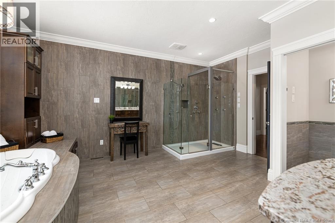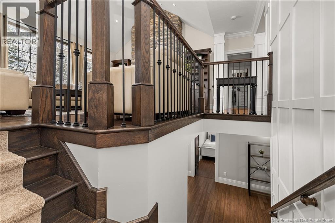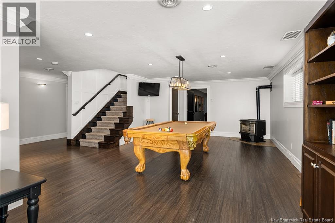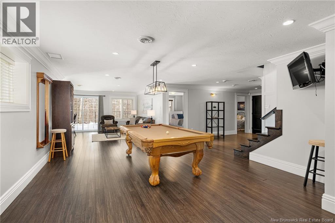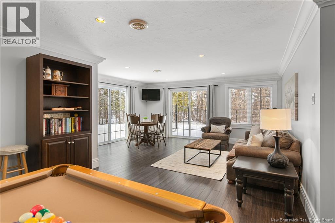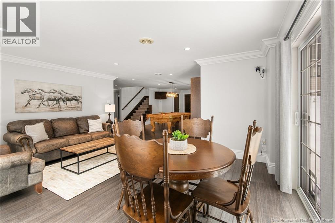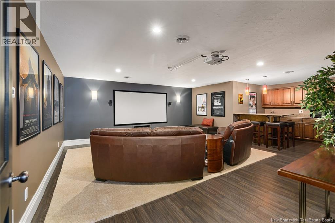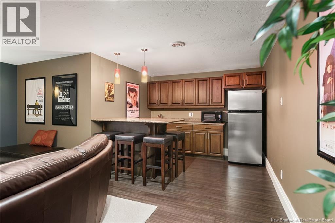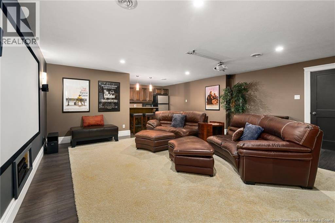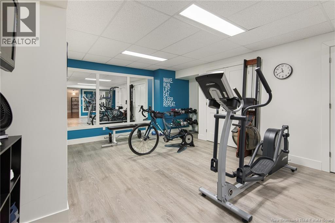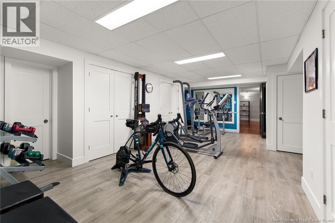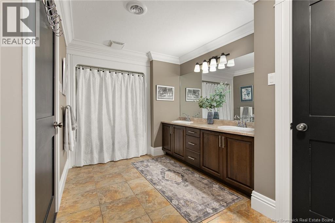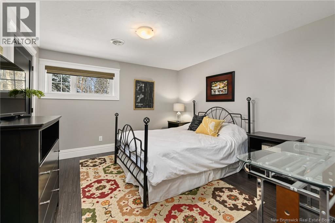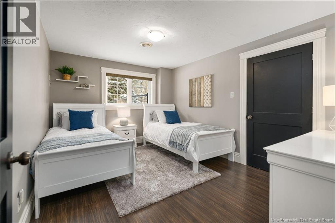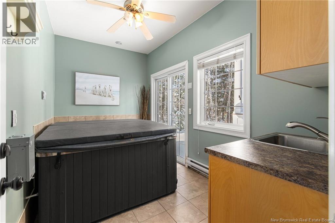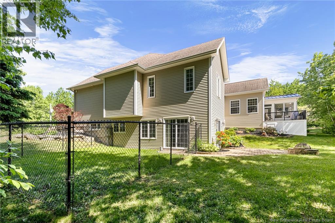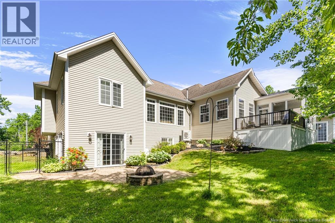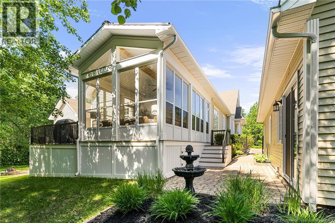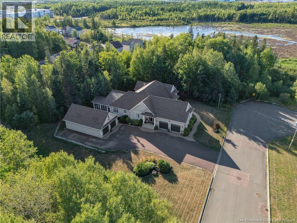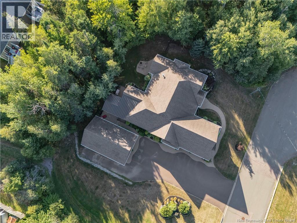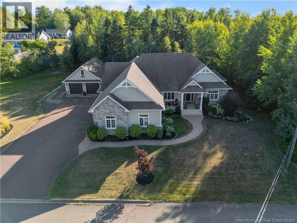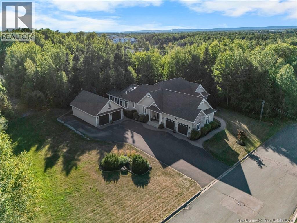5 Bedroom
3 Bathroom
5,478 ft2
Bungalow
Central Air Conditioning, Heat Pump
Forced Air, Heat Pump, See Remarks, Stove
Landscaped
$1,299,900
STUNNING EXECUTIVE HOME WITH LOTS OF UPGRADED FEATURES INCLUDING DOUBLE ATTACHED GARAGE AND DETACHED GARAGE IN MONCTON EAST! Located on a quiet street and within easy access to major highways, this home offers LOTS OF LIVING SPACE AND HIGH END FINISHES. The main floor features an OPEN CONCEPT DESIGN offering a CUSTOM KITCHEN WITH WALK-IN PANTRY and GRANITE COUNTERTOPS, a well appointed living room highlighted by vaulted ceilings and a propane fireplace, an office, and a recently added three season sunroom. Down the hall, you will find the PRIMARY BEDROOM offering his and hers walk-in closet and a SPACIOUS LUXURIOUS 5 PC ENSUITE. An additional bedroom, a full bathroom, and a bedroom complete this level. The FULLY FINISHED LOWER LEVEL WALKOUT adds additional living space with a large family room, a media room with a built-in bar, a gym, a full bathroom, two additional bedrooms, and a storage room. The lower level also includes a pellet stove for an alternate heat source. This home features the incredible bonus of in-floor heating throughout both floors, the attached garage, and the detached garage. The exterior of this home includes professionally manicured landscaping, a detached garage with a back room HOT TUB, and a loft for storage, and MUCH MORE. Call your REALTOR for more details! (id:19018)
Property Details
|
MLS® Number
|
NB124497 |
|
Property Type
|
Single Family |
|
Neigbourhood
|
Moncton Parish |
|
Equipment Type
|
Propane Tank |
|
Features
|
Treed, Balcony/deck/patio |
|
Rental Equipment Type
|
Propane Tank |
Building
|
Bathroom Total
|
3 |
|
Bedrooms Above Ground
|
3 |
|
Bedrooms Below Ground
|
2 |
|
Bedrooms Total
|
5 |
|
Architectural Style
|
Bungalow |
|
Basement Development
|
Finished |
|
Basement Type
|
Full (finished) |
|
Constructed Date
|
2011 |
|
Cooling Type
|
Central Air Conditioning, Heat Pump |
|
Exterior Finish
|
Other, Stone, Vinyl |
|
Flooring Type
|
Ceramic, Laminate, Hardwood |
|
Heating Fuel
|
Electric, Propane, Pellet |
|
Heating Type
|
Forced Air, Heat Pump, See Remarks, Stove |
|
Stories Total
|
1 |
|
Size Interior
|
5,478 Ft2 |
|
Total Finished Area
|
5478 Sqft |
|
Type
|
House |
|
Utility Water
|
Municipal Water |
Parking
|
Attached Garage
|
|
|
Detached Garage
|
|
|
Garage
|
|
Land
|
Access Type
|
Year-round Access |
|
Acreage
|
No |
|
Landscape Features
|
Landscaped |
|
Sewer
|
Municipal Sewage System |
|
Size Irregular
|
1226 |
|
Size Total
|
1226 M2 |
|
Size Total Text
|
1226 M2 |
Rooms
| Level |
Type |
Length |
Width |
Dimensions |
|
Basement |
Office |
|
|
16'2'' x 12'0'' |
|
Basement |
Storage |
|
|
20'0'' x 10'5'' |
|
Basement |
Exercise Room |
|
|
24'6'' x 14'0'' |
|
Basement |
4pc Bathroom |
|
|
15'2'' x 7'1'' |
|
Basement |
Bedroom |
|
|
12'4'' x 11'6'' |
|
Basement |
Bedroom |
|
|
13'5'' x 10'4'' |
|
Basement |
Family Room |
|
|
13'0'' x 17'0'' |
|
Basement |
Recreation Room |
|
|
21'4'' x 15'2'' |
|
Basement |
Games Room |
|
|
26'8'' x 18'5'' |
|
Main Level |
Sunroom |
|
|
11'7'' x 19'10'' |
|
Main Level |
Laundry Room |
|
|
7'8'' x 6'9'' |
|
Main Level |
Foyer |
|
|
5'6'' x 10'11'' |
|
Main Level |
4pc Bathroom |
|
|
8'0'' x 7'0'' |
|
Main Level |
Pantry |
|
|
7'6'' x 9'9'' |
|
Main Level |
Bedroom |
|
|
11'0'' x 13'0'' |
|
Main Level |
Other |
|
|
13'7'' x 16'8'' |
|
Main Level |
Other |
|
|
4'6'' x 9'1'' |
|
Main Level |
Other |
|
|
5'10'' x 5'2'' |
|
Main Level |
Primary Bedroom |
|
|
13'7'' x 15'10'' |
|
Main Level |
Bedroom |
|
|
12'7'' x 14'0'' |
|
Main Level |
Dining Room |
|
|
11'9'' x 11'6'' |
|
Main Level |
Kitchen |
|
|
23'1'' x 13'1'' |
|
Main Level |
Living Room |
|
|
20'7'' x 16'0'' |
|
Main Level |
Bedroom |
|
|
16'2'' x 12'0'' |
|
Main Level |
Foyer |
|
|
7'8'' x 11'10'' |
https://www.realtor.ca/real-estate/28710030/132-greenwich-drive-moncton
