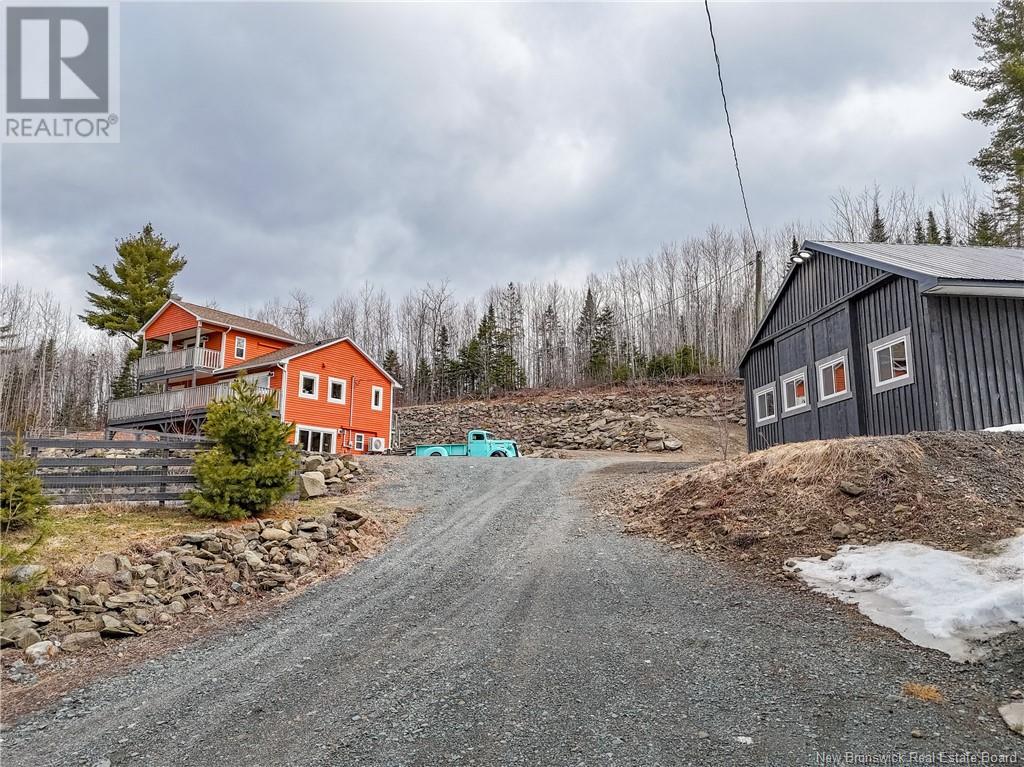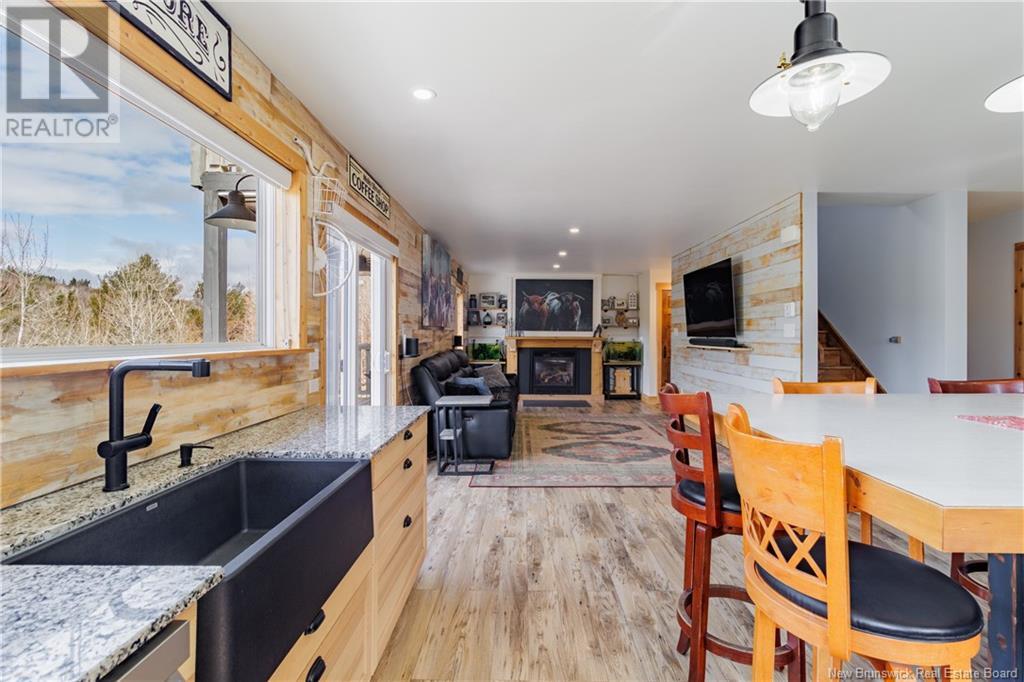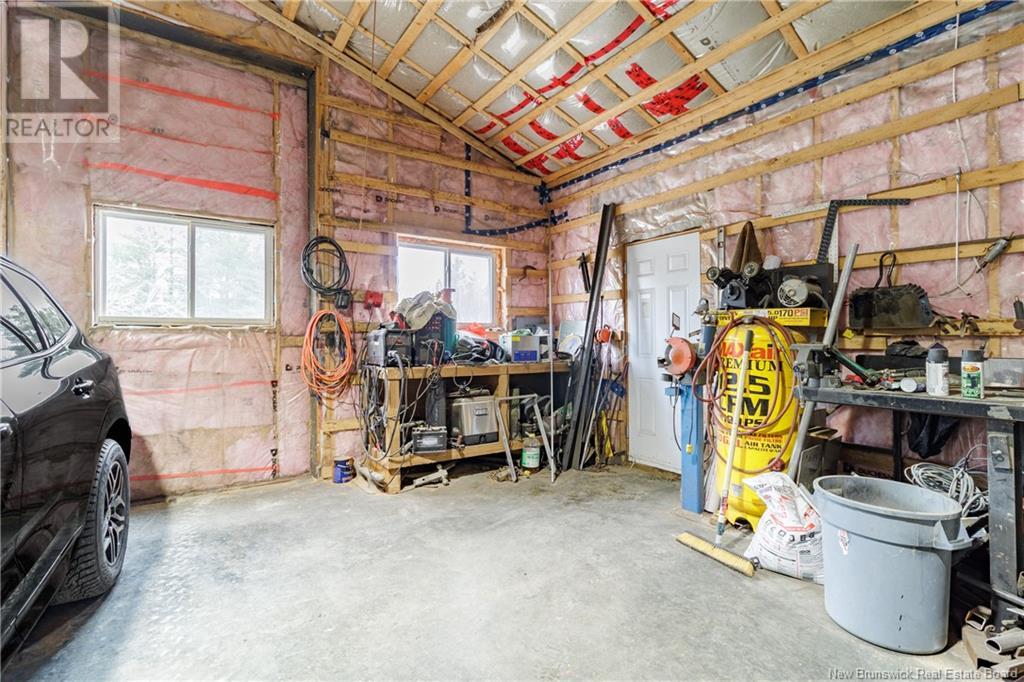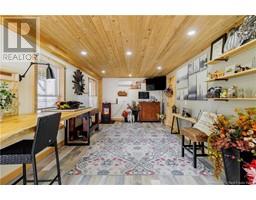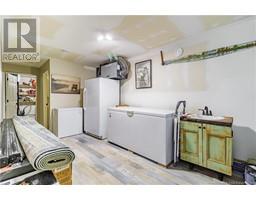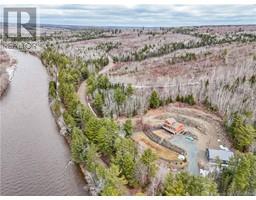2 Bedroom
3 Bathroom
1,260 ft2
2 Level
Heat Pump
Heat Pump, Stove
Waterfront On River
Acreage
Landscaped
$599,000
Waterfront Paradise on 10 Acres just 20 mins from Fredericton's Northside! Welcome to your dream retreat, this newly renovated home offers the perfect balance of privacy, comfort & modern living, all nestled on a breathtaking 10-acre waterfront property. Step inside & fall in love with the extensive upgrades throughout including luxury laminate plank flooring that's both waterproof & scratch-resistant, making it ideal for busy families & furry friends. The entire home has been freshly painted & the brand-new, state-of the-art kitchen is sure to impress. Need space for work or hobbies? You'll be thrilled with the massive 1320 sq ft insulated garage & workshop (complete with power) soaring 14 ft ceilings & sliding garage doors perfect for large equipment, recreational vehicles, or even a hoist (negotiable). The brand-new fenced-in front yard ensures your pets have a safe place to roam, while mature trees & waterfront views create your own private slice of paradise. The fully finished walk-out lower level offers additional flexibility & can easily accommodate 1-2 extra bedrooms if needed. Whether you're sipping your morning coffee or watching the sunset, you'll love the views from two elevated decks located off the main living area & the stunning primary suite. With 3 finished levels, this home provides ample space to grow, entertain & relax. Access to NB trail from your property. Nature, privacy & modern upgrades combine to create a rare opportunity you won't want to miss. (id:19018)
Property Details
|
MLS® Number
|
NB114718 |
|
Property Type
|
Single Family |
|
Equipment Type
|
Water Heater |
|
Features
|
Balcony/deck/patio |
|
Rental Equipment Type
|
Water Heater |
|
Water Front Type
|
Waterfront On River |
Building
|
Bathroom Total
|
3 |
|
Bedrooms Above Ground
|
2 |
|
Bedrooms Total
|
2 |
|
Architectural Style
|
2 Level |
|
Constructed Date
|
2015 |
|
Cooling Type
|
Heat Pump |
|
Exterior Finish
|
Wood |
|
Flooring Type
|
Laminate, Tile |
|
Foundation Type
|
Concrete |
|
Half Bath Total
|
1 |
|
Heating Fuel
|
Propane, Pellet |
|
Heating Type
|
Heat Pump, Stove |
|
Size Interior
|
1,260 Ft2 |
|
Total Finished Area
|
1260 Sqft |
|
Type
|
House |
|
Utility Water
|
Drilled Well, Well |
Parking
|
Garage
|
|
|
Garage
|
|
|
Heated Garage
|
|
Land
|
Access Type
|
Year-round Access |
|
Acreage
|
Yes |
|
Landscape Features
|
Landscaped |
|
Sewer
|
Septic System |
|
Size Irregular
|
10.33 |
|
Size Total
|
10.33 Ac |
|
Size Total Text
|
10.33 Ac |
Rooms
| Level |
Type |
Length |
Width |
Dimensions |
|
Second Level |
Other |
|
|
5'0'' x 4'0'' |
|
Second Level |
Ensuite |
|
|
9'11'' x 4'0'' |
|
Second Level |
Primary Bedroom |
|
|
12'10'' x 11'6'' |
|
Basement |
Family Room |
|
|
35'2'' x 15'3'' |
|
Basement |
Storage |
|
|
10'10'' x 8'11'' |
|
Basement |
Utility Room |
|
|
23'5'' x 8'9'' |
|
Basement |
Bath (# Pieces 1-6) |
|
|
5'0'' x 5'2'' |
|
Main Level |
Bath (# Pieces 1-6) |
|
|
7'9'' x 5'10'' |
|
Main Level |
Bedroom |
|
|
12'1'' x 9'9'' |
|
Main Level |
Living Room |
|
|
18'8'' x 11'0'' |
|
Main Level |
Kitchen |
|
|
25'5'' x 12'7'' |
https://www.realtor.ca/real-estate/28180481/132-cross-creek-road-nashwaak-bridge
