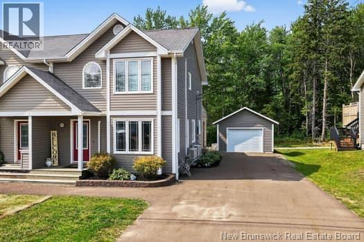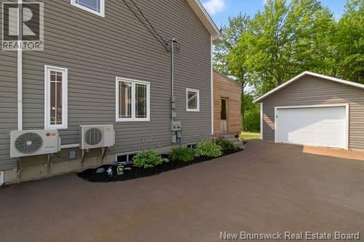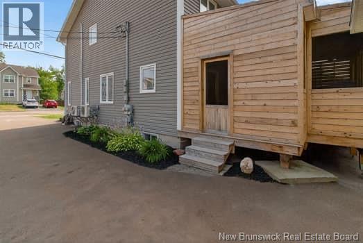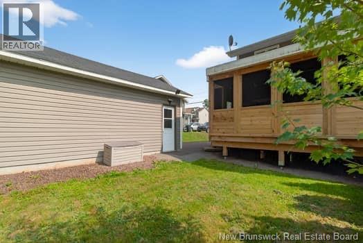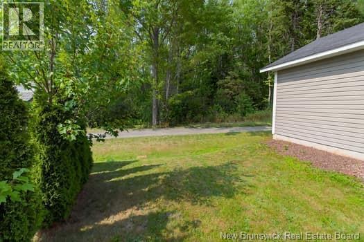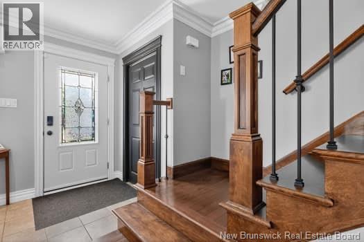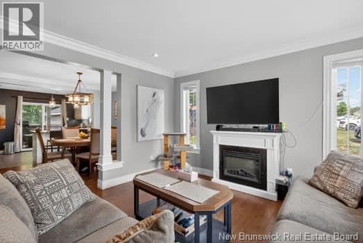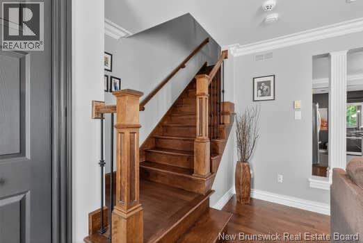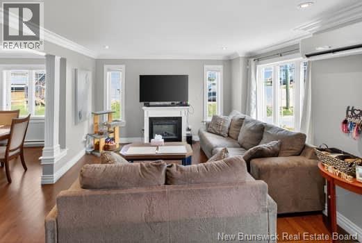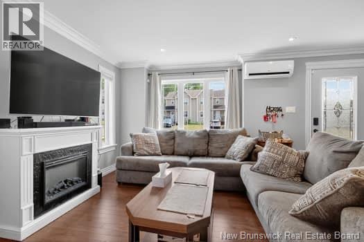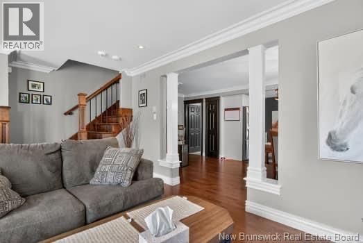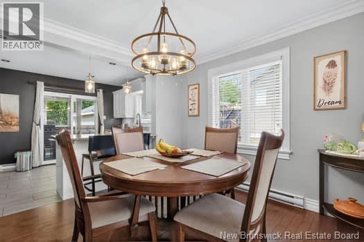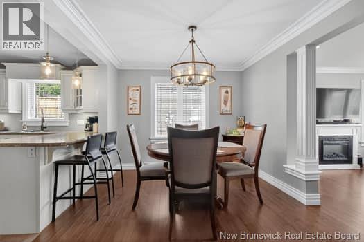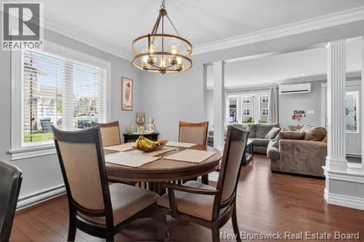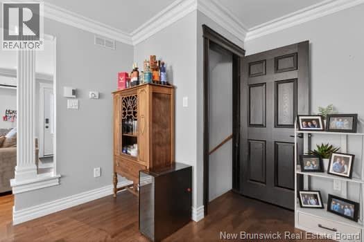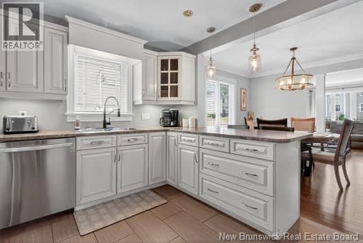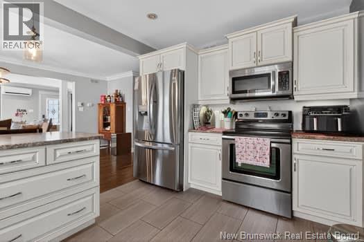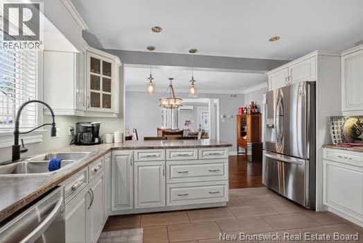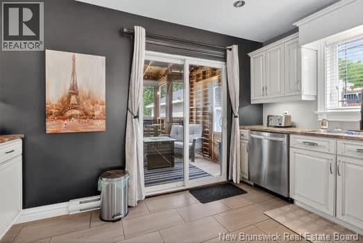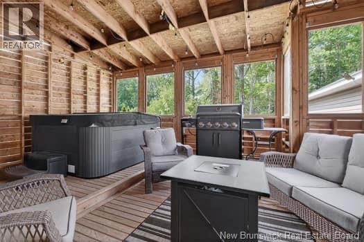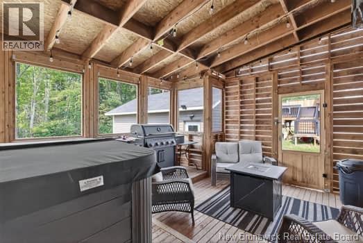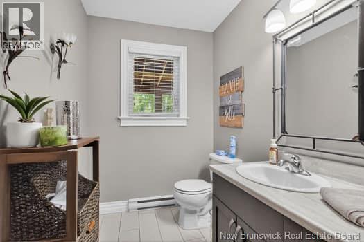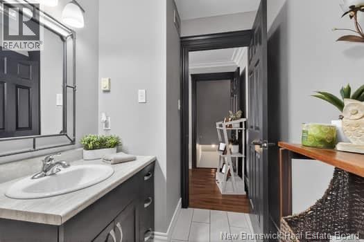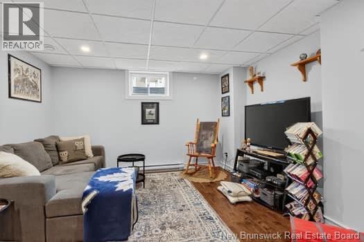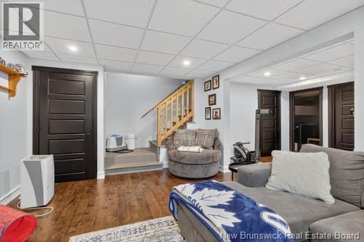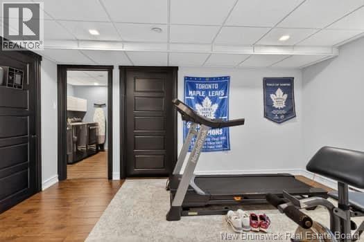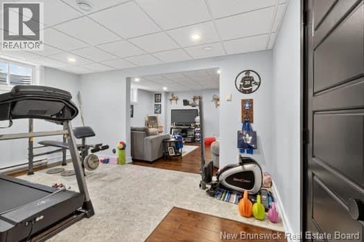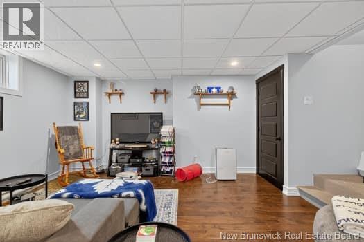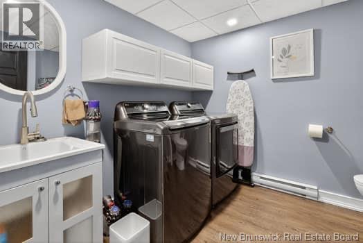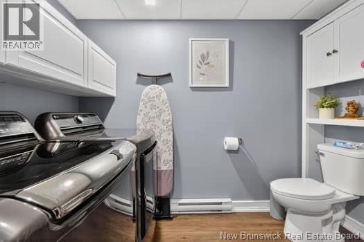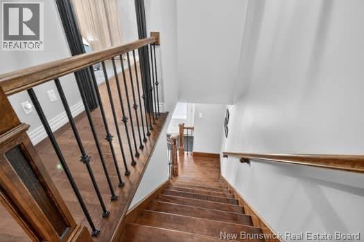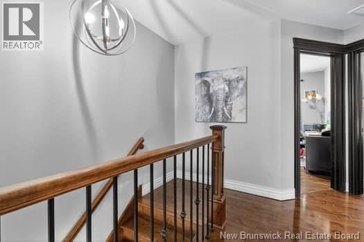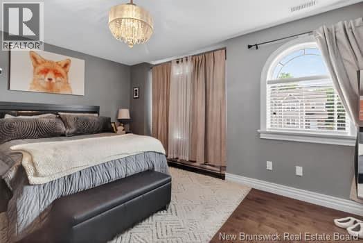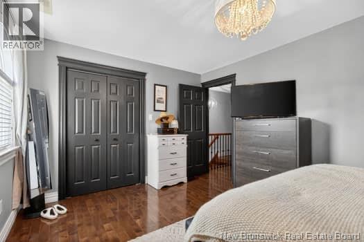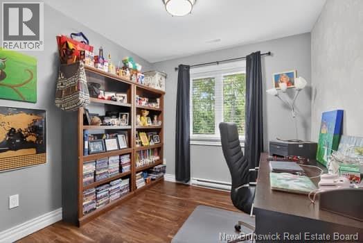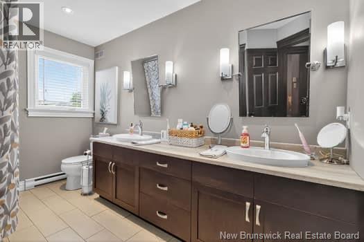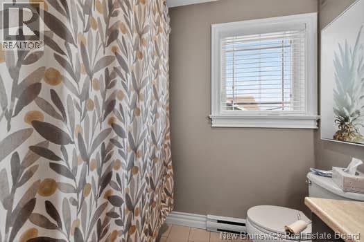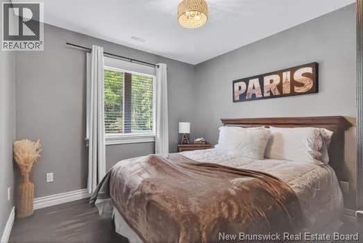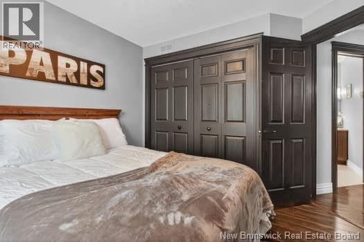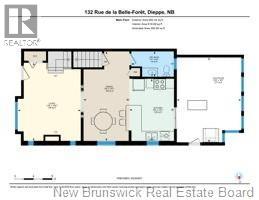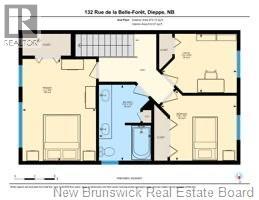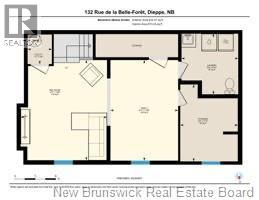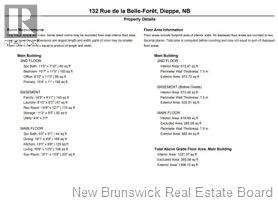3 Bedroom
3 Bathroom
1,613 ft2
2 Level
Heat Pump
Baseboard Heaters, Heat Pump
Landscaped
$425,000
Welcome to this cozy and charming family home. This property needs nothing and is ready for new owners. Move in and enjoy the walking trail accessible right in your backyard, submerge in the tranquility of the hot tub which sits privately in a large screen in deck/gazebo, enjoy a peaceful evening all cozied up to watch your favorite TV shows in the warm family room or escape to the detached garage to work on whatever project you want. This home offers plenty of setup options for your needs with the finished basement, Large principal bedroom with big walk-in closet and 2 other good size bedrooms. This beautiful home has no wasted space and is larger than expected with the 3 finished floors. All 3 bedrooms are on the upper floor along with the full Bathroom. The main floor consists of the Living room, Dining room, Kitchen and half bath. The basement also has a half bath which included the laundry room with a utility sink, two storage rooms and a large flex area to use as you wish. Heat pump units were recently replaced (one in 2019 and one this year), and this home was uniquely but professionally modified so that all the upper rooms have the benefits and comfort of the heat and air conditioning from the heat pump through ducting. This home is close and/or easy access to everything you need and offered by this great municipality. Single, Married, coupled, retired or families, this home in this neighborhood is a must see. (id:19018)
Property Details
|
MLS® Number
|
NB124573 |
|
Property Type
|
Single Family |
|
Features
|
Level Lot |
Building
|
Bathroom Total
|
3 |
|
Bedrooms Above Ground
|
3 |
|
Bedrooms Total
|
3 |
|
Architectural Style
|
2 Level |
|
Basement Development
|
Finished |
|
Basement Type
|
Full (finished) |
|
Constructed Date
|
2011 |
|
Cooling Type
|
Heat Pump |
|
Exterior Finish
|
Wood Shingles, Vinyl |
|
Flooring Type
|
Laminate, Tile, Hardwood |
|
Foundation Type
|
Concrete |
|
Half Bath Total
|
2 |
|
Heating Fuel
|
Electric |
|
Heating Type
|
Baseboard Heaters, Heat Pump |
|
Size Interior
|
1,613 Ft2 |
|
Total Finished Area
|
1613 Sqft |
|
Type
|
House |
|
Utility Water
|
Municipal Water |
Parking
Land
|
Access Type
|
Year-round Access |
|
Acreage
|
No |
|
Landscape Features
|
Landscaped |
|
Sewer
|
Municipal Sewage System |
|
Size Irregular
|
399 |
|
Size Total
|
399 M2 |
|
Size Total Text
|
399 M2 |
Rooms
| Level |
Type |
Length |
Width |
Dimensions |
|
Second Level |
Bedroom |
|
|
8'10'' x 11'3'' |
|
Second Level |
Bedroom |
|
|
10'7'' x 11'5'' |
|
Second Level |
5pc Bathroom |
|
|
11'5'' x 7'10'' |
|
Second Level |
Primary Bedroom |
|
|
15'4'' x 11' |
|
Basement |
Storage |
|
|
11'3'' x 8'5'' |
|
Basement |
2pc Bathroom |
|
|
8'10'' x 8'3'' |
|
Basement |
Recreation Room |
|
|
14'8'' x 9'11'' |
|
Basement |
Living Room |
|
|
14'8'' x 12'7'' |
|
Main Level |
2pc Bathroom |
|
|
5'5'' x 9'1'' |
|
Main Level |
Kitchen |
|
|
13'3'' x 9'6'' |
|
Main Level |
Dining Room |
|
|
19'1'' x 9'9'' |
|
Main Level |
Living Room |
|
|
16'8'' x 13'5'' |
https://www.realtor.ca/real-estate/28709765/132-belle-foret-street-dieppe
