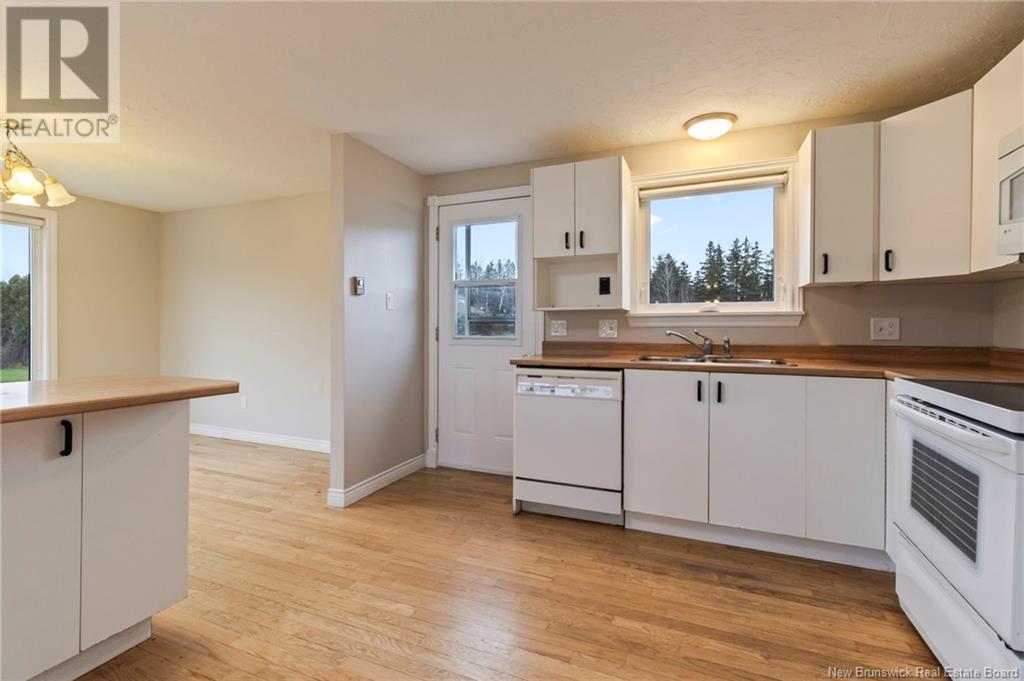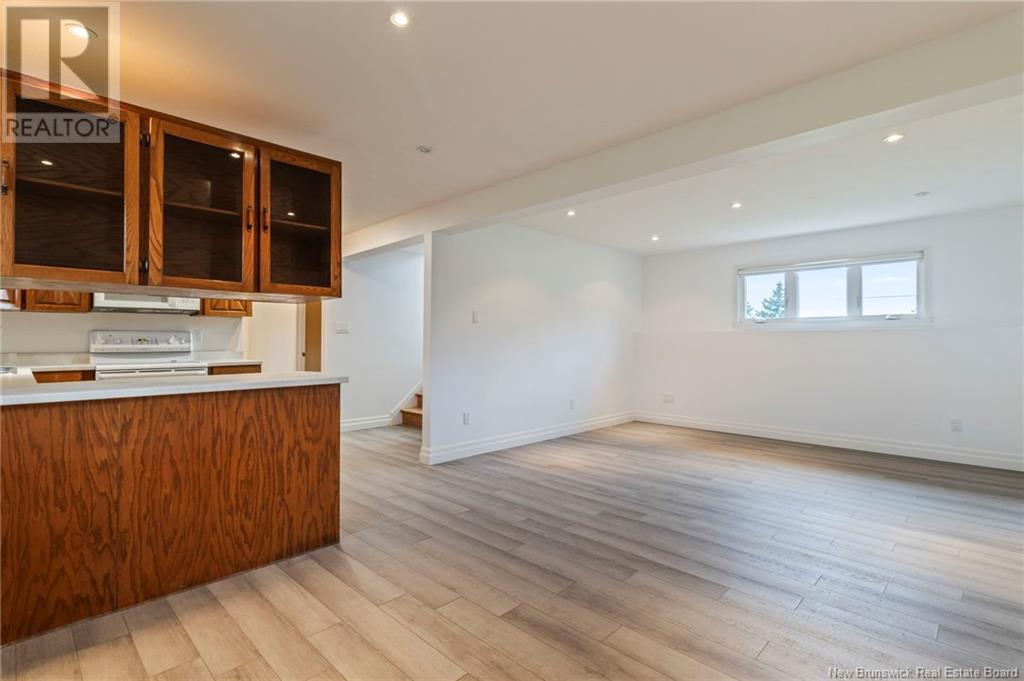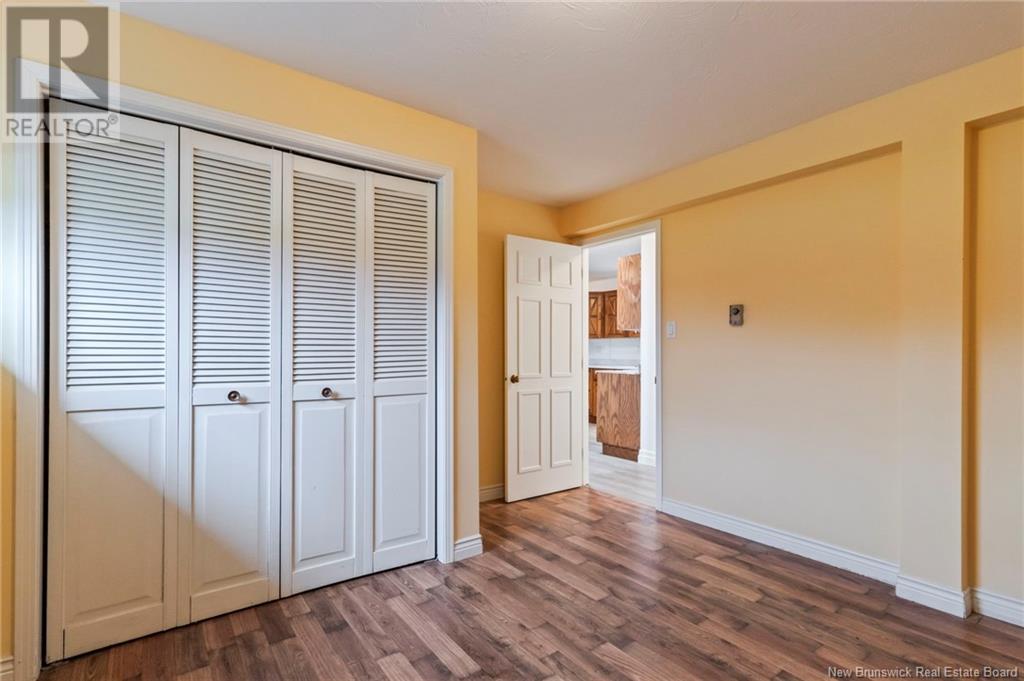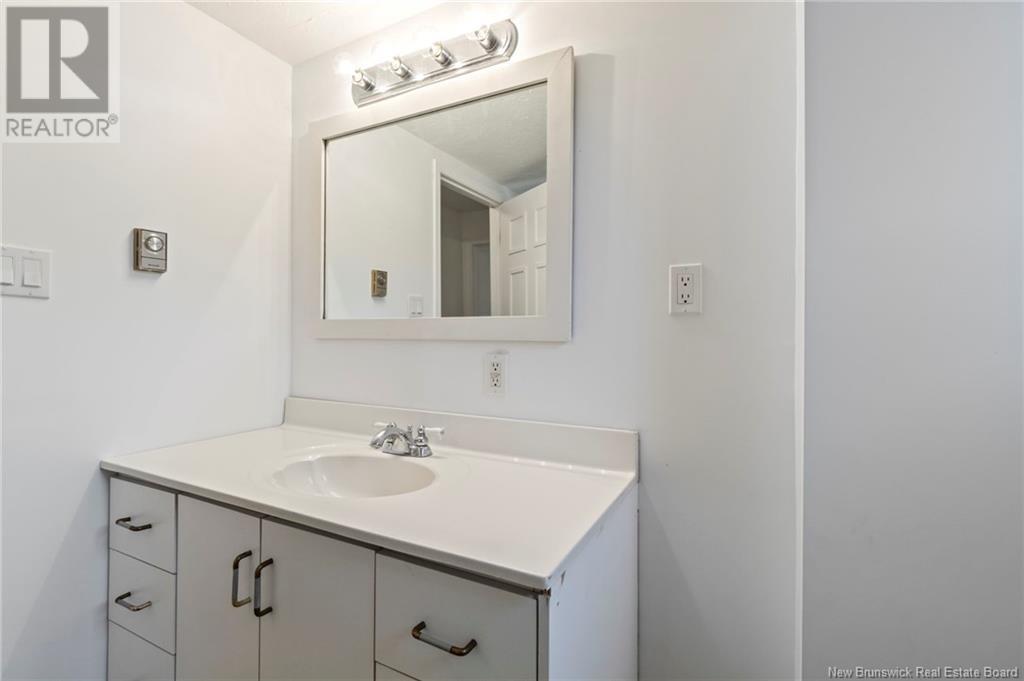5 Bedroom
2 Bathroom
1085 sqft
2 Level
Heat Pump
Baseboard Heaters, Heat Pump
Acreage
Landscaped
$389,000
Welcome to 131 Evangeline in Bouctouche. Set on 1.4-acre hilltop lot, this beautifully updated two-level home offers stunning views and ample space for family living. Perfect for a large family, it also features a fully renovated in-law suite, ideal for extended family or guests. The main floor boasts an open-concept design with a seamless flow between the living, dining, and kitchen areas, complemented by three spacious bedrooms, a 3-piece bathroom, and convenient laundry. While the fireplace hasnt been operated in over 30 years, it adds a touch of charm and potential for future use. Recent updates include a brand-new roof with shingles (2024) and a large new deck (2024), perfect for enjoying outdoor gatherings or simply taking in the peaceful surroundings. For the handy homeowner, the oversized 2-car garage with a workshop is a standout feature, and the expansive yard is perfect for gardening enthusiasts. The in-law suite offers its own open-concept layout, one bedroom, and a bonus room that can serve as an office, exercise room, or additional bedroom. Located in a quiet, family-friendly neighborhood, this property is a rare find, blending charm, functionality, and the opportunity for multi-generational living. Dont miss your chance to make this exceptional home yours! Call, text or email for more information. (id:19018)
Property Details
|
MLS® Number
|
NB109459 |
|
Property Type
|
Single Family |
|
Features
|
Balcony/deck/patio |
Building
|
BathroomTotal
|
2 |
|
BedroomsAboveGround
|
3 |
|
BedroomsBelowGround
|
2 |
|
BedroomsTotal
|
5 |
|
ArchitecturalStyle
|
2 Level |
|
ConstructedDate
|
1972 |
|
CoolingType
|
Heat Pump |
|
ExteriorFinish
|
Vinyl |
|
FlooringType
|
Ceramic, Laminate, Hardwood |
|
FoundationType
|
Concrete |
|
HeatingFuel
|
Electric |
|
HeatingType
|
Baseboard Heaters, Heat Pump |
|
SizeInterior
|
1085 Sqft |
|
TotalFinishedArea
|
1879 Sqft |
|
Type
|
House |
|
UtilityWater
|
Well |
Parking
Land
|
AccessType
|
Year-round Access |
|
Acreage
|
Yes |
|
LandscapeFeatures
|
Landscaped |
|
Sewer
|
Septic System |
|
SizeIrregular
|
5717 |
|
SizeTotal
|
5717 M2 |
|
SizeTotalText
|
5717 M2 |
Rooms
| Level |
Type |
Length |
Width |
Dimensions |
|
Basement |
Utility Room |
|
|
11'7'' x 6'11'' |
|
Basement |
3pc Bathroom |
|
|
9'1'' x 6'10'' |
|
Basement |
Bonus Room |
|
|
X |
|
Basement |
Bedroom |
|
|
11'11'' x 11'4'' |
|
Basement |
Living Room/dining Room |
|
|
13'11'' x 22' |
|
Basement |
Kitchen |
|
|
10'3'' x 7'3'' |
|
Main Level |
3pc Bathroom |
|
|
8'3'' x 11'5'' |
|
Main Level |
Bedroom |
|
|
9'7'' x 10'1'' |
|
Main Level |
Bedroom |
|
|
9'5'' x 13'6'' |
|
Main Level |
Bedroom |
|
|
13'4'' x 11'6'' |
|
Main Level |
Dining Room |
|
|
10'9'' x 12' |
|
Main Level |
Kitchen |
|
|
11'2'' x 12' |
|
Main Level |
Living Room |
|
|
14'9'' x 13' |
https://www.realtor.ca/real-estate/27669354/131-rue-evangeline-street-bouctouche

















































