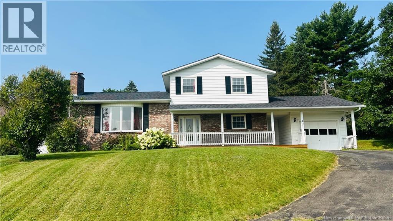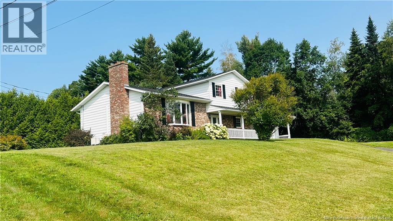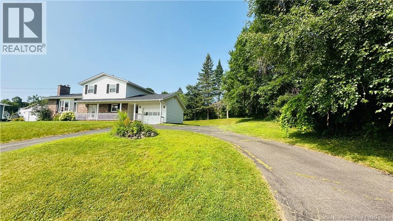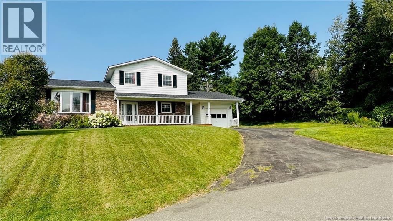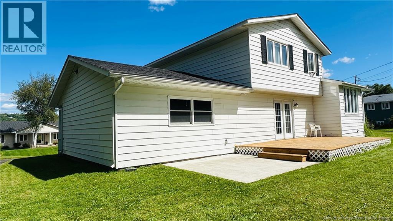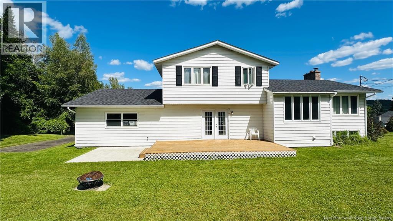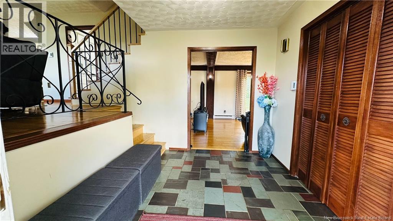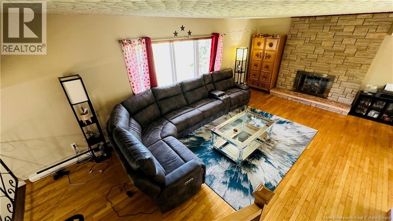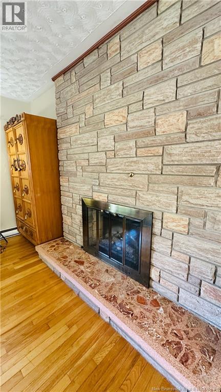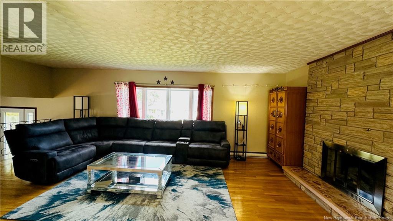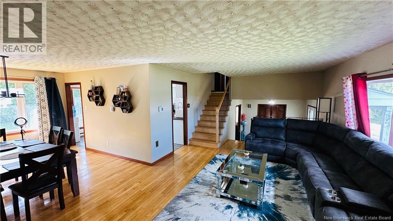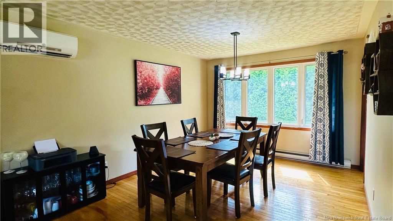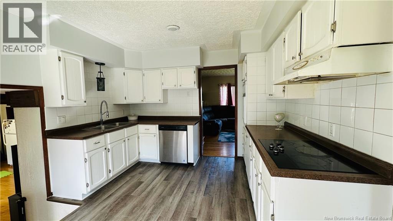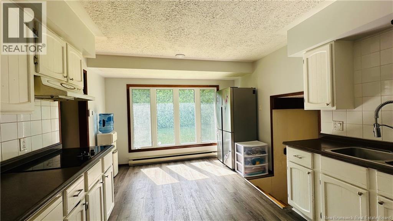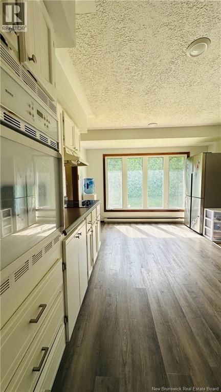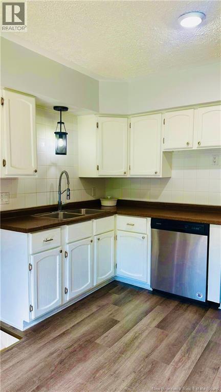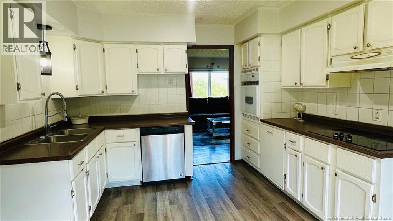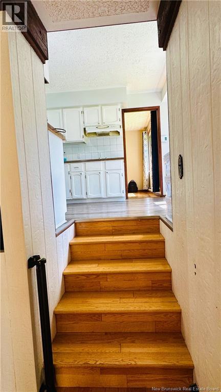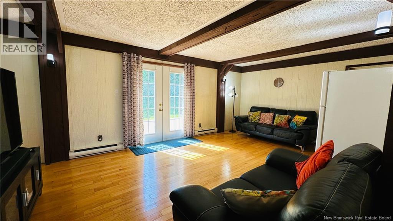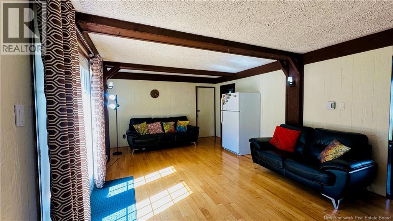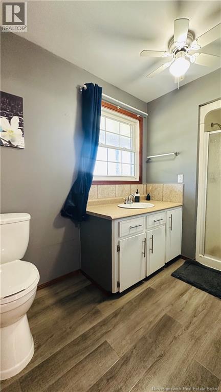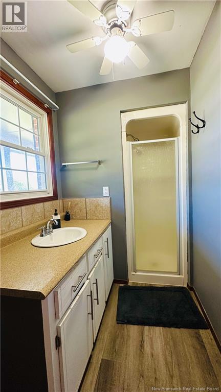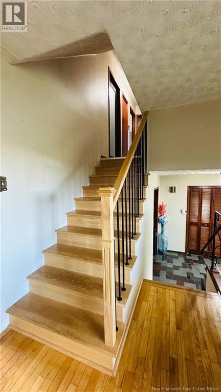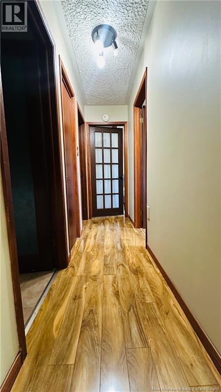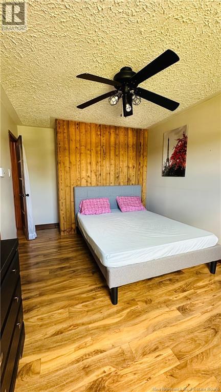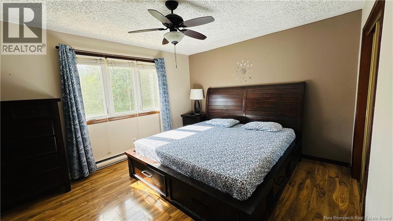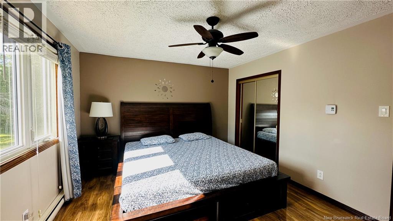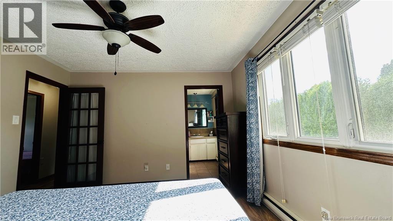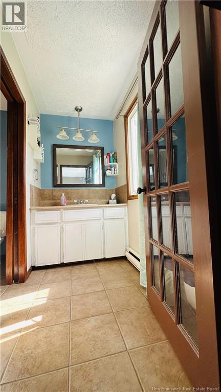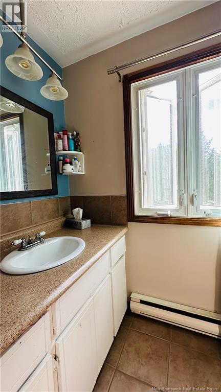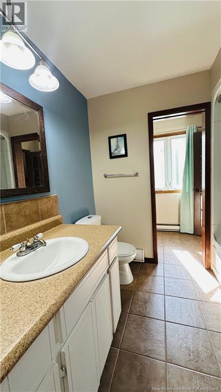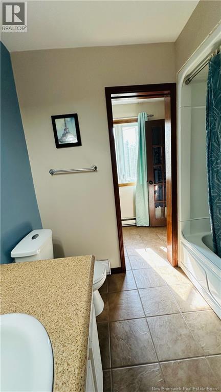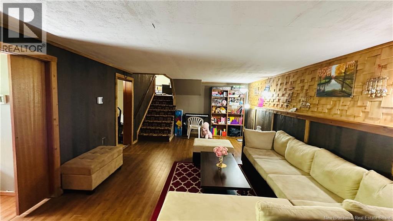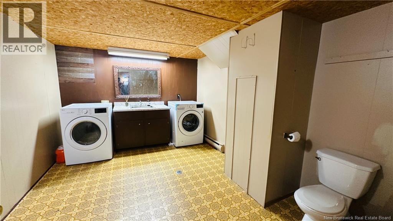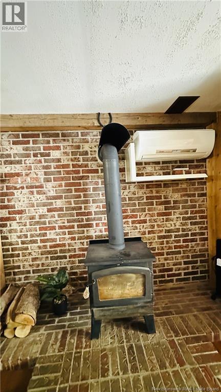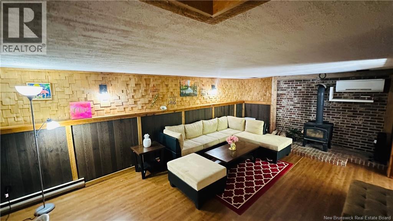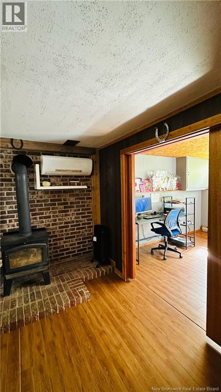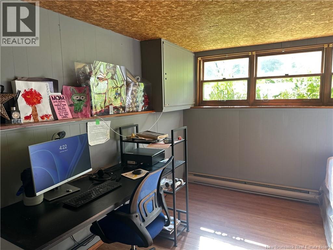4 Bedroom
3 Bathroom
2,134 ft2
Air Conditioned
Baseboard Heaters, Stove
Landscaped
$379,000
Tucked away at the end of a quiet dead-end street in one of the areas most desirable neighbourhoods, this 3+1 bedroom, 2.5 bathroom home is the perfect match for a growing family! Bursting with warmth and charm, it offers space, functionality, and a location thats hard to beat. Step inside to a bright, welcoming foyer that leads into a sun-filled living room, a practical Galley Kitchen with loads of cabinetry to keep your family organized, and a cozy dining areaperfect for both weeknight dinners and weekend entertaining. A few steps down, youll love the relaxed family room, oversized storage area, and handy 3-piece bath. Upstairs, leads to the Primary Bedroom that shares a MASSIVE Jack-and-Jill Bathroom built for busy mornings! Two spacious Bedrooms finish the upstairs. Need more space? The fully finished Basement offers a versatile 4th Bedroom (great for teens, guests, or a home office), a huge Rec Room, and a Laundry area with a convenient half Bathroom. Outside, the private backyard is ready for play, pets, or peaceful evenings. Just steps to parks, trails, schools, and the civic centrethis is family living at its finest! Attached Garage! Move-in ready and full of potential, this gem wont last long! Call today! (id:19018)
Property Details
|
MLS® Number
|
NB124259 |
|
Property Type
|
Single Family |
|
Neigbourhood
|
Woodstock Parish |
|
Features
|
Balcony/deck/patio |
Building
|
Bathroom Total
|
3 |
|
Bedrooms Above Ground
|
3 |
|
Bedrooms Below Ground
|
1 |
|
Bedrooms Total
|
4 |
|
Constructed Date
|
1977 |
|
Cooling Type
|
Air Conditioned |
|
Exterior Finish
|
Aluminum/vinyl |
|
Flooring Type
|
Laminate, Tile, Vinyl, Hardwood |
|
Foundation Type
|
Concrete |
|
Half Bath Total
|
1 |
|
Heating Fuel
|
Electric, Wood |
|
Heating Type
|
Baseboard Heaters, Stove |
|
Size Interior
|
2,134 Ft2 |
|
Total Finished Area
|
2134 Sqft |
|
Type
|
House |
|
Utility Water
|
Municipal Water |
Parking
Land
|
Access Type
|
Year-round Access |
|
Acreage
|
No |
|
Landscape Features
|
Landscaped |
|
Sewer
|
Municipal Sewage System |
|
Size Irregular
|
1486 |
|
Size Total
|
1486 M2 |
|
Size Total Text
|
1486 M2 |
Rooms
| Level |
Type |
Length |
Width |
Dimensions |
|
Second Level |
Bath (# Pieces 1-6) |
|
|
8'0'' x 5'0'' |
|
Second Level |
Family Room |
|
|
21'0'' x 13'0'' |
|
Second Level |
Foyer |
|
|
10'0'' x 8'0'' |
|
Third Level |
Bath (# Pieces 1-6) |
|
|
11'0'' x 6'0'' |
|
Third Level |
Primary Bedroom |
|
|
13'0'' x 11'5'' |
|
Third Level |
Bedroom |
|
|
12'0'' x 10'5'' |
|
Third Level |
Bedroom |
|
|
11'5'' x 9'0'' |
|
Basement |
Laundry Room |
|
|
13'0'' x 10'0'' |
|
Basement |
Bedroom |
|
|
11'0'' x 10'5'' |
|
Basement |
Family Room |
|
|
22'0'' x 13'0'' |
|
Main Level |
Kitchen |
|
|
14'5'' x 11'0'' |
|
Main Level |
Dining Room |
|
|
12'0'' x 12'0'' |
|
Main Level |
Living Room |
|
|
20'0'' x 13'0'' |
https://www.realtor.ca/real-estate/28715789/131-riverside-drive-woodstock
