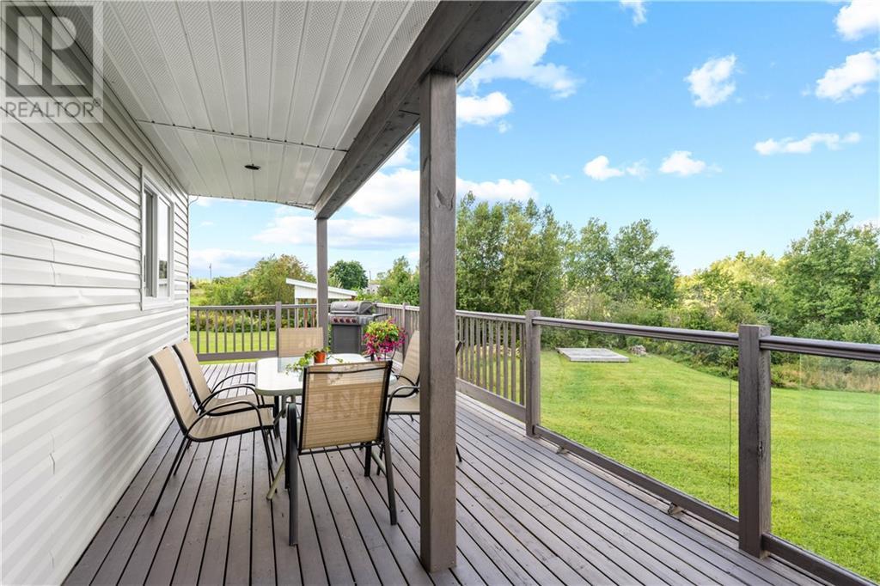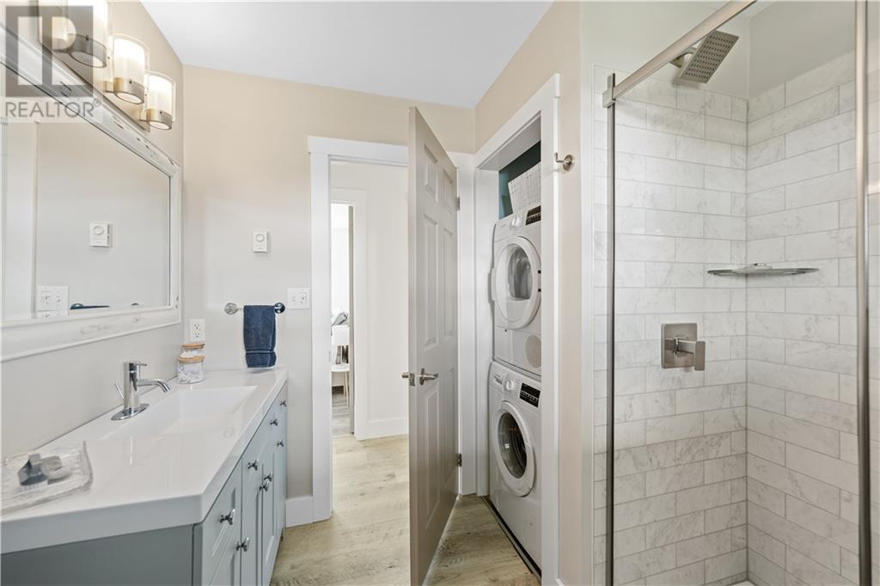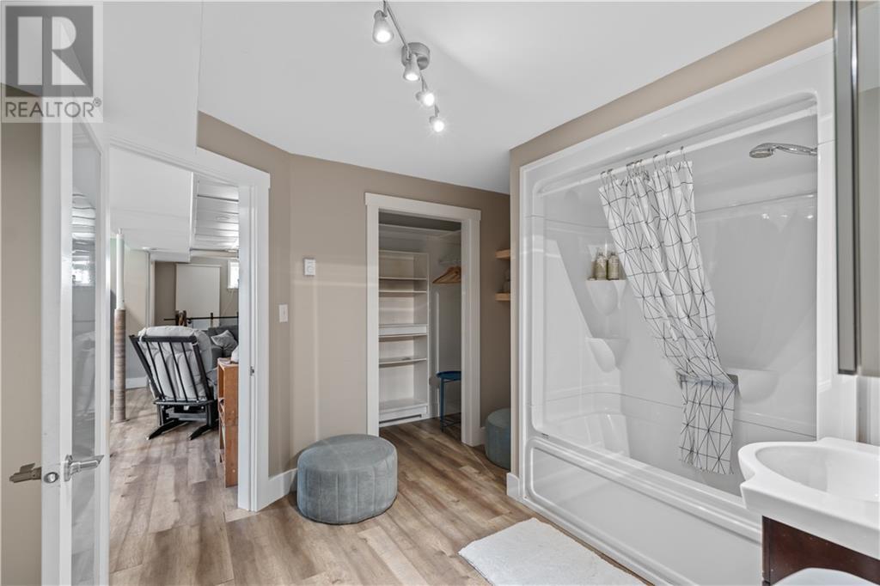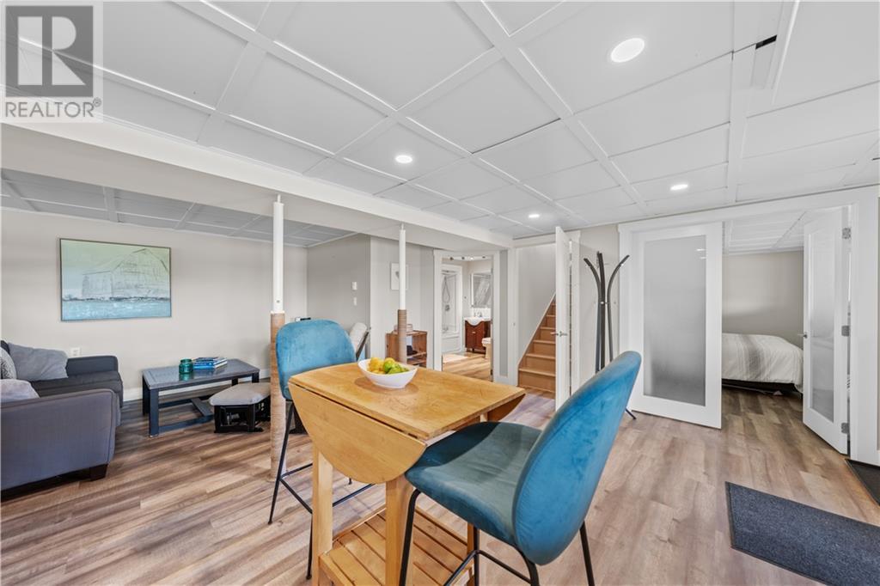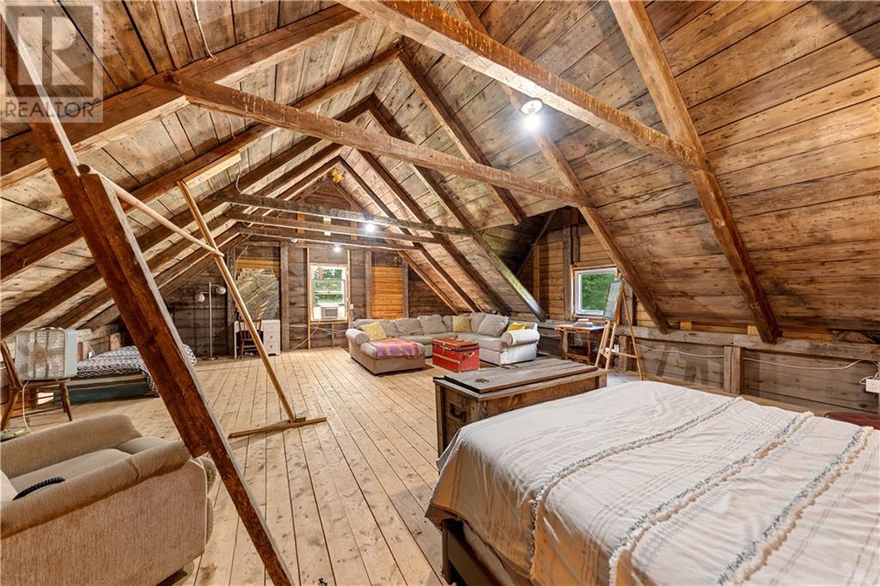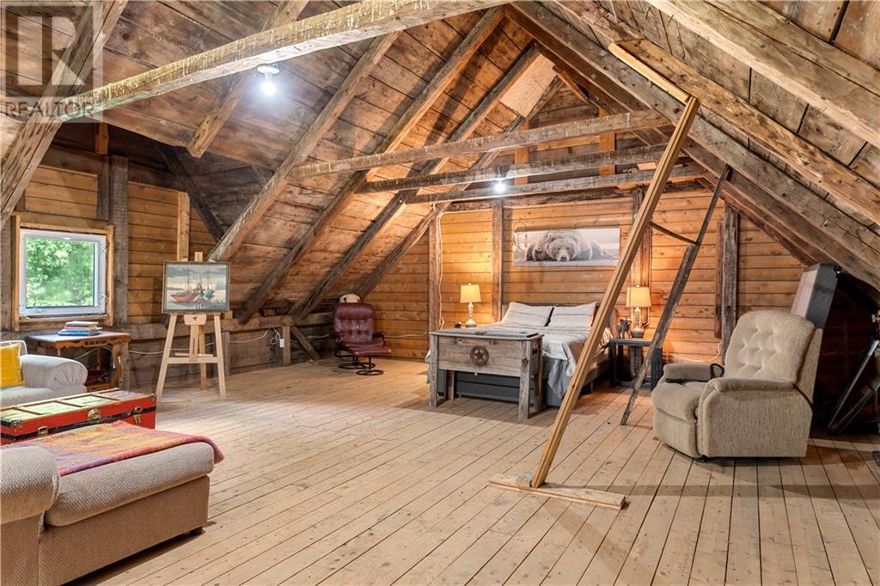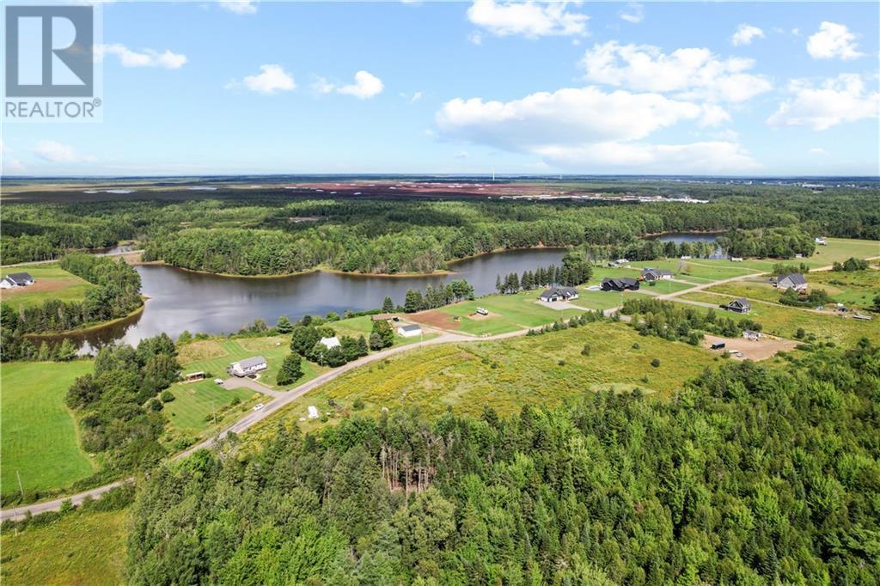4 Bedroom
2 Bathroom
960 sqft
Bungalow
Fireplace
Heat Pump
Heat Pump, Stove
Waterfront
Acreage
Landscaped
$439,900
WATERFRONT / IN-LAW SUITE / 3.76 ACRE LOT / TWO-STORY TIMBER FRAME BARN WITH LOFT Welcome to 131 Hickey, the perfect property for your next chapter. This charming bungalow features a well-designed layout with three bedrooms on the main floor, a fully equipped kitchen, and a cozy living room. The dining area opens seamlessly to a generous wrap-around deck, perfect for entertaining and enjoying the beautiful outdoor views. A convenient three-piece bathroom with laundry facilities is also located on the main floor. The walkout in-law suite offers excellent rental income potential or a comfortable space for hosting family. It includes a spacious bedroom, an additional three-piece bathroom, a laundry area, and an open-concept dining area. Set on a beautifully landscaped 3.76-acre lot, this property boasts serene water frontage along Mill Creek, providing a tranquil retreat right at your doorstep. For hobby farm enthusiasts, the property includes a two-story timber frame barn with a loft, a shop, cellar, and a ready-to-use chicken coop. This property can also be sold in conjunction with MLS: M161784. Don't miss outtext or call your REALTOR® today for your private showing. (id:19018)
Property Details
|
MLS® Number
|
M161706 |
|
Property Type
|
Single Family |
|
AmenitiesNearBy
|
Golf Course, Shopping |
|
EquipmentType
|
None |
|
Features
|
Golf Course/parkland |
|
RentalEquipmentType
|
None |
|
Structure
|
Shed |
|
WaterFrontType
|
Waterfront |
Building
|
BathroomTotal
|
2 |
|
BedroomsAboveGround
|
3 |
|
BedroomsBelowGround
|
1 |
|
BedroomsTotal
|
4 |
|
ArchitecturalStyle
|
Bungalow |
|
BasementDevelopment
|
Partially Finished |
|
BasementType
|
Full (partially Finished) |
|
ConstructedDate
|
1992 |
|
CoolingType
|
Heat Pump |
|
ExteriorFinish
|
Vinyl |
|
FireplaceFuel
|
Wood |
|
FireplacePresent
|
Yes |
|
FireplaceType
|
Unknown |
|
FlooringType
|
Vinyl, Hardwood |
|
FoundationType
|
Concrete |
|
HeatingFuel
|
Wood |
|
HeatingType
|
Heat Pump, Stove |
|
StoriesTotal
|
1 |
|
SizeInterior
|
960 Sqft |
|
TotalFinishedArea
|
1440 Sqft |
|
Type
|
House |
|
UtilityWater
|
Drilled Well, Well |
Land
|
AccessType
|
Year-round Access |
|
Acreage
|
Yes |
|
LandAmenities
|
Golf Course, Shopping |
|
LandscapeFeatures
|
Landscaped |
|
Sewer
|
Septic System |
|
SizeIrregular
|
3.76 |
|
SizeTotal
|
3.76 Ac |
|
SizeTotalText
|
3.76 Ac |
Rooms
| Level |
Type |
Length |
Width |
Dimensions |
|
Basement |
Laundry Room |
|
|
X |
|
Basement |
Bedroom |
|
|
X |
|
Basement |
3pc Bathroom |
|
|
X |
|
Basement |
Living Room |
|
|
X |
|
Basement |
Kitchen |
|
|
X |
|
Main Level |
3pc Bathroom |
|
|
X |
|
Main Level |
Bedroom |
|
|
X |
|
Main Level |
Bedroom |
|
|
X |
|
Main Level |
Bedroom |
|
|
X |
|
Main Level |
Living Room |
|
|
X |
|
Main Level |
Kitchen |
|
|
X |
https://www.realtor.ca/real-estate/27339432/131-143-hickey-road-upper-rexton





