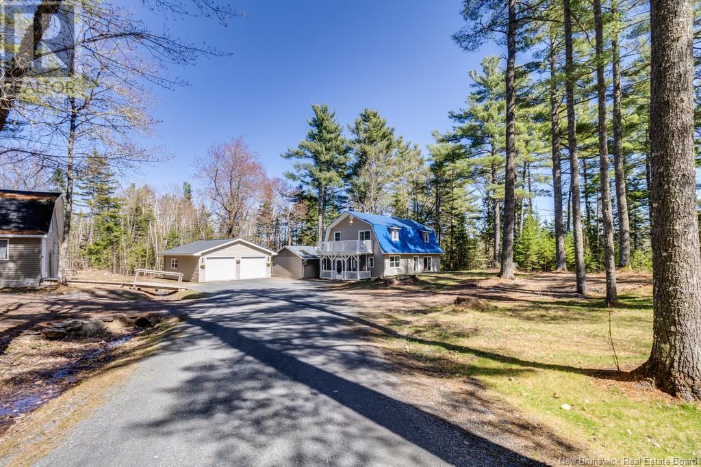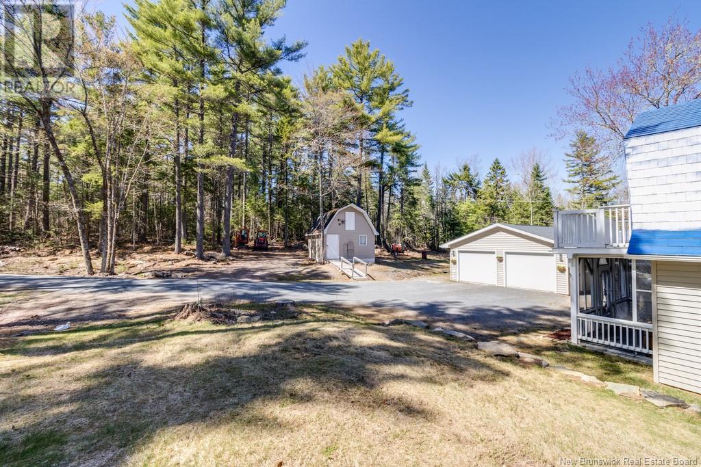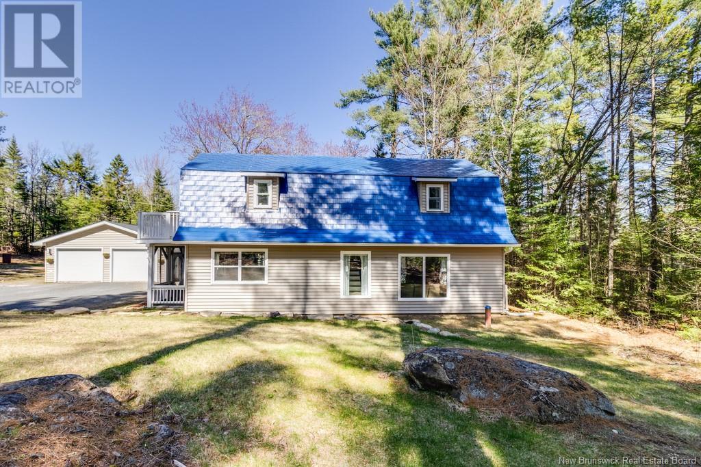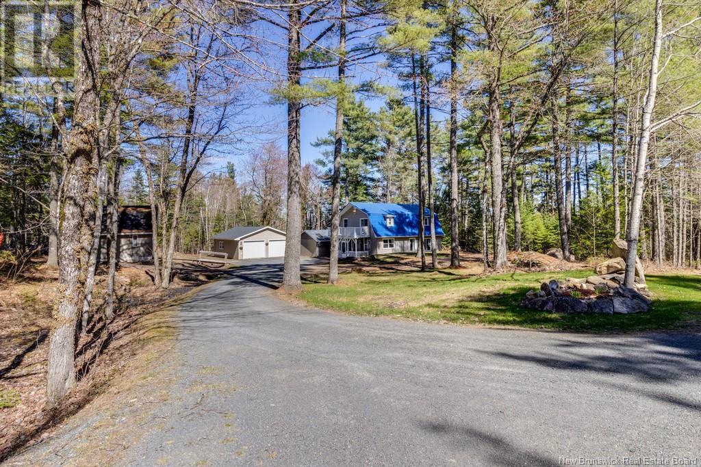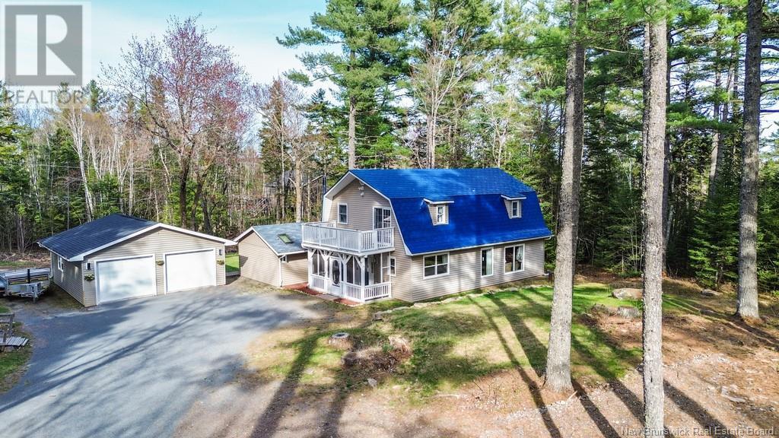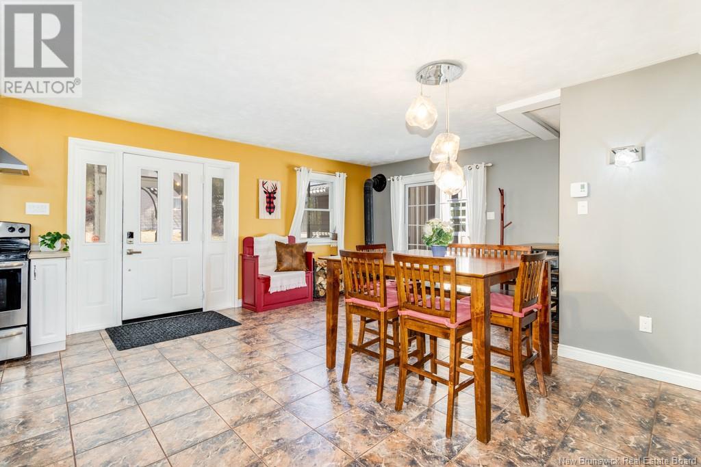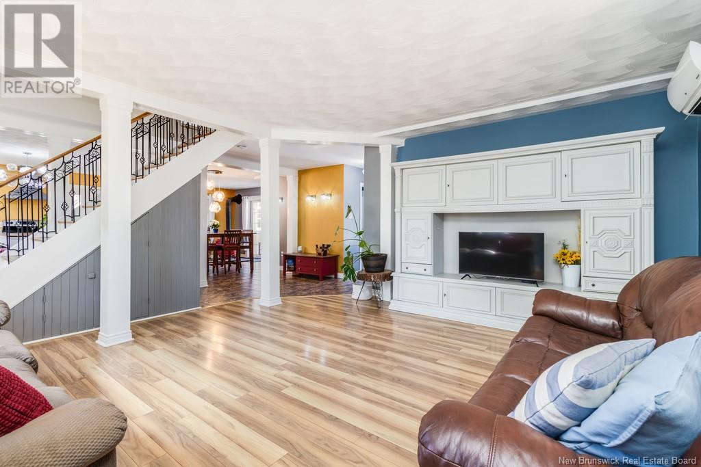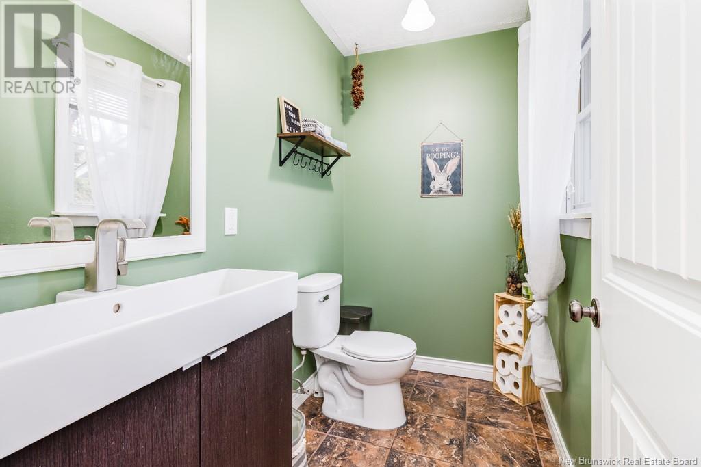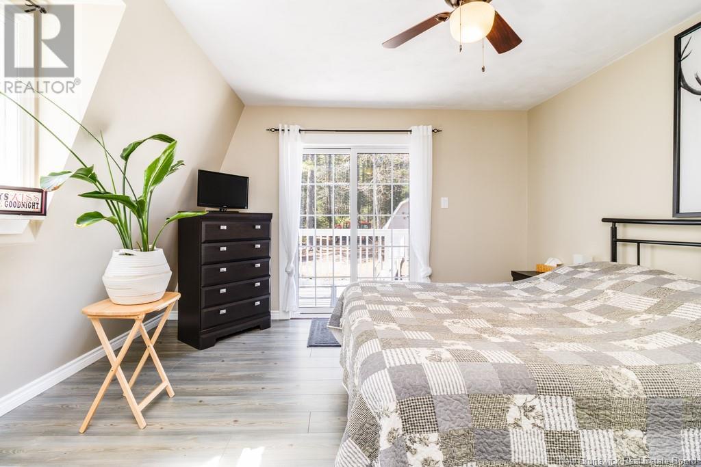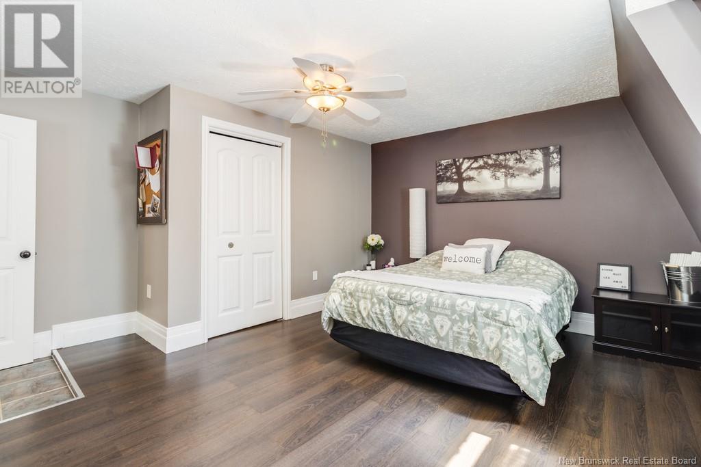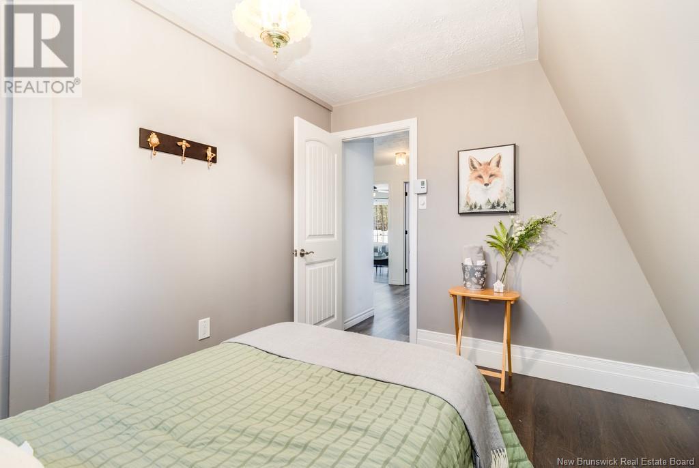4 Bedroom
2 Bathroom
1,900 ft2
2 Level
Heat Pump
Baseboard Heaters, Heat Pump, Stove
Acreage
Landscaped
$399,900
Welcome to 130 Rainbow Drive, a beautifully maintained four-bedroom, two-bathroom home nestled on over an acre in the peaceful community of Charter Settlement. This charming property offers the perfect balance of country privacy and urban convenience, just minutes from Uptown Shopping, New Maryland Elementary School, and CFB Gagetown. Built on a slab for easy one-level living, this home features a practical and inviting layout. Stay comfortable year-round with a ductless heat pump and cozy up by the wood stove on chilly evenings. The spacious kitchen and living areas provide plenty of room for family life and entertaining guests. Step outside and take advantage of the large, level lot with ample space for kids, pets, or gardening. The detached double car garage offers secure parking and extra storage, while the additional storage shed and versatile outbuildingperfect for a studio, home office, or hobby spaceadd even more functionality to this fantastic property. Whether you're a growing family, a military household, or simply looking for more space near the city, 130 Rainbow Drive is a must-see. Experience the comfort of rural living with quick access to schools, shopping, and Frederictons key amenities. (id:19018)
Property Details
|
MLS® Number
|
NB117954 |
|
Property Type
|
Single Family |
|
Equipment Type
|
Water Heater |
|
Features
|
Balcony/deck/patio |
|
Rental Equipment Type
|
Water Heater |
|
Structure
|
Barn |
Building
|
Bathroom Total
|
2 |
|
Bedrooms Above Ground
|
4 |
|
Bedrooms Total
|
4 |
|
Architectural Style
|
2 Level |
|
Constructed Date
|
1988 |
|
Cooling Type
|
Heat Pump |
|
Exterior Finish
|
Vinyl |
|
Flooring Type
|
Ceramic, Laminate |
|
Foundation Type
|
Concrete Slab |
|
Heating Fuel
|
Electric, Wood |
|
Heating Type
|
Baseboard Heaters, Heat Pump, Stove |
|
Size Interior
|
1,900 Ft2 |
|
Total Finished Area
|
1900 Sqft |
|
Type
|
House |
|
Utility Water
|
Drilled Well, Well |
Parking
Land
|
Acreage
|
Yes |
|
Landscape Features
|
Landscaped |
|
Sewer
|
Septic System |
|
Size Irregular
|
4089 |
|
Size Total
|
4089 M2 |
|
Size Total Text
|
4089 M2 |
Rooms
| Level |
Type |
Length |
Width |
Dimensions |
|
Second Level |
Bedroom |
|
|
13'5'' x 14'0'' |
|
Second Level |
Bath (# Pieces 1-6) |
|
|
10'5'' x 5'7'' |
|
Second Level |
Bedroom |
|
|
12'3'' x 8'9'' |
|
Second Level |
Primary Bedroom |
|
|
13'3'' x 16'2'' |
|
Main Level |
Other |
|
|
15'0'' x 8'9'' |
|
Main Level |
Bath (# Pieces 1-6) |
|
|
7'3'' x 4'6'' |
|
Main Level |
Dining Room |
|
|
13'0'' x 11'2'' |
|
Main Level |
Laundry Room |
|
|
7'11'' x 9'8'' |
|
Main Level |
Living Room |
|
|
17'0'' x 15'0'' |
|
Main Level |
Kitchen |
|
|
17'6'' x 12'3'' |
https://www.realtor.ca/real-estate/28273421/130-rainbow-drive-charters-settlement
