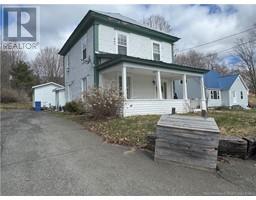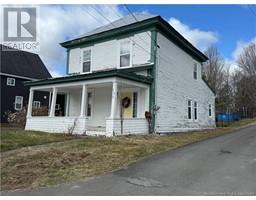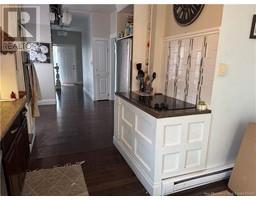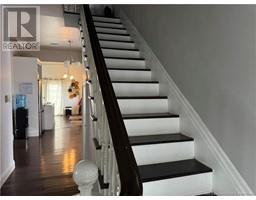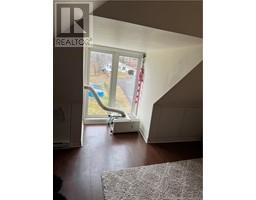130 Queen S. Street Woodstock, New Brunswick E7M 2N3
3 Bedroom
3 Bathroom
1,994 ft2
3 Level
Baseboard Heaters
Landscaped
$179,000
This home will surprise you with how spacious it is! Three finished levels, hardwood floors throughout and a separate dining room. Laundry room and half bath complete the main level. Second level boasts two bedrooms and a full bath. One bedroom is the primary bedroom which also has a separate full bath. Head on up to the top floor where you will find another large bedroom that could also be used as a playroom, Separate storage building that has electricity going to it. There is a couple of spots from a precious leak in upper bath. (issue has been fixed) (id:19018)
Property Details
| MLS® Number | NB116890 |
| Property Type | Single Family |
| Neigbourhood | Downtown |
| Equipment Type | Water Heater |
| Features | Balcony/deck/patio |
| Rental Equipment Type | Water Heater |
Building
| Bathroom Total | 3 |
| Bedrooms Above Ground | 3 |
| Bedrooms Total | 3 |
| Age | 80 Years |
| Architectural Style | 3 Level |
| Basement Development | Unfinished |
| Basement Type | Full (unfinished) |
| Exterior Finish | Wood |
| Flooring Type | Laminate, Wood |
| Foundation Type | Concrete, Stone |
| Half Bath Total | 1 |
| Heating Type | Baseboard Heaters |
| Size Interior | 1,994 Ft2 |
| Total Finished Area | 1994 Sqft |
| Type | House |
| Utility Water | Municipal Water |
Land
| Access Type | Year-round Access |
| Acreage | No |
| Landscape Features | Landscaped |
| Sewer | Municipal Sewage System |
| Size Irregular | 1670 |
| Size Total | 1670 M2 |
| Size Total Text | 1670 M2 |
Rooms
| Level | Type | Length | Width | Dimensions |
|---|---|---|---|---|
| Second Level | Bath (# Pieces 1-6) | 7'10'' x 7'7'' | ||
| Second Level | Bedroom | 13'5'' x 10'9'' | ||
| Second Level | Ensuite | 7'10'' x 4'11'' | ||
| Second Level | Primary Bedroom | 14'1'' x 13'6'' | ||
| Third Level | Bedroom | 20'6'' x 10'6'' | ||
| Main Level | Mud Room | 11'10'' x 5'4'' | ||
| Main Level | Office | 9'4'' x 7'7'' | ||
| Main Level | Laundry Room | 6'2'' x 4'5'' | ||
| Main Level | Living Room | 13'7'' x 12'10'' | ||
| Main Level | Dining Room | 13'8'' x 9'3'' | ||
| Main Level | Kitchen | 24'4'' x 11'8'' |
https://www.realtor.ca/real-estate/28207850/130-queen-s-street-woodstock
Contact Us
Contact us for more information
















