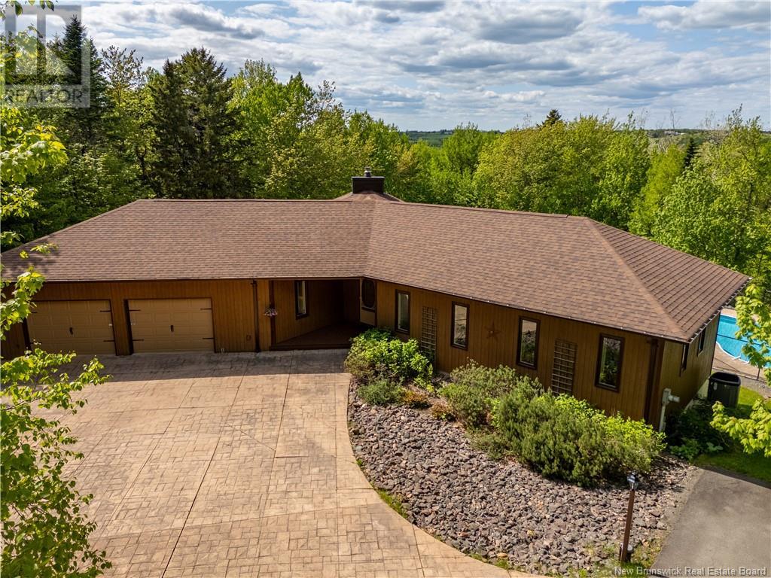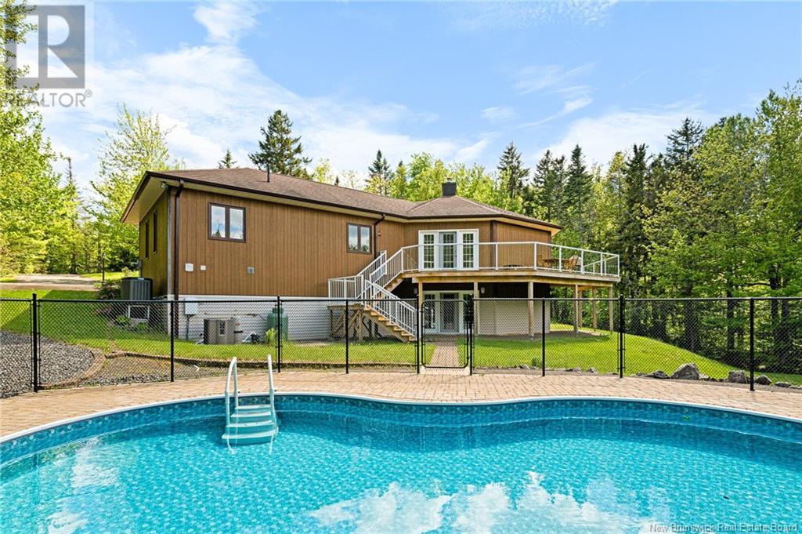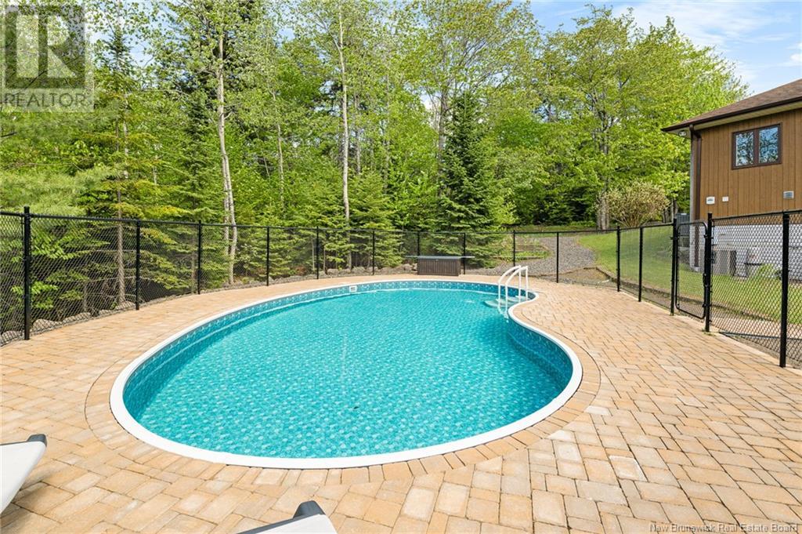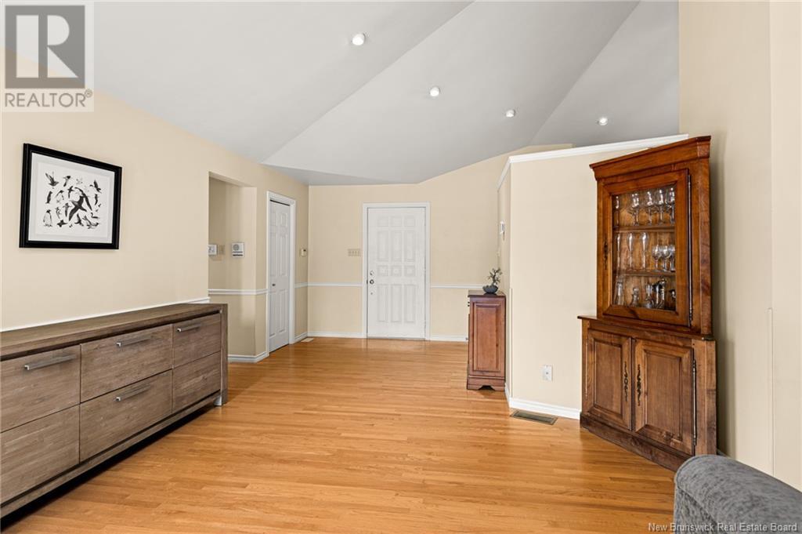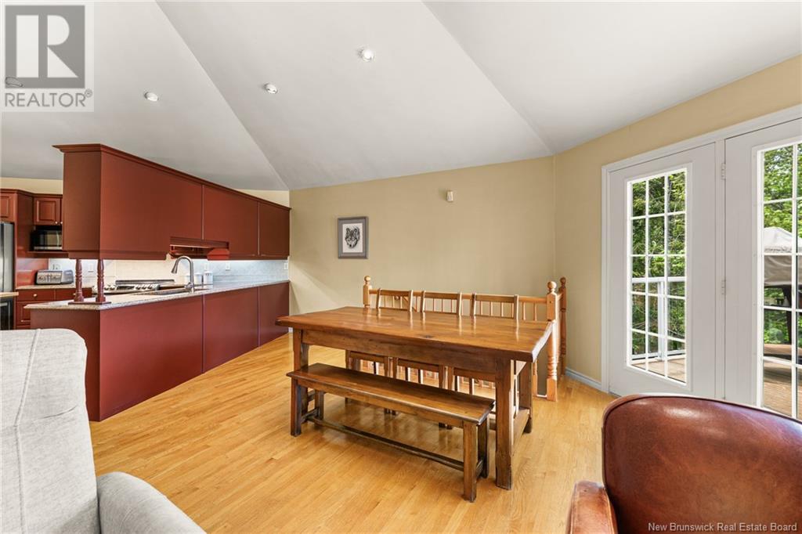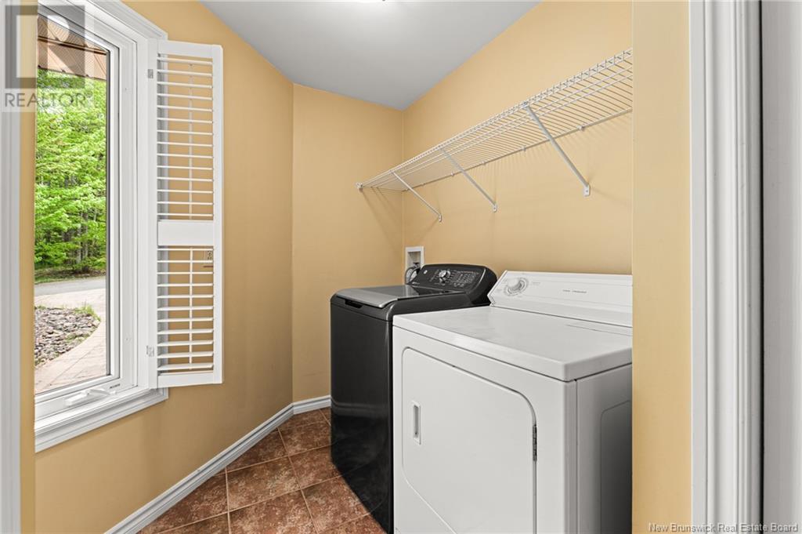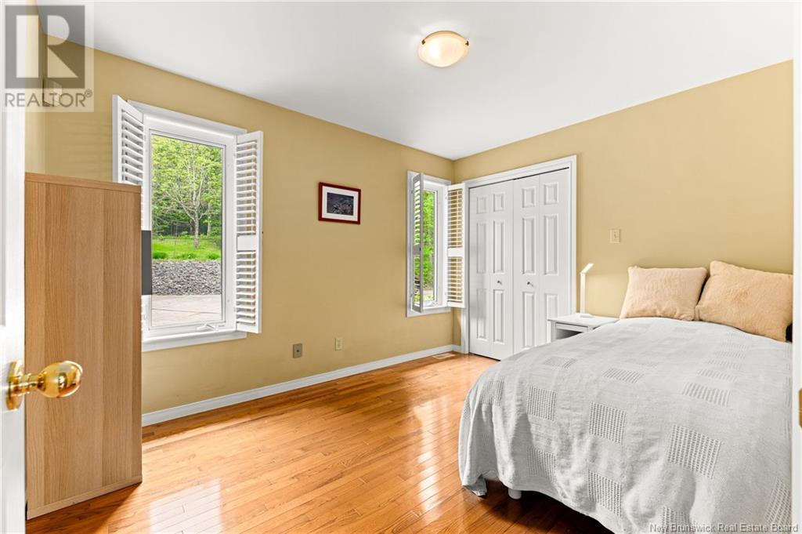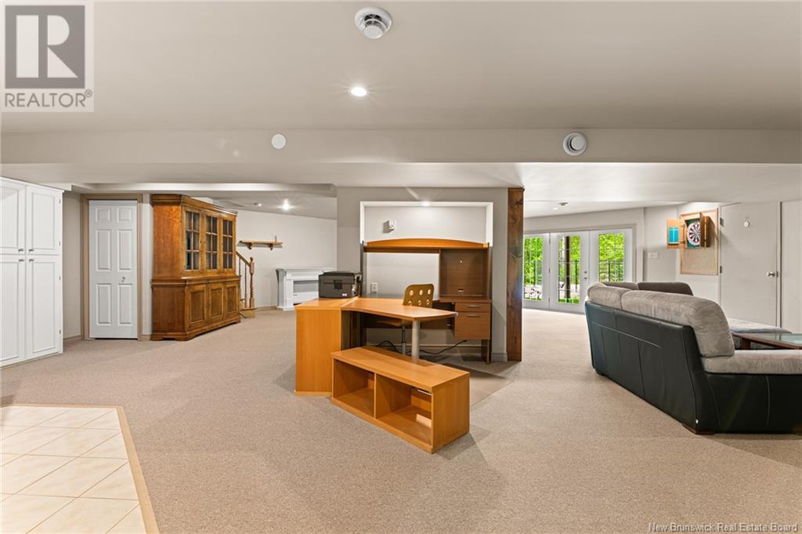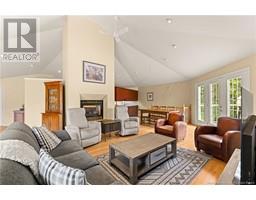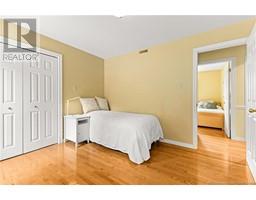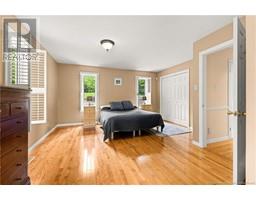3 Bedroom
3 Bathroom
1,823 ft2
Inground Pool
Central Air Conditioning, Heat Pump
Baseboard Heaters, Forced Air, Heat Pump
Acreage
Landscaped
$624,900
Welcome to 130 Birch Hill Crescent, an amazing property surrounded by trees on a private and beautifully landscaped property. The main floor showcases stunning vaulted ceilings in the kitchen, dining, and living room featuring a cozy double-sided propane fireplace for those cold winter nights. There is a beautiful kitchen with quartz countertops and an oversized center island topped with butcher block. Garden doors from both the living and dining rooms lead to a spacious wraparound deckperfect for entertaining or relaxing in nature.This level also includes three bedrooms, a family bathroom, and a 4-piece ensuite off the primary bedroom, complete with a jet tub and separate shower. A convenient laundry/mudroom and 2-piece bath complete the main floor, which features hardwood and ceramic tile throughout. The walk-out basement offers a massive family room with a kitchenette, cold room, and large storage space. Its roughed in for a full bath and includes access to the impressive 29 x 30 ft attached garage, also accessible from the main floor. The home is generator-ready for peace of mind. Step outside to enjoy an above-ground pool installed in 2020, surrounded by mature trees and professionally landscaped grounds. The stamped concrete driveway provides ample parking. A true retreat for those seeking privacy, space, and comfortthis property is a rare find! (id:19018)
Property Details
|
MLS® Number
|
NB119908 |
|
Property Type
|
Single Family |
|
Equipment Type
|
Other, Propane Tank |
|
Features
|
Treed |
|
Pool Type
|
Inground Pool |
|
Rental Equipment Type
|
Other, Propane Tank |
Building
|
Bathroom Total
|
3 |
|
Bedrooms Above Ground
|
3 |
|
Bedrooms Total
|
3 |
|
Constructed Date
|
1996 |
|
Cooling Type
|
Central Air Conditioning, Heat Pump |
|
Exterior Finish
|
Hardboard |
|
Flooring Type
|
Carpeted, Ceramic, Hardwood |
|
Foundation Type
|
Concrete |
|
Half Bath Total
|
1 |
|
Heating Fuel
|
Electric |
|
Heating Type
|
Baseboard Heaters, Forced Air, Heat Pump |
|
Size Interior
|
1,823 Ft2 |
|
Total Finished Area
|
2939 Sqft |
|
Type
|
House |
|
Utility Water
|
Drilled Well, Well |
Parking
Land
|
Acreage
|
Yes |
|
Landscape Features
|
Landscaped |
|
Size Irregular
|
6961 |
|
Size Total
|
6961 M2 |
|
Size Total Text
|
6961 M2 |
Rooms
| Level |
Type |
Length |
Width |
Dimensions |
|
Basement |
Storage |
|
|
22'3'' x 31'7'' |
|
Basement |
Kitchen |
|
|
4'10'' x 14'10'' |
|
Basement |
Recreation Room |
|
|
32'5'' x 34'2'' |
|
Main Level |
Bedroom |
|
|
9'6'' x 11'9'' |
|
Main Level |
Bedroom |
|
|
9'6'' x 11'8'' |
|
Main Level |
Primary Bedroom |
|
|
14'7'' x 16'9'' |
|
Main Level |
2pc Bathroom |
|
|
5'9'' x 6'2'' |
|
Main Level |
4pc Bathroom |
|
|
5'2'' x 9'4'' |
|
Main Level |
Foyer |
|
|
9'6'' x 9'8'' |
|
Main Level |
Laundry Room |
|
|
7'3'' x 11'1'' |
|
Main Level |
Dining Room |
|
|
13'5'' x 17'10'' |
|
Main Level |
Kitchen |
|
|
18' x 23'1'' |
|
Main Level |
Living Room |
|
|
19'3'' x 19'3'' |
https://www.realtor.ca/real-estate/28414567/130-birch-hill-crescent-ammon
