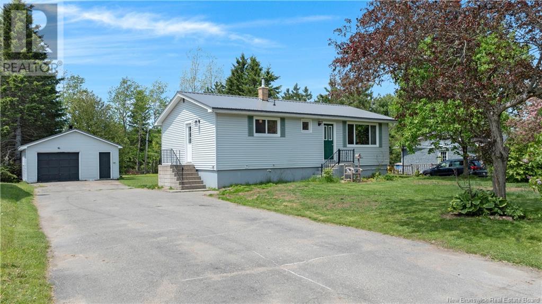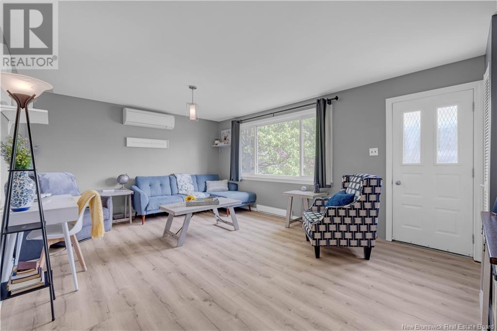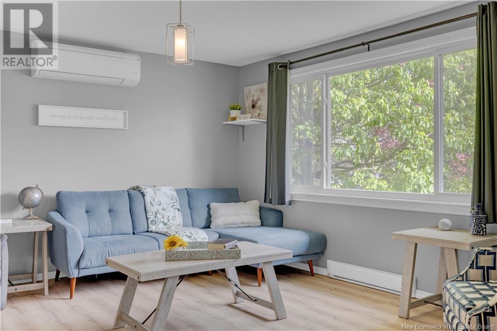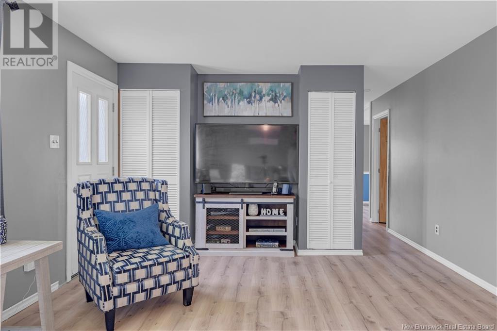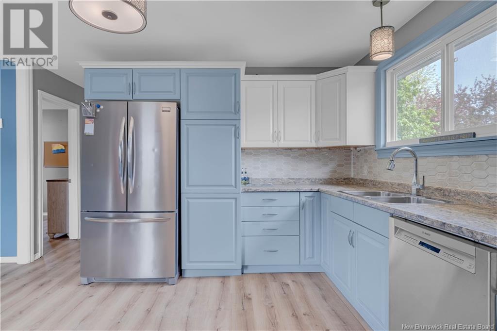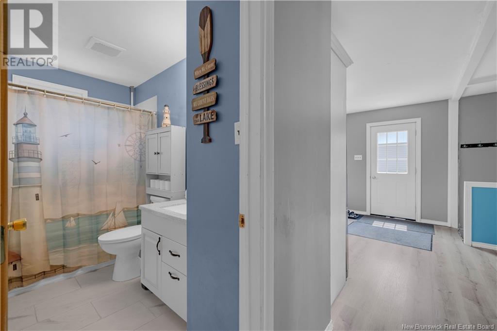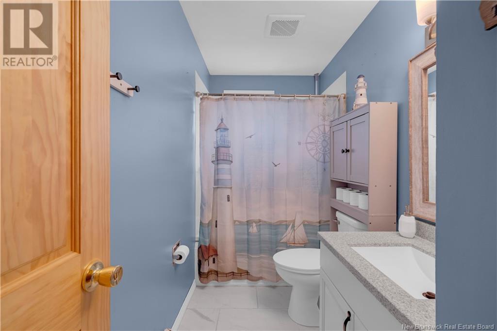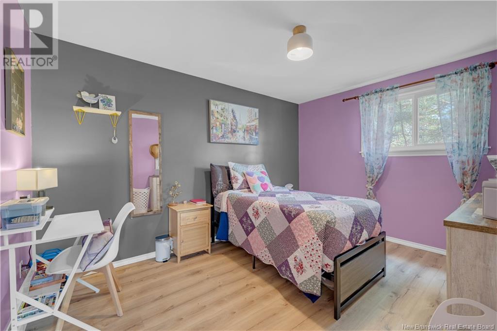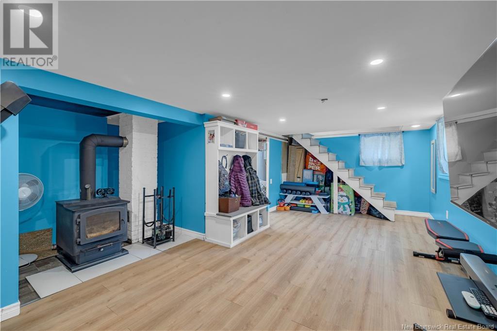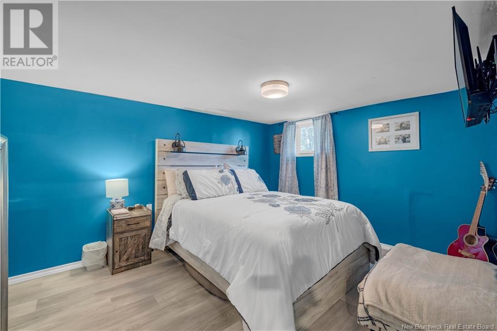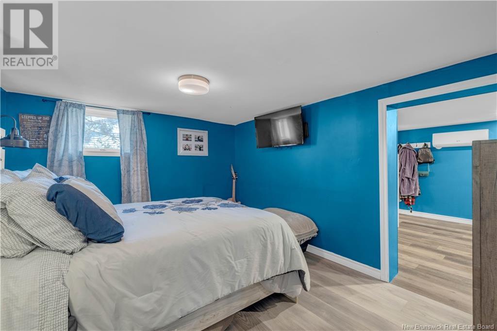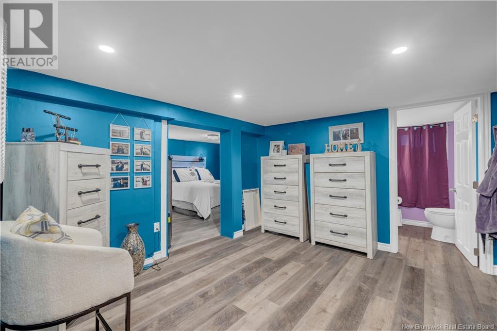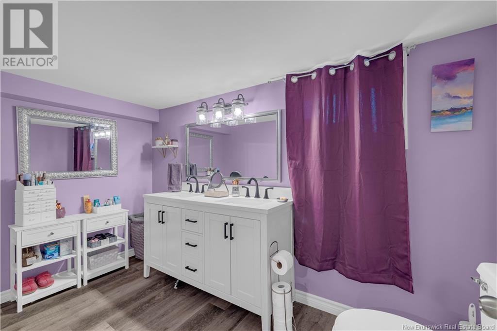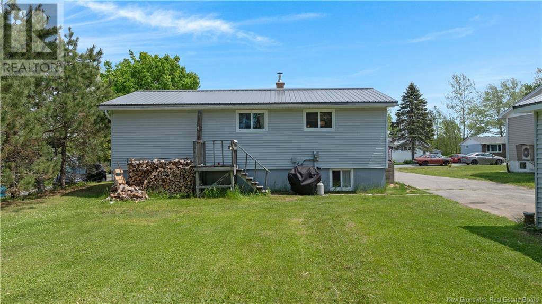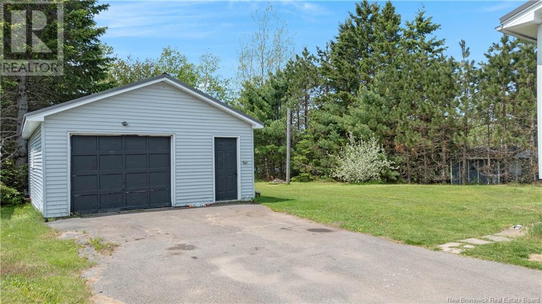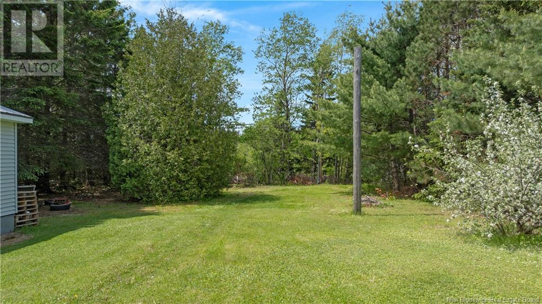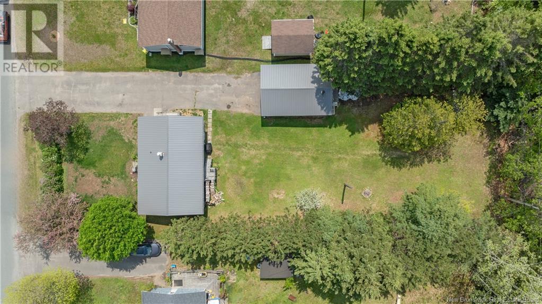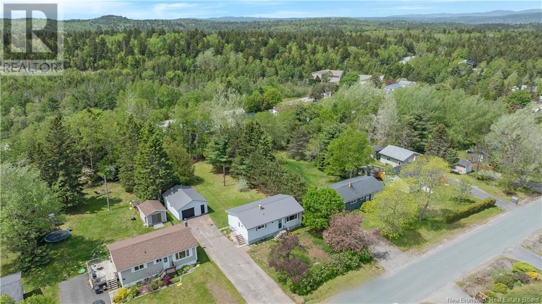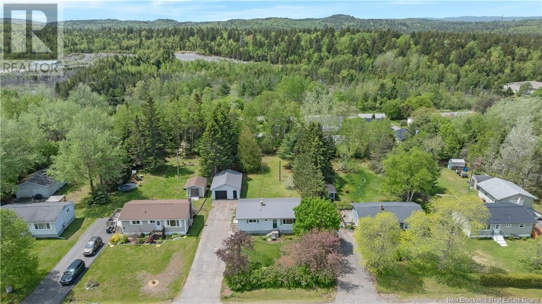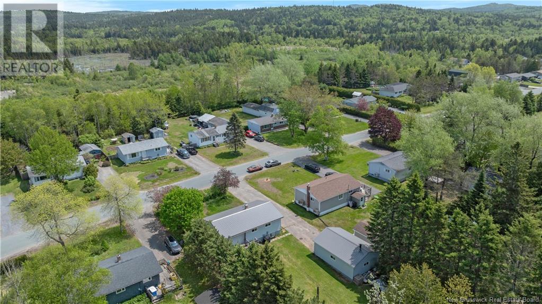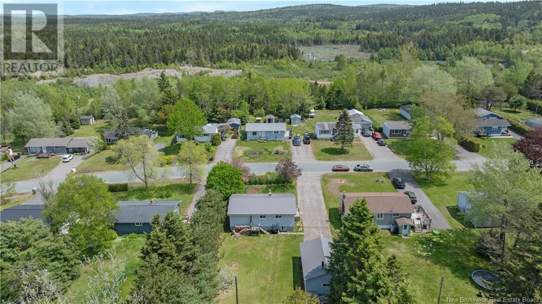3 Bedroom
2 Bathroom
960 ft2
Bungalow
Fireplace
Heat Pump
Baseboard Heaters, Heat Pump, Stove
$274,900
Welcome to this well-maintained bungalow located on a quiet crescent in the desirable town of Rothesay. This home offers two bedrooms on the main level and a spacious third bedroom downstairs, complete with a newly added walk-in sitting room or closet and a convenient half bath. Enjoy peace of mind with updated plumbing and electrical, an owned hot water tank, and a durable metal roof. Stay comfortable year-round with two mini split heat pumps and a cozy wood stove. Outside, youll find a large, private backyardperfect for kids, pets, or entertainingand a detached 1.5 car garage providing extra storage or workspace. An ideal and affordable opportunity for first-time buyers or those looking to downsize in a sought-after community. (id:19018)
Property Details
|
MLS® Number
|
NB120020 |
|
Property Type
|
Single Family |
|
Equipment Type
|
None |
|
Rental Equipment Type
|
None |
Building
|
Bathroom Total
|
2 |
|
Bedrooms Above Ground
|
2 |
|
Bedrooms Below Ground
|
1 |
|
Bedrooms Total
|
3 |
|
Architectural Style
|
Bungalow |
|
Cooling Type
|
Heat Pump |
|
Exterior Finish
|
Vinyl |
|
Fireplace Fuel
|
Wood |
|
Fireplace Present
|
Yes |
|
Fireplace Type
|
Unknown |
|
Half Bath Total
|
1 |
|
Heating Fuel
|
Electric, Wood |
|
Heating Type
|
Baseboard Heaters, Heat Pump, Stove |
|
Stories Total
|
1 |
|
Size Interior
|
960 Ft2 |
|
Total Finished Area
|
1920 Sqft |
|
Type
|
House |
|
Utility Water
|
Drilled Well, Well |
Parking
Land
|
Acreage
|
No |
|
Sewer
|
Septic System |
|
Size Irregular
|
15004 |
|
Size Total
|
15004 Sqft |
|
Size Total Text
|
15004 Sqft |
Rooms
| Level |
Type |
Length |
Width |
Dimensions |
|
Main Level |
Living Room |
|
|
17'1'' x 13'0'' |
|
Main Level |
Bedroom |
|
|
10'0'' x 12'9'' |
|
Main Level |
Bedroom |
|
|
10'0'' x 8'9'' |
|
Main Level |
Bath (# Pieces 1-6) |
|
|
9'7'' x 4'9'' |
|
Main Level |
Kitchen/dining Room |
|
|
9'9'' x 8'9'' |
|
Main Level |
Kitchen |
|
|
13'0'' x 12'9'' |
https://www.realtor.ca/real-estate/28445847/13-steeves-crescent-rothesay
