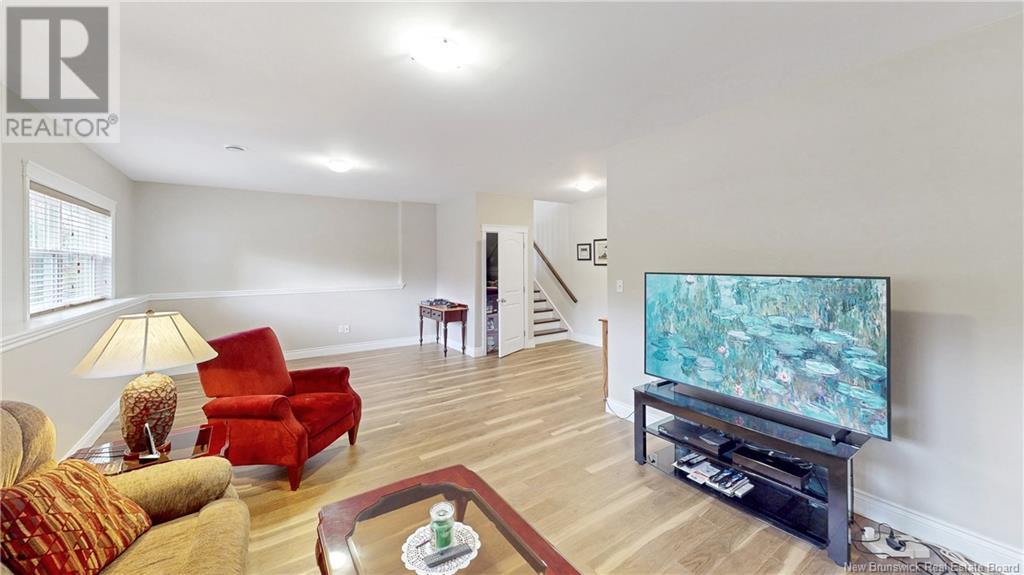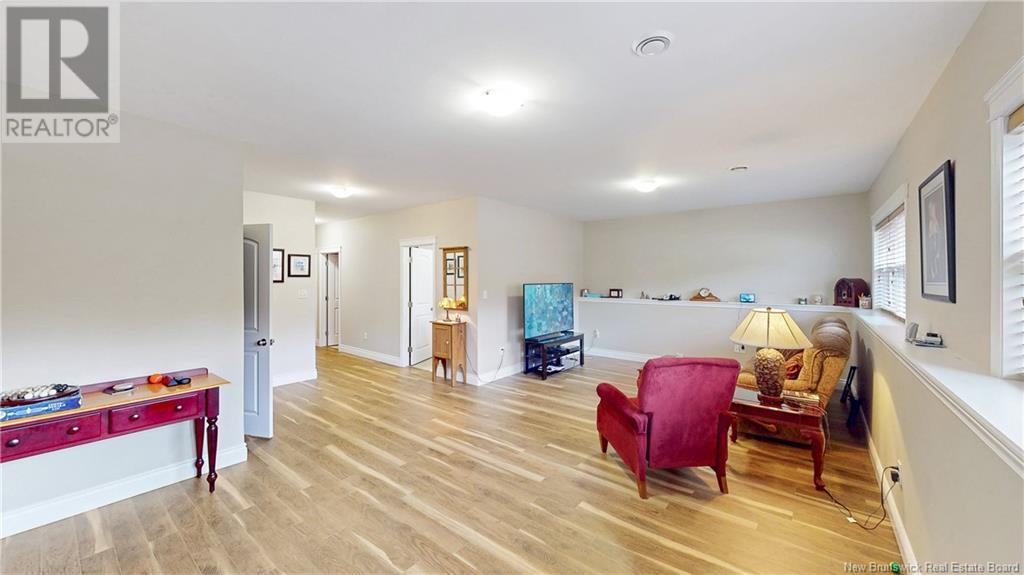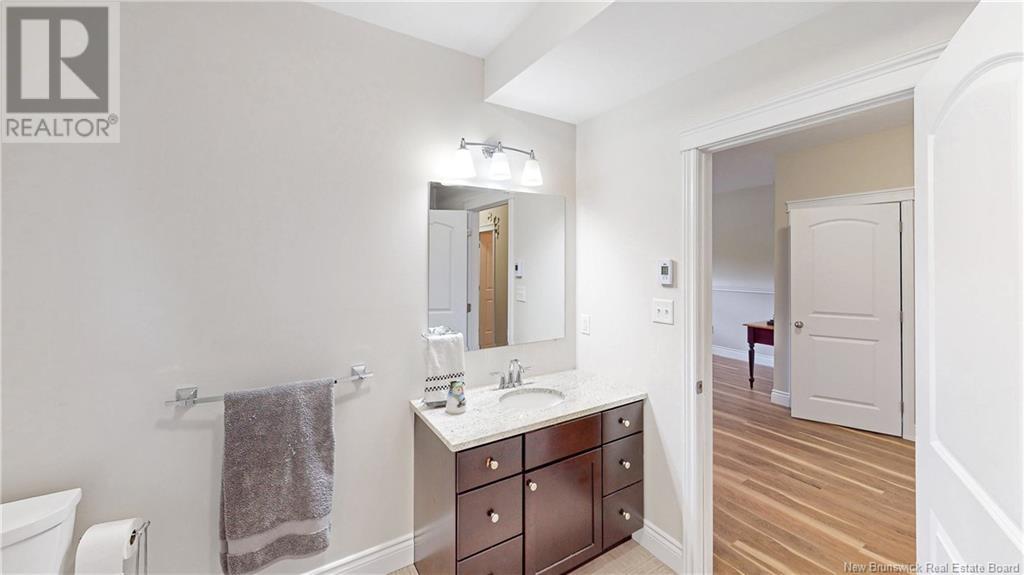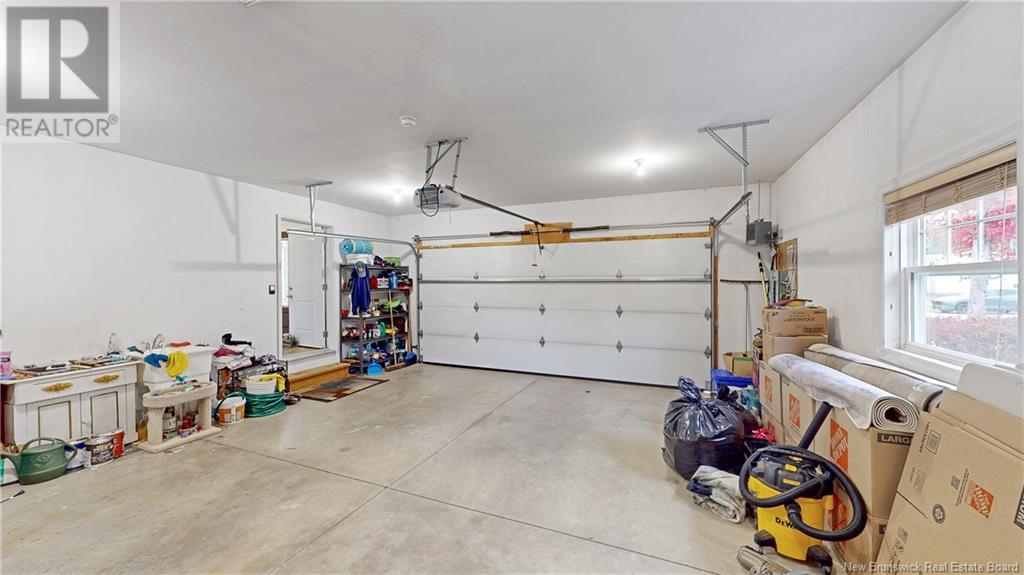5 Bedroom
3 Bathroom
1315 sqft
Heat Pump
Heat Pump
Landscaped
$549,900
Optimum Rothesay location where the lamp lit sidewalks, underground wiring, town water/sewer speak to the quality of this sweet neighbourhood where children walk to Fairvale Elementary school & safely ride their bikes. This meticulous designed home was thoughtfully constructed with numerous upgrades and features that include fully ducted TRANE heat pump ensuring energy efficiency & air conditioning for comfort year round. Hardwood floors gleaming, large windows throughout welcome abundant natural light with sunshine year round creating a bright & inviting atmosphere. The finished lower level is spacious, airy & equally sunfilled. Beautiful kitchen with granite tops & subway tile backsplash, island to gather round, complimented with S/S appliances-step outside to a private side deck, ideal for grilling & shaded by mature maple trees showcasing breathtaking seasonal colours all around the property. Primary enjoys full ensuite-3 bedrooms on main level. Expansive lower level includes a large family gathering area, a 3/4 bath & 2 additional bedrooms for guests or children. A spacious organized laundry room is complimented by a convenient outdoor clothesline option! Enjoy quiet moments on the backyard deck overlooking a vibrant array of maple trees & lush fenced yard-the baby barn is perfect for a gardening enthusiasts or storage. Oversize garage enjoys work bench area perfect for hobbies or projects. Sellers direction attached. (id:19018)
Property Details
|
MLS® Number
|
NB107425 |
|
Property Type
|
Single Family |
|
Features
|
Level Lot, Treed, Balcony/deck/patio |
|
Structure
|
Shed |
Building
|
BathroomTotal
|
3 |
|
BedroomsAboveGround
|
3 |
|
BedroomsBelowGround
|
2 |
|
BedroomsTotal
|
5 |
|
BasementDevelopment
|
Finished |
|
BasementType
|
Full (finished) |
|
ConstructedDate
|
2013 |
|
CoolingType
|
Heat Pump |
|
ExteriorFinish
|
Stone, Vinyl |
|
FlooringType
|
Ceramic, Laminate, Hardwood |
|
HeatingFuel
|
Electric |
|
HeatingType
|
Heat Pump |
|
RoofMaterial
|
Asphalt Shingle |
|
RoofStyle
|
Unknown |
|
SizeInterior
|
1315 Sqft |
|
TotalFinishedArea
|
2424 Sqft |
|
Type
|
House |
|
UtilityWater
|
Municipal Water |
Parking
|
Attached Garage
|
|
|
Garage
|
|
|
Inside Entry
|
|
Land
|
AccessType
|
Year-round Access |
|
Acreage
|
No |
|
LandscapeFeatures
|
Landscaped |
|
Sewer
|
Municipal Sewage System |
|
SizeIrregular
|
16146 |
|
SizeTotal
|
16146 Sqft |
|
SizeTotalText
|
16146 Sqft |
Rooms
| Level |
Type |
Length |
Width |
Dimensions |
|
Basement |
Storage |
|
|
9'10'' x 7'3'' |
|
Basement |
Laundry Room |
|
|
10'2'' x 7'5'' |
|
Basement |
Bedroom |
|
|
15' x 9'10'' |
|
Basement |
Bedroom |
|
|
16' x 14'9'' |
|
Basement |
4pc Bathroom |
|
|
9'3'' x 8'1'' |
|
Basement |
Family Room |
|
|
25'1'' x 21'6'' |
|
Main Level |
4pc Bathroom |
|
|
8'10'' x 6'8'' |
|
Main Level |
Bedroom |
|
|
11'9'' x 8'8'' |
|
Main Level |
Bedroom |
|
|
12' x 11'8'' |
|
Main Level |
Primary Bedroom |
|
|
15' x 12'6'' |
|
Main Level |
Kitchen/dining Room |
|
|
21'11'' x 12'6'' |
|
Main Level |
Living Room |
|
|
21'6'' x 12'3'' |
|
Unknown |
Foyer |
|
|
12'7'' x 8'5'' |
https://www.realtor.ca/real-estate/27531442/13-paige-street-rothesay






























