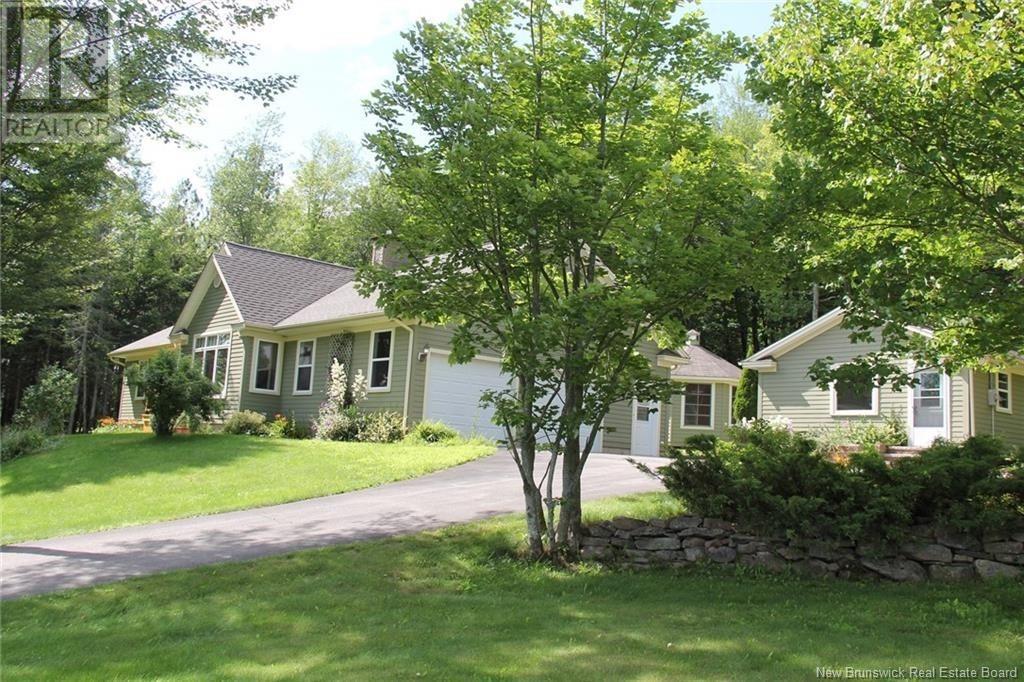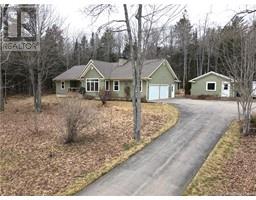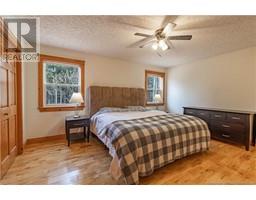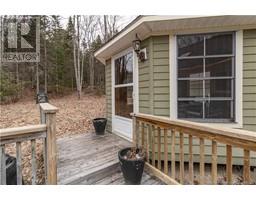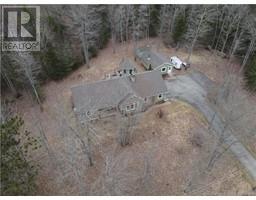3 Bedroom
3 Bathroom
1,515 ft2
Bungalow
Heat Pump
Heat Pump, Radiant Heat, Stove
Acreage
Landscaped
$549,888
Experience breathtaking views of the rolling hills of Penobsquis from this charming 3-bedroom, 3-bathroom bungalow, nestled on a private 2.84-acre lot. Enjoy the peaceful tranquility of country living, while being just minutes away from Sussex. This meticulously maintained R-2000 home is ready for its new owners. Step inside to discover an open-concept kitchen, dining, and living area with a cozy fireplace, filled with natural light, complemented by hardwood and ceramic flooring throughout. The vaulted ceilings add a sense of space and airiness. The primary bedroom features a large ensuite, while two additional bedrooms and a second bathroom complete the main floor. Downstairs, a third bathroom, cold room, a cozy wood stove, and an unfinished area perfect for storage or finish into additional living space. Efficiently heated and cooled with new minisplits. The home is also generator-ready for added peace of mind. Storage and workspace are abundant with a double attached garage with storage above, a heated workshop-both of which have newly installed cabinets, and a storage shed accessible via a separate driveway. Additionally, over 50 softwood trees were recently planted on the property, adding to the natural beauty and privacy. If youve dreamed of making your own maple syrup, youre in luck! Mature maple trees are right outside! And for those warm summer evenings, a charming hexagonal gazebo awaits to become your new favourite spot to relax. Book your showing today (id:19018)
Property Details
|
MLS® Number
|
NB115504 |
|
Property Type
|
Single Family |
|
Equipment Type
|
Water Heater |
|
Features
|
Balcony/deck/patio |
|
Rental Equipment Type
|
Water Heater |
|
Structure
|
Workshop, Shed |
Building
|
Bathroom Total
|
3 |
|
Bedrooms Above Ground
|
3 |
|
Bedrooms Total
|
3 |
|
Architectural Style
|
Bungalow |
|
Basement Development
|
Partially Finished |
|
Basement Type
|
Full (partially Finished) |
|
Constructed Date
|
2003 |
|
Cooling Type
|
Heat Pump |
|
Flooring Type
|
Ceramic, Wood |
|
Foundation Type
|
Concrete |
|
Heating Fuel
|
Electric, Wood |
|
Heating Type
|
Heat Pump, Radiant Heat, Stove |
|
Stories Total
|
1 |
|
Size Interior
|
1,515 Ft2 |
|
Total Finished Area
|
1600 Sqft |
|
Type
|
House |
|
Utility Water
|
Drilled Well, Well |
Parking
Land
|
Access Type
|
Year-round Access |
|
Acreage
|
Yes |
|
Landscape Features
|
Landscaped |
|
Sewer
|
Septic System |
|
Size Irregular
|
2.84 |
|
Size Total
|
2.84 Ac |
|
Size Total Text
|
2.84 Ac |
Rooms
| Level |
Type |
Length |
Width |
Dimensions |
|
Basement |
Storage |
|
|
31'9'' x 45'6'' |
|
Basement |
3pc Bathroom |
|
|
9'1'' x 4'4'' |
|
Main Level |
Primary Bedroom |
|
|
15'4'' x 13'0'' |
|
Main Level |
Living Room |
|
|
22'3'' x 19'7'' |
|
Main Level |
Kitchen |
|
|
12'5'' x 11'2'' |
|
Main Level |
Dining Room |
|
|
10'9'' x 8'5'' |
|
Main Level |
Bedroom |
|
|
8'9'' x 9'2'' |
|
Main Level |
Bedroom |
|
|
13'6'' x 13'0'' |
|
Main Level |
3pc Ensuite Bath |
|
|
9'8'' x 6'2'' |
|
Main Level |
3pc Bathroom |
|
|
12'0'' x 6'1'' |
https://www.realtor.ca/real-estate/28169597/13-maxtan-drive-penobsquis
