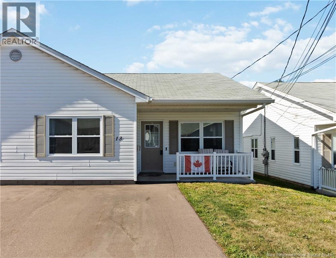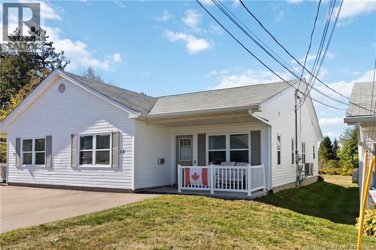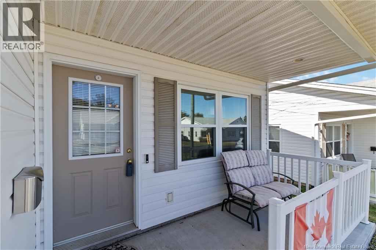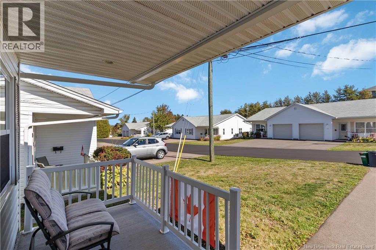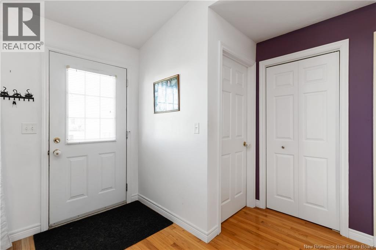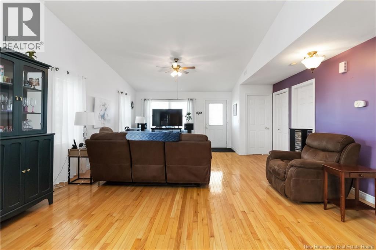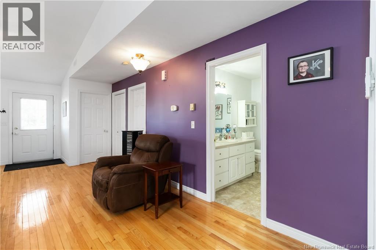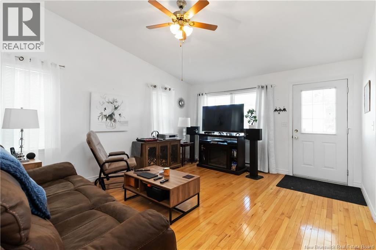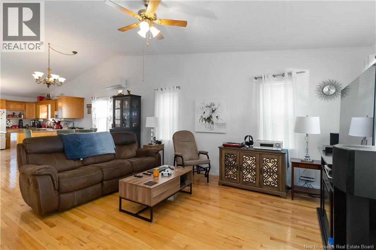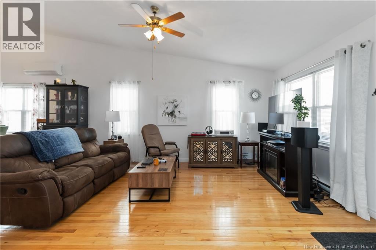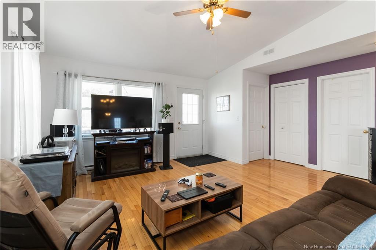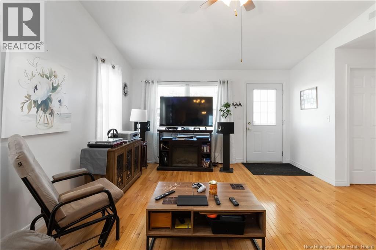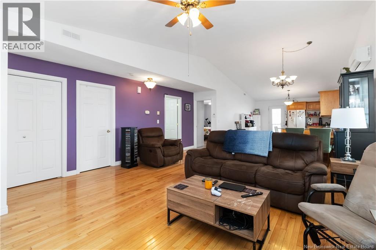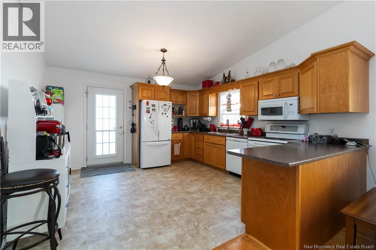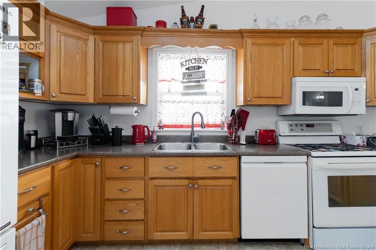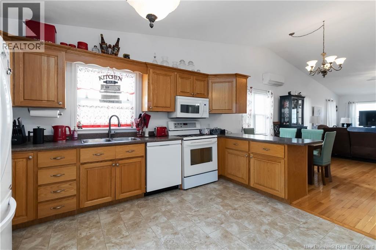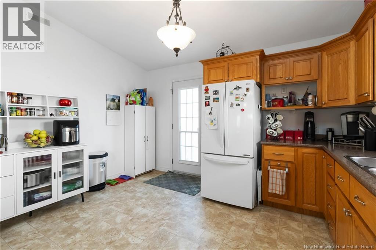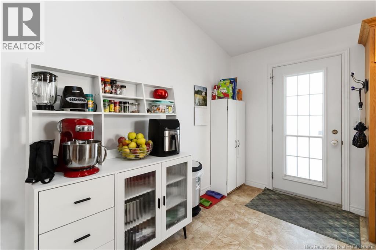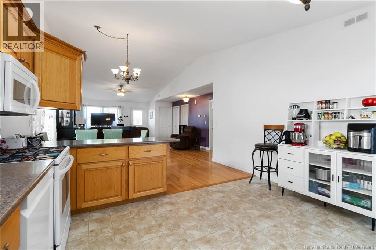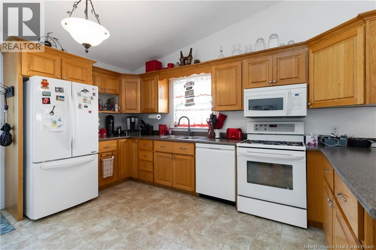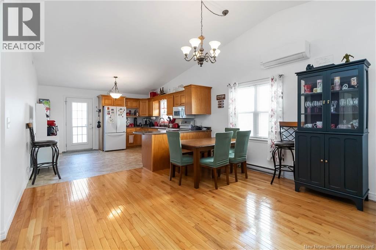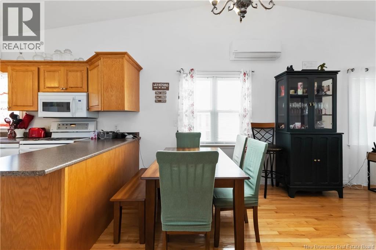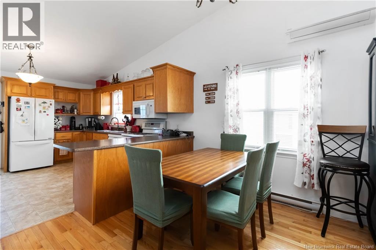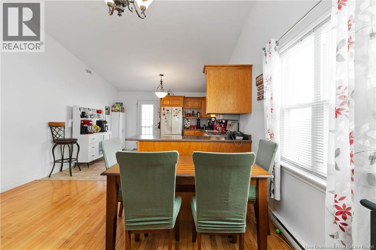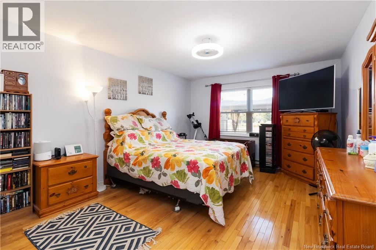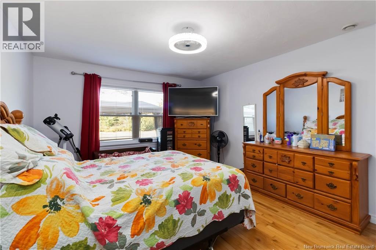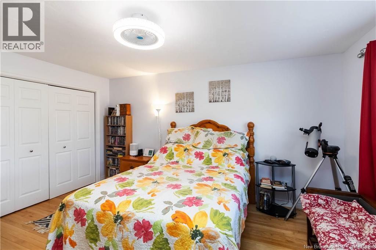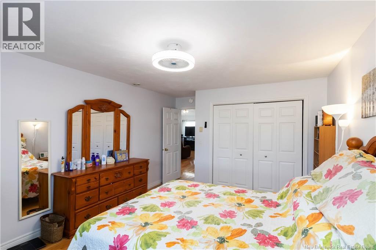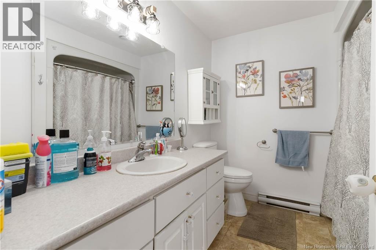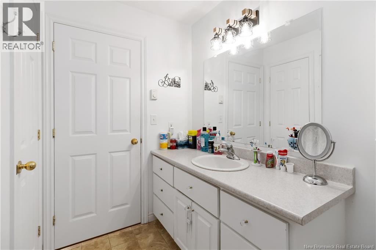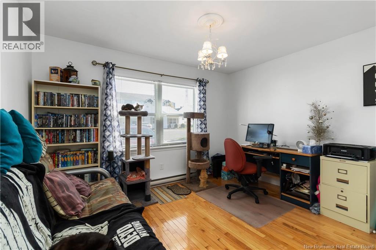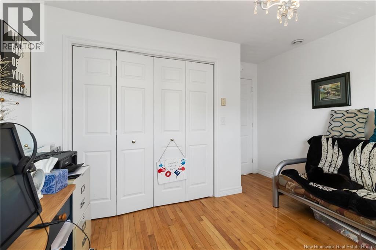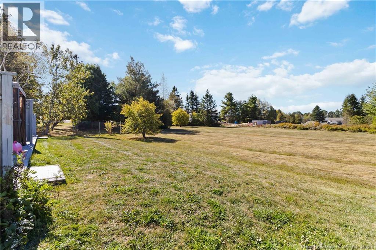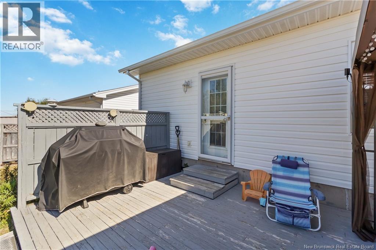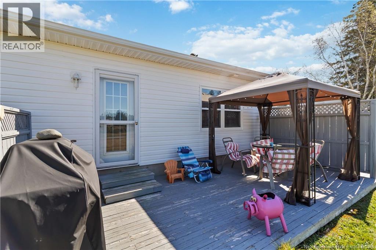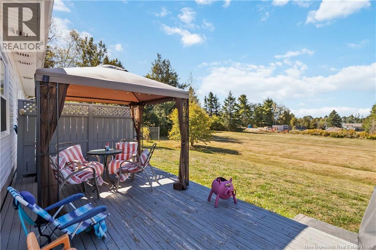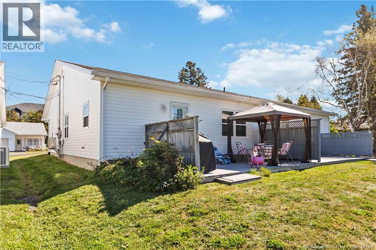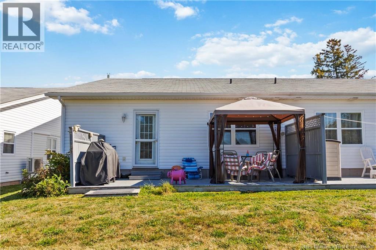2 Bedroom
1 Bathroom
1,059 ft2
Heat Pump
Baseboard Heaters, Heat Pump
$260,000
MAIN FLOOR LIVING! FULLY FINISHED! IMMACULATE & IMPRESSIVE! IF YOUR LOOKING TO DOWNSIZE OR RETIRE THIS IS WHERE YOU WANT TO BE! Welcome to 13 Maple Trail Lane Riverview. This 2 bedroom, 1 bath OPEN CONCEPT bungalow style Condo is waiting for you to call it HOME! Upon entering the front door your eyes cannot help but see the generous living space that flows seamlessly though the living room/dining room/kitchen areas. The vaulted ceiling instantly adds a sense of spaciousness and openness which helps make this area warm and inviting! The living room offers plenty of natural light and comes with a MINI SPLIT HEAT PUMP (2024) for your comfort and enjoyment. The kitchen has an abundance of cabinetry & counterspace and from here you can access the backyard deck to enjoy all summer long! Two generous size bedrooms, a 4pc bath and a laundry/storage room compliment the main floor area. The home features beautifully arrayed hardwood flooring with the exception of the kitchen, bathroom & laundry areas. The homes location is EXCEPTIONAL with easy access to Coverdale Rd for groceries/Banking/Pharmacies/Restaurants. The monthly condo fee is $ 350.00 and it includes snow removal on the street & driveway, lawn care, water/sewer, garbage removal, exterior maintenance and exterior insurance. THE LANE LEADING INTO THE ASSOCIATION AND ALL DRIVEWAYS WERE FRESHLY PAVED IN 2025! DONT MISS OUT ON THIS INCREDIBLE HOME! For more information or to book your personal showing please call today! (id:19018)
Property Details
|
MLS® Number
|
NB127042 |
|
Property Type
|
Single Family |
|
Features
|
Balcony/deck/patio |
|
Structure
|
None |
Building
|
Bathroom Total
|
1 |
|
Bedrooms Above Ground
|
2 |
|
Bedrooms Total
|
2 |
|
Constructed Date
|
2003 |
|
Cooling Type
|
Heat Pump |
|
Exterior Finish
|
Vinyl |
|
Flooring Type
|
Other, Hardwood |
|
Foundation Type
|
Concrete Slab |
|
Heating Fuel
|
Electric |
|
Heating Type
|
Baseboard Heaters, Heat Pump |
|
Size Interior
|
1,059 Ft2 |
|
Total Finished Area
|
1059 Sqft |
|
Utility Water
|
Municipal Water |
Land
|
Access Type
|
Year-round Access |
|
Acreage
|
No |
|
Sewer
|
Municipal Sewage System |
Rooms
| Level |
Type |
Length |
Width |
Dimensions |
|
Main Level |
Laundry Room |
|
|
10'4'' x 5'8'' |
|
Main Level |
4pc Bathroom |
|
|
7'8'' x 8'2'' |
|
Main Level |
Bedroom |
|
|
9'11'' x 11'10'' |
|
Main Level |
Primary Bedroom |
|
|
14'11'' x 11'10'' |
|
Main Level |
Kitchen |
|
|
14'2'' x 13'4'' |
|
Main Level |
Living Room/dining Room |
|
|
26'11'' x 13'4'' |
https://www.realtor.ca/real-estate/28894048/13-maple-trail-lane-riverview
