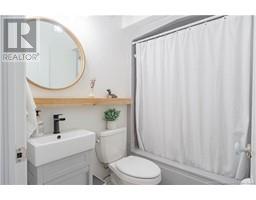3 Bedroom
2 Bathroom
1,200 ft2
Bungalow
Heat Pump
Baseboard Heaters, Heat Pump
Acreage
Landscaped
$334,900
Welcome to peaceful easy living! Located just minutes from CFB Gagetown and Uptown Fredericton, this inviting 3 bed, 1.5 bath home is perfectly situated on a 1 acre landscaped lot. Surrounded by mature trees and a lengthy driveway this home is hidden away for a private serene way of life. Step inside to the bright eat-in kitchen with a large space for family meals and entertaining friends. Just off the dining area is a set of patio doors that lead to the good sized deck that overlooks the private backyard. Awesome space for BBQ's and family fun. Dining space leads to the large livingroom with several windows and a ductless heat pump. Down the hallway you have the primary bedroom with awesome ensuite. Two more bedrooms and main bath finish off the main floor. This property also features a 1.5 car garage with extra space for storage and a workspace, perfect for all of your outdoor toys. Full unfinished basement with high ceiling ready for your future development. This one owner home has been well cared for and many wonderful memories have been made here. (id:19018)
Property Details
|
MLS® Number
|
NB117321 |
|
Property Type
|
Single Family |
|
Features
|
Balcony/deck/patio |
|
Structure
|
None |
Building
|
Bathroom Total
|
2 |
|
Bedrooms Above Ground
|
3 |
|
Bedrooms Total
|
3 |
|
Architectural Style
|
Bungalow |
|
Basement Type
|
Full |
|
Constructed Date
|
1992 |
|
Cooling Type
|
Heat Pump |
|
Exterior Finish
|
Cedar Shingles, Wood Shingles |
|
Flooring Type
|
Carpeted, Vinyl, Hardwood |
|
Foundation Type
|
Concrete |
|
Half Bath Total
|
1 |
|
Heating Fuel
|
Electric |
|
Heating Type
|
Baseboard Heaters, Heat Pump |
|
Stories Total
|
1 |
|
Size Interior
|
1,200 Ft2 |
|
Total Finished Area
|
1200 Sqft |
|
Type
|
House |
|
Utility Water
|
Drilled Well, Well |
Parking
Land
|
Access Type
|
Year-round Access |
|
Acreage
|
Yes |
|
Landscape Features
|
Landscaped |
|
Sewer
|
Septic System |
|
Size Irregular
|
4089 |
|
Size Total
|
4089 M2 |
|
Size Total Text
|
4089 M2 |
Rooms
| Level |
Type |
Length |
Width |
Dimensions |
|
Main Level |
Bedroom |
|
|
9'8'' x 13'0'' |
|
Main Level |
Bedroom |
|
|
8'2'' x 9'9'' |
|
Main Level |
Ensuite |
|
|
3'9'' x 7'2'' |
|
Main Level |
Primary Bedroom |
|
|
11'6'' x 13'4'' |
|
Main Level |
Bath (# Pieces 1-6) |
|
|
4'8'' x 7'0'' |
|
Main Level |
Living Room |
|
|
13'0'' x 17'9'' |
|
Main Level |
Dining Room |
|
|
11'0'' x 11'0'' |
|
Main Level |
Kitchen |
|
|
9'2'' x 14'5'' |
|
Main Level |
Foyer |
|
|
4'5'' x 6'3'' |
https://www.realtor.ca/real-estate/28239335/1291-route-655-rusagonis




















































