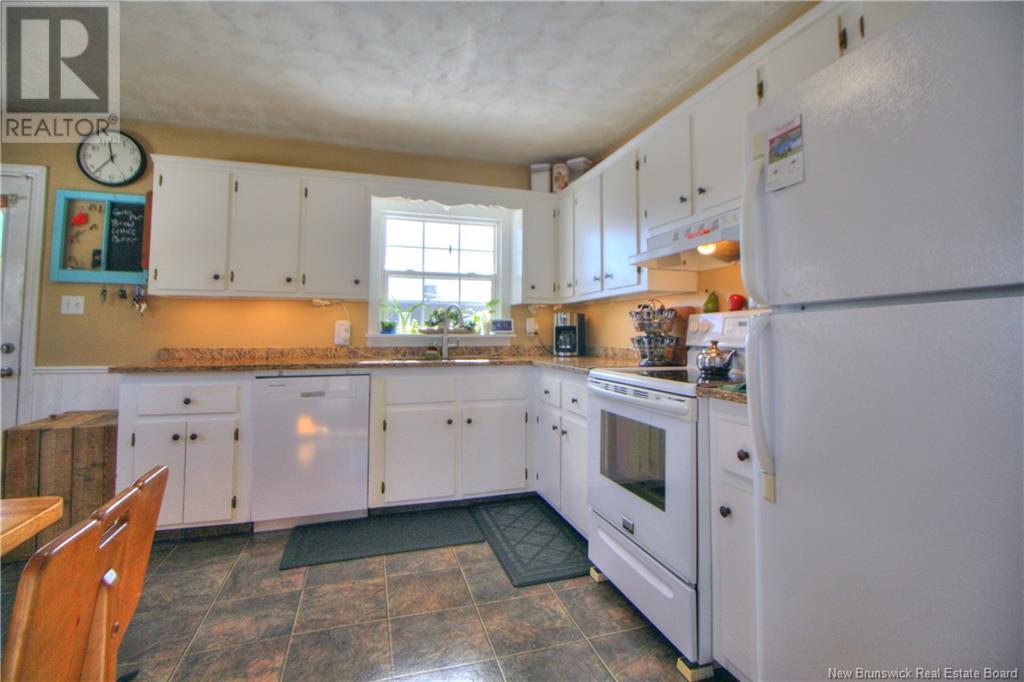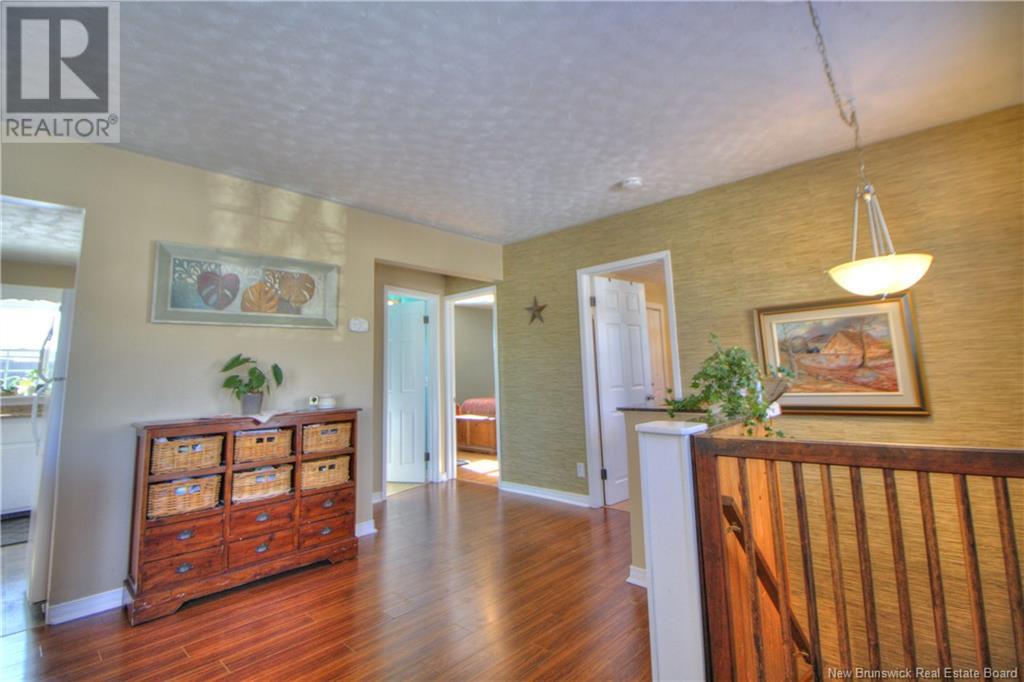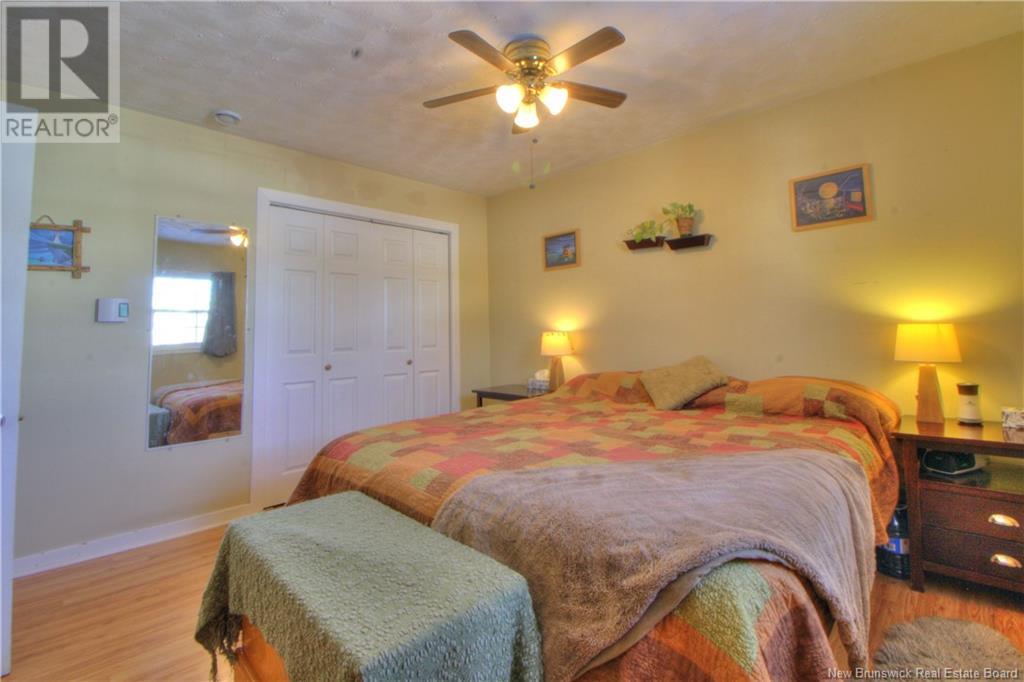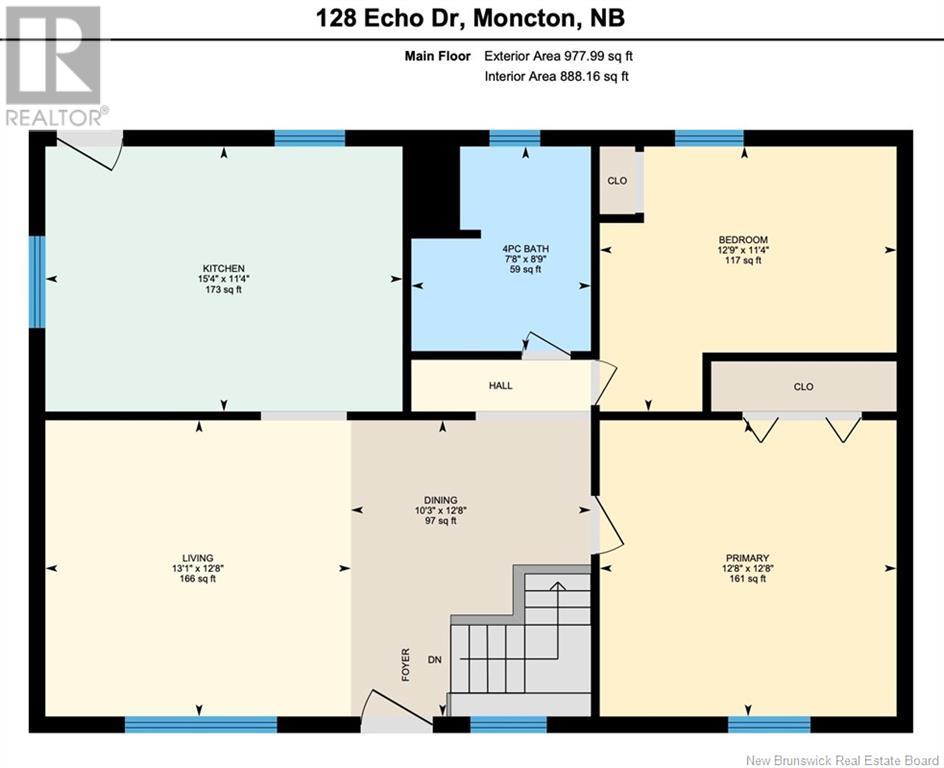4 Bedroom
2 Bathroom
974 sqft
Bungalow
Heat Pump
Baseboard Heaters, Heat Pump, Stove
Landscaped
$339,900
Welcome to 128 Echo Drive, Moncton, NB! This charming 4-bedroom bungalow offers the perfect blend of comfort and convenience, located just minutes from schools, shopping, clinics, and popular restaurants. The main level features a cozy living room and an eat-in kitchen with granite countertops, plenty of cabinetry, and direct access to the back deck, perfect for outdoor dining and relaxation. The fully fenced backyard is ideal for pets, children, or gardening. The main floor also offers 2 comfortable bedrooms and a full bathroom. The finished basement includes a spacious family room with a wood stove, 2 additional rooms (great for extra bedrooms, an office, or hobbies), a second full bathroom, laundry, and extra storage. This well-maintained home is packed with updates for peace of mind, including updated Drain Tile system, egress windows and new window wells in basement bedrooms, Greentek Air Exchanger HRV, blown-in attic insulation, water service line replacement, and a paved driveway replacement. Additional features include an LG Mini-Split Heat Pump for efficiency, a 40-gallon owned water heater (never run out of hot water), and more! Book your showing today! (id:19018)
Property Details
|
MLS® Number
|
NB112502 |
|
Property Type
|
Single Family |
|
EquipmentType
|
None |
|
Features
|
Balcony/deck/patio |
|
RentalEquipmentType
|
None |
|
Structure
|
Shed |
Building
|
BathroomTotal
|
2 |
|
BedroomsAboveGround
|
2 |
|
BedroomsBelowGround
|
2 |
|
BedroomsTotal
|
4 |
|
ArchitecturalStyle
|
Bungalow |
|
ConstructedDate
|
1964 |
|
CoolingType
|
Heat Pump |
|
ExteriorFinish
|
Vinyl |
|
FoundationType
|
Concrete |
|
HeatingFuel
|
Electric, Wood |
|
HeatingType
|
Baseboard Heaters, Heat Pump, Stove |
|
StoriesTotal
|
1 |
|
SizeInterior
|
974 Sqft |
|
TotalFinishedArea
|
1757 Sqft |
|
Type
|
House |
|
UtilityWater
|
Municipal Water |
Land
|
AccessType
|
Year-round Access |
|
Acreage
|
No |
|
FenceType
|
Fully Fenced |
|
LandscapeFeatures
|
Landscaped |
|
Sewer
|
Municipal Sewage System |
|
SizeIrregular
|
544 |
|
SizeTotal
|
544 M2 |
|
SizeTotalText
|
544 M2 |
Rooms
| Level |
Type |
Length |
Width |
Dimensions |
|
Basement |
Storage |
|
|
6'2'' x 10'4'' |
|
Basement |
3pc Bathroom |
|
|
10'11'' x 8'9'' |
|
Basement |
Laundry Room |
|
|
X |
|
Basement |
Bedroom |
|
|
10'1'' x 11'10'' |
|
Basement |
Bedroom |
|
|
11'10'' x 10' |
|
Basement |
Family Room |
|
|
18'11'' x 10'7'' |
|
Main Level |
Bedroom |
|
|
12'8'' x 12'9'' |
|
Main Level |
Bedroom |
|
|
12'9'' x 11'4'' |
|
Main Level |
4pc Bathroom |
|
|
7'7'' x 8'9'' |
|
Main Level |
Kitchen |
|
|
15'3'' x 11'4'' |
|
Main Level |
Living Room |
|
|
23'4'' x 12'8'' |
|
Main Level |
Foyer |
|
|
X |
https://www.realtor.ca/real-estate/27903309/128-echo-drive-moncton






















