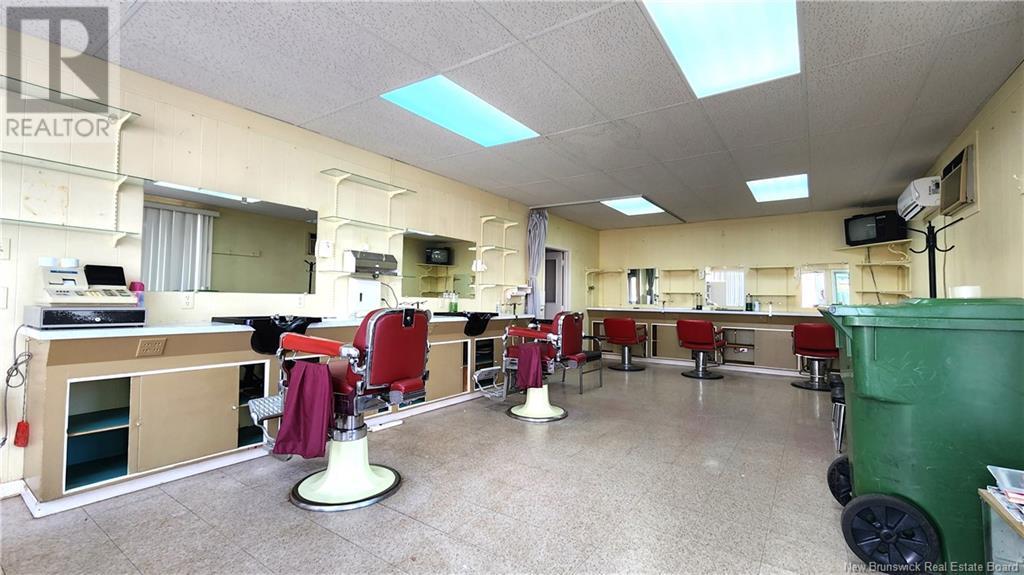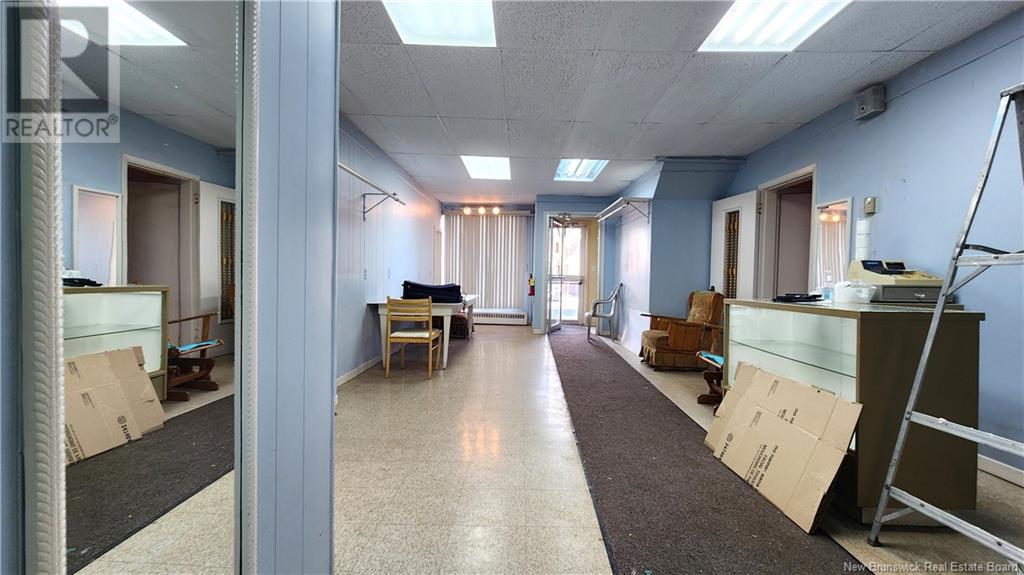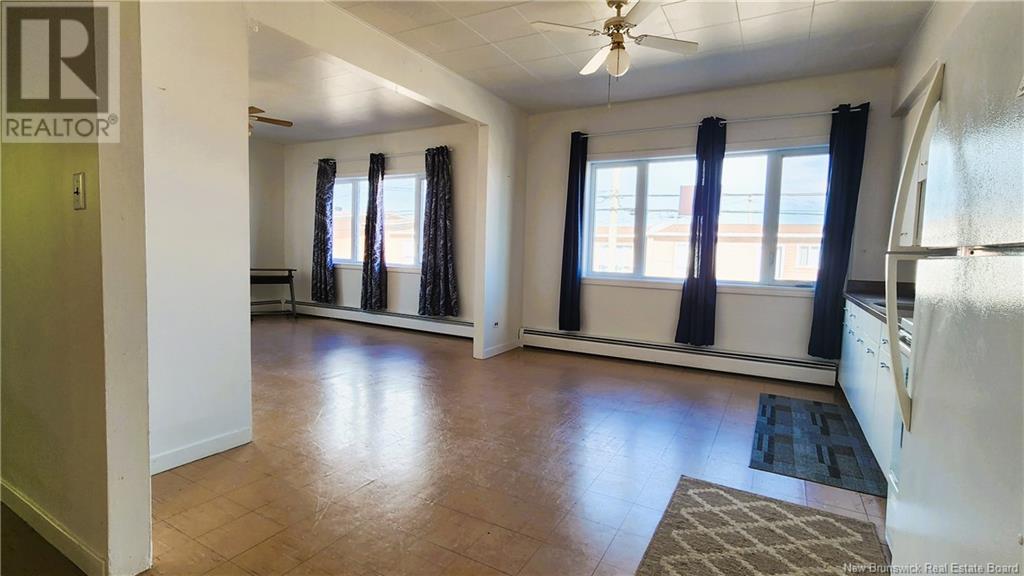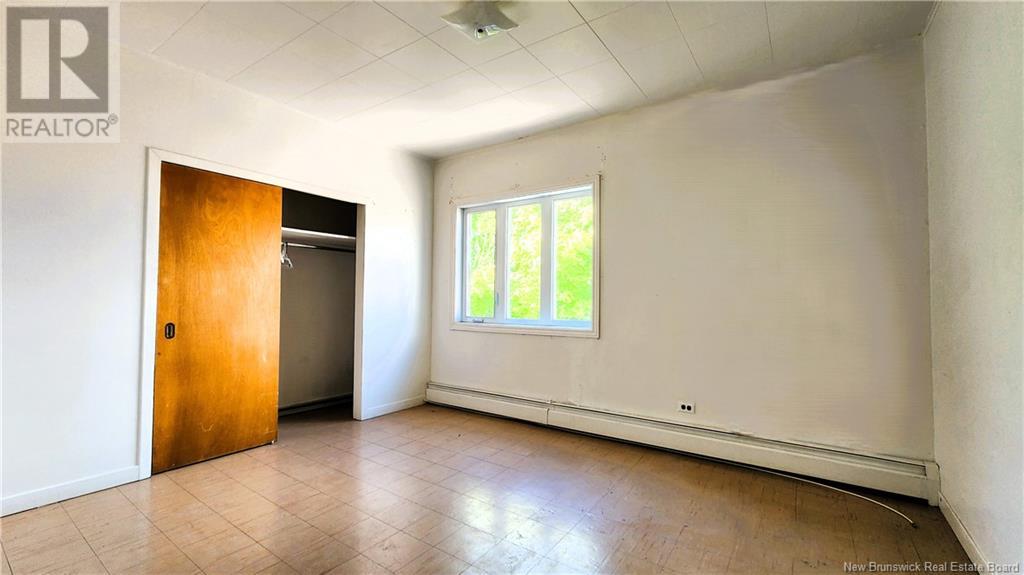6 Bedroom
4 Bathroom
4000 sqft
Other, 2 Level
Heat Pump
Heat Pump, Hot Water
$219,000
Investor: This triplex, approximately 4000 square feet, located within walking distance of the university or CCNB, presents a great opportunity to create several apartments. This property includes 2 lots, allowing for ample parking space. With the housing shortage in the area, this is a small goldmine. Priced at only $219,000, there are already 3 very spacious apartments, along with a space for commercial rental or simply transform it into 5 or 6 apartments. The price has been adjusted according to the current condition of the property. Make this property a profitable investment. The triplex/commercial building is sold ""as is,"" and the information may differ from what is displayed on various websites. The buyer or the buyer's real estate agent must verify the information provided to ensure accuracy. (id:19018)
Property Details
|
MLS® Number
|
NB111367 |
|
Property Type
|
Single Family |
|
EquipmentType
|
Other |
|
Features
|
Level Lot |
|
RentalEquipmentType
|
Other |
|
Structure
|
Shed |
Building
|
BathroomTotal
|
4 |
|
BedroomsAboveGround
|
6 |
|
BedroomsTotal
|
6 |
|
ArchitecturalStyle
|
Other, 2 Level |
|
CoolingType
|
Heat Pump |
|
ExteriorFinish
|
Vinyl |
|
FlooringType
|
Laminate, Other, Tile |
|
FoundationType
|
Concrete Slab |
|
HalfBathTotal
|
1 |
|
HeatingFuel
|
Oil |
|
HeatingType
|
Heat Pump, Hot Water |
|
SizeInterior
|
4000 Sqft |
|
TotalFinishedArea
|
4000 Sqft |
|
Type
|
House |
|
UtilityWater
|
Municipal Water |
Land
|
AccessType
|
Year-round Access |
|
Acreage
|
No |
|
Sewer
|
Municipal Sewage System |
|
SizeIrregular
|
837 |
|
SizeTotal
|
837 M2 |
|
SizeTotalText
|
837 M2 |
Rooms
| Level |
Type |
Length |
Width |
Dimensions |
|
Second Level |
Bedroom |
|
|
9'9'' x 10'7'' |
|
Second Level |
4pc Bathroom |
|
|
6'2'' x 4'9'' |
|
Second Level |
Primary Bedroom |
|
|
10'3'' x 12'9'' |
|
Second Level |
Living Room |
|
|
13'0'' x 13'4'' |
|
Second Level |
Kitchen/dining Room |
|
|
13'1'' x 12'0'' |
|
Second Level |
Bedroom |
|
|
10'7'' x 10'7'' |
|
Second Level |
4pc Bathroom |
|
|
6'0'' x 4'9'' |
|
Second Level |
Primary Bedroom |
|
|
10'6'' x 12'9'' |
|
Second Level |
Living Room |
|
|
13'8'' x 13'2'' |
|
Second Level |
Kitchen/dining Room |
|
|
12'0'' x 13'2'' |
|
Main Level |
Bedroom |
|
|
10'9'' x 8'5'' |
|
Main Level |
4pc Bathroom |
|
|
6'3'' x 5'9'' |
|
Main Level |
Primary Bedroom |
|
|
11'0'' x 15'0'' |
|
Main Level |
Living Room |
|
|
13'2'' x 13'6'' |
|
Main Level |
Kitchen/dining Room |
|
|
17'6'' x 12'0'' |
|
Main Level |
Workshop |
|
|
8'0'' x 27'0'' |
|
Main Level |
2pc Bathroom |
|
|
7'8'' x 7'8'' |
|
Main Level |
Workshop |
|
|
7'9'' x 23'3'' |
|
Main Level |
Hobby Room |
|
|
29'0'' x 14'8'' |
|
Main Level |
Bonus Room |
|
|
13'9'' x 29'0'' |
https://www.realtor.ca/real-estate/27820034/128-12e-rue-shippagan































