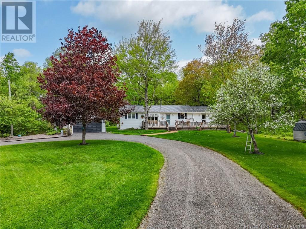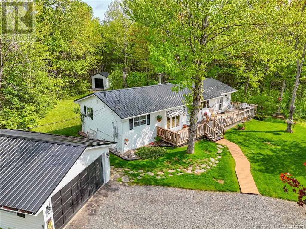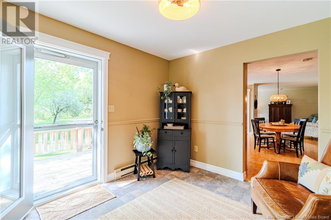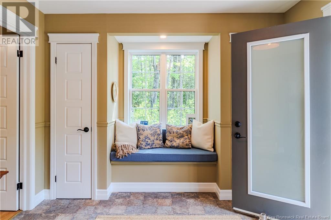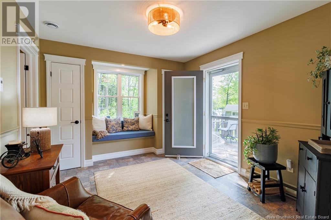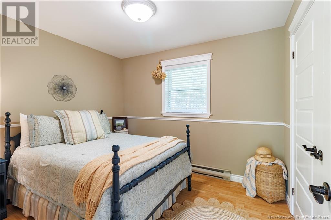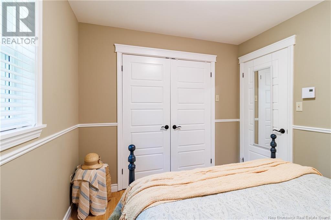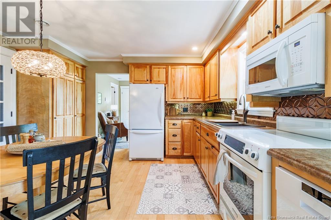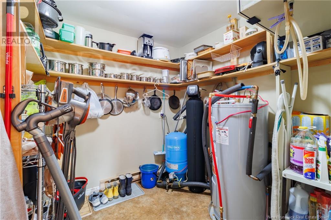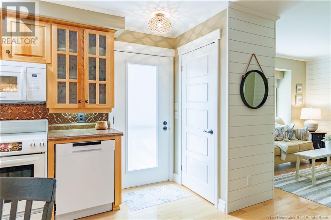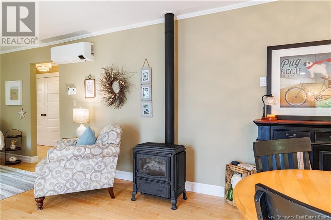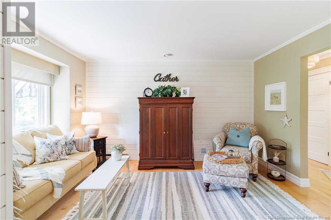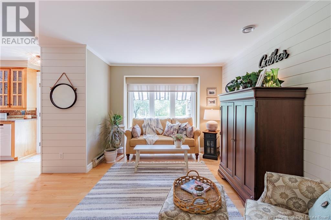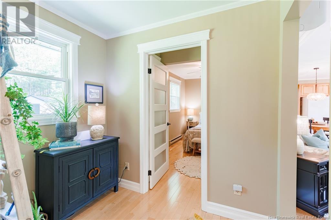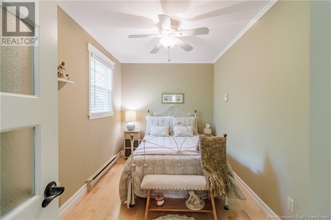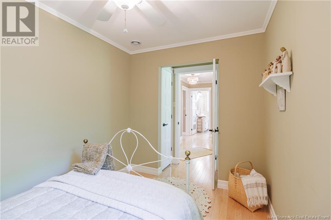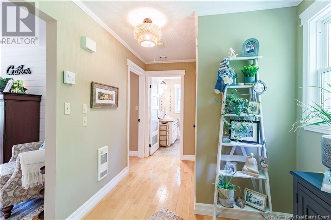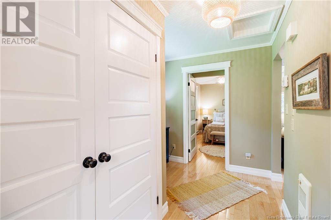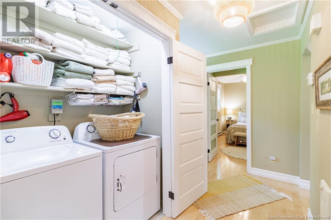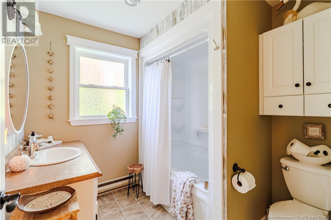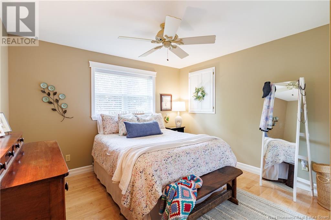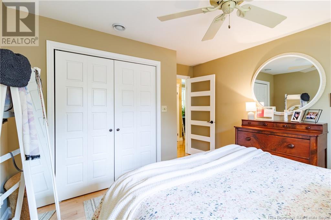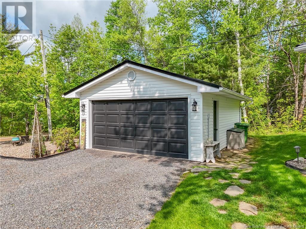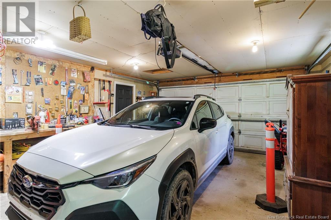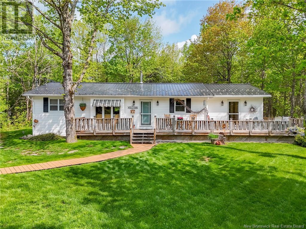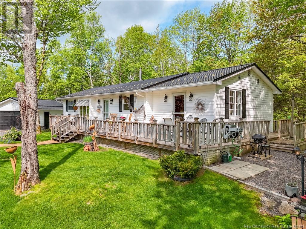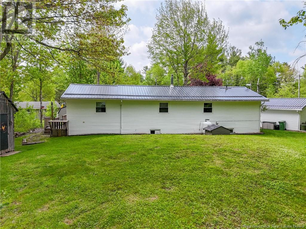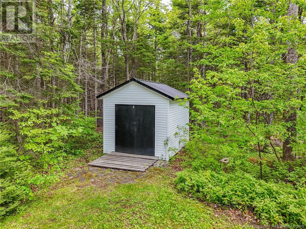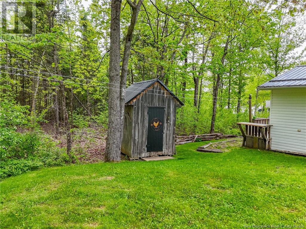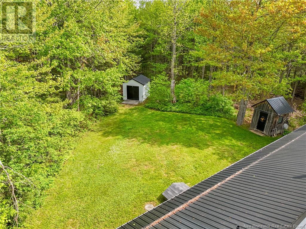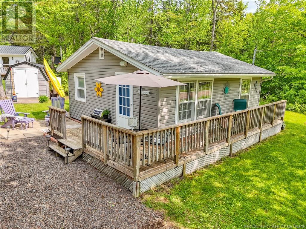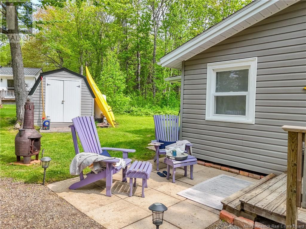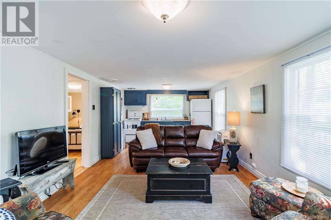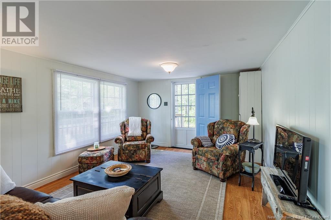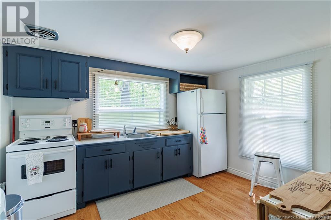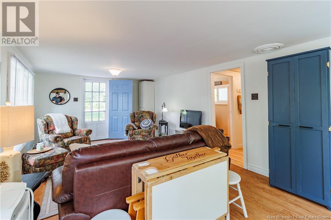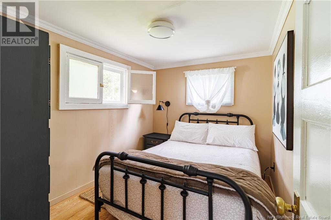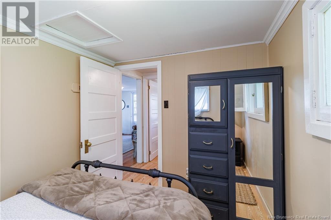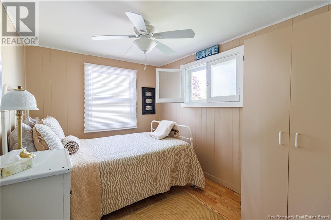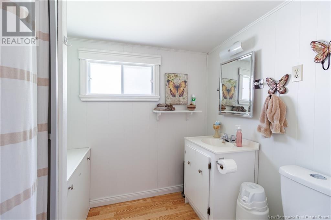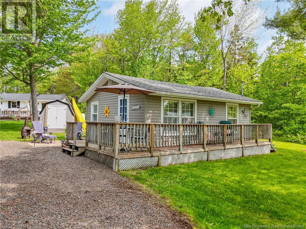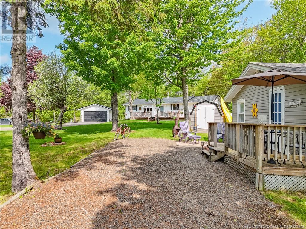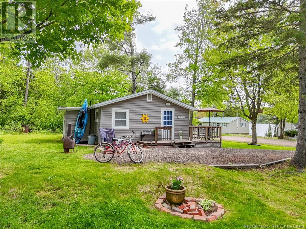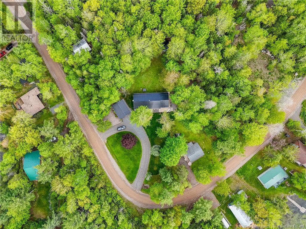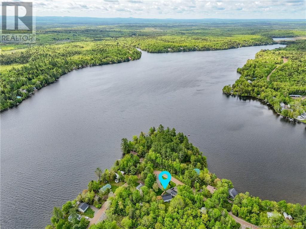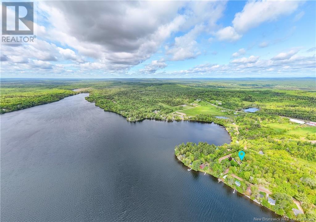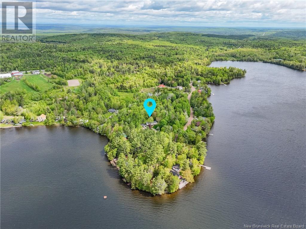3 Bedroom
1 Bathroom
1,116 ft2
Bungalow
Heat Pump
Baseboard Heaters, Heat Pump
Landscaped
$424,900
Welcome to this beautiful one-level lake-view living home in the heart of Yoho Lake, New Brunswick. Where charm, comfort and income potential come together. Nestled on a beautifully landscaped lot with manicured horseshoe driveway, this property offers exceptional curb appeal and an ideal layout for relaxed, modern living. Inside the main home, you'll find a bright and airy floor plan designed for both function and flow. Enter through a beautiful den with window seat and into a spare bedroom. Moving through the house into a solid wood kitchen with large pantry and into a picture-perfect living space. Flowing nicely from the living room are two great size bedrooms, including primary and a full bathroom. The main home also features a metal roof, dbl car garage, generator panel, heat pumps, hardwood flooring etc. A unique feature of this home is the adorable lake view guest house/potential income on the property with its own driveway, 2-bedrooms, 1-bathroom home with great wrap around deck. (guest house does not currently have heat, holding tank for septic and water comes from the main house). With 3 near-by deeded accesses to the lake, including boat access, this property offers the perfect amount of fun and relaxation. (id:19018)
Property Details
|
MLS® Number
|
NB118733 |
|
Property Type
|
Single Family |
|
Equipment Type
|
Propane Tank, Water Heater |
|
Features
|
Treed, Balcony/deck/patio |
|
Rental Equipment Type
|
Propane Tank, Water Heater |
|
Structure
|
Shed |
Building
|
Bathroom Total
|
1 |
|
Bedrooms Above Ground
|
3 |
|
Bedrooms Total
|
3 |
|
Architectural Style
|
Bungalow |
|
Basement Type
|
Crawl Space |
|
Constructed Date
|
1993 |
|
Cooling Type
|
Heat Pump |
|
Exterior Finish
|
Vinyl |
|
Flooring Type
|
Laminate, Vinyl, Hardwood |
|
Heating Fuel
|
Electric, Propane |
|
Heating Type
|
Baseboard Heaters, Heat Pump |
|
Stories Total
|
1 |
|
Size Interior
|
1,116 Ft2 |
|
Total Finished Area
|
1116 Sqft |
|
Type
|
House |
|
Utility Water
|
Well |
Parking
Land
|
Acreage
|
No |
|
Landscape Features
|
Landscaped |
|
Size Irregular
|
1588 |
|
Size Total
|
1588 M2 |
|
Size Total Text
|
1588 M2 |
Rooms
| Level |
Type |
Length |
Width |
Dimensions |
|
Main Level |
Office |
|
|
13'10'' x 10'2'' |
|
Main Level |
Storage |
|
|
7'10'' x 7'8'' |
|
Main Level |
Bedroom |
|
|
13'1'' x 7'8'' |
|
Main Level |
Bedroom |
|
|
10'3'' x 8'10'' |
|
Main Level |
Primary Bedroom |
|
|
11'6'' x 13'0'' |
|
Main Level |
Bath (# Pieces 1-6) |
|
|
7'8'' x 7'8'' |
|
Main Level |
Living Room |
|
|
12'4'' x 13'0'' |
|
Main Level |
Kitchen/dining Room |
|
|
16'2'' x 13'0'' |
https://www.realtor.ca/real-estate/28419652/128-104-jerry-chessie-road-yoho-lake
