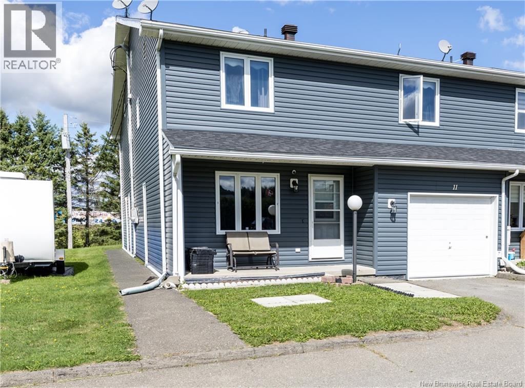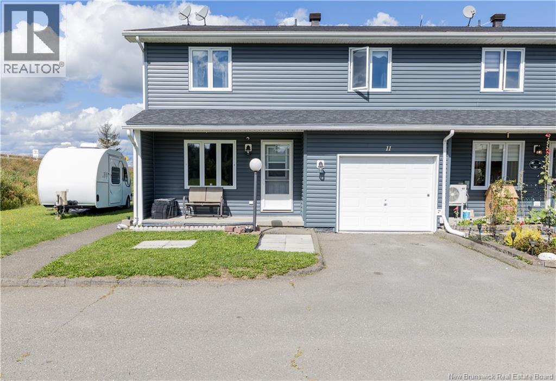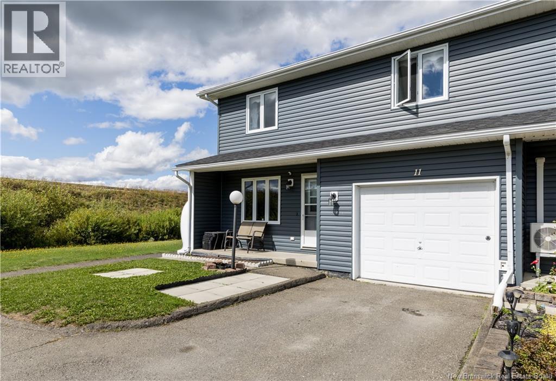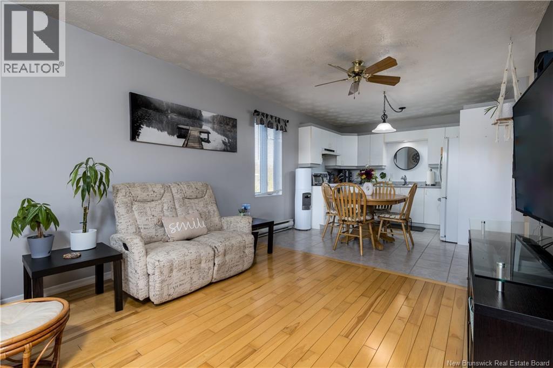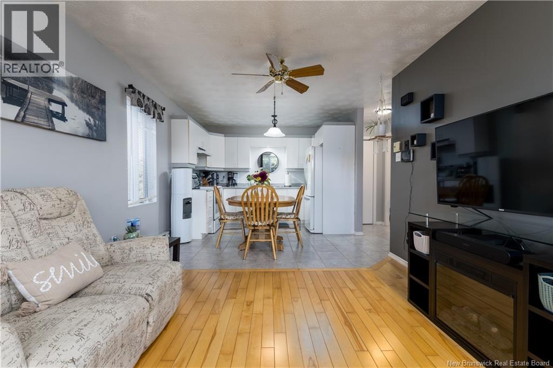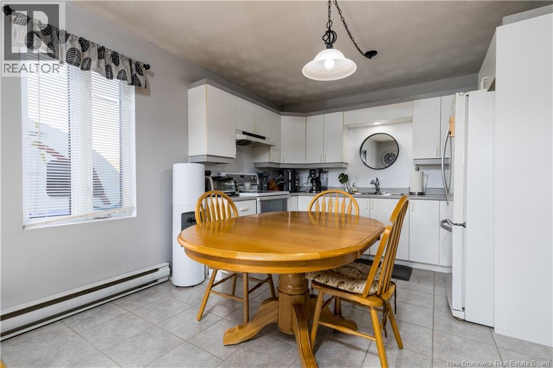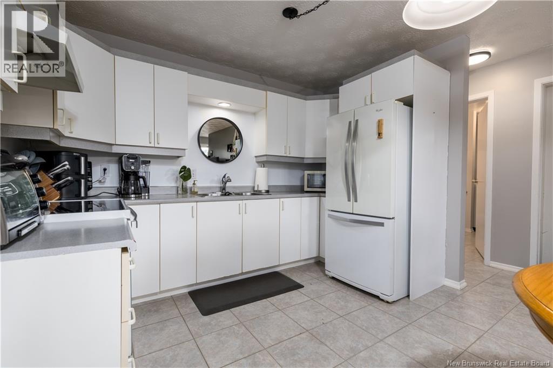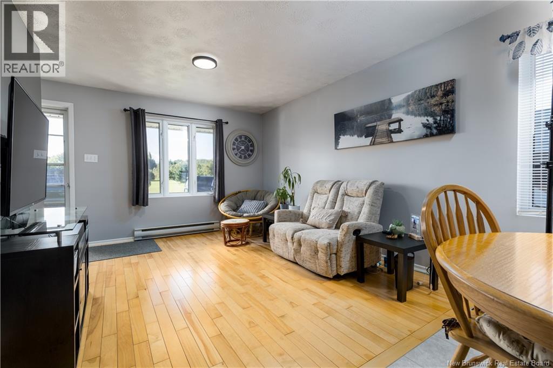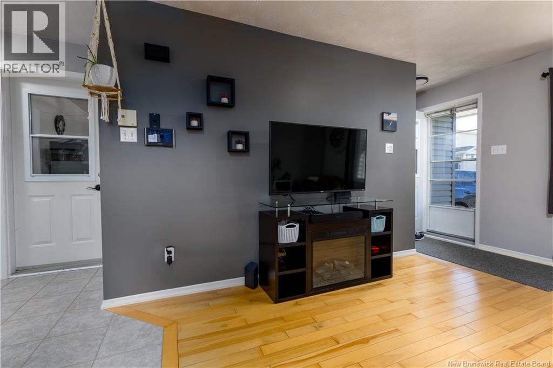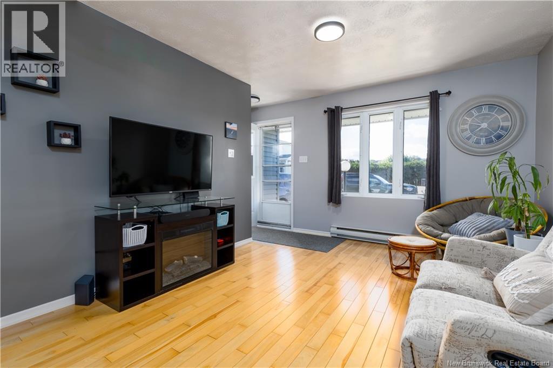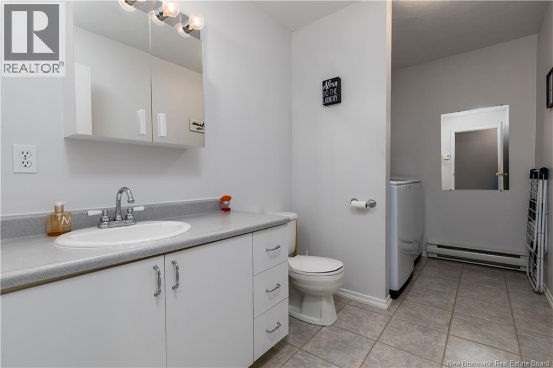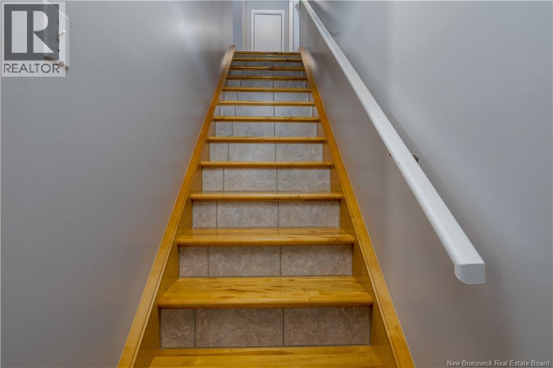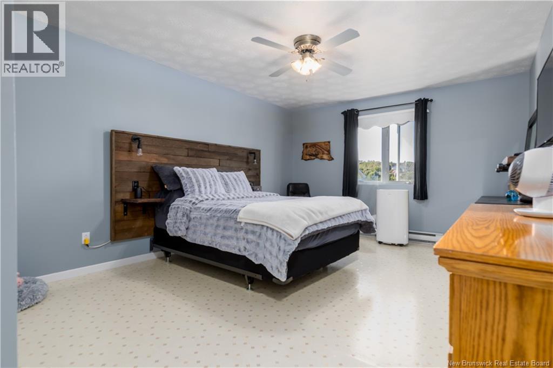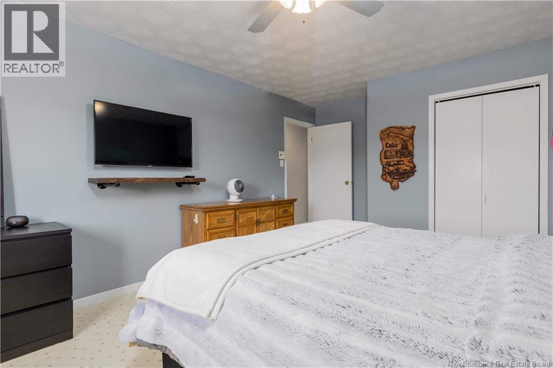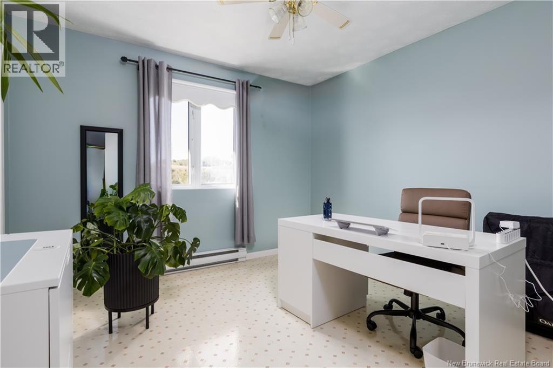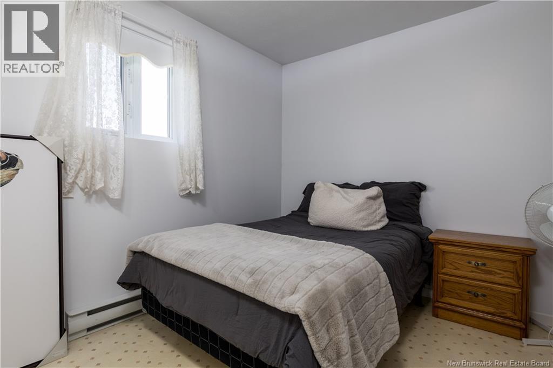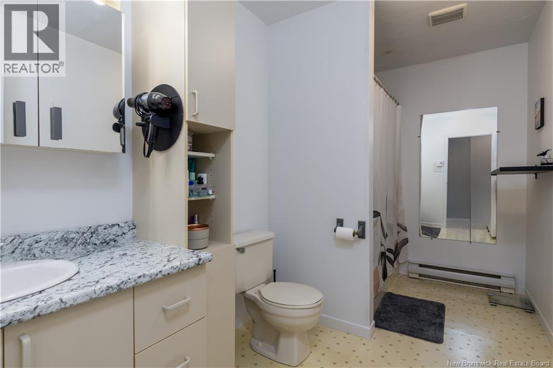3 Bedroom
2 Bathroom
1,162 ft2
2 Level
Baseboard Heaters
Landscaped
$179,000
Charming 2-Storey Corner Condominium with Garage & Spacious Layout This bright and inviting 2-storey corner condominium offers the perfect blend of functionality and comfort. Located in a quiet, well-maintained complex, this home features a single attached garage with a convenient separate entrance. On the main level, you'll find a welcoming eat-in kitchen with ample space for casual dining, a laundry area with a convenient half bath. The living room offers a comfortable space for relaxing or entertaining, with large windows that let in plenty of natural light. The unfinished basement provides excellent storage space or potential for future development, giving you room to grow. Upstairs, the second level includes three well-sized bedrooms, along with a full bathroom. The primary bedroom is especially spacious, offering a peaceful retreat with room for a full suite of furniture. Whether you're a first-time buyer, downsizer, or investor, this corner unit provides great value with its thoughtful layout, added privacy, and functional spaces. Don't miss out and Call today to book your showing. (id:19018)
Property Details
|
MLS® Number
|
NB126301 |
|
Property Type
|
Single Family |
|
Features
|
Corner Site |
Building
|
Bathroom Total
|
2 |
|
Bedrooms Above Ground
|
3 |
|
Bedrooms Total
|
3 |
|
Architectural Style
|
2 Level |
|
Exterior Finish
|
Aluminum Siding |
|
Flooring Type
|
Ceramic, Linoleum, Wood |
|
Foundation Type
|
Concrete |
|
Half Bath Total
|
1 |
|
Heating Fuel
|
Electric |
|
Heating Type
|
Baseboard Heaters |
|
Size Interior
|
1,162 Ft2 |
|
Total Finished Area
|
1162 Sqft |
|
Utility Water
|
Municipal Water |
Parking
Land
|
Access Type
|
Year-round Access |
|
Acreage
|
No |
|
Landscape Features
|
Landscaped |
|
Sewer
|
Municipal Sewage System |
|
Size Irregular
|
293 |
|
Size Total
|
293 M2 |
|
Size Total Text
|
293 M2 |
Rooms
| Level |
Type |
Length |
Width |
Dimensions |
|
Second Level |
4pc Bathroom |
|
|
12'2'' x 6'4'' |
|
Second Level |
Bedroom |
|
|
11'1'' x 10'10'' |
|
Second Level |
Bedroom |
|
|
11'4'' x 11' |
|
Second Level |
Primary Bedroom |
|
|
18'5'' x 12'3'' |
|
Main Level |
2pc Bathroom |
|
|
6'2'' x 11'3'' |
|
Main Level |
Living Room |
|
|
11' x 13' |
|
Main Level |
Kitchen/dining Room |
|
|
11' x 12' |
https://www.realtor.ca/real-estate/28834538/127-lafrance-street-unit-11-grand-saultgrand-falls
