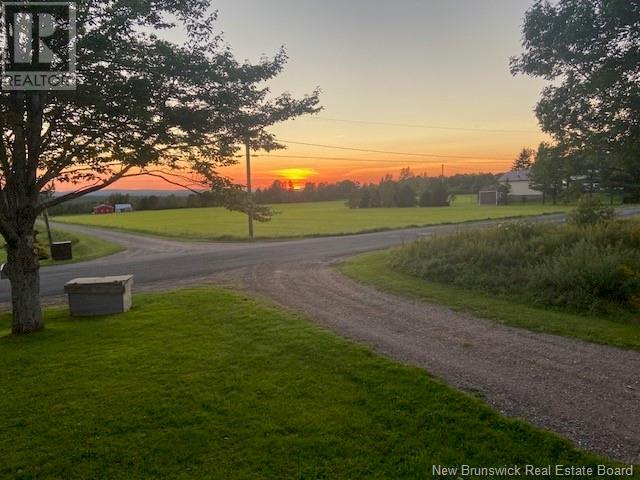4 Bedroom
1 Bathroom
1552 sqft
2 Level
Heat Pump
Baseboard Heaters, Heat Pump
Acreage
Landscaped
$249,900
This affordable rural property provides lots of room for a family and is situated on a quiet road with a beautiful landscape consisting of 1.22 acres. The sunsets are amazing from the front of the house as you look across the horizon into the hillsides. The 2 storey home has over 1500 sq ft of finished living space with good sized kitchen, dining rm, laundry room, large living rm and front porch on the main level. Upstairs you will find 4 good sized bedrooms and a full bath. The unfinished basement is solid and provides lots of storage with with separate entrance at rear. While the home could benefit from some cosmetic upgrades, it has a ton of potential to become a real country charmer with good structure and is well complimented with a fully ducted heat pump system, newer steel roof, large deck at rear and lots of storage space in the detached garage. Conveniently located just outside the desired Village of Harvey, and only a short drive from Fredericton. (id:19018)
Property Details
|
MLS® Number
|
NB111496 |
|
Property Type
|
Single Family |
|
EquipmentType
|
Water Heater |
|
Features
|
Level Lot, Balcony/deck/patio |
|
RentalEquipmentType
|
Water Heater |
Building
|
BathroomTotal
|
1 |
|
BedroomsAboveGround
|
4 |
|
BedroomsTotal
|
4 |
|
ArchitecturalStyle
|
2 Level |
|
ConstructedDate
|
1945 |
|
CoolingType
|
Heat Pump |
|
ExteriorFinish
|
Aluminum Siding |
|
FlooringType
|
Wood |
|
FoundationType
|
Concrete |
|
HeatingFuel
|
Electric |
|
HeatingType
|
Baseboard Heaters, Heat Pump |
|
SizeInterior
|
1552 Sqft |
|
TotalFinishedArea
|
1552 Sqft |
|
Type
|
House |
|
UtilityWater
|
Dug Well |
Parking
Land
|
AccessType
|
Year-round Access |
|
Acreage
|
Yes |
|
LandscapeFeatures
|
Landscaped |
|
Sewer
|
Septic System |
|
SizeIrregular
|
1.22 |
|
SizeTotal
|
1.22 Ac |
|
SizeTotalText
|
1.22 Ac |
Rooms
| Level |
Type |
Length |
Width |
Dimensions |
|
Second Level |
Bath (# Pieces 1-6) |
|
|
11'2'' x 6'2'' |
|
Second Level |
Bedroom |
|
|
11'2'' x 9'2'' |
|
Second Level |
Bedroom |
|
|
8'5'' x 13'6'' |
|
Second Level |
Bedroom |
|
|
11'3'' x 9'1'' |
|
Second Level |
Bedroom |
|
|
8'7'' x 11'5'' |
|
Main Level |
Living Room |
|
|
8'5'' x 25'3'' |
|
Main Level |
Other |
|
|
7'6'' x 11'3'' |
|
Main Level |
Laundry Room |
|
|
6'7'' x 6'6'' |
|
Main Level |
Dining Room |
|
|
10' x 11'2'' |
|
Main Level |
Kitchen |
|
|
14'4'' x 11'2'' |
https://www.realtor.ca/real-estate/27822283/127-frog-lake-road-harvey







































