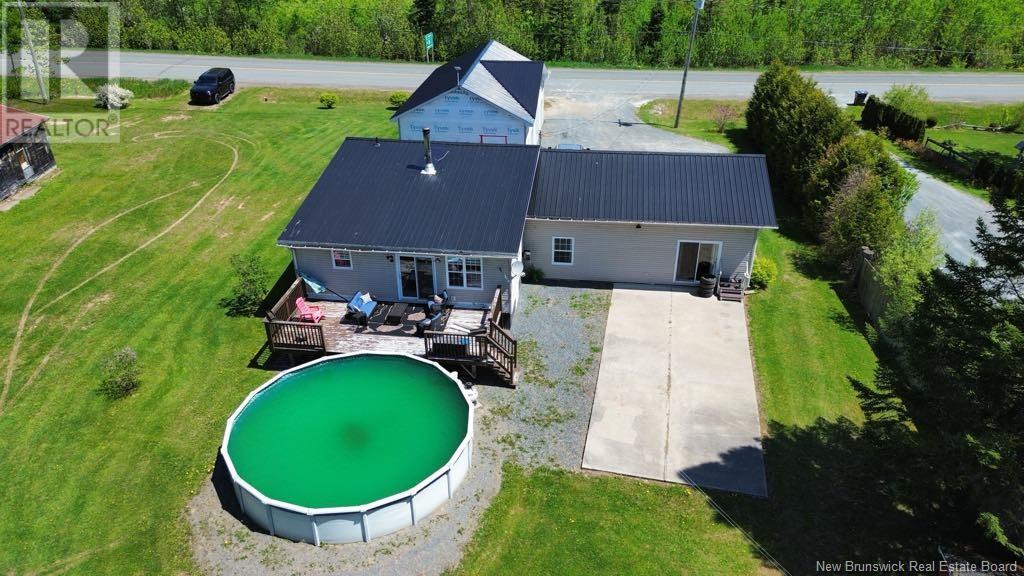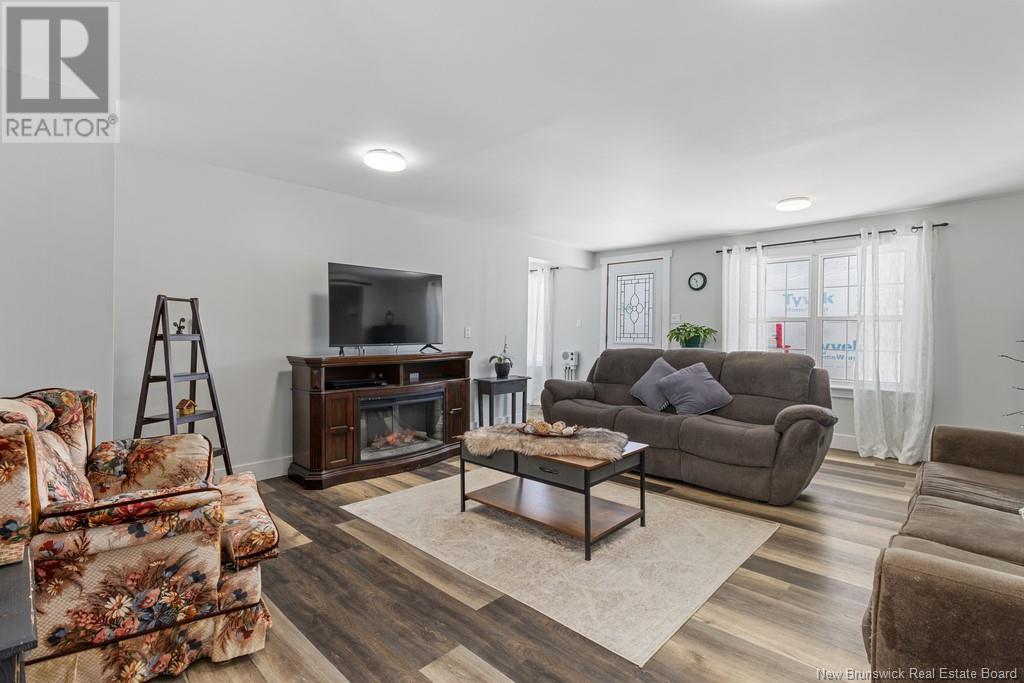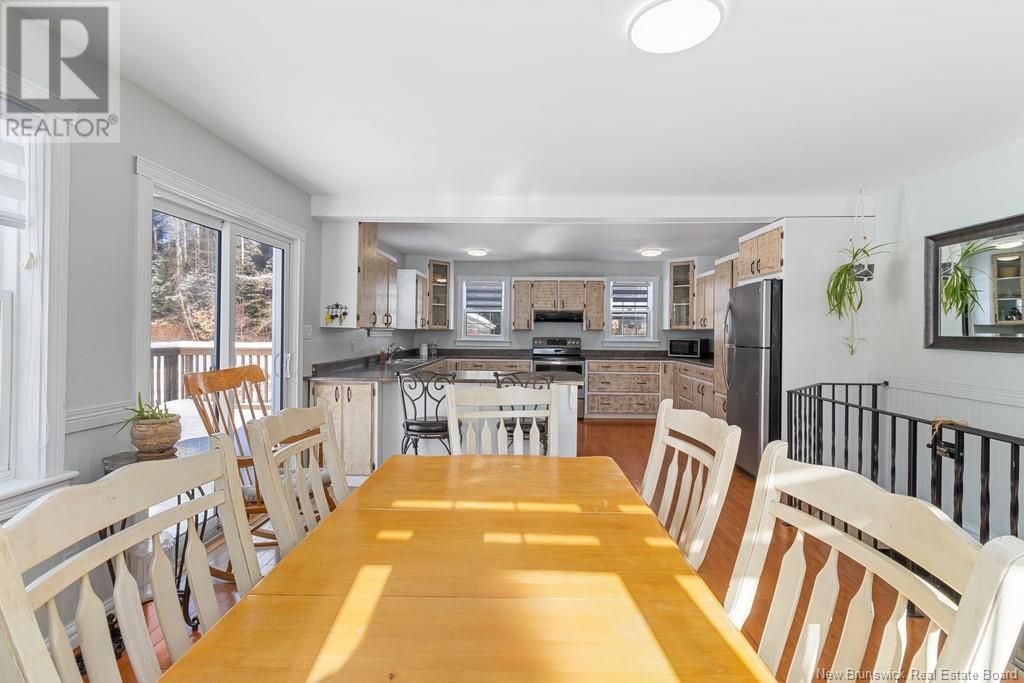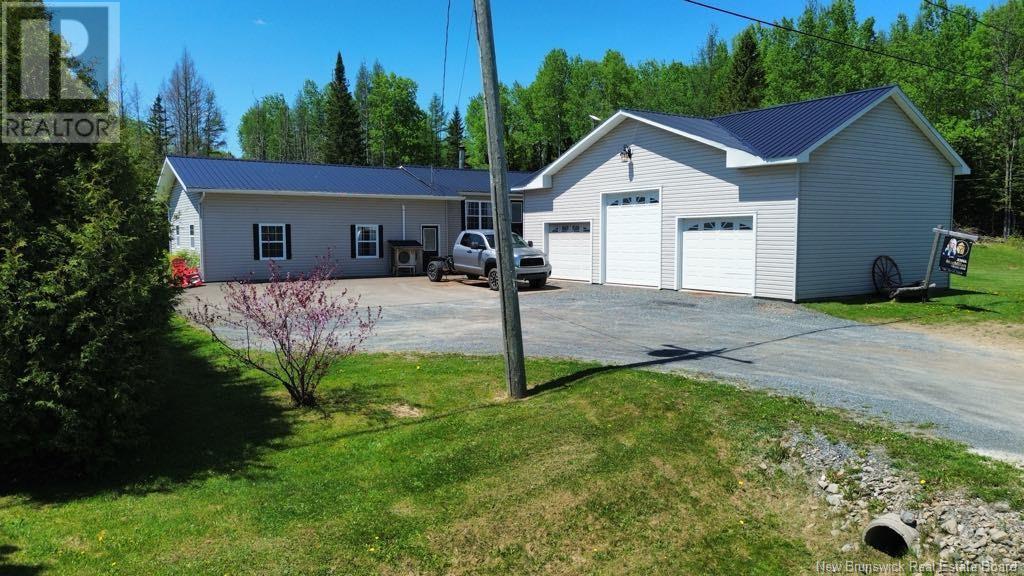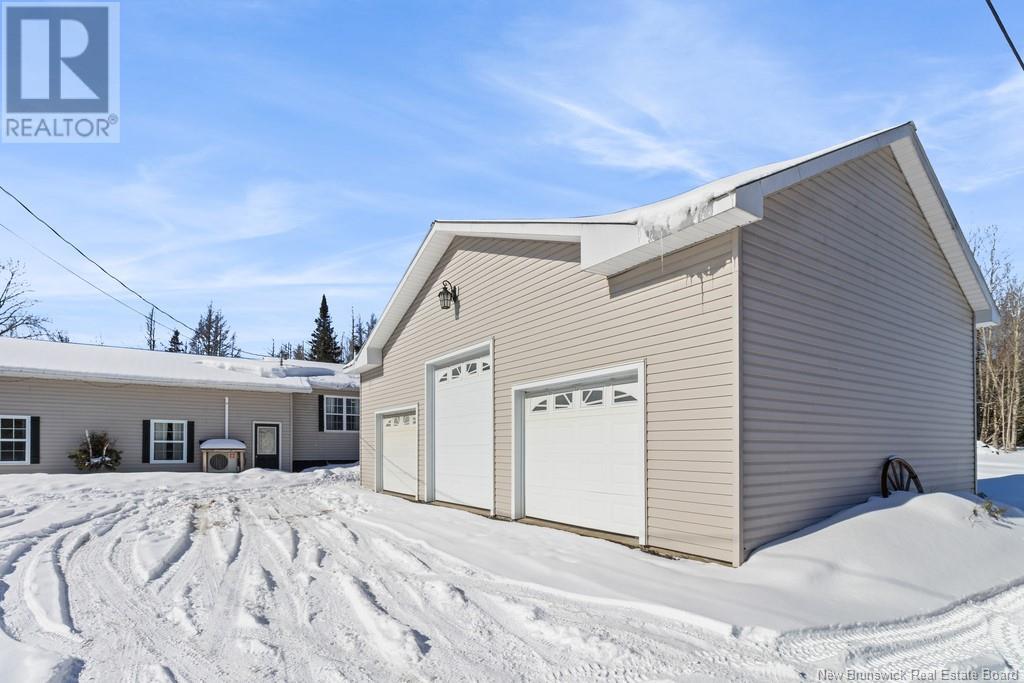4 Bedroom
1 Bathroom
1,535 ft2
Bungalow
Above Ground Pool
Heat Pump
Baseboard Heaters, Forced Air, Heat Pump
Acreage
Landscaped
$274,900
Nestled on a beautiful 1-acre lot, this charming 3-bedroom, 1-bathroom home offers comfort, convenience, and plenty of space to enjoy. The open-concept kitchen and dining area are perfect for gatherings, featuring stainless steel appliances and patio doors leading to a large back deck and above-ground poolideal for summer relaxation. The spacious living room is bright and inviting, complemented by a separate sitting room for additional comfort. The master bedroom is a true retreat with soaring 10-foot ceilings and patio doors opening to the backyard. Main floor laundry adds to the ease of living. Outside, the oversized 3-car garage and separate storage building ensure ample space for vehicles, tools, and toys. Conveniently located close to all amenities, this property blends rural charm with everyday convenience. Dont miss your chance to call this home! (id:19018)
Property Details
|
MLS® Number
|
NB113472 |
|
Property Type
|
Single Family |
|
Equipment Type
|
None |
|
Features
|
Level Lot, Balcony/deck/patio |
|
Pool Type
|
Above Ground Pool |
|
Rental Equipment Type
|
None |
|
Structure
|
Shed |
Building
|
Bathroom Total
|
1 |
|
Bedrooms Above Ground
|
4 |
|
Bedrooms Total
|
4 |
|
Architectural Style
|
Bungalow |
|
Basement Development
|
Partially Finished |
|
Basement Type
|
Full (partially Finished) |
|
Constructed Date
|
1994 |
|
Cooling Type
|
Heat Pump |
|
Exterior Finish
|
Vinyl |
|
Flooring Type
|
Laminate, Wood |
|
Foundation Type
|
Concrete |
|
Heating Fuel
|
Electric, Wood |
|
Heating Type
|
Baseboard Heaters, Forced Air, Heat Pump |
|
Stories Total
|
1 |
|
Size Interior
|
1,535 Ft2 |
|
Total Finished Area
|
2050 Sqft |
|
Type
|
House |
|
Utility Water
|
Drilled Well, Well |
Parking
Land
|
Access Type
|
Year-round Access |
|
Acreage
|
Yes |
|
Landscape Features
|
Landscaped |
|
Sewer
|
Septic System |
|
Size Irregular
|
1 |
|
Size Total
|
1 Ac |
|
Size Total Text
|
1 Ac |
Rooms
| Level |
Type |
Length |
Width |
Dimensions |
|
Basement |
Utility Room |
|
|
11'0'' x 23'0'' |
|
Basement |
Other |
|
|
12'0'' x 11'0'' |
|
Basement |
Recreation Room |
|
|
10'0'' x 14'0'' |
|
Basement |
Other |
|
|
11'0'' x 10'0'' |
|
Basement |
Other |
|
|
12'0'' x 11'0'' |
|
Main Level |
Kitchen |
|
|
15'0'' x 13'0'' |
|
Main Level |
Dining Room |
|
|
16'0'' x 15'0'' |
|
Main Level |
Bath (# Pieces 1-6) |
|
|
11'0'' x 7'0'' |
|
Main Level |
Laundry Room |
|
|
10'0'' x 11'0'' |
|
Main Level |
Living Room |
|
|
15'0'' x 19'0'' |
|
Main Level |
Bedroom |
|
|
10'0'' x 12'0'' |
|
Main Level |
Family Room |
|
|
11'0'' x 16'0'' |
|
Main Level |
Primary Bedroom |
|
|
15'0'' x 11'0'' |
|
Main Level |
Bedroom |
|
|
14'0'' x 11'0'' |
https://www.realtor.ca/real-estate/27978733/1269-route-110-royalton
