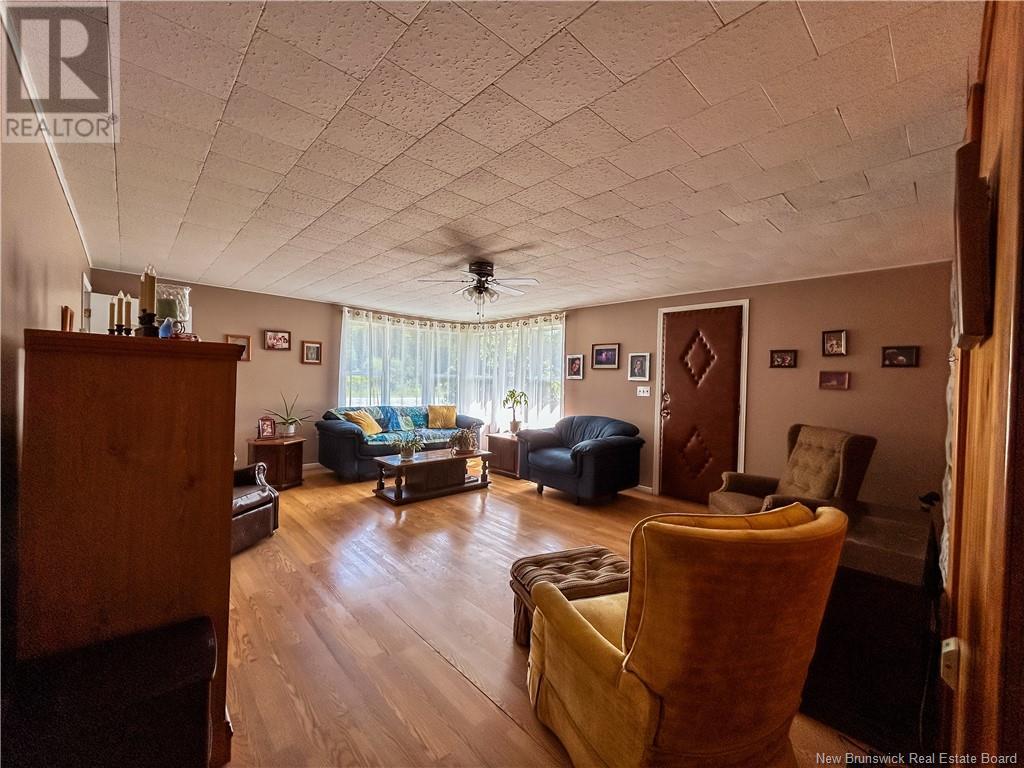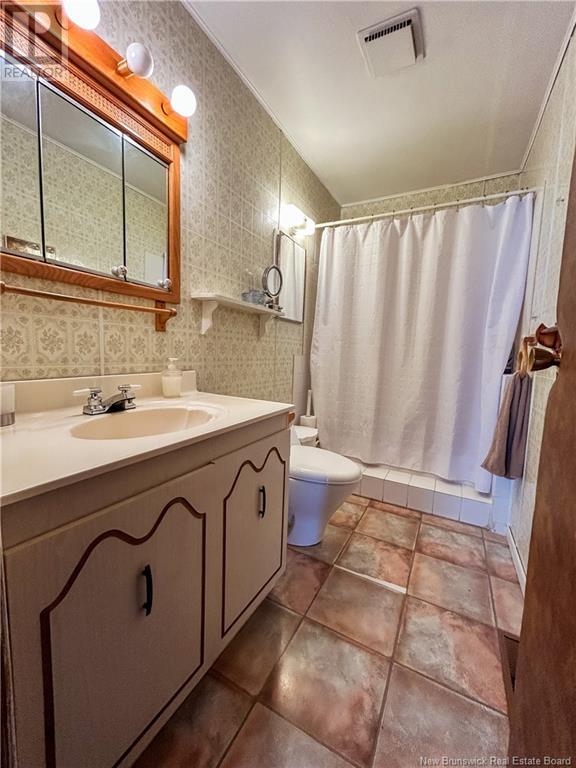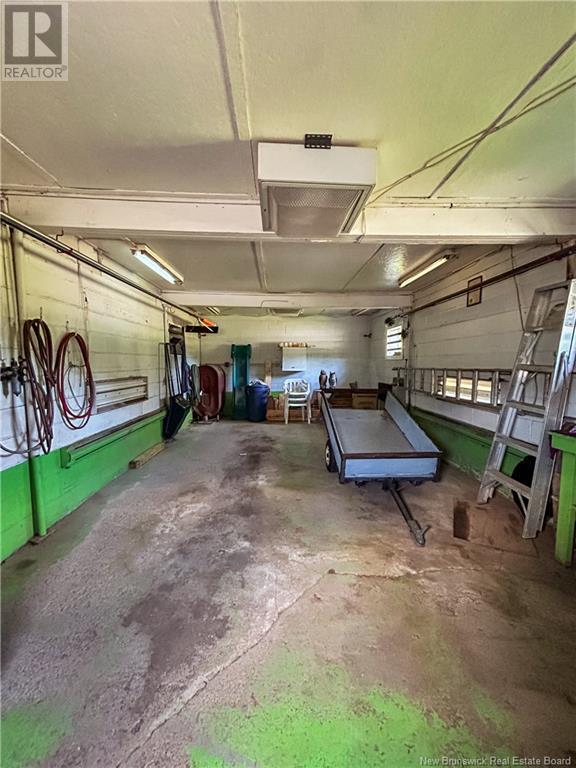2 Bedroom
1 Bathroom
1704 sqft
Bungalow
Heat Pump
Heat Pump
Acreage
$250,000
Discover your dream home! This charming residence offers two cozy bedrooms, a versatile bonus room, a spacious kitchen ideal for family meals, a bright dining room perfect for gatherings, a family room, a full bathroom, and a convenient laundry room. The property features an enclosed space in the back connected to the home, perfect for BBQs and social events, along with a two-car garage and a generous 39.21-hectare lot, which includes wooded areas. This property was a well-known business for many years, offering potential for future business operations. Many items will remain on the property. Enjoy numerous updates including a central heating system, 200 amp + 100 amp service, improved insulation, a new water pump, and a pressure tank. Roof shingles are approximately 10 years old. This home seamlessly combines comfort and expansive outdoor space, providing the perfect setting for your lifestyle. All measurements are approximate. (id:19018)
Property Details
|
MLS® Number
|
NB102359 |
|
Property Type
|
Single Family |
|
EquipmentType
|
Water Heater |
|
RentalEquipmentType
|
Water Heater |
|
Structure
|
None |
Building
|
BathroomTotal
|
1 |
|
BedroomsAboveGround
|
2 |
|
BedroomsTotal
|
2 |
|
ArchitecturalStyle
|
Bungalow |
|
ConstructedDate
|
1970 |
|
CoolingType
|
Heat Pump |
|
ExteriorFinish
|
Other, Stucco, Wood |
|
FlooringType
|
Laminate, Other |
|
FoundationType
|
Block, Concrete |
|
HeatingType
|
Heat Pump |
|
RoofMaterial
|
Asphalt Shingle |
|
RoofStyle
|
Unknown |
|
StoriesTotal
|
1 |
|
SizeInterior
|
1704 Sqft |
|
TotalFinishedArea
|
1704 Sqft |
|
Type
|
House |
|
UtilityWater
|
Well |
Parking
|
Attached Garage
|
|
|
Garage
|
|
|
Heated Garage
|
|
Land
|
AccessType
|
Year-round Access, Road Access |
|
Acreage
|
Yes |
|
Sewer
|
Septic System |
|
SizeIrregular
|
39.21 |
|
SizeTotal
|
39.21 Hec |
|
SizeTotalText
|
39.21 Hec |
Rooms
| Level |
Type |
Length |
Width |
Dimensions |
|
Main Level |
Storage |
|
|
17'9'' x 13'2'' |
|
Main Level |
Bath (# Pieces 1-6) |
|
|
4'11'' x 5'10'' |
|
Main Level |
Bonus Room |
|
|
16'8'' x 13'2'' |
|
Main Level |
Living Room |
|
|
19'4'' x 15'7'' |
|
Main Level |
Dining Room |
|
|
10'6'' x 12'4'' |
|
Main Level |
Bonus Room |
|
|
10'11'' x 11'8'' |
|
Main Level |
Bedroom |
|
|
9'10'' x 11'11'' |
|
Main Level |
Bedroom |
|
|
9'9'' x 15'11'' |
|
Main Level |
Kitchen |
|
|
21'1'' x 14'5'' |
|
Main Level |
Laundry Room |
|
|
7'2'' x 8'6'' |
|
Main Level |
Bath (# Pieces 1-6) |
|
|
9'3'' x 4'9'' |
https://www.realtor.ca/real-estate/27088456/12622-highway-17-robinsonville























