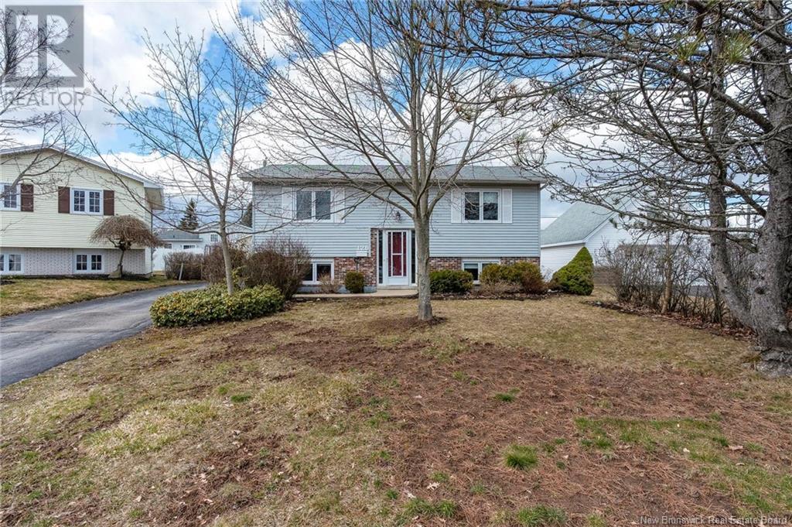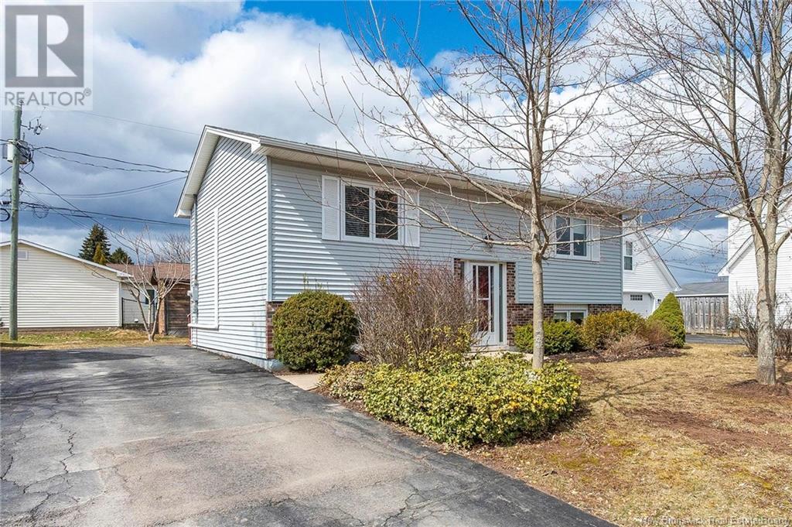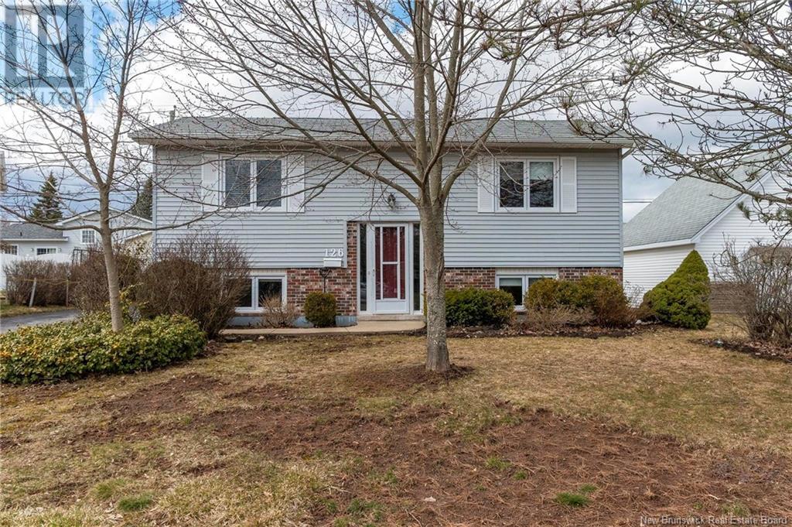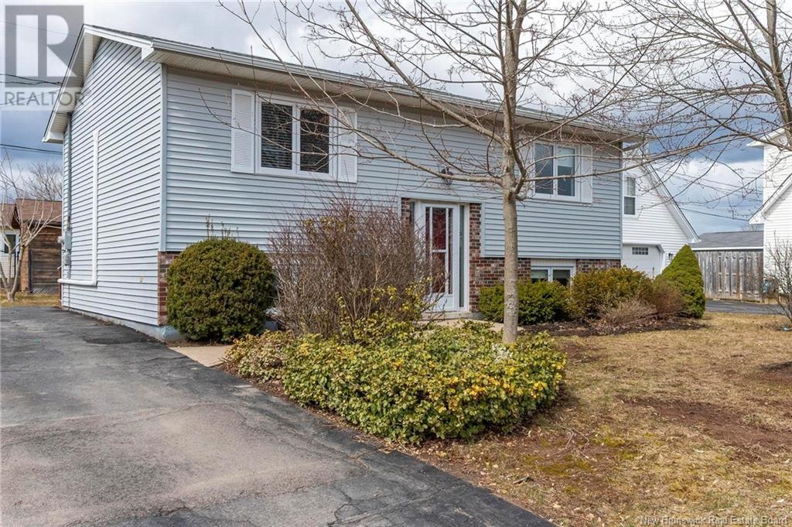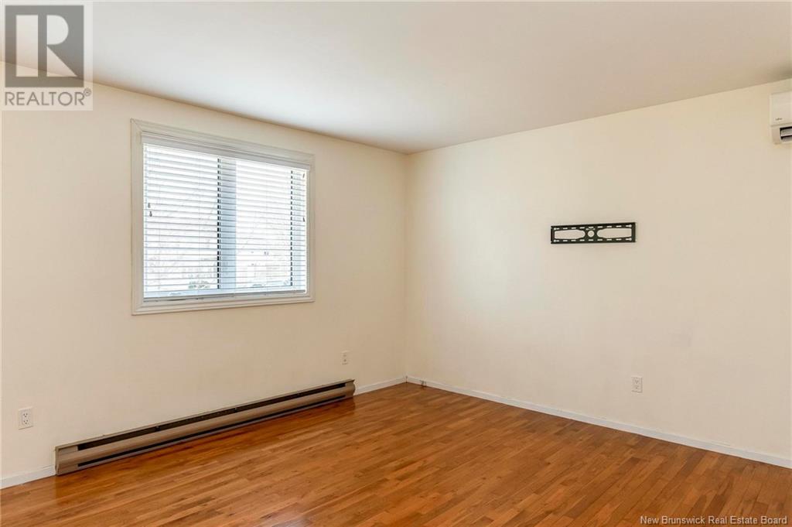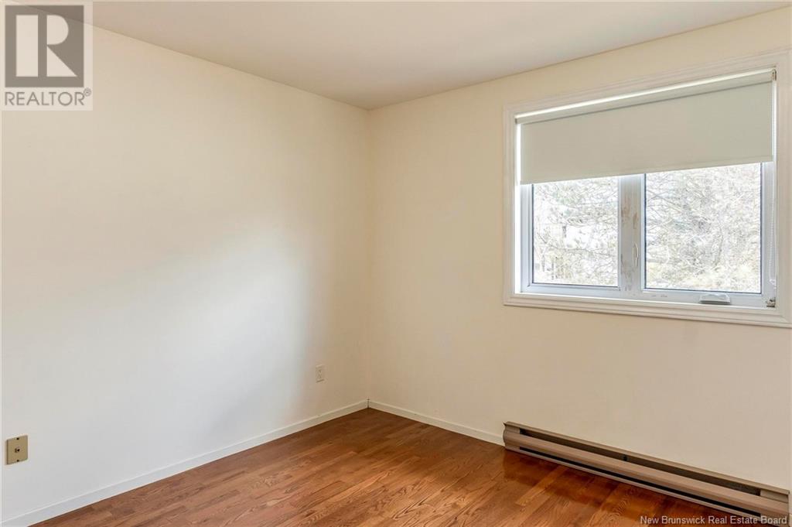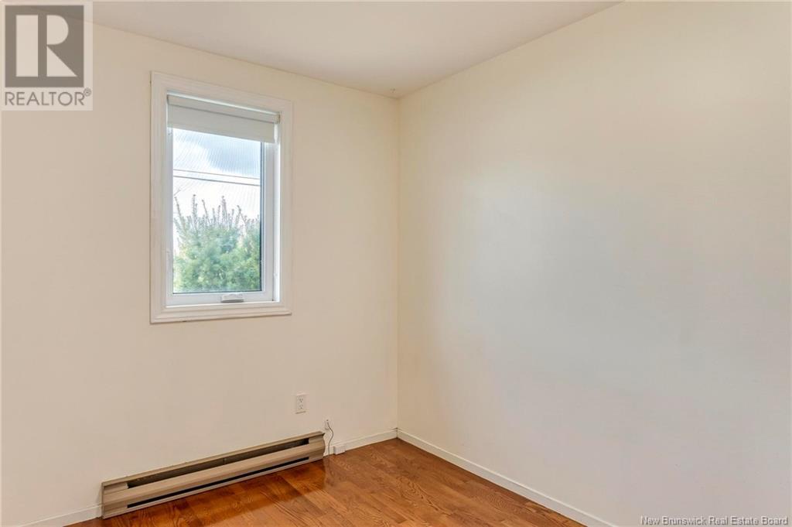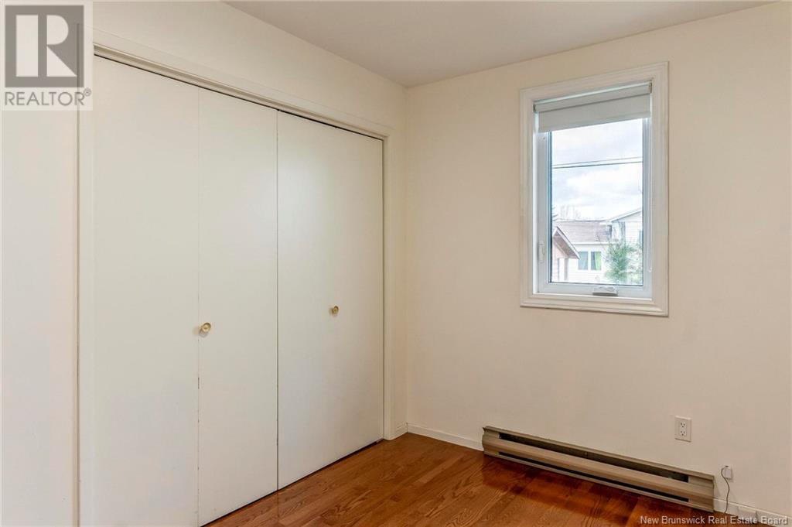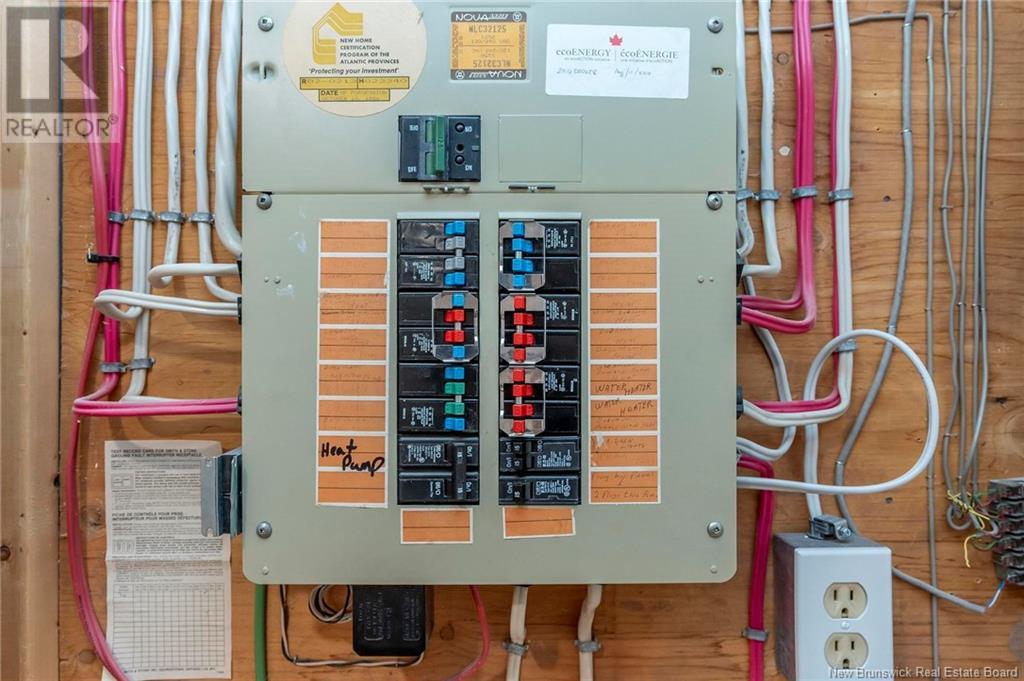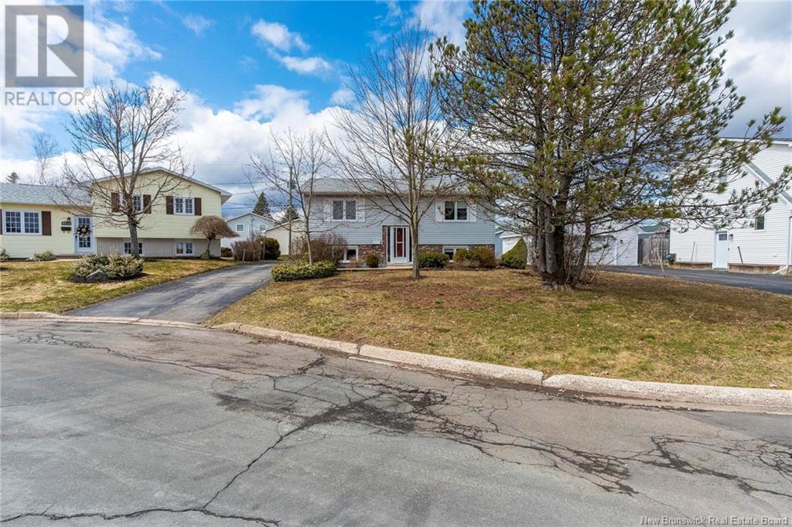126 Morningside Drive Moncton, New Brunswick E1G 1Z1
3 Bedroom
1 Bathroom
816 ft2
2 Level
Heat Pump
Baseboard Heaters, Heat Pump
$319,900
Welcome to 126 Morningside! Nestled on a peaceful court in Moncton, this delightful home offers a wonderful setting for family life, with playgrounds conveniently located nearby. Inside, the main floor features a cozy living room with mini-split system, an inviting eat-in kitchen, two spacious bedrooms with double closets, and a full bathroom. The lower level adds a finished third bedroom and living room, plus an unfinished laundry and storage space ready for your personal touch. Situated in a low-traffic area and close to recreational fun, this home is a fantastic choice for those starting or growing their family. (id:19018)
Property Details
| MLS® Number | NB116877 |
| Property Type | Single Family |
| Neigbourhood | Hildegarde |
Building
| Bathroom Total | 1 |
| Bedrooms Above Ground | 2 |
| Bedrooms Below Ground | 1 |
| Bedrooms Total | 3 |
| Architectural Style | 2 Level |
| Constructed Date | 1986 |
| Cooling Type | Heat Pump |
| Exterior Finish | Vinyl |
| Foundation Type | Concrete |
| Heating Type | Baseboard Heaters, Heat Pump |
| Size Interior | 816 Ft2 |
| Total Finished Area | 1078 Sqft |
| Type | House |
Land
| Acreage | No |
| Size Irregular | 440 |
| Size Total | 440 M2 |
| Size Total Text | 440 M2 |
Rooms
| Level | Type | Length | Width | Dimensions |
|---|---|---|---|---|
| Basement | Laundry Room | 19'4'' x 10'7'' | ||
| Basement | Living Room | 21'7'' x 12'2'' | ||
| Basement | Bedroom | 10' x 10'11'' | ||
| Main Level | Bedroom | 11'0'' x 8'0'' | ||
| Main Level | Bedroom | 12'7'' x 10'10'' | ||
| Main Level | 4pc Bathroom | X | ||
| Main Level | Kitchen | 16'4'' x 9'0'' | ||
| Main Level | Living Room | 13'4'' x 12'0'' | ||
| Main Level | Foyer | X |
https://www.realtor.ca/real-estate/28207615/126-morningside-drive-moncton
Contact Us
Contact us for more information
