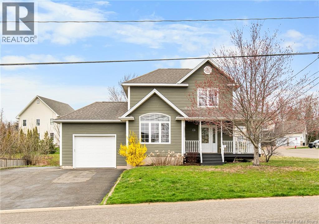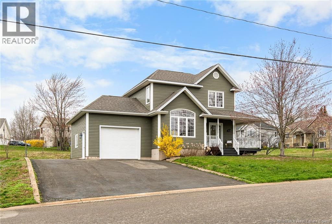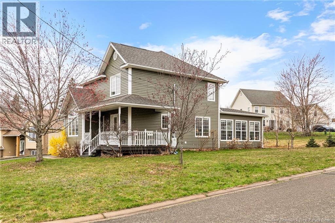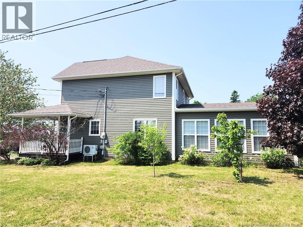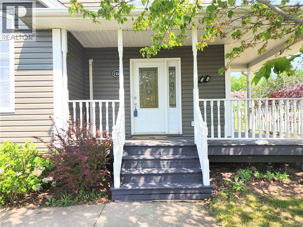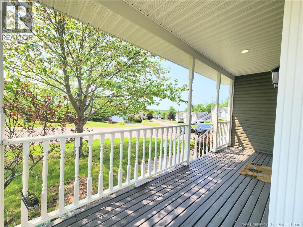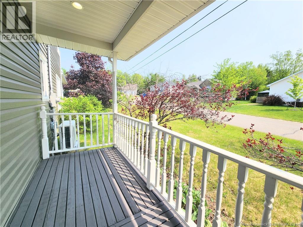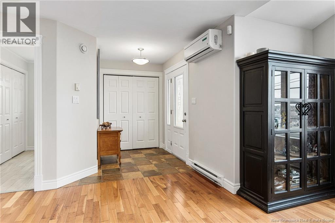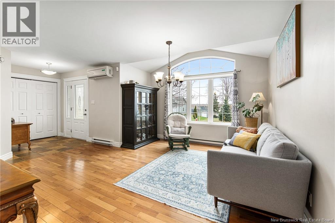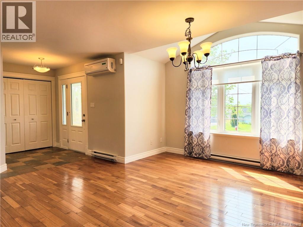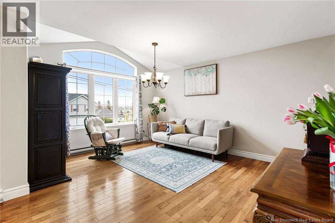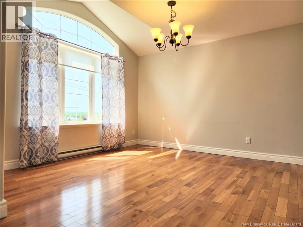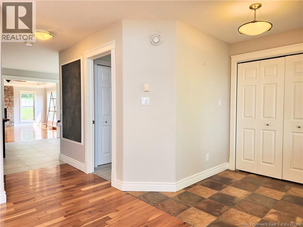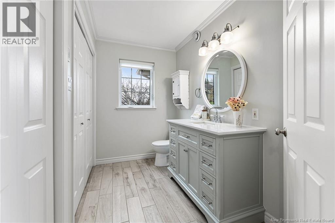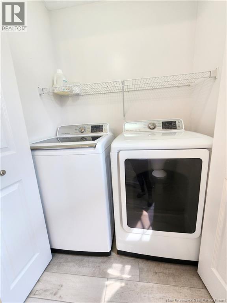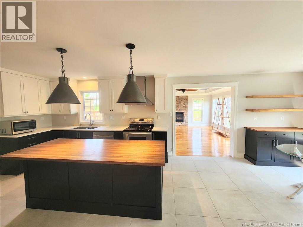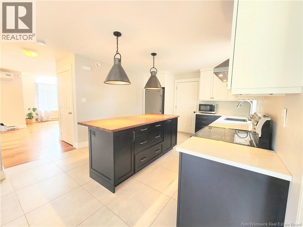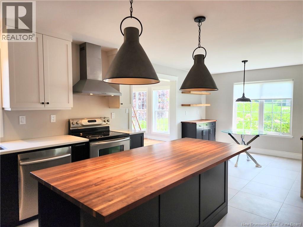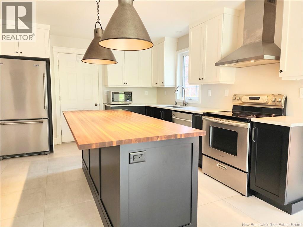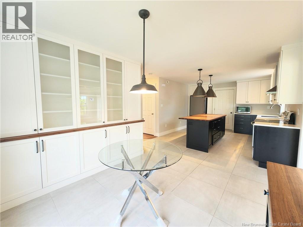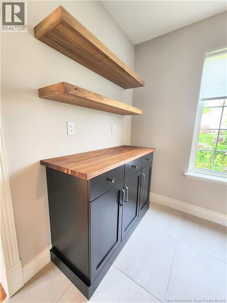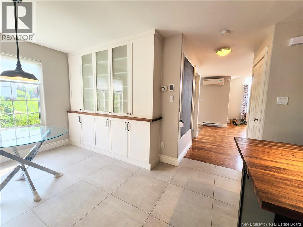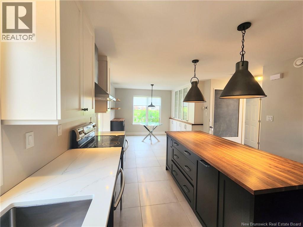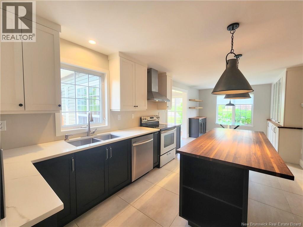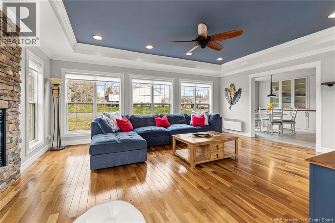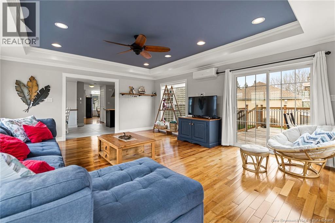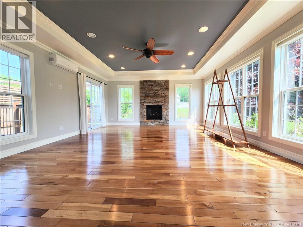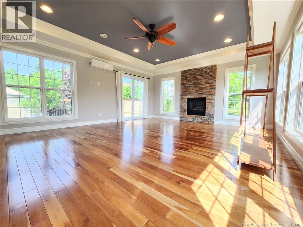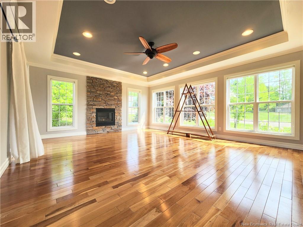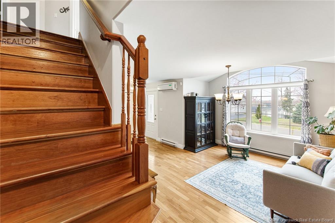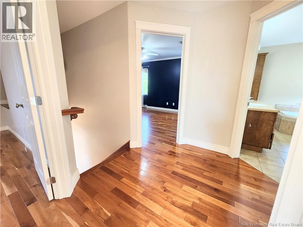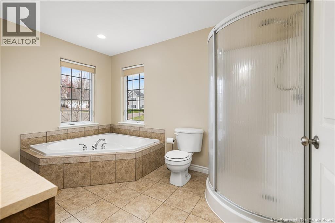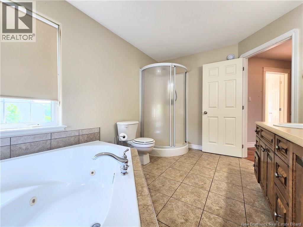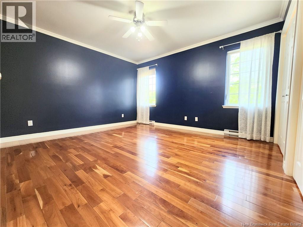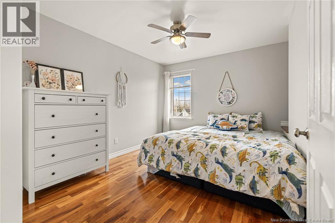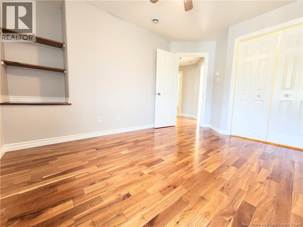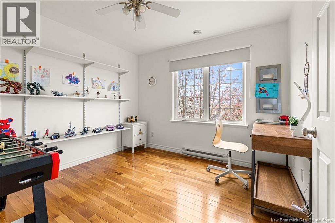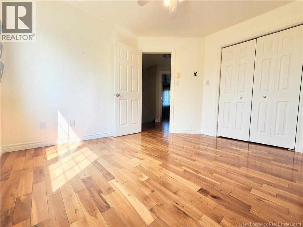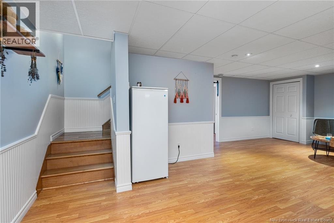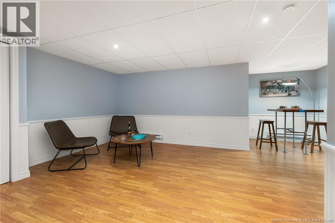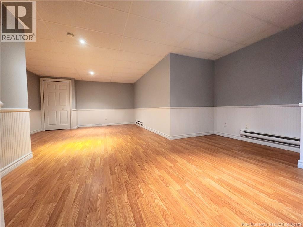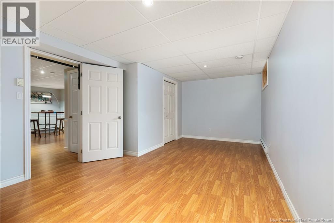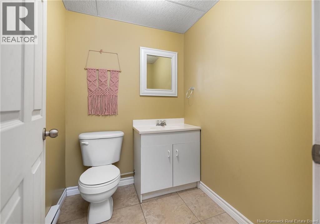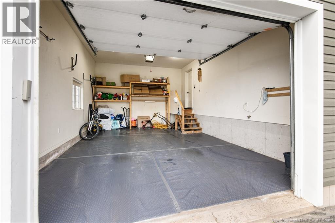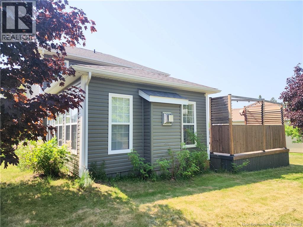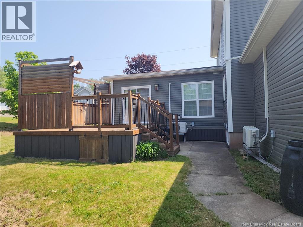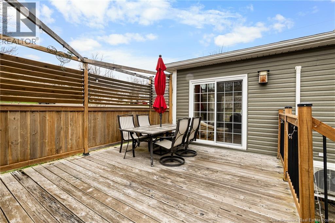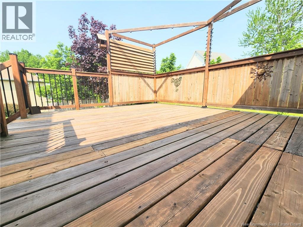126 Meunier Street Dieppe, New Brunswick E1A 7W9
$540,000
Price Reduced for a Quick Closing! Open House October 12, 11 AM to 4 PM This beautifully well maintained family home sits on a corner lot in one of Dieppes most desirable neighbourhoods. From the charming wraparound porch to sun-filled interiors, every detail invites you to relax and feel at home. The main level features a bright foyer leading to the dining area and a chefs kitchen with heated floors, quartz countertops, a large butcher block island perfect for family meals and entertaining, ample cabinetry, and a cozy coffee nook. The kitchen opens to a 4-season sunroom with vaulted ceilings and a propane fireplace an ideal year-round retreat. A half bath with heated floors and a convenient laundry room complete the main level. Upstairs, enjoy three comfortable bedrooms and a full bath with a relaxing jacuzzi tub. The finished basement adds a large family room, non-conforming 4th bedroom, second half bath, and extra storage. Step outside to the deck overlooking the backyard perfect for BBQs, gardening, or watching the kids play. An attached garage adds convenience, and three mini-split heat pumps provide cozy comfort and efficiency year-round, while the 3-year-old roof adds peace of mind. Move-in ready and close to schools, parks, and amenities dont miss this one! Visit the open house or contact your REALTOR® today to book your private showing! (id:19018)
Open House
This property has open houses!
11:00 am
Ends at:4:00 pm
Property Details
| MLS® Number | NB116602 |
| Property Type | Single Family |
| Features | Balcony/deck/patio |
Building
| Bathroom Total | 3 |
| Bedrooms Above Ground | 3 |
| Bedrooms Below Ground | 1 |
| Bedrooms Total | 4 |
| Architectural Style | 2 Level |
| Constructed Date | 2004 |
| Cooling Type | Heat Pump |
| Exterior Finish | Vinyl |
| Flooring Type | Ceramic, Hardwood |
| Half Bath Total | 2 |
| Heating Fuel | Electric |
| Heating Type | Heat Pump |
| Size Interior | 2,580 Ft2 |
| Total Finished Area | 2580 Sqft |
| Type | House |
| Utility Water | Municipal Water |
Parking
| Attached Garage | |
| Garage |
Land
| Access Type | Year-round Access |
| Acreage | No |
| Landscape Features | Landscaped |
| Sewer | Municipal Sewage System |
| Size Irregular | 855.7 |
| Size Total | 855.7 M2 |
| Size Total Text | 855.7 M2 |
| Zoning Description | Residential |
Rooms
| Level | Type | Length | Width | Dimensions |
|---|---|---|---|---|
| Second Level | 4pc Bathroom | 11'9'' x 8'10'' | ||
| Second Level | Bedroom | 11'9'' x 10'4'' | ||
| Second Level | Bedroom | 9'7'' x 11'6'' | ||
| Second Level | Bedroom | 12'4'' x 13'5'' | ||
| Basement | Other | X | ||
| Basement | 2pc Bathroom | 5'5'' x 6' | ||
| Basement | Bedroom | 11'11'' x 17'10'' | ||
| Basement | Family Room | 18'10'' x 24'4'' | ||
| Main Level | 2pc Bathroom | 8'5'' x 9'1'' | ||
| Main Level | Sunroom | 18'10'' x 15'7'' | ||
| Main Level | Kitchen | 11'9'' x 12'2'' | ||
| Main Level | Dining Nook | 10'6'' x 11'9'' | ||
| Main Level | Dining Room | 18' x 11'8'' | ||
| Main Level | Foyer | 5'7'' x 10'2'' |
https://www.realtor.ca/real-estate/28429771/126-meunier-street-dieppe
Contact Us
Contact us for more information
