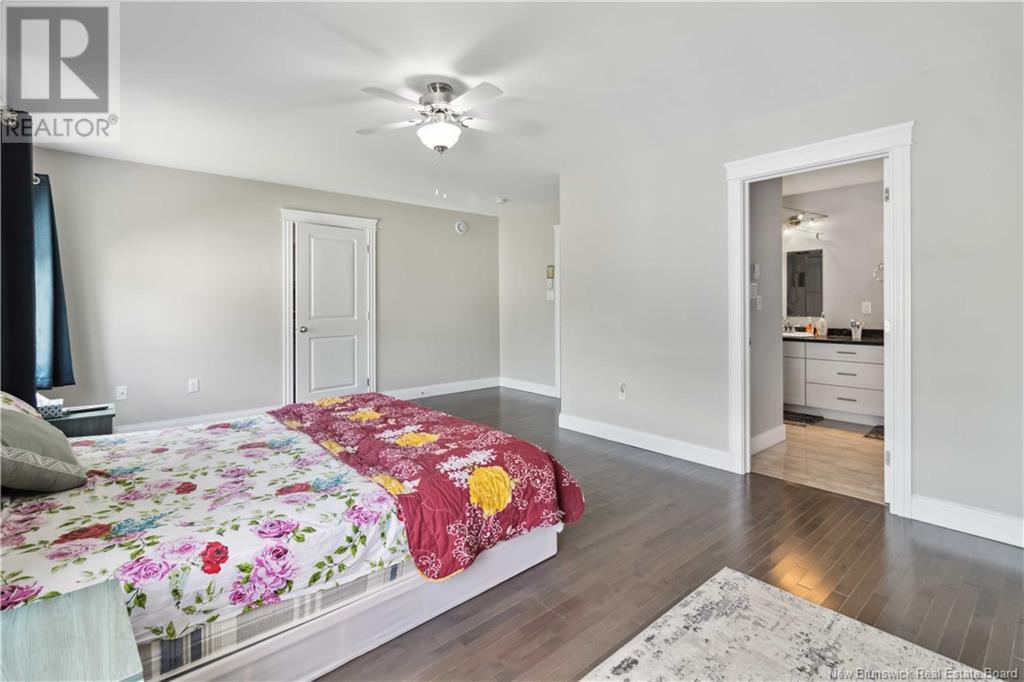3 Bedroom
3 Bathroom
1640 sqft
2 Level
Heat Pump
Baseboard Heaters, Heat Pump
Landscaped
$524,900
Welcome to 126 Lorilynn Crescent, positioned in the heart of Frederictons South Side. This charming residence blends modern design with practical features! As you step inside, youre greeted by a foyer complete with a convenient powder room and closet. This leads to a spacious living room, a stylish kitchen, and a cozy breakfast nook ideal for casual dining or entertaining. The open-concept layout has natural light streaming through large windows, creating an inviting atmosphere. Upstairs, youll find three generously sized bedrooms, including a large primary with a walk-in closet and ensuite bathroom. The laundry room is strategically located on the upper level complete with ample storage and a sink! The fully finished basement provides a versatile space perfect for family gatherings, movie nights, or a play area for kids. Three energy-efficient heat pumps, one on each floor, ensure optimal comfort throughout the year. The exterior features a paved driveway and an attached garage, providing both functionality and curb appeal as well as a deck for unwinding at the end of the day. Located just minutes from city bus services, highway access and shopping, this home offers unparalleled convenience. Set in a secure, family-friendly neighborhood, this property offers peace of mind and a welcoming sense of community. With its prime location, thoughtful design, and exceptional features, this home is the perfect blend of comfort and modern living. (id:19018)
Property Details
|
MLS® Number
|
NB110797 |
|
Property Type
|
Single Family |
|
Neigbourhood
|
Bishop Heights |
|
Features
|
Balcony/deck/patio |
Building
|
BathroomTotal
|
3 |
|
BedroomsAboveGround
|
3 |
|
BedroomsTotal
|
3 |
|
ArchitecturalStyle
|
2 Level |
|
ConstructedDate
|
2020 |
|
CoolingType
|
Heat Pump |
|
ExteriorFinish
|
Cedar Shingles, Stone, Vinyl |
|
FlooringType
|
Carpeted, Tile, Wood |
|
FoundationType
|
Concrete |
|
HalfBathTotal
|
1 |
|
HeatingFuel
|
Electric |
|
HeatingType
|
Baseboard Heaters, Heat Pump |
|
SizeInterior
|
1640 Sqft |
|
TotalFinishedArea
|
2800 Sqft |
|
Type
|
House |
|
UtilityWater
|
Municipal Water |
Parking
Land
|
AccessType
|
Year-round Access |
|
Acreage
|
No |
|
LandscapeFeatures
|
Landscaped |
|
Sewer
|
Municipal Sewage System |
|
SizeIrregular
|
0.1 |
|
SizeTotal
|
0.1 Ac |
|
SizeTotalText
|
0.1 Ac |
Rooms
| Level |
Type |
Length |
Width |
Dimensions |
|
Second Level |
Laundry Room |
|
|
9' x 5'10'' |
|
Second Level |
Bath (# Pieces 1-6) |
|
|
8'3'' x 8' |
|
Second Level |
Bedroom |
|
|
12'9'' x 12'8'' |
|
Second Level |
Bedroom |
|
|
12'5'' x 16'8'' |
|
Second Level |
Ensuite |
|
|
11'9'' x 8'7'' |
|
Second Level |
Primary Bedroom |
|
|
19'5'' x 16' |
|
Basement |
Family Room |
|
|
24' x 30'2'' |
|
Main Level |
Bath (# Pieces 1-6) |
|
|
6' x 5'10'' |
|
Main Level |
Dining Room |
|
|
12'9'' x 14'5'' |
|
Main Level |
Living Room |
|
|
12'9'' x 22' |
|
Main Level |
Kitchen |
|
|
16'8'' x 12' |
|
Main Level |
Foyer |
|
|
10'3'' x 17'2'' |
https://www.realtor.ca/real-estate/27778273/126-lorilynn-crescent-fredericton


























