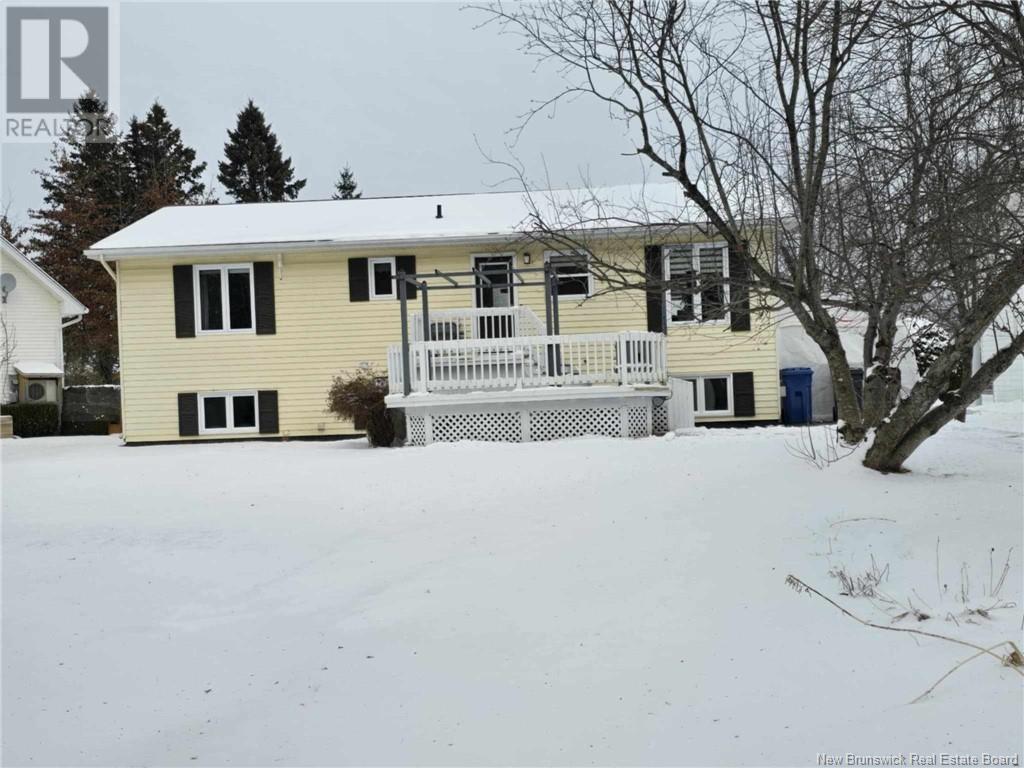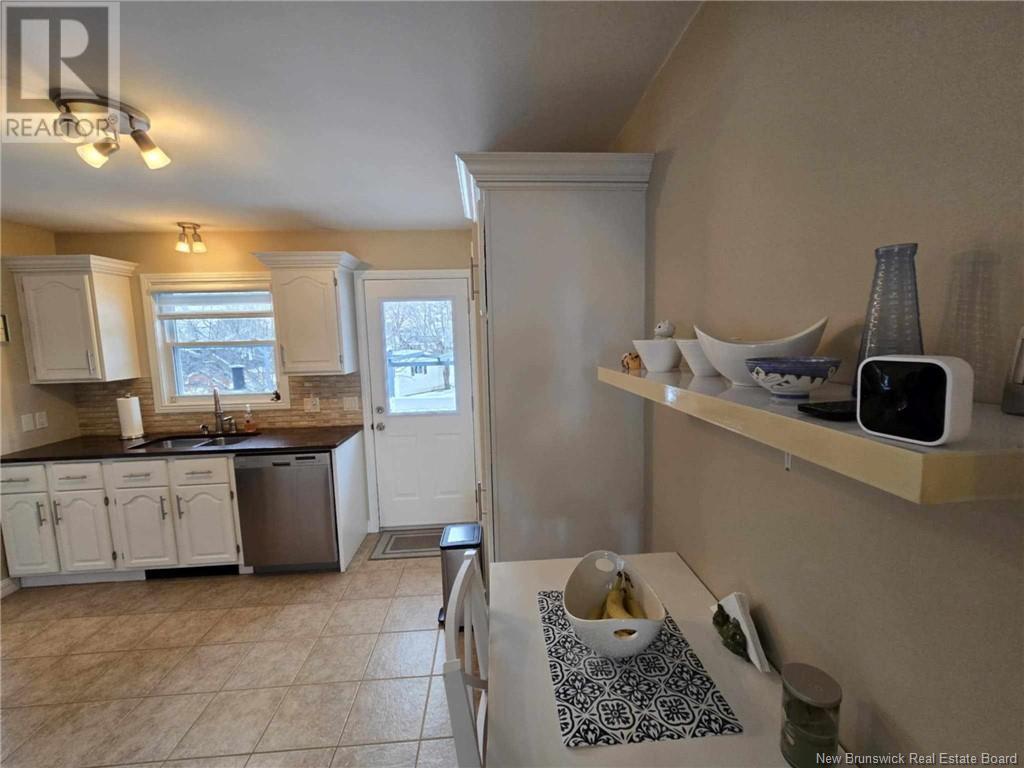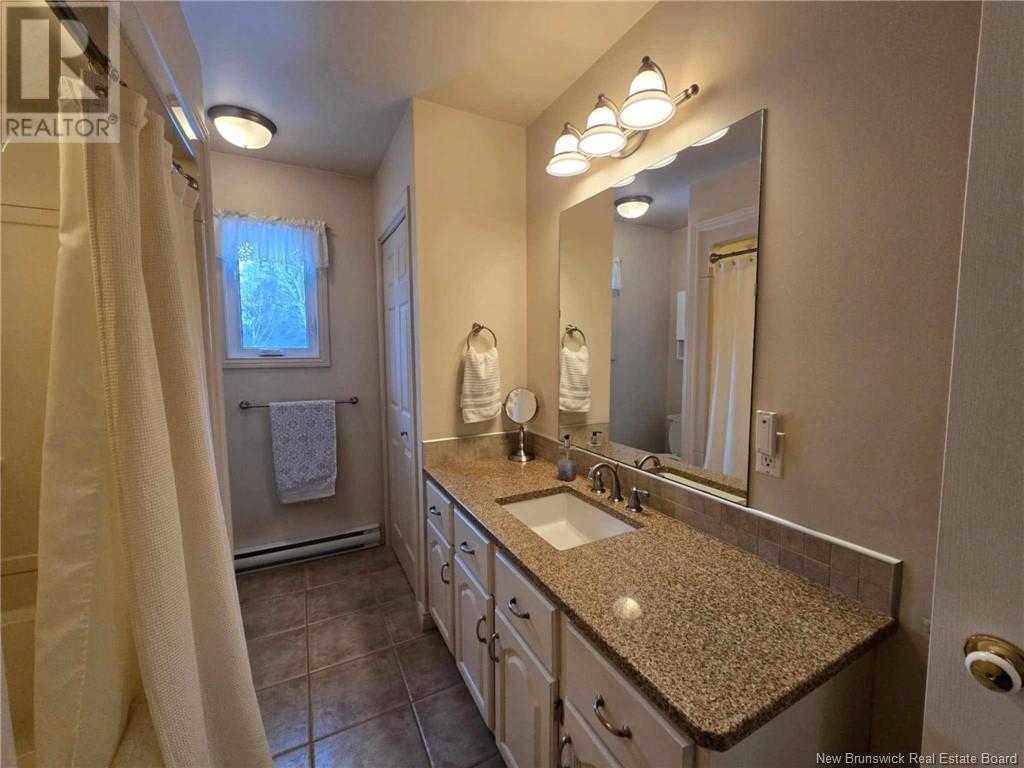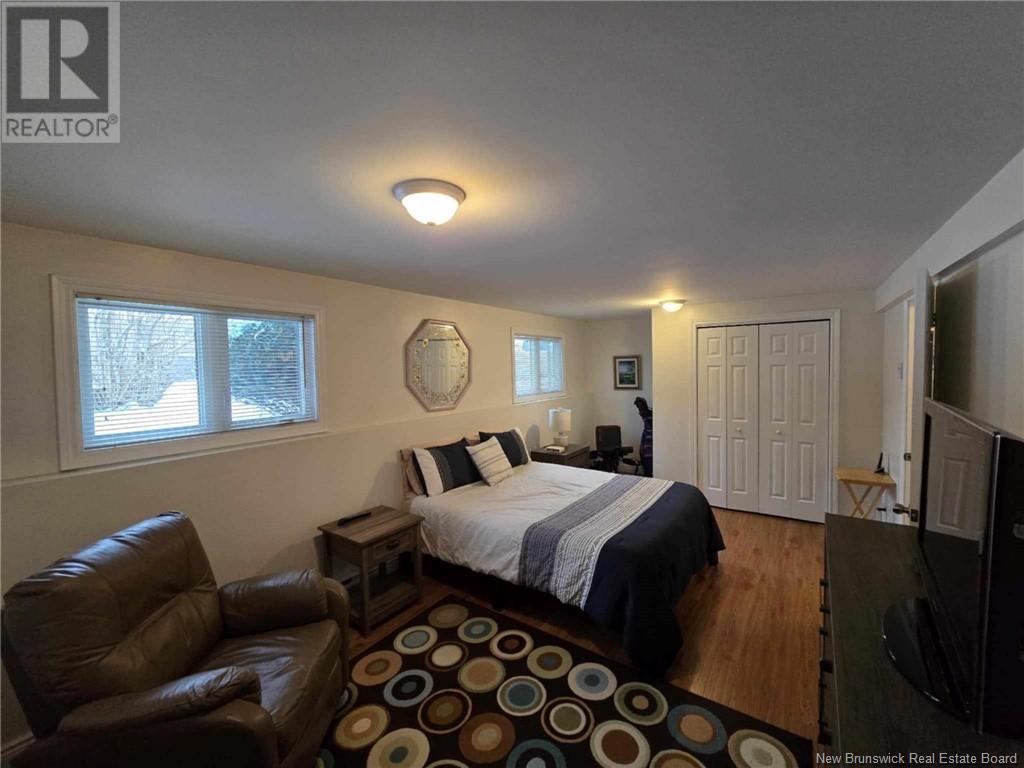4 Bedroom
2 Bathroom
1160 sqft
Split Level Entry
Heat Pump
Baseboard Heaters, Heat Pump
Landscaped
$339,900
Welcome to 1255 Driftwood, a charming split-entry home nestled on a peaceful cul-de-sac, offering the perfect blend of privacy and accessibility. Enjoy the quiet surroundings while being just minutes away from all essential amenities. This well-designed home features 3 spacious bedrooms on the main floor, complemented by a fourth large bedroom in the basement, making it ideal for families or those who love extra space. Both levels are filled with natural light, thanks to the thoughtful split-entry design and large windows throughout. The home boasts 2 full bathrooms, with the basement bathroom featuring a stunning tile shower. This property truly offers the best of both worldscomfort, functionality, and a prime location. Dont miss your chance to call 1255 Driftwood home! Stay tuned for more info! (id:19018)
Property Details
|
MLS® Number
|
NB111673 |
|
Property Type
|
Single Family |
|
EquipmentType
|
Propane Tank |
|
Features
|
Cul-de-sac, Balcony/deck/patio |
|
RentalEquipmentType
|
Propane Tank |
|
Structure
|
Shed |
Building
|
BathroomTotal
|
2 |
|
BedroomsAboveGround
|
3 |
|
BedroomsBelowGround
|
1 |
|
BedroomsTotal
|
4 |
|
ArchitecturalStyle
|
Split Level Entry |
|
ConstructedDate
|
1987 |
|
CoolingType
|
Heat Pump |
|
ExteriorFinish
|
Brick, Vinyl |
|
FoundationType
|
Concrete |
|
HeatingFuel
|
Electric, Propane |
|
HeatingType
|
Baseboard Heaters, Heat Pump |
|
SizeInterior
|
1160 Sqft |
|
TotalFinishedArea
|
2320 Sqft |
|
Type
|
House |
|
UtilityWater
|
Municipal Water |
Land
|
AccessType
|
Year-round Access |
|
Acreage
|
No |
|
LandscapeFeatures
|
Landscaped |
|
Sewer
|
Municipal Sewage System |
|
SizeIrregular
|
1896 |
|
SizeTotal
|
1896 M2 |
|
SizeTotalText
|
1896 M2 |
Rooms
| Level |
Type |
Length |
Width |
Dimensions |
|
Basement |
3pc Bathroom |
|
|
X |
|
Basement |
Laundry Room |
|
|
7'11'' x 13'3'' |
|
Basement |
Bedroom |
|
|
11'4'' x 20'2'' |
|
Basement |
Family Room |
|
|
21'8'' x 23' |
|
Main Level |
4pc Bathroom |
|
|
X |
|
Main Level |
Bedroom |
|
|
9'4'' x 9'8'' |
|
Main Level |
Bedroom |
|
|
8'5'' x 9'8'' |
|
Main Level |
Primary Bedroom |
|
|
11'3'' x 13'4'' |
|
Main Level |
Living Room |
|
|
13'5'' x 15'3'' |
|
Main Level |
Dining Room |
|
|
8'11'' x 11'3'' |
|
Main Level |
Kitchen |
|
|
11'5'' x 12'4'' |
https://www.realtor.ca/real-estate/27838587/1255-driftwood-bathurst











































