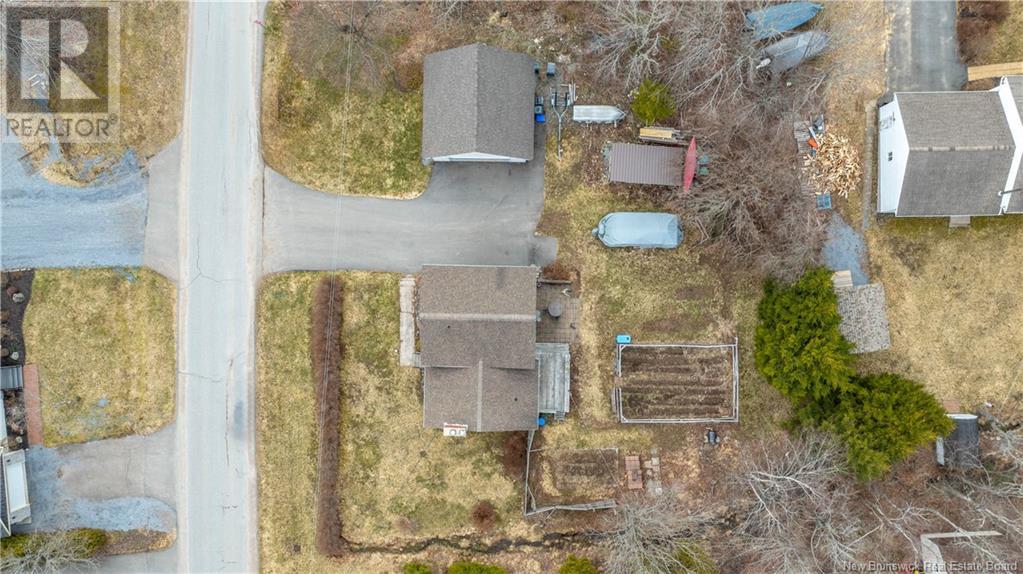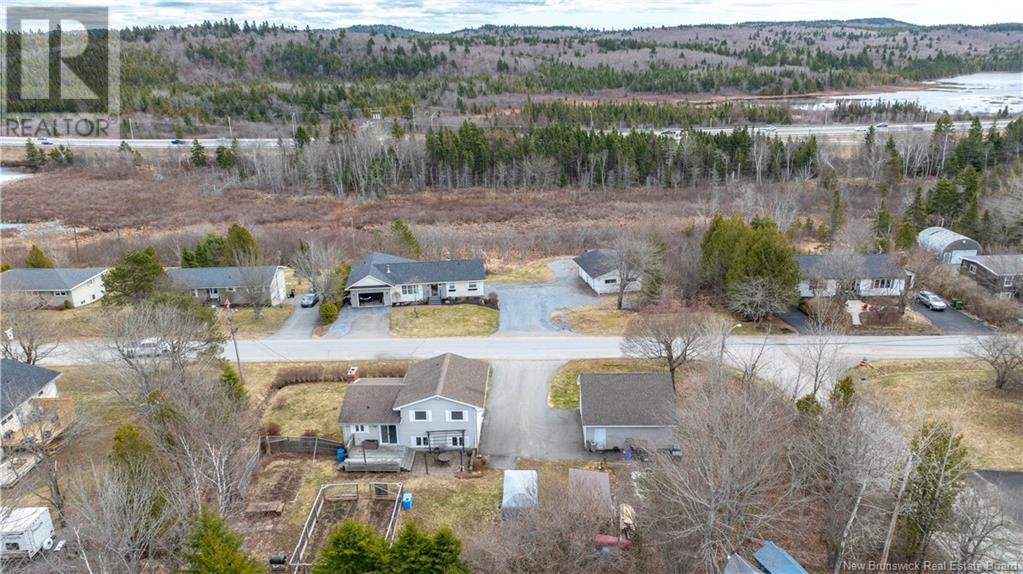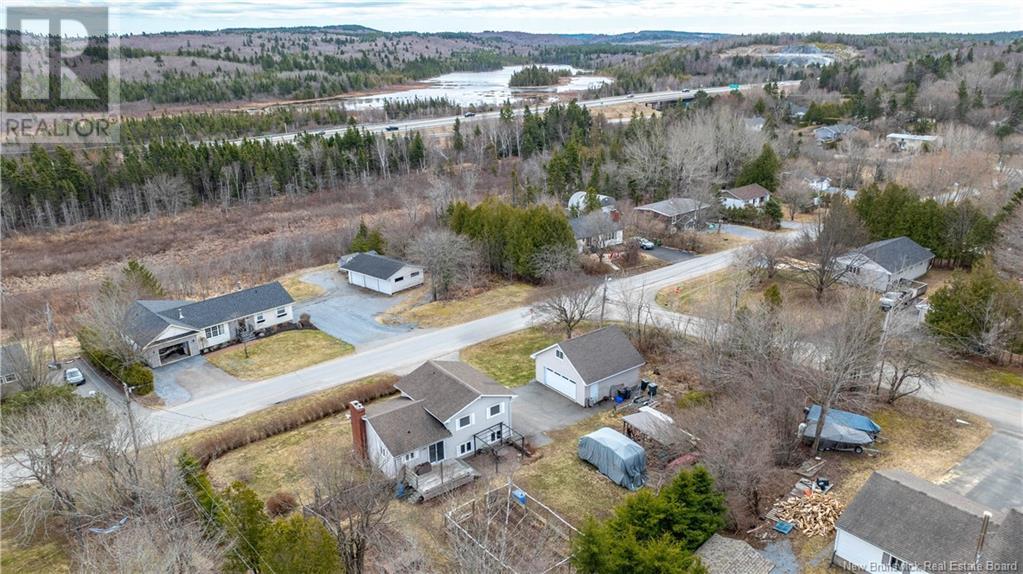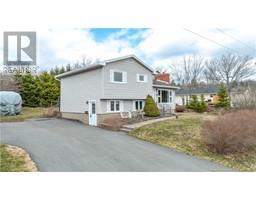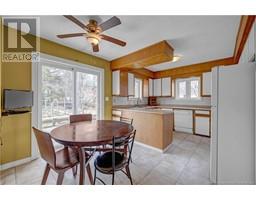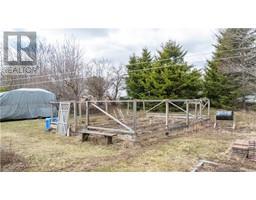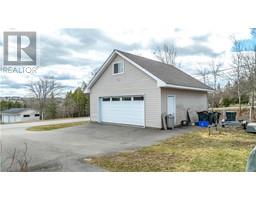3 Bedroom
2 Bathroom
938 ft2
4 Level
Fireplace
Baseboard Heaters, Stove
$349,900
Welcome to 125 Wiljac Street in beautiful Rothesay. Nestled in the heart of the highly sought-after Renforth neighbourhood, this charming 4-level split home offers the perfect blend of character, comfort, and convenience. With 3 spacious bedrooms and 2 full bathrooms, there's plenty of room for families or those looking to spread out. Step inside to discover the warmth of hardwood flooring throughout and two cozy wood-burning fireplaces, ideal for chilly Maritime evenings. The homes versatile layout provides multiple living spaces, perfect for both relaxing and entertaining. Outside, you'll find a 24' x 24' double detached garageideal for storage, vehicles, or a workshopwith an impressive 24' x 12' loft space above, offering great potential for a studio, home office, or extra storage. Enjoy being just minutes from schools, parks, shops, and all other essential amenities, while still savouring the peace and community feel that Renforth is known for. Easy access to the highway and a short stroll to the beautiful Kennebecasis River and Renforth Beach. Dont miss your chance to own a home in one of Rothesays most beloved neighbourhoods! (id:19018)
Property Details
|
MLS® Number
|
NB116512 |
|
Property Type
|
Single Family |
|
Neigbourhood
|
Renforth |
|
Equipment Type
|
None |
|
Rental Equipment Type
|
None |
Building
|
Bathroom Total
|
2 |
|
Bedrooms Above Ground
|
3 |
|
Bedrooms Total
|
3 |
|
Architectural Style
|
4 Level |
|
Exterior Finish
|
Vinyl |
|
Fireplace Fuel
|
Wood |
|
Fireplace Present
|
Yes |
|
Fireplace Type
|
Unknown |
|
Flooring Type
|
Tile, Hardwood |
|
Heating Fuel
|
Electric, Wood |
|
Heating Type
|
Baseboard Heaters, Stove |
|
Size Interior
|
938 Ft2 |
|
Total Finished Area
|
1736 Sqft |
|
Type
|
House |
|
Utility Water
|
Drilled Well, Well |
Parking
Land
|
Access Type
|
Year-round Access |
|
Acreage
|
No |
|
Sewer
|
Municipal Sewage System |
|
Size Irregular
|
16824 |
|
Size Total
|
16824 Sqft |
|
Size Total Text
|
16824 Sqft |
Rooms
| Level |
Type |
Length |
Width |
Dimensions |
|
Second Level |
4pc Bathroom |
|
|
8'10'' x 7'1'' |
|
Second Level |
Bedroom |
|
|
10'2'' x 7'7'' |
|
Second Level |
Bedroom |
|
|
11'1'' x 9'1'' |
|
Second Level |
Bedroom |
|
|
12'0'' x 10'7'' |
|
Basement |
Recreation Room |
|
|
19'3'' x 13'6'' |
|
Basement |
Mud Room |
|
|
9'4'' x 7'0'' |
|
Basement |
Laundry Room |
|
|
6'0'' x 4'6'' |
|
Basement |
3pc Bathroom |
|
|
7'9'' x 4'9'' |
|
Basement |
Family Room |
|
|
19'10'' x 11'3'' |
|
Main Level |
Kitchen/dining Room |
|
|
16'0'' x 11'1'' |
|
Main Level |
Living Room |
|
|
16'0'' x 11'5'' |
https://www.realtor.ca/real-estate/28196908/125-wiljac-street-rothesay
































