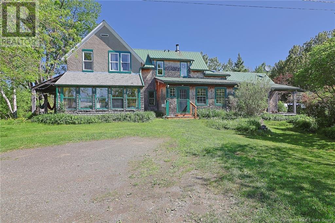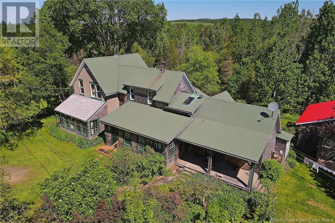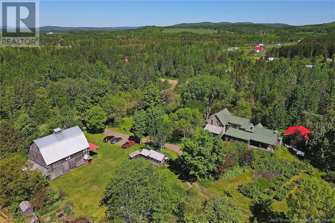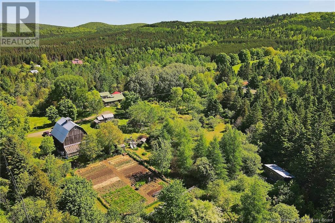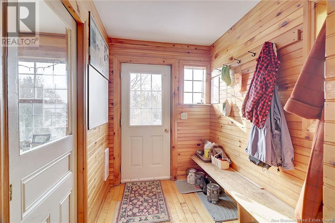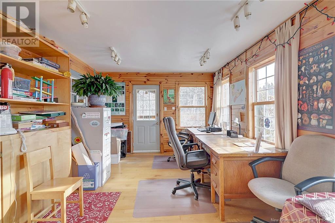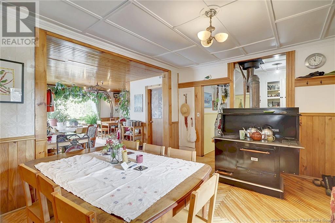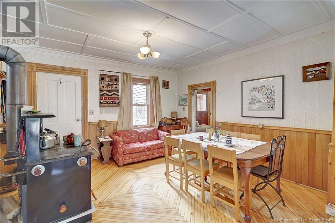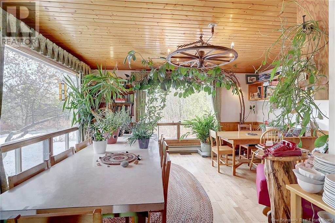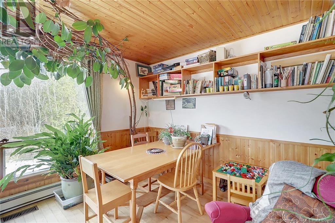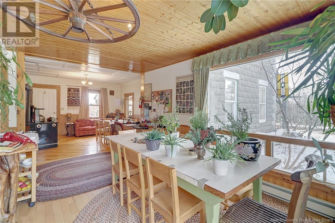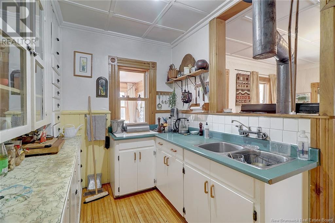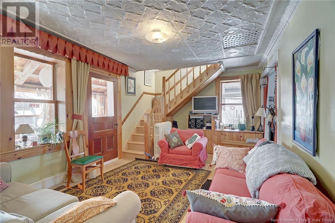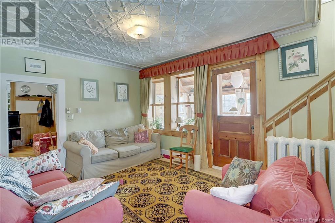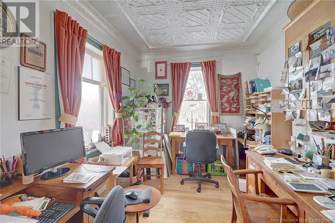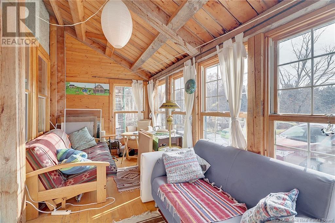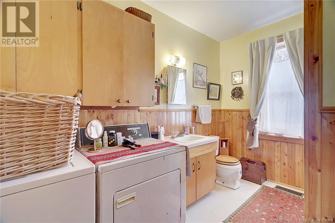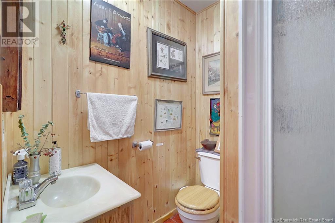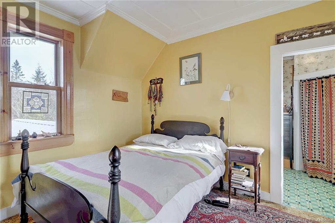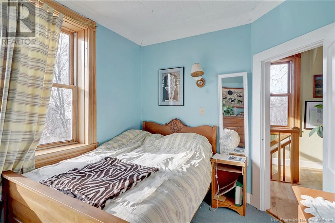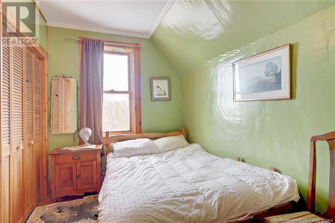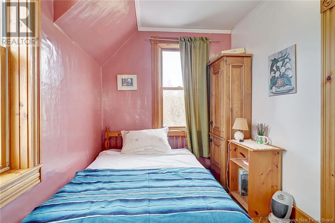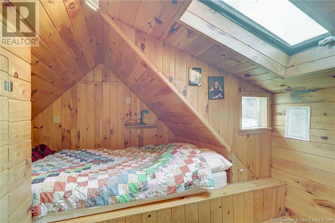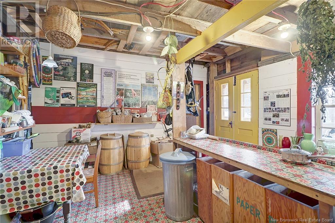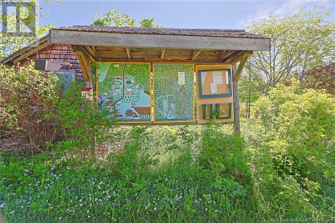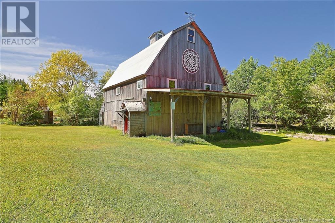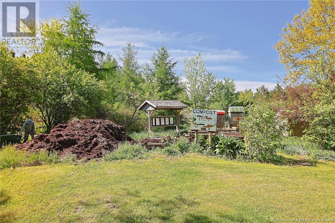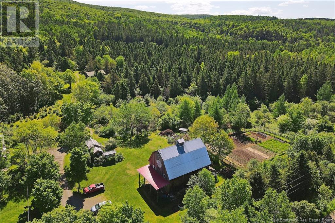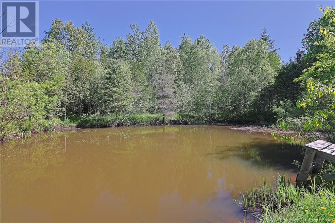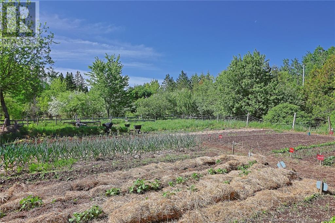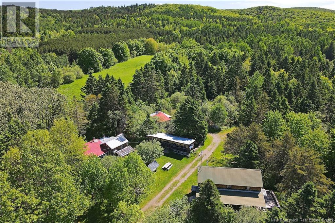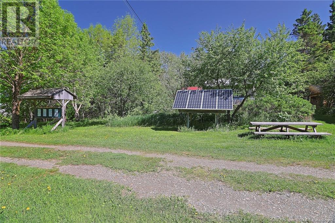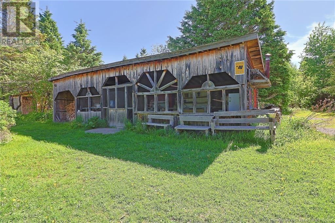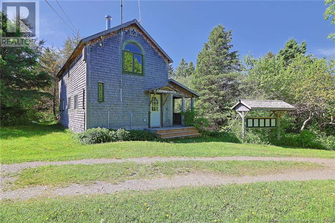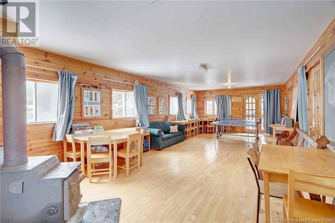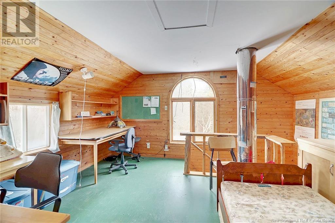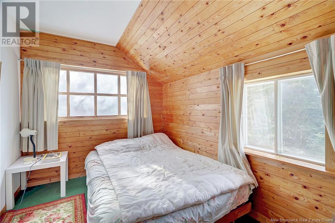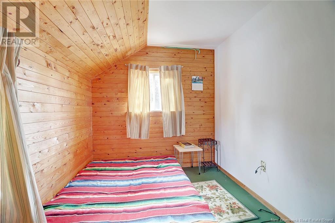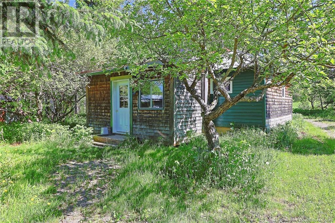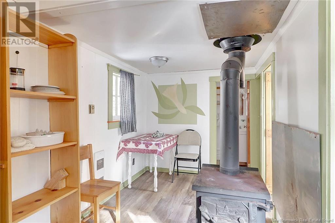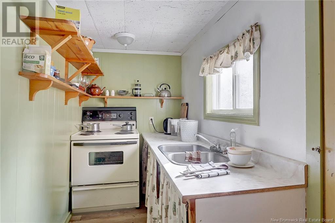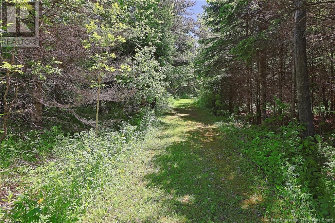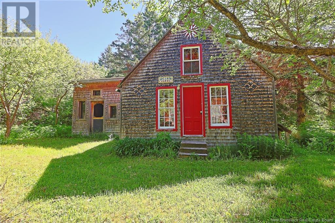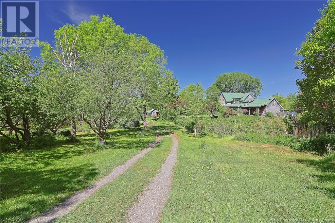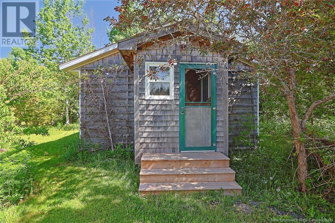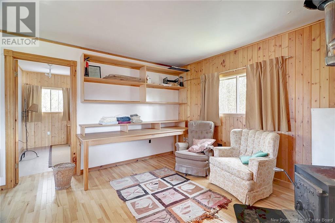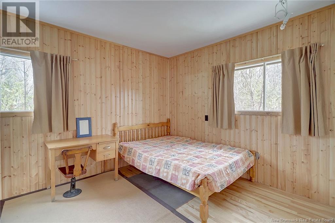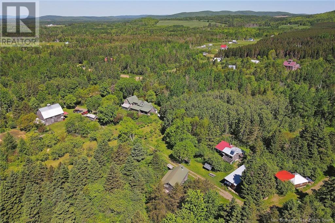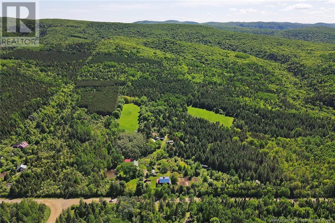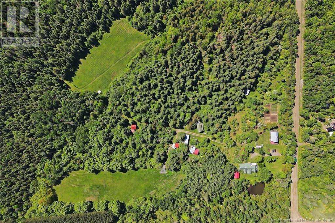5 Bedroom
2 Bathroom
1,900 ft2
Baseboard Heaters, Forced Air, Stove
Acreage
Landscaped
$1,200,000
Such a unique property, features a farm & education centre, sits in the foothills of the temperate forest in Carleton County, NB, and offers amazing potential for new owners! 100.92 acres of beautiful forested land with 12 km of forest hiking trails, a pond with small streams, orchards, large vegetable gardens, greenhouses, tree nurseries, a huge barn, a Conference building, a Forest Museum, 4 cabins to accommodate 16 people, a sauna house, and a lovely 5 bedroom, 2 bath main home. This property has entertained guests from all over the world. It is ideally located near the Knowlesville Art & Nature Centre, creating a special place to educate young minds. The opportunities are vast with this property, from farming, Air B&B, lodgings for seasonal sport activities, hosting festivals & craft shows, education and more. Solar panel capability for power outages & being sold furnished. (id:19018)
Property Details
|
MLS® Number
|
NB093985 |
|
Property Type
|
Single Family |
|
Neigbourhood
|
Knowlesville |
|
Equipment Type
|
Water Heater |
|
Features
|
Treed, Rolling, Balcony/deck/patio |
|
Rental Equipment Type
|
Water Heater |
|
Structure
|
Barn |
Building
|
Bathroom Total
|
2 |
|
Bedrooms Above Ground
|
5 |
|
Bedrooms Total
|
5 |
|
Exterior Finish
|
Cedar Shingles, Wood Shingles, Wood |
|
Flooring Type
|
Ceramic, Linoleum, Wood |
|
Foundation Type
|
Concrete |
|
Heating Fuel
|
Oil, Wood |
|
Heating Type
|
Baseboard Heaters, Forced Air, Stove |
|
Size Interior
|
1,900 Ft2 |
|
Total Finished Area
|
1900 Sqft |
|
Type
|
House |
|
Utility Water
|
Well |
Land
|
Access Type
|
Year-round Access |
|
Acreage
|
Yes |
|
Landscape Features
|
Landscaped |
|
Sewer
|
Septic System |
|
Size Irregular
|
100.92 |
|
Size Total
|
100.92 Ac |
|
Size Total Text
|
100.92 Ac |
Rooms
| Level |
Type |
Length |
Width |
Dimensions |
|
Second Level |
Bedroom |
|
|
13'4'' x 9'11'' |
|
Second Level |
Bedroom |
|
|
13'3'' x 8'1'' |
|
Second Level |
Bedroom |
|
|
11'4'' x 8'7'' |
|
Second Level |
Bedroom |
|
|
11'4'' x 7'7'' |
|
Second Level |
Primary Bedroom |
|
|
9'11'' x 13'4'' |
|
Main Level |
Bonus Room |
|
|
14'10'' x 8'5'' |
|
Main Level |
Other |
|
|
7'8'' x 18'5'' |
|
Main Level |
Bath (# Pieces 1-6) |
|
|
11'3'' x 8'0'' |
|
Main Level |
Foyer |
|
|
11'4'' x 5'9'' |
|
Main Level |
Office |
|
|
7'8'' x 9'3'' |
|
Main Level |
Office |
|
|
16'11'' x 11'4'' |
|
Main Level |
Kitchen |
|
|
7'3'' x 10'10'' |
|
Main Level |
Bath (# Pieces 1-6) |
|
|
5'7'' x 5'6'' |
|
Main Level |
Bonus Room |
|
|
6'10'' x 11'4'' |
|
Main Level |
Dining Room |
|
|
10'2'' x 30'5'' |
https://www.realtor.ca/real-estate/26296147/125-south-knowlesville-road-knowlesville
