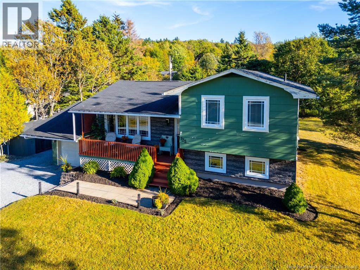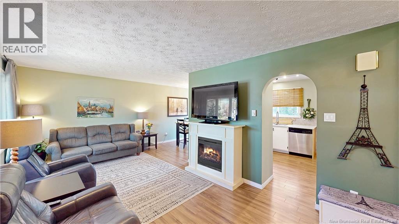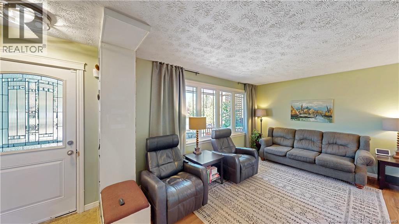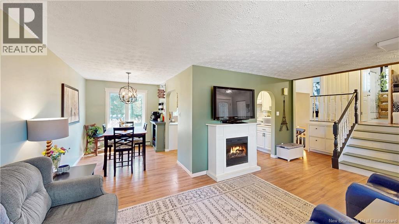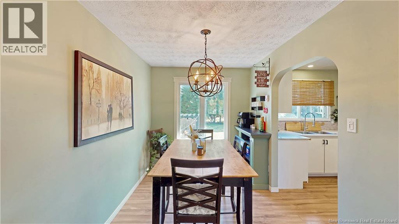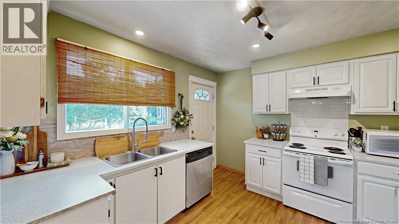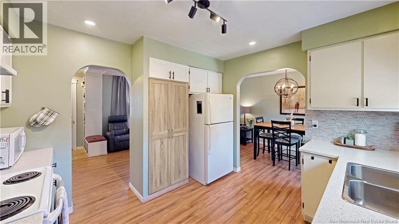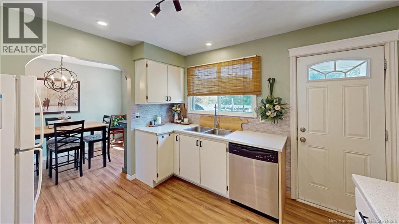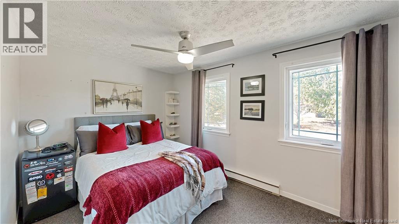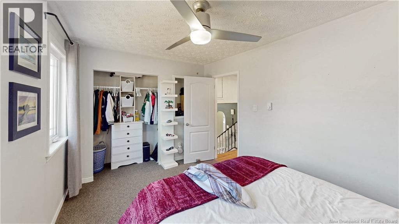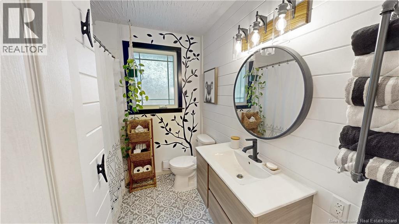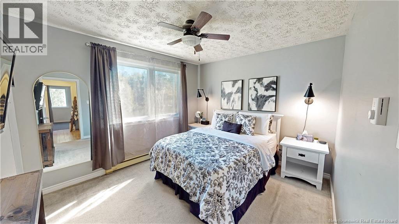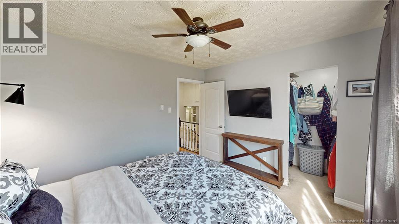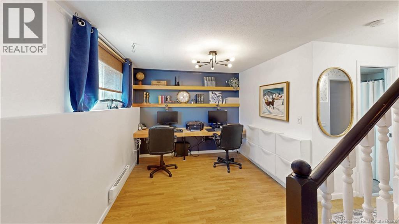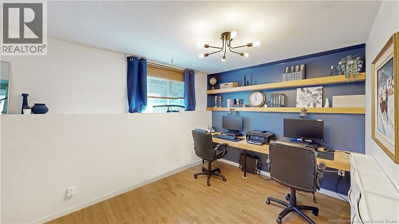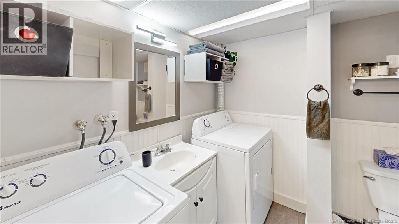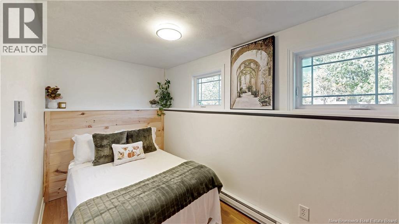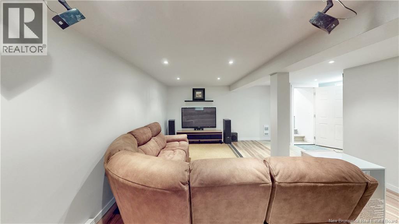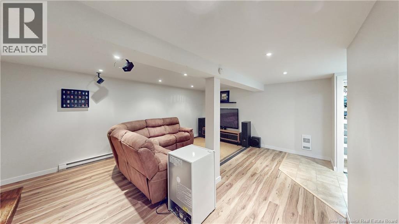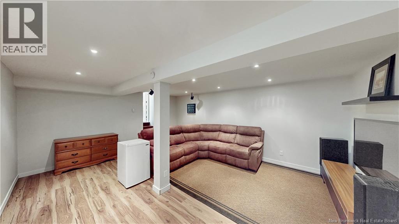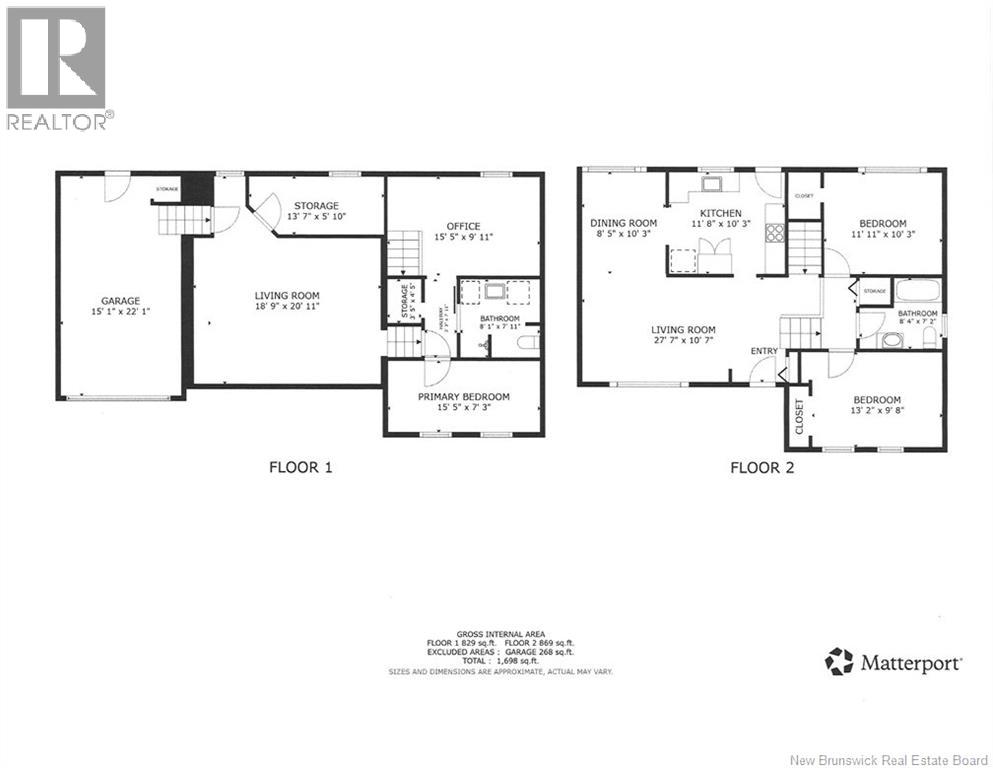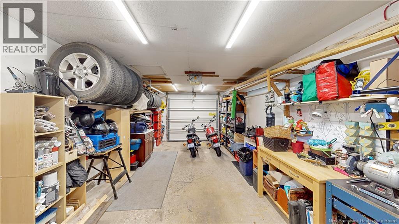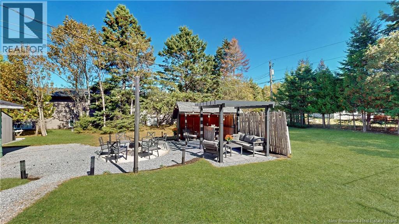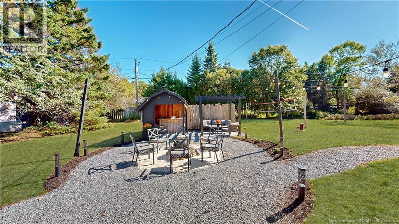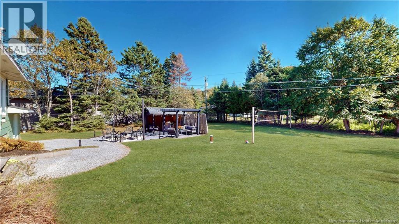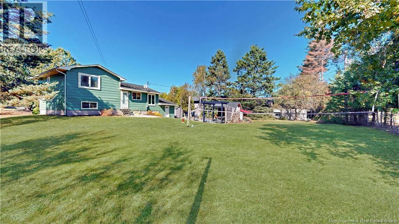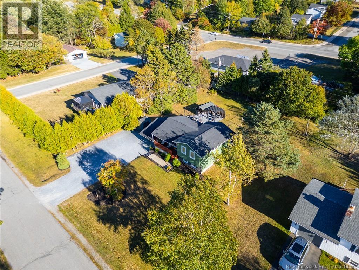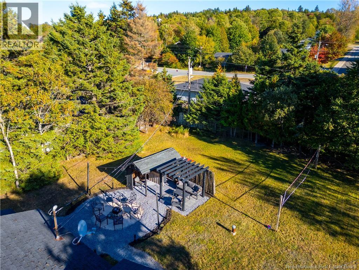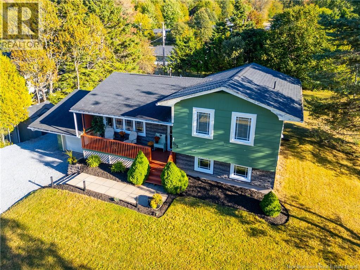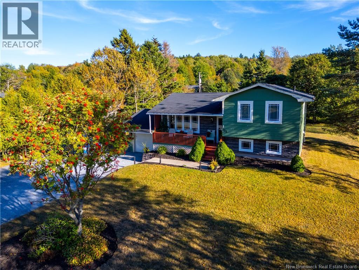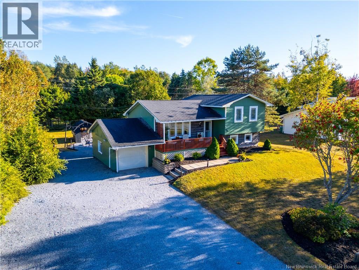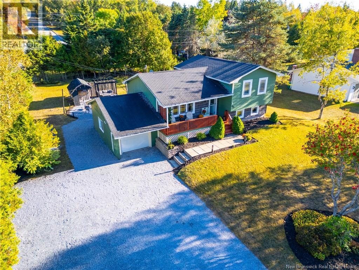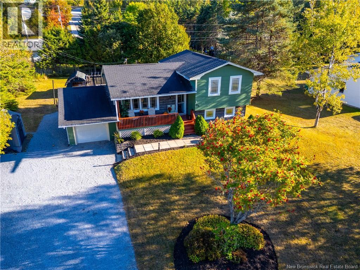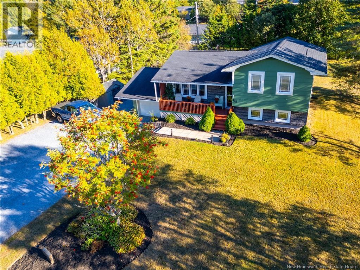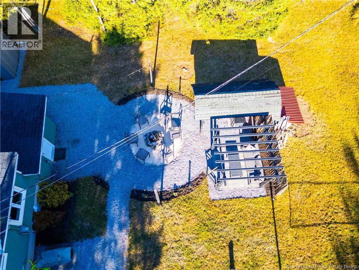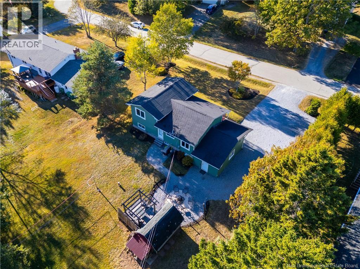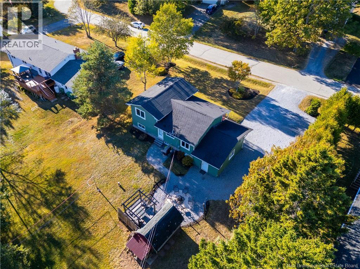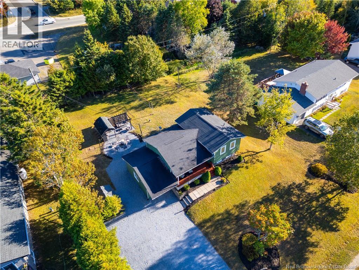125 Longbow Place Quispamsis, New Brunswick E2E 1R9
$299,900
Welcome to this delightful 2 + 1 bedroom home located in the heart of Quispamsis, perfect for first-time home buyers! This well-maintained residence spans four finished levels, offering ample space for comfortable living, inside and outside with an attached single garage. Key Features: **2 upstairs Bedrooms**: This home features two primary bedrooms and an additional versatile room that can be used as a 4th bedroom in the basement + an ideal home office, set up & an extraordinary rec room. **Bathrooms**: Enjoy the convenience of 1.5 bathrooms, providing ample facilities for family and guests. **Private Backyard**: Step outside to a charming private backyard, ideal for summer gatherings, volleyball, outdoor bar hangout or if you fancy gardening. Versatile yard where you can enjoy some outdoor leisure time or make the yard yours. **Attached Garage**: The attached garage offers secure parking and additional storage space, making daily life easier. 22x15 size approx **Spacious Layout**: The four-level design allows for distinct living areas, ensuring privacy and comfort for everyone in the household. This property is not just a house; it's a place to call home. With its inviting features and prime location, it presents an excellent opportunity for those looking to step into homeownership. Don't miss your chance to make it yours! (Please note electrical fuse panel being changed to a 200a breaker panel, waiting on Nb power). (id:19018)
Open House
This property has open houses!
1:00 pm
Ends at:3:00 pm
Hosted by Liz Spragg
Property Details
| MLS® Number | NB127149 |
| Property Type | Single Family |
| Structure | Shed |
Building
| Bathroom Total | 2 |
| Bedrooms Above Ground | 2 |
| Bedrooms Below Ground | 1 |
| Bedrooms Total | 3 |
| Architectural Style | Split Level Entry, 4 Level |
| Exterior Finish | Colour Loc, Vinyl |
| Flooring Type | Carpeted, Laminate, Vinyl |
| Foundation Type | Concrete |
| Half Bath Total | 1 |
| Heating Type | Baseboard Heaters |
| Size Interior | 1,698 Ft2 |
| Total Finished Area | 1698 Sqft |
| Type | House |
| Utility Water | Well |
Parking
| Attached Garage | |
| Garage |
Land
| Access Type | Year-round Access |
| Acreage | No |
| Landscape Features | Landscaped |
| Sewer | Municipal Sewage System |
| Size Irregular | 1394 |
| Size Total | 1394 M2 |
| Size Total Text | 1394 M2 |
Rooms
| Level | Type | Length | Width | Dimensions |
|---|---|---|---|---|
| Basement | Storage | 13'7'' x 5'10'' | ||
| Basement | Family Room | 18'9'' x 20'11'' | ||
| Basement | Office | 15'5'' x 9'11'' | ||
| Basement | Bath (# Pieces 1-6) | 8'1'' x 7'11'' | ||
| Basement | Primary Bedroom | 15'5'' x 7'3'' | ||
| Main Level | Bath (# Pieces 1-6) | 8'4'' x 7'2'' | ||
| Main Level | Bedroom | 13'2'' x 9'8'' | ||
| Main Level | Bedroom | 11'11'' x 10'3'' | ||
| Main Level | Kitchen | 11'8'' x 10'3'' | ||
| Main Level | Dining Room | 8'5'' x 10'3'' | ||
| Main Level | Living Room | 18'9'' x 20'11'' |
https://www.realtor.ca/real-estate/28899850/125-longbow-place-quispamsis
Contact Us
Contact us for more information
