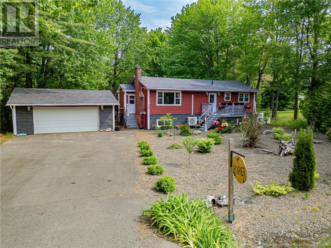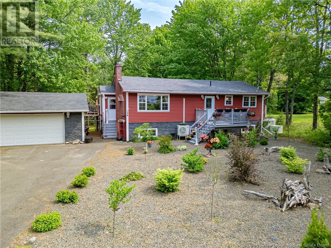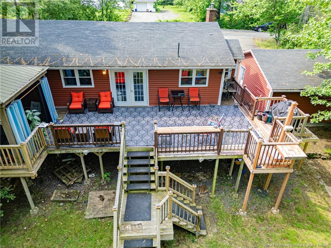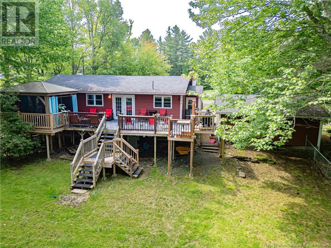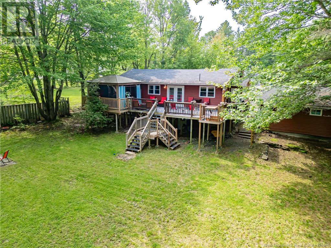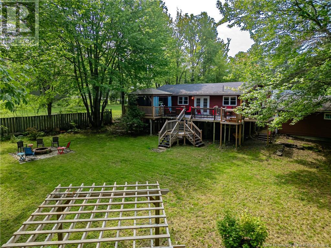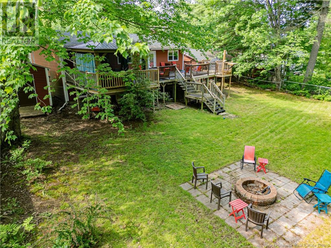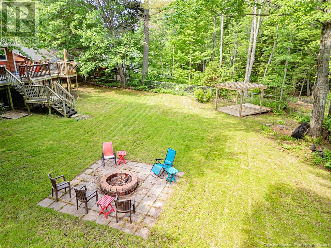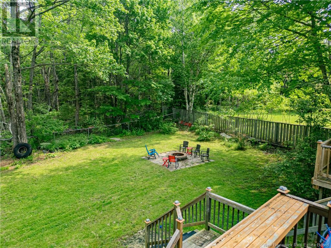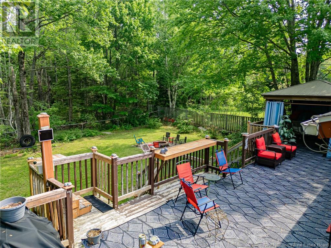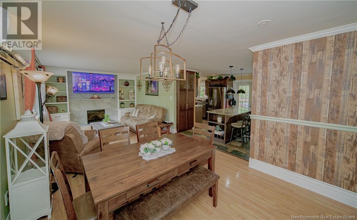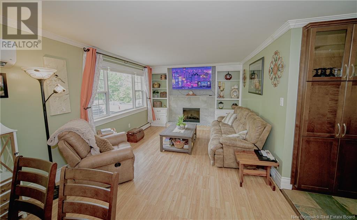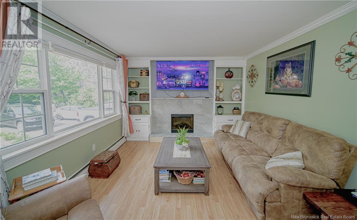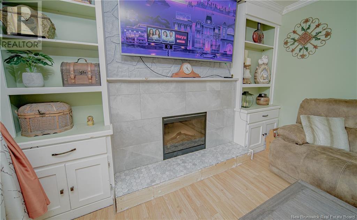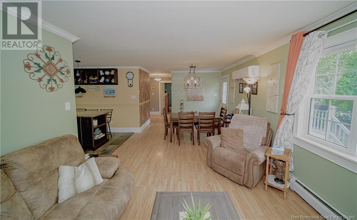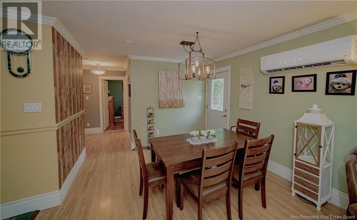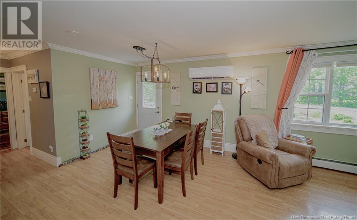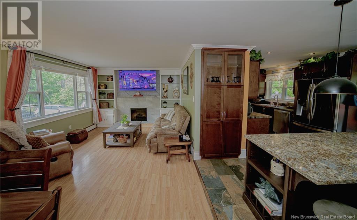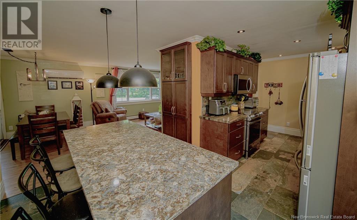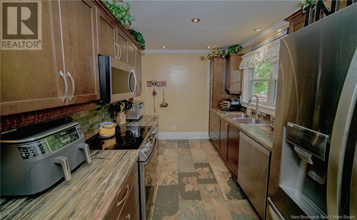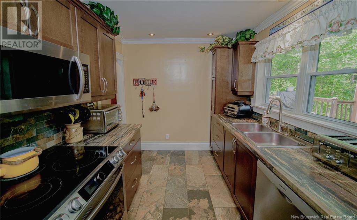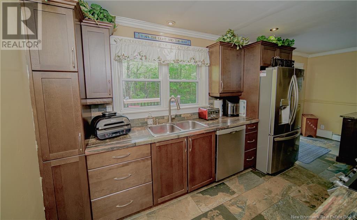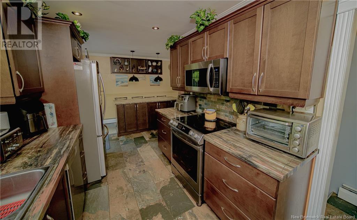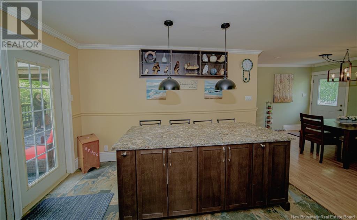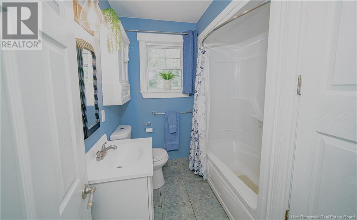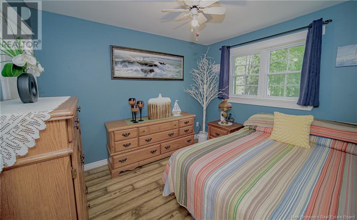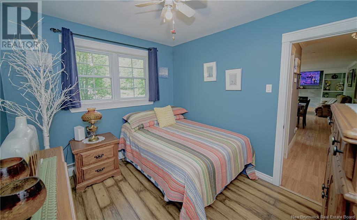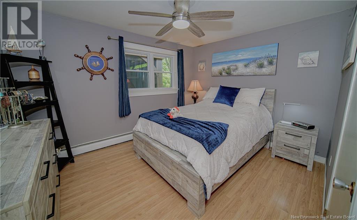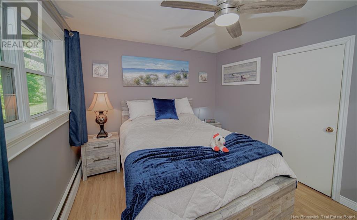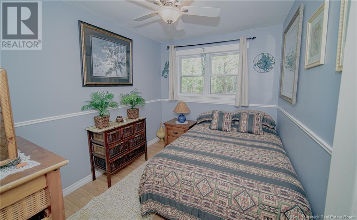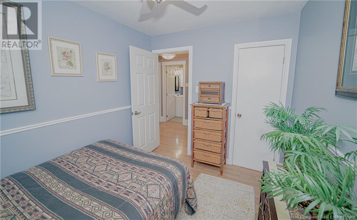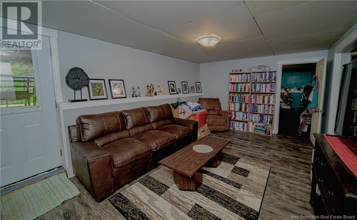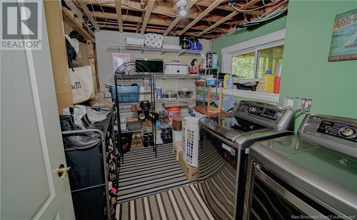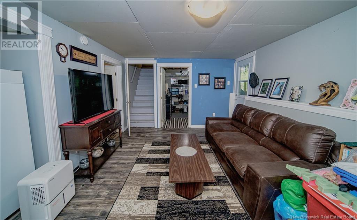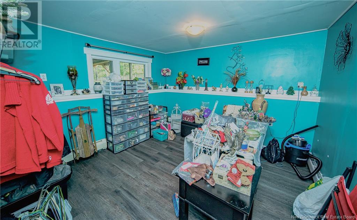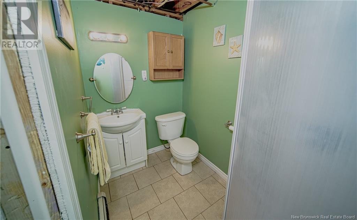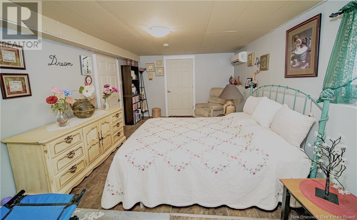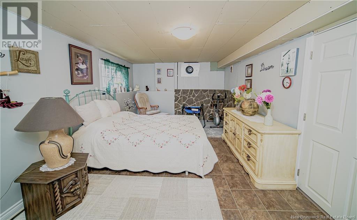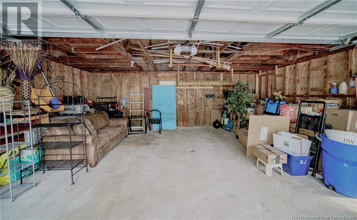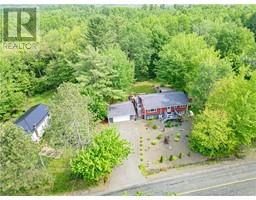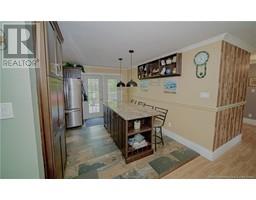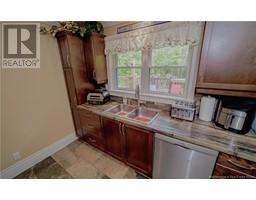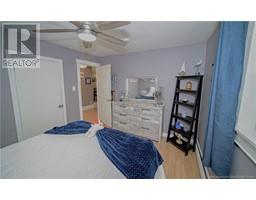5 Bedroom
2 Bathroom
1,080 ft2
Heat Pump
Heat Pump
Landscaped
$424,900
Spacious 5-bedroom, 2 bathroom raised bungalow with income potential, only 5 minutes to CFB Gagetown and 20 minutes to Fredericton! The main level features 3 bedrooms, a full bathroom and a bright living room open to the dining area. Access to the backyard through the dining room is where you'll find the massive deck overlooking the private fenced yard perfect for entertaining or relaxing in peace. The walkout lower level includes 2 additional bedrooms, a second bathroom, large rec room, laundry room and utility finish the lower level. The detached double garage offers plenty of storage and the wired in generator provides peace of mind year-round. A great family home in a convenient location! (id:19018)
Property Details
|
MLS® Number
|
NB120201 |
|
Property Type
|
Single Family |
|
Equipment Type
|
None |
|
Features
|
Level Lot, Treed, Balcony/deck/patio |
|
Rental Equipment Type
|
None |
|
Structure
|
Shed |
Building
|
Bathroom Total
|
2 |
|
Bedrooms Above Ground
|
3 |
|
Bedrooms Below Ground
|
2 |
|
Bedrooms Total
|
5 |
|
Constructed Date
|
1974 |
|
Cooling Type
|
Heat Pump |
|
Exterior Finish
|
Vinyl |
|
Flooring Type
|
Laminate, Tile |
|
Foundation Type
|
Concrete |
|
Heating Type
|
Heat Pump |
|
Size Interior
|
1,080 Ft2 |
|
Total Finished Area
|
2160 Sqft |
|
Type
|
House |
|
Utility Water
|
Well |
Parking
Land
|
Access Type
|
Year-round Access |
|
Acreage
|
No |
|
Landscape Features
|
Landscaped |
|
Sewer
|
Septic System |
|
Size Irregular
|
1426 |
|
Size Total
|
1426 M2 |
|
Size Total Text
|
1426 M2 |
Rooms
| Level |
Type |
Length |
Width |
Dimensions |
|
Basement |
Utility Room |
|
|
9'8'' x 11'6'' |
|
Basement |
Bath (# Pieces 1-6) |
|
|
7'7'' x 4'8'' |
|
Basement |
Bedroom |
|
|
12' x 11'6'' |
|
Basement |
Bedroom |
|
|
18'7'' x 11'6'' |
|
Basement |
Recreation Room |
|
|
17'5'' x 11'5'' |
|
Basement |
Laundry Room |
|
|
10'2'' x 7' |
|
Main Level |
Mud Room |
|
|
4' x 7'5'' |
|
Main Level |
Primary Bedroom |
|
|
10'5'' x 12'2'' |
|
Main Level |
Bedroom |
|
|
9' x 10'6'' |
|
Main Level |
Bedroom |
|
|
10'6'' x 8'2'' |
|
Main Level |
Bath (# Pieces 1-6) |
|
|
7'3'' x 6'5'' |
|
Main Level |
Kitchen |
|
|
11' x 8' |
|
Main Level |
Dining Room |
|
|
12'5'' x 8' |
|
Main Level |
Living Room |
|
|
24'4'' x 11'9'' |
https://www.realtor.ca/real-estate/28443889/124-waterville-road-geary
