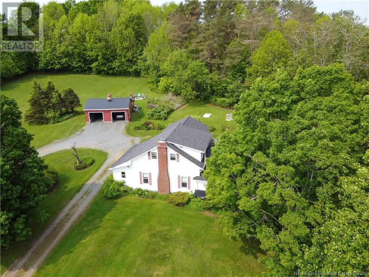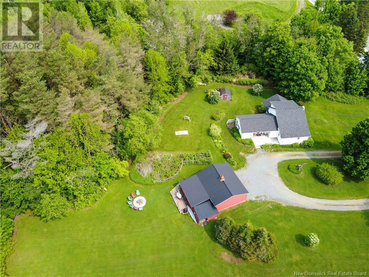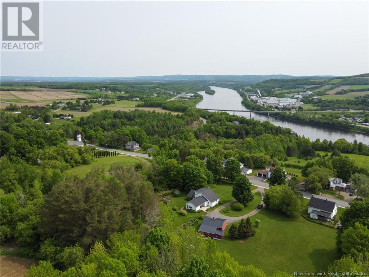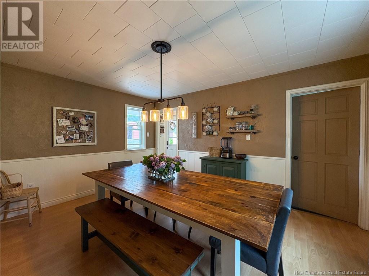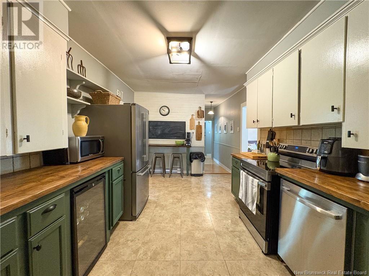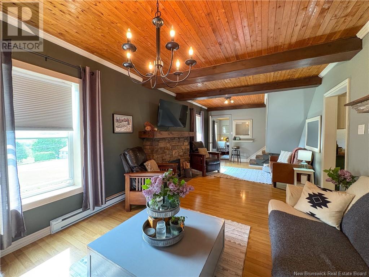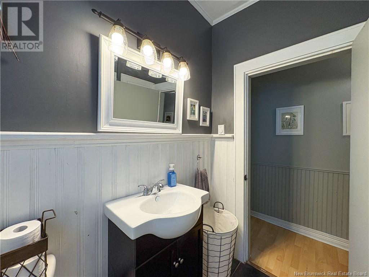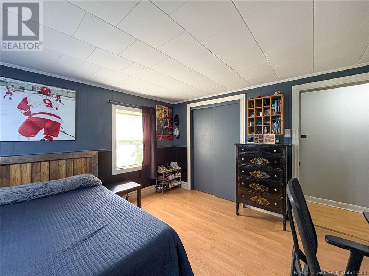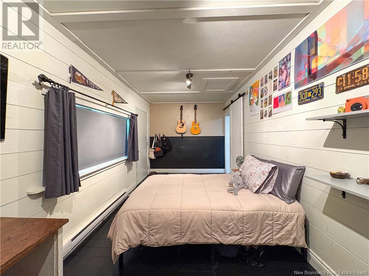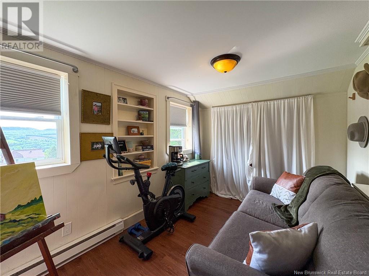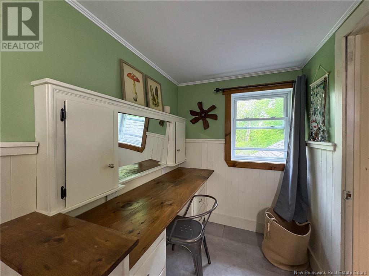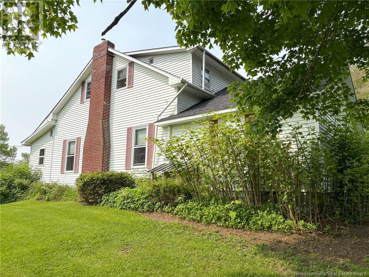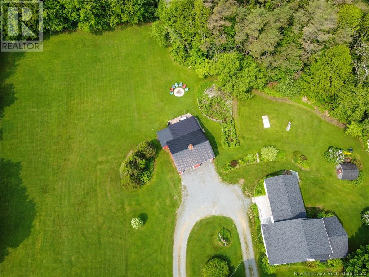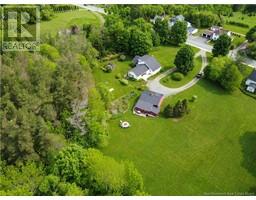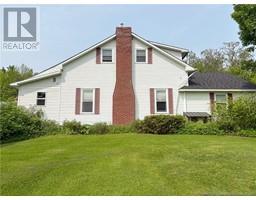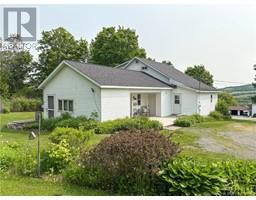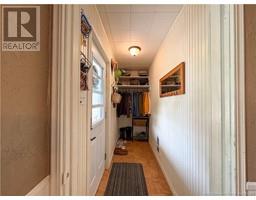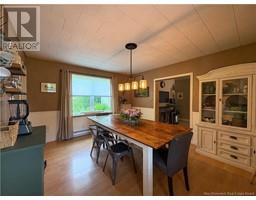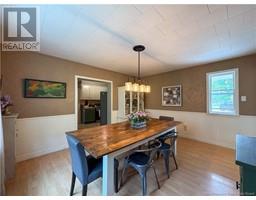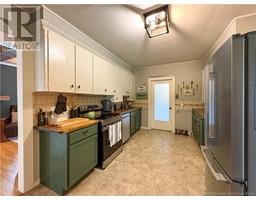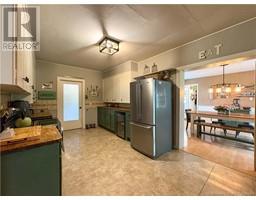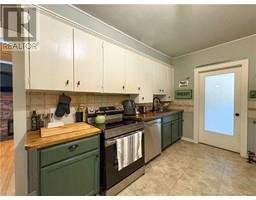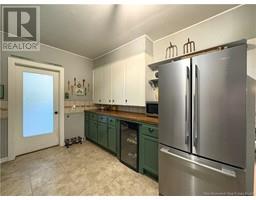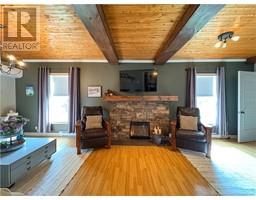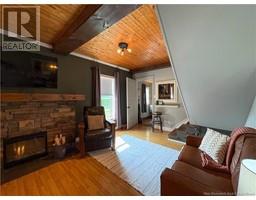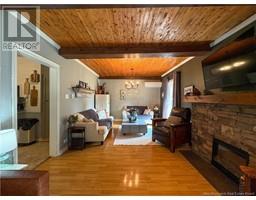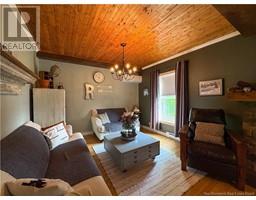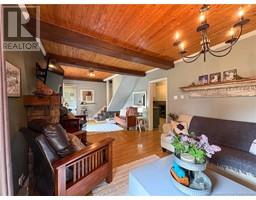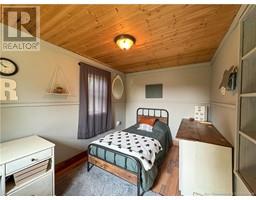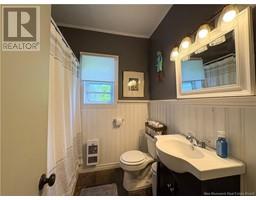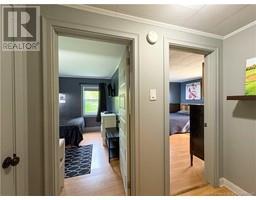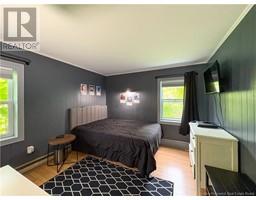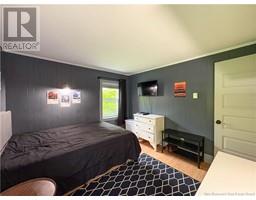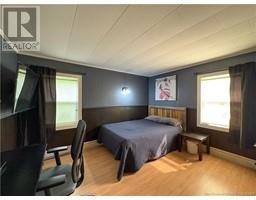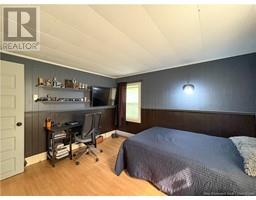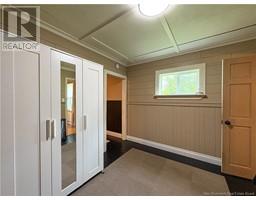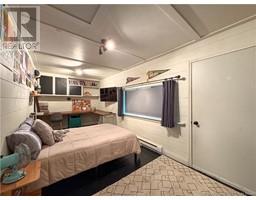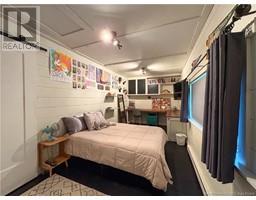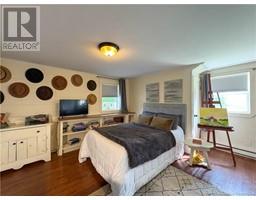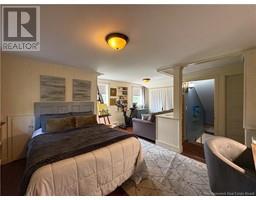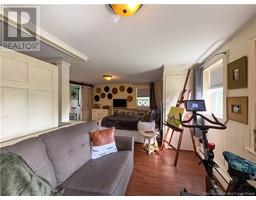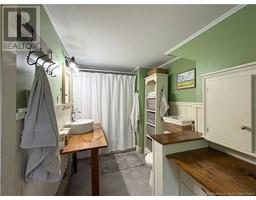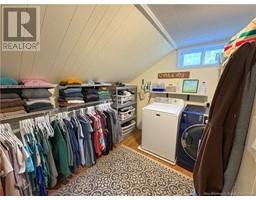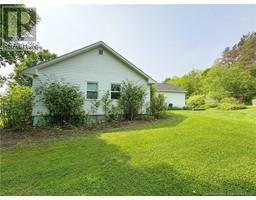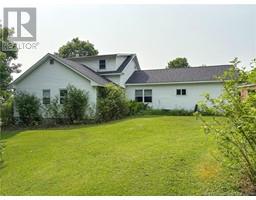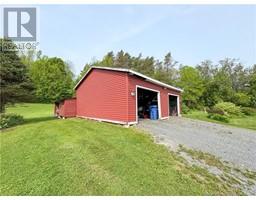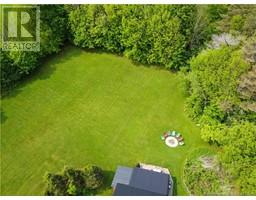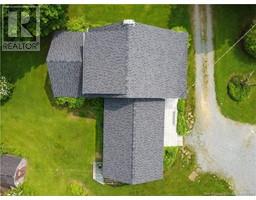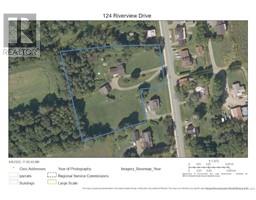5 Bedroom
2 Bathroom
2,000 ft2
Heat Pump
Heat Pump
Acreage
Landscaped
$324,900
Looking for space to grow without sacrificing convenience? Welcome to 124 Riverview Drivean ideal home for a growing family, set on 2.57 acres just minutes from town. With 5 bedrooms, a sprawling yard, and a detached double garage with workshop and shed, this property offers room for everyone and everything. Inside, the main floor features a large kitchen, adjoining dining room, and an east-facing living room filled with morning sun and warmth from the electric fireplace. Down the hall are two bedrooms and a full bath, with a third bedroom just off the living room. A spacious storage area and fourth bedroom complete this level. Upstairs, the private primary suite offers a sitting area, walk-in closet with laundry, full bath, and a built-in vanityyour perfect morning retreat. Custom details, updated features, and century-old charm blend seamlessly throughout. Whether you're entertaining, relaxing, or enjoying the outdoors, this home has it all. Come see what makes it truly special! (id:19018)
Property Details
|
MLS® Number
|
NB119213 |
|
Property Type
|
Single Family |
|
Neigbourhood
|
West Florenceville |
|
Structure
|
Shed |
Building
|
Bathroom Total
|
2 |
|
Bedrooms Above Ground
|
5 |
|
Bedrooms Total
|
5 |
|
Cooling Type
|
Heat Pump |
|
Exterior Finish
|
Vinyl |
|
Flooring Type
|
Laminate, Tile, Wood |
|
Foundation Type
|
Concrete, Stone |
|
Heating Fuel
|
Electric |
|
Heating Type
|
Heat Pump |
|
Size Interior
|
2,000 Ft2 |
|
Total Finished Area
|
2000 Sqft |
|
Type
|
House |
|
Utility Water
|
Drilled Well, Well |
Parking
|
Detached Garage
|
|
|
Garage
|
|
|
Garage
|
|
Land
|
Access Type
|
Year-round Access |
|
Acreage
|
Yes |
|
Landscape Features
|
Landscaped |
|
Sewer
|
Municipal Sewage System |
|
Size Irregular
|
2.57 |
|
Size Total
|
2.57 Ac |
|
Size Total Text
|
2.57 Ac |
Rooms
| Level |
Type |
Length |
Width |
Dimensions |
|
Second Level |
Other |
|
|
10'4'' x 7'10'' |
|
Second Level |
Primary Bedroom |
|
|
19'0'' x 15'2'' |
|
Main Level |
Bedroom |
|
|
20'6'' x 8'6'' |
|
Main Level |
Storage |
|
|
10'8'' x 10'2'' |
|
Main Level |
Mud Room |
|
|
9'10'' x 8'0'' |
|
Main Level |
Bedroom |
|
|
11'0'' x 10'0'' |
|
Main Level |
Bedroom |
|
|
11'10'' x 11'0'' |
|
Main Level |
4pc Bathroom |
|
|
6'10'' x 6'10'' |
|
Main Level |
Bedroom |
|
|
12'4'' x 8'0'' |
|
Main Level |
Living Room |
|
|
26'2'' x 11'4'' |
|
Main Level |
Kitchen |
|
|
17'0'' x 10'2'' |
|
Main Level |
Dining Room |
|
|
11'6'' x 11'10'' |
|
Main Level |
Foyer |
|
|
10'0'' x 3'4'' |
https://www.realtor.ca/real-estate/28419390/124-riverview-drive-florenceville-bristol
