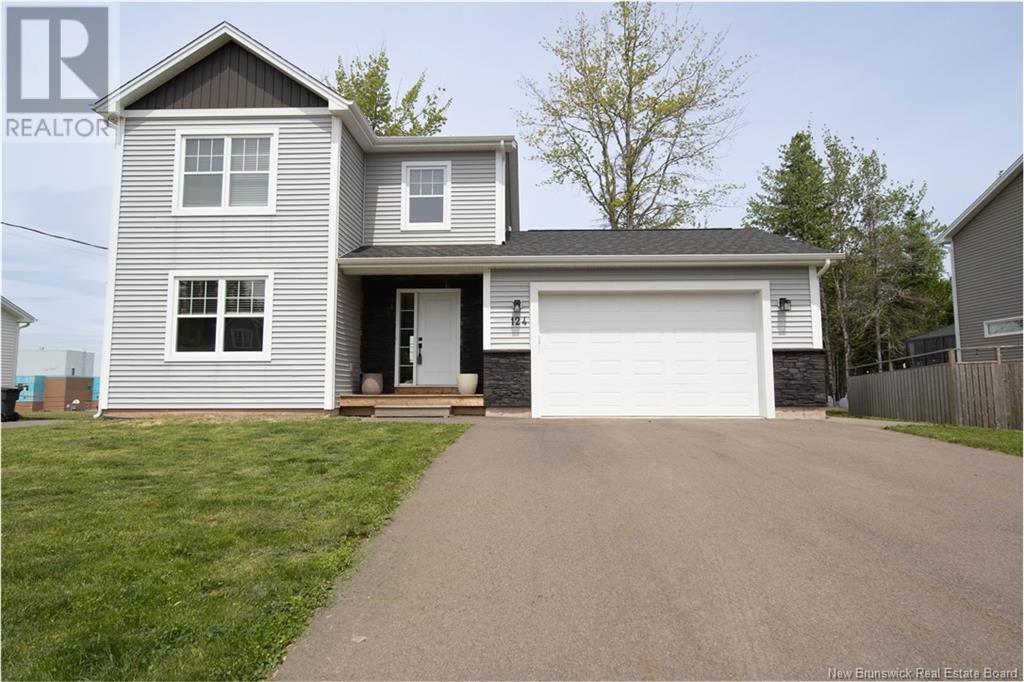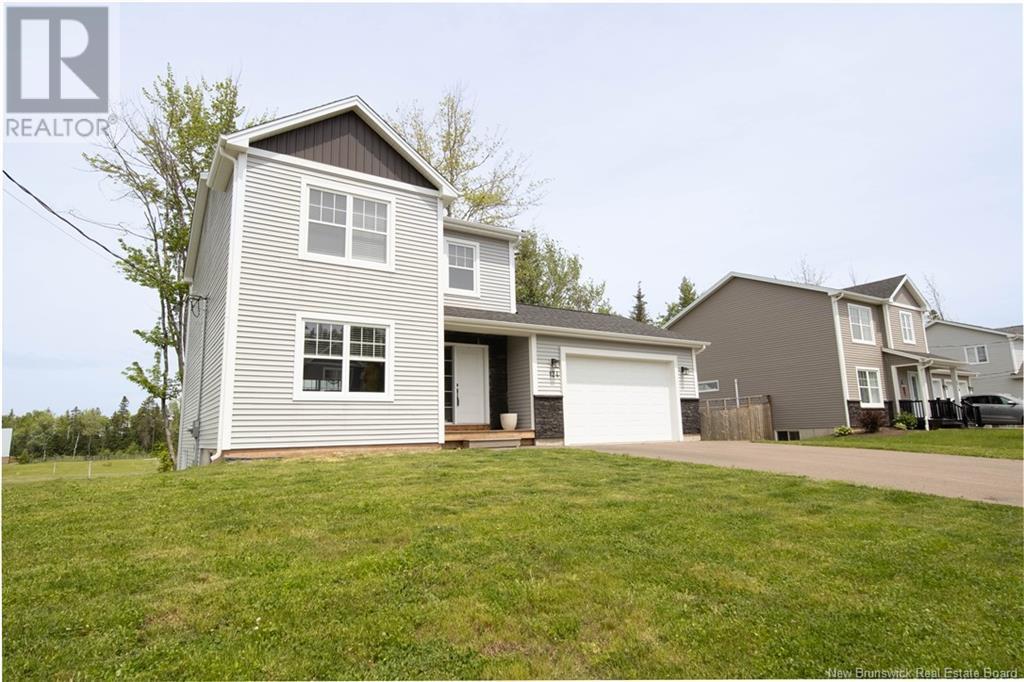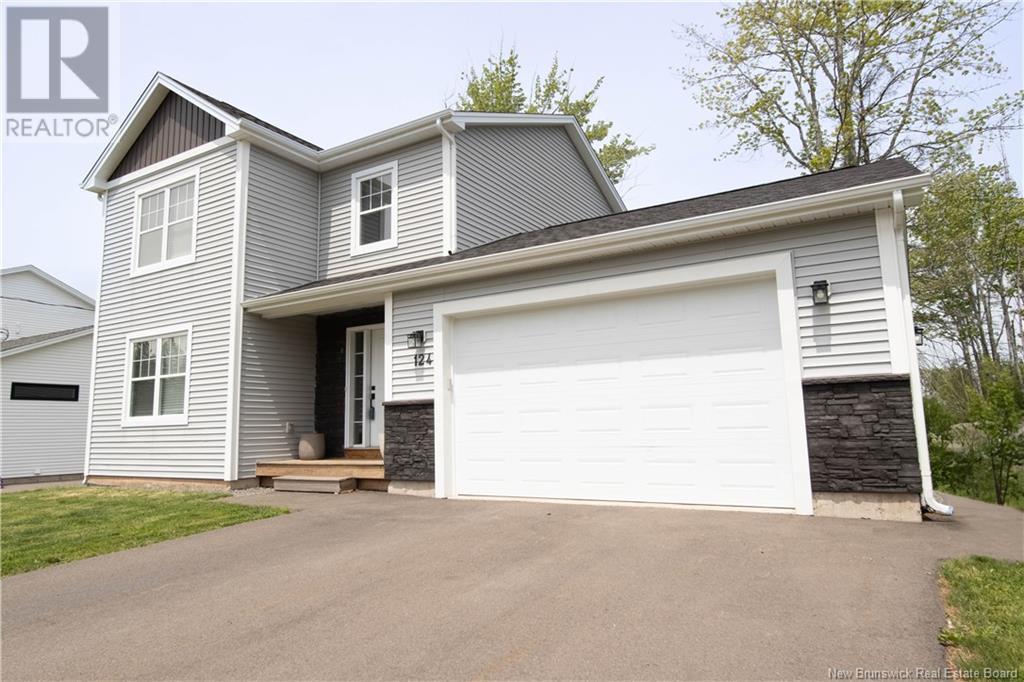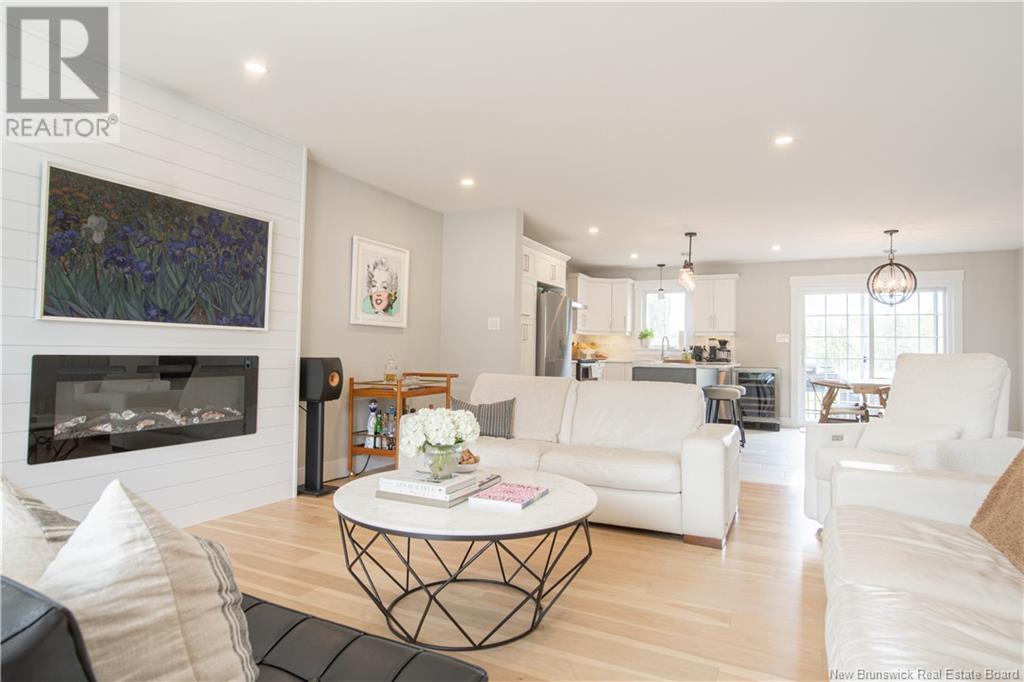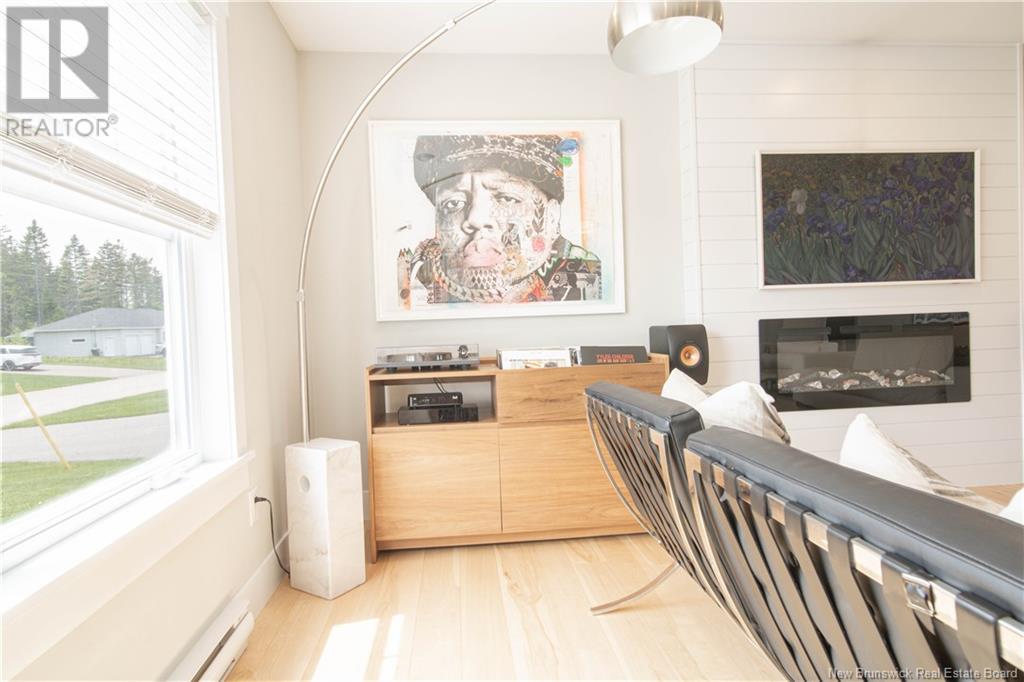3 Bedroom
3 Bathroom
1,448 ft2
2 Level
Heat Pump
Baseboard Heaters, Heat Pump
Landscaped
$579,900
Welcome to 124 Des Eleves, tastefully finished throughout! The main floor has an open concept layout with a living room featuring a custom fireplace, a well appointed kitchen with an island and dining room. Patio doors lead you to the back deck. A two-piece bathroom and mudroom area leading to the attached garage complete this level. Upstairs, you will find two bedrooms, a 4 piece bathroom, a Primary Bedroom with a three-piece ensuite, and a conveniently located laundry closet. The lower level includes a finished family room and ample storage with potential for additional living space. The home is finished with hardwood and tile throughout the two main levels, a mini split heat pump on upper level for cost-effective heating in the winter months, and cool a/c for the hot summer days, stone and vinyl facade. This home is conveniently located off Dieppe Blvd. and within close proximity to the Middle School, daycares and many other amenities. (id:19018)
Property Details
|
MLS® Number
|
NB120580 |
|
Property Type
|
Single Family |
|
Features
|
Balcony/deck/patio |
Building
|
Bathroom Total
|
3 |
|
Bedrooms Above Ground
|
3 |
|
Bedrooms Total
|
3 |
|
Architectural Style
|
2 Level |
|
Basement Development
|
Partially Finished |
|
Basement Type
|
Full (partially Finished) |
|
Constructed Date
|
2021 |
|
Cooling Type
|
Heat Pump |
|
Exterior Finish
|
Stone, Vinyl |
|
Flooring Type
|
Laminate, Tile, Porcelain Tile, Hardwood |
|
Foundation Type
|
Concrete |
|
Half Bath Total
|
1 |
|
Heating Fuel
|
Electric |
|
Heating Type
|
Baseboard Heaters, Heat Pump |
|
Size Interior
|
1,448 Ft2 |
|
Total Finished Area
|
1648 Sqft |
|
Type
|
House |
|
Utility Water
|
Municipal Water |
Parking
|
Attached Garage
|
|
|
Garage
|
|
|
Heated Garage
|
|
Land
|
Access Type
|
Year-round Access |
|
Acreage
|
No |
|
Landscape Features
|
Landscaped |
|
Sewer
|
Municipal Sewage System |
|
Size Irregular
|
721 |
|
Size Total
|
721 M2 |
|
Size Total Text
|
721 M2 |
Rooms
| Level |
Type |
Length |
Width |
Dimensions |
|
Second Level |
3pc Ensuite Bath |
|
|
10'5'' x 9'5'' |
|
Second Level |
Bedroom |
|
|
18'2'' x 13'0'' |
|
Second Level |
4pc Bathroom |
|
|
5'1'' x 8'1'' |
|
Second Level |
Bedroom |
|
|
9'5'' x 11'9'' |
|
Second Level |
Bedroom |
|
|
9'5'' x 8'6'' |
|
Basement |
Storage |
|
|
10'11'' x 14'2'' |
|
Basement |
Recreation Room |
|
|
14'10'' x 14'7'' |
|
Main Level |
2pc Bathroom |
|
|
5'9'' x 4'11'' |
|
Main Level |
Kitchen |
|
|
10'4'' x 13'9'' |
|
Main Level |
Living Room |
|
|
16'7'' x 19'9'' |
https://www.realtor.ca/real-estate/28463190/124-des-eleves-dieppe
