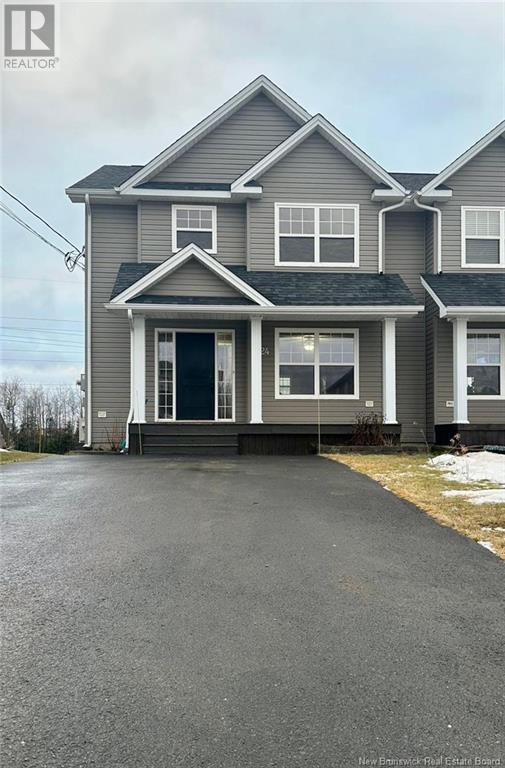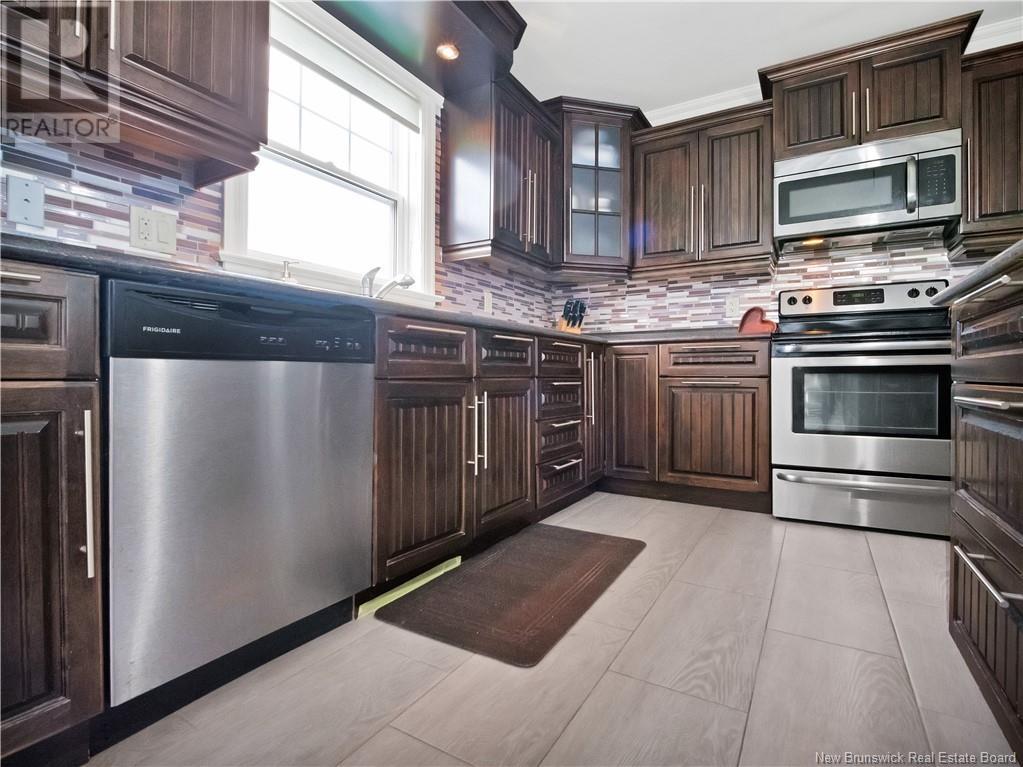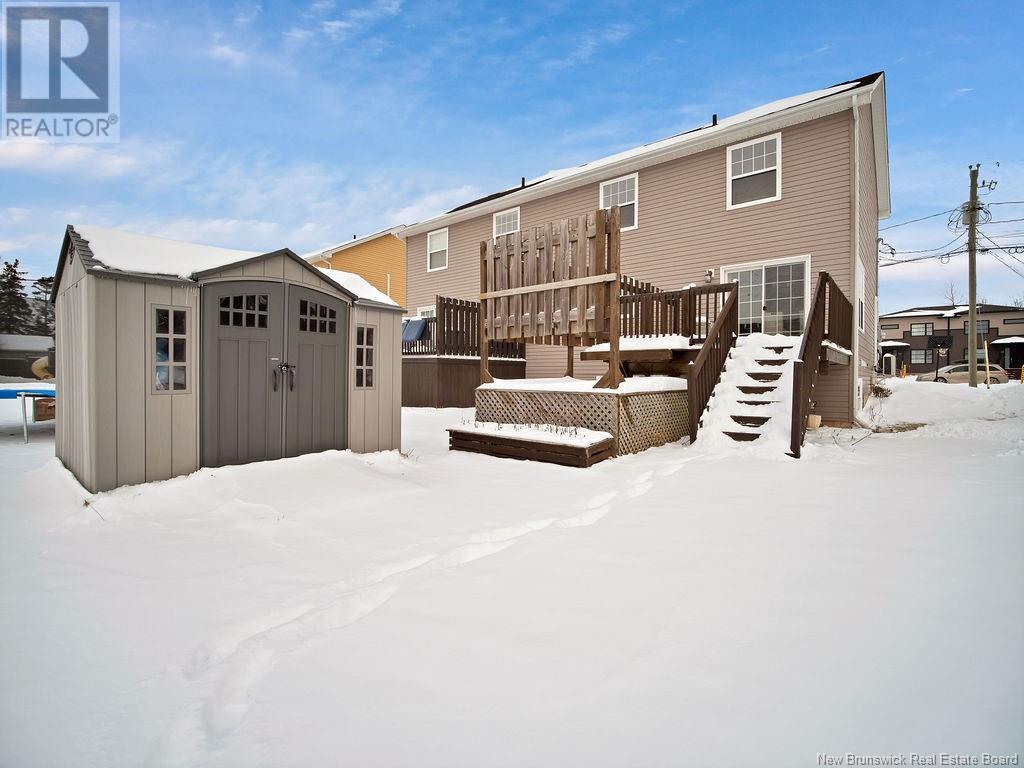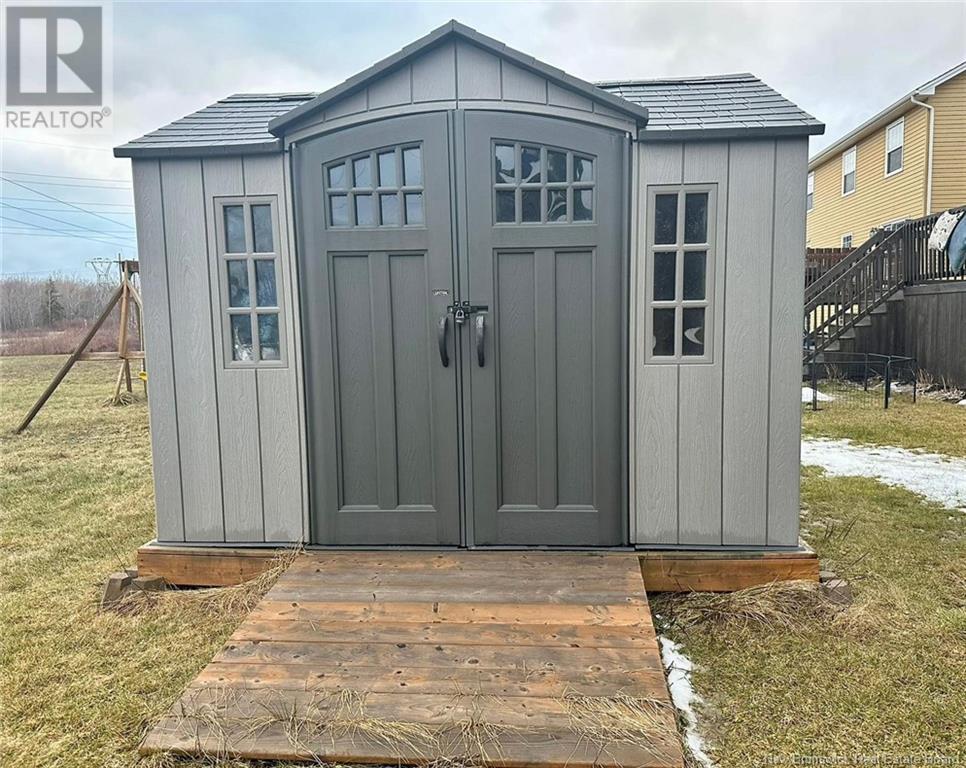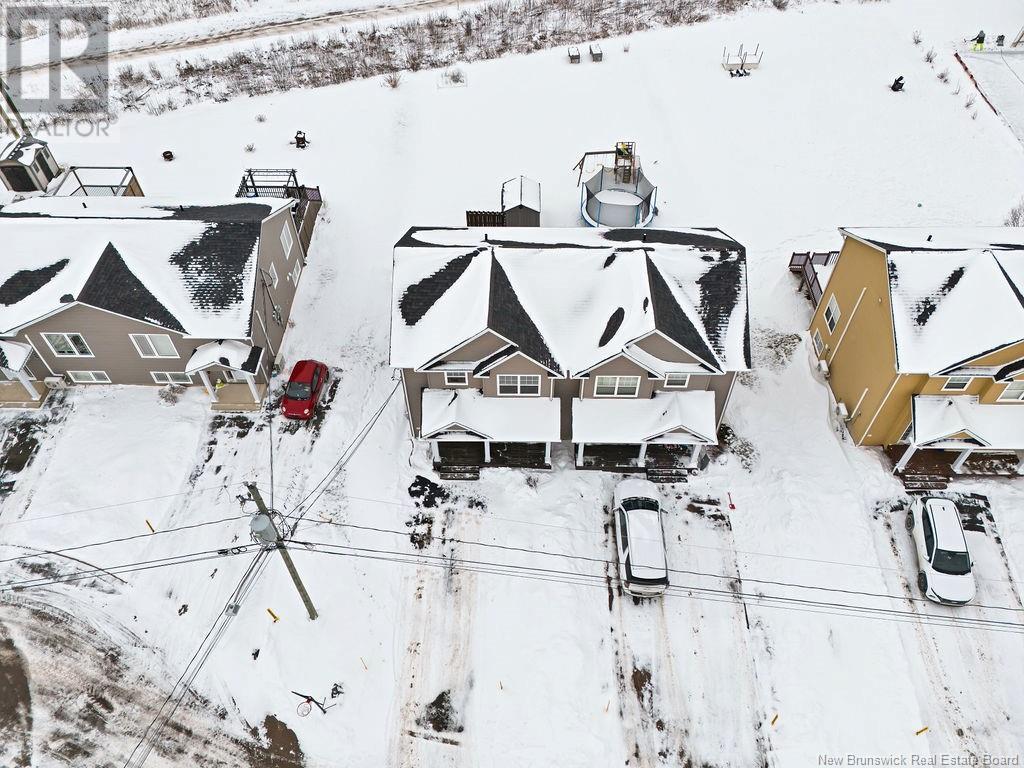4 Bedroom
3 Bathroom
1400 sqft
2 Level
Heat Pump, Air Exchanger
Baseboard Heaters, Heat Pump
Landscaped
$388,900
Welcome to 124 Birchfield Court, Moncton! This stunning, freshly painted semi-detached home offers three levels of beautifully designed living space, perfect for families. Step into a spacious entryway leading to the open-concept main floor. The modern kitchen features ample counter space, sleek cabinetry, and a dining area with built-in storage. Patio doors open to a private deck, creating the perfect space for outdoor relaxation.The bright living room provides a welcoming space for both everyday living and entertaining. Upstairs, you'll find three generously sized bedrooms, including a luxurious primary suite with an oversized walk-in closet. The elegant 4-piece bathroom features a relaxing soaker tub and a walk-in shower. The fully finished basement adds even more versatility to this home. It includes a recreation room, a bedroom or office, and a convenient 3-piece bathroom with laundry. Situated on a large, manicured lot in a quiet court, this home backs onto a serene walking trail. The spacious backyard is perfect for kids to play or for entertaining guests, while the paved driveway adds convenience. Additional Features: -Central vacuum -Baby barn for extra storage -Blinds included -Deck setup for a hot tub.Located close to all amenities, including bus stops, schools, and the YMCA. This home offers modern comfort in a prime Moncton location. Dont miss your chance to own this incredible home. contact us today to schedule your viewing! (id:19018)
Property Details
|
MLS® Number
|
NB111952 |
|
Property Type
|
Single Family |
|
Neigbourhood
|
Hildegarde |
|
Features
|
Level Lot, Balcony/deck/patio |
Building
|
BathroomTotal
|
3 |
|
BedroomsAboveGround
|
4 |
|
BedroomsTotal
|
4 |
|
ArchitecturalStyle
|
2 Level |
|
ConstructedDate
|
2013 |
|
CoolingType
|
Heat Pump, Air Exchanger |
|
ExteriorFinish
|
Vinyl |
|
FlooringType
|
Ceramic, Laminate, Porcelain Tile, Hardwood |
|
FoundationType
|
Concrete |
|
HalfBathTotal
|
1 |
|
HeatingType
|
Baseboard Heaters, Heat Pump |
|
SizeInterior
|
1400 Sqft |
|
TotalFinishedArea
|
2048 Sqft |
|
Type
|
House |
|
UtilityWater
|
Municipal Water |
Land
|
AccessType
|
Year-round Access |
|
Acreage
|
No |
|
LandscapeFeatures
|
Landscaped |
|
Sewer
|
Municipal Sewage System |
|
SizeIrregular
|
577 |
|
SizeTotal
|
577 M2 |
|
SizeTotalText
|
577 M2 |
Rooms
| Level |
Type |
Length |
Width |
Dimensions |
|
Second Level |
Bedroom |
|
|
X |
|
Second Level |
Bedroom |
|
|
X |
|
Second Level |
4pc Bathroom |
|
|
X |
|
Second Level |
Bedroom |
|
|
X |
|
Basement |
Recreation Room |
|
|
X |
|
Basement |
3pc Bathroom |
|
|
X |
|
Basement |
Laundry Room |
|
|
X |
|
Basement |
Bedroom |
|
|
X |
|
Main Level |
2pc Bathroom |
|
|
X |
|
Main Level |
Living Room/dining Room |
|
|
X |
|
Main Level |
Kitchen |
|
|
X |
|
Main Level |
Foyer |
|
|
X |
https://www.realtor.ca/real-estate/27857418/124-birchfield-court-moncton

