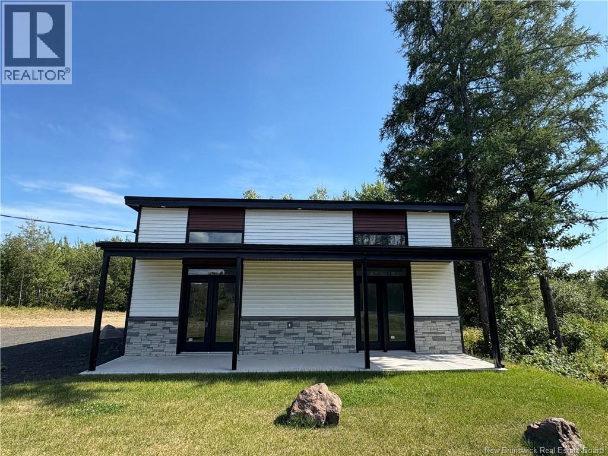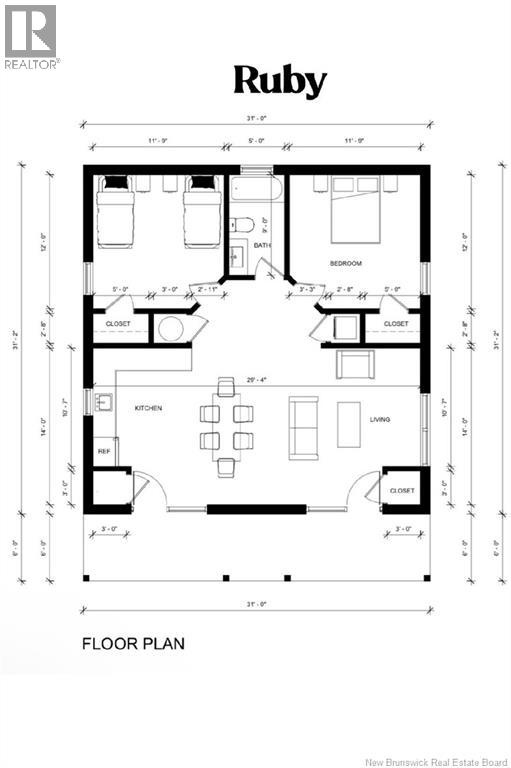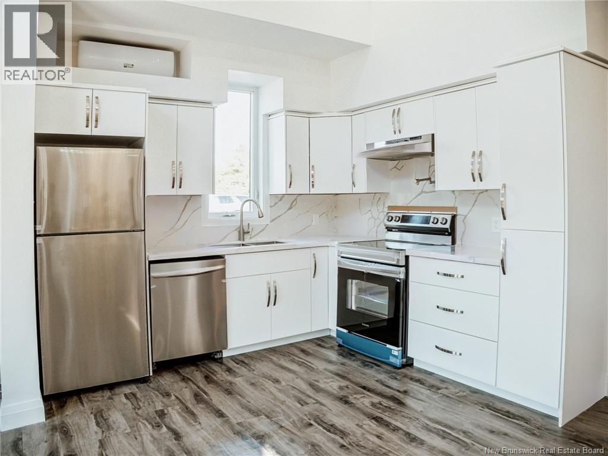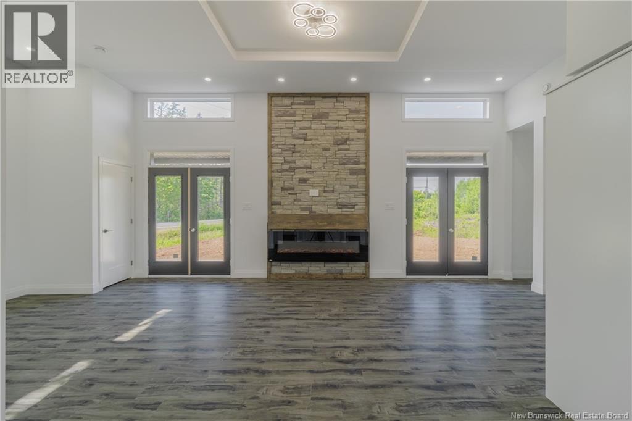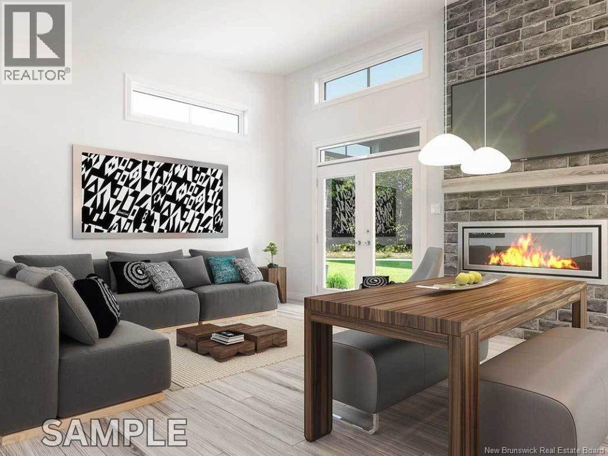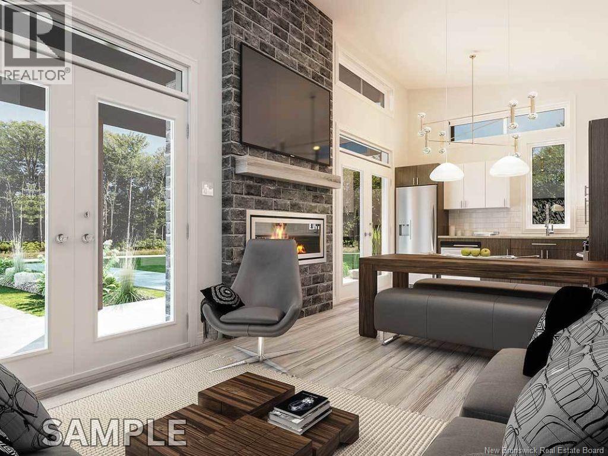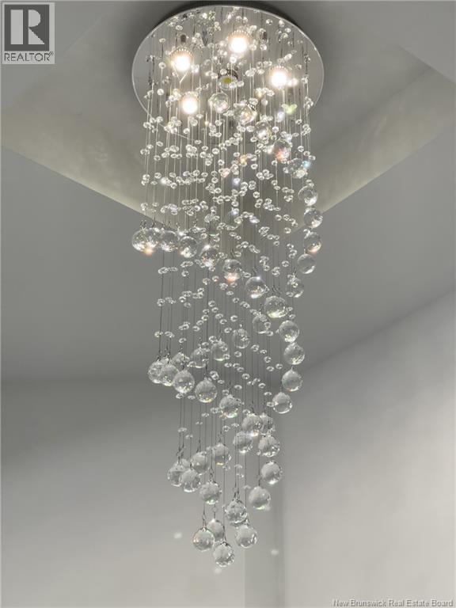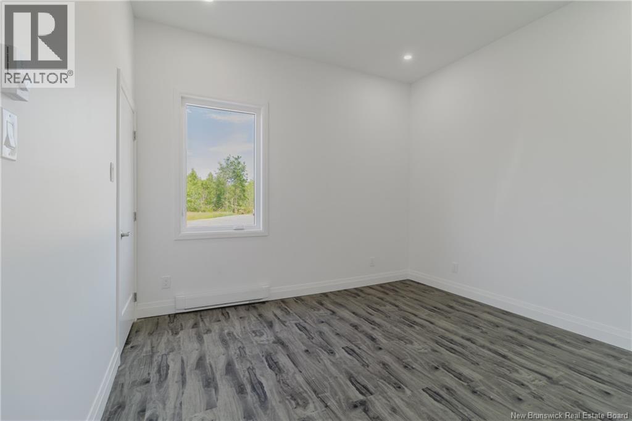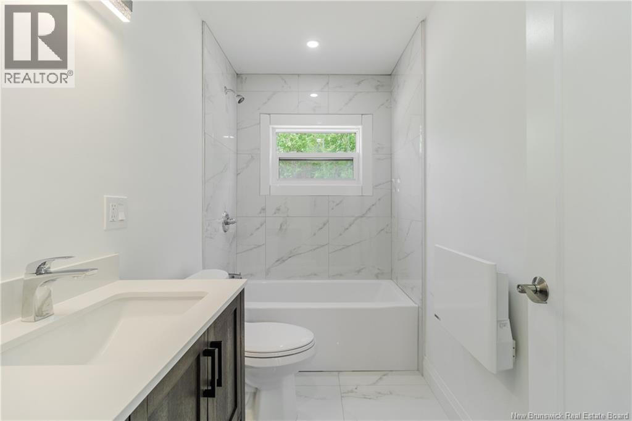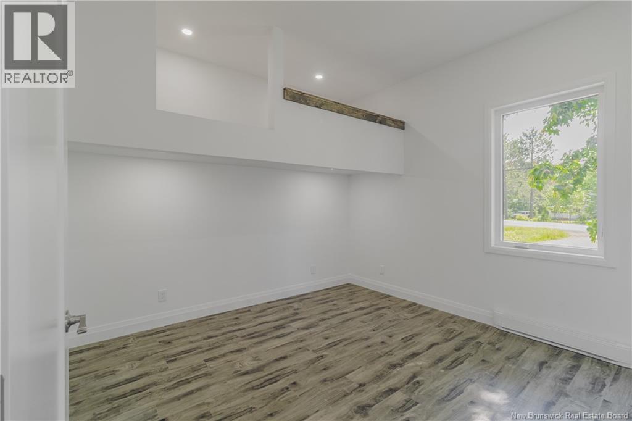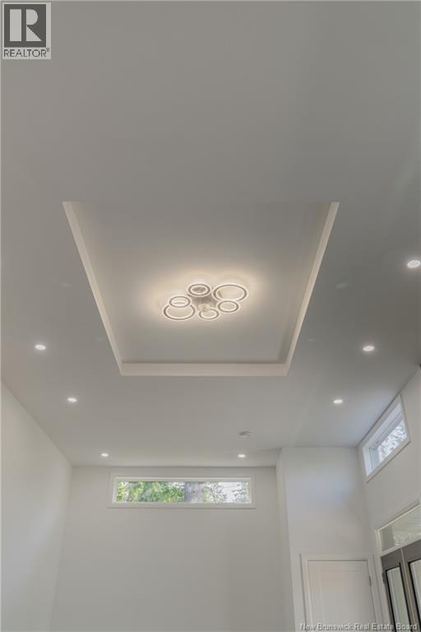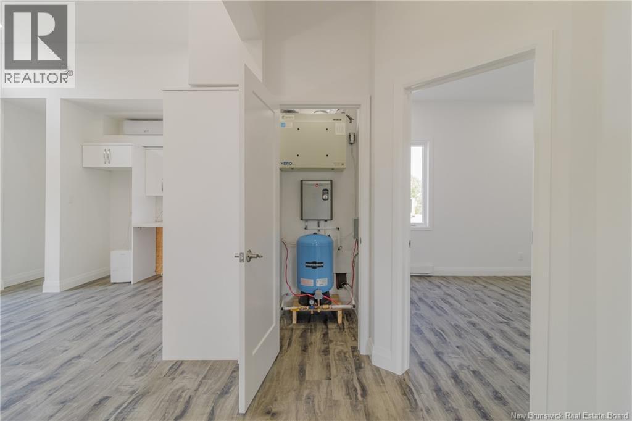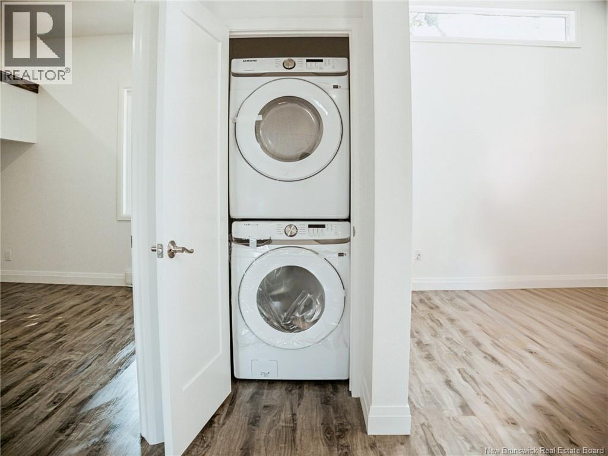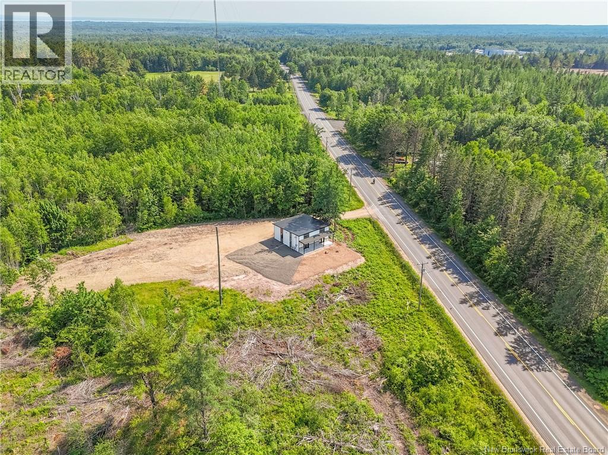2 Bedroom
1 Bathroom
900 ft2
Bungalow
Heat Pump
Baseboard Heaters, Heat Pump, Other
$299,000
Thank you for the warm welcome that this new home in a lovely subdivision near Fredericton offers! It sounds like an ideal place that offers the best of both worlds - the tranquility of small-town living and the convenience of urban amenities. The modern design, open layout and sound proofing in the home sounds very appealing, providing residents with a comfortable and luxurious living experience. Having essential amenities such as grocery stores, coffee shops, restaurants, and health facilities nearby is a big plus, making daily life more convenient and enjoyable. The easy commute to Fredericton is also a great feature, offering residents the opportunity to explore the city while still coming home to a serene environment. Overall, this new construction development is a perfect blend of modern comfort and small-town charm, creating a welcoming and fulfilling lifestyle for its residents. I'm sure anyone would be excited to call this place home! Sound proof. The Well can be upgraded into an individual well at the buyers cost ($8,000). HST is included in the purchase price with the HST Rebate back to builder. Atlantic Home Warranty (5 years). Lot to be subdivided, assessment and taxes to be determined upon closing. (id:19018)
Property Details
|
MLS® Number
|
NB124030 |
|
Property Type
|
Single Family |
|
Equipment Type
|
None |
|
Rental Equipment Type
|
None |
|
Structure
|
None |
Building
|
Bathroom Total
|
1 |
|
Bedrooms Above Ground
|
2 |
|
Bedrooms Total
|
2 |
|
Architectural Style
|
Bungalow |
|
Constructed Date
|
2024 |
|
Cooling Type
|
Heat Pump |
|
Exterior Finish
|
Aluminum Siding, Stone, Vinyl |
|
Flooring Type
|
Vinyl |
|
Foundation Type
|
Concrete, Concrete Slab |
|
Heating Type
|
Baseboard Heaters, Heat Pump, Other |
|
Stories Total
|
1 |
|
Size Interior
|
900 Ft2 |
|
Total Finished Area
|
900 Sqft |
|
Type
|
House |
|
Utility Water
|
Shared Well, Well |
Land
|
Access Type
|
Year-round Access, Road Access |
|
Acreage
|
No |
|
Sewer
|
Municipal Sewage System |
|
Size Irregular
|
1014 |
|
Size Total
|
1014 M2 |
|
Size Total Text
|
1014 M2 |
Rooms
| Level |
Type |
Length |
Width |
Dimensions |
|
Main Level |
Utility Room |
|
|
2'11'' x 2'10'' |
|
Main Level |
Laundry Room |
|
|
2'6'' x 2'10'' |
|
Main Level |
Bedroom |
|
|
11'9'' x 11'9'' |
|
Main Level |
Primary Bedroom |
|
|
11'9'' x 11'9'' |
|
Main Level |
Bath (# Pieces 1-6) |
|
|
5'0'' x 9'0'' |
|
Main Level |
Living Room/dining Room |
|
|
20'0'' x 13'4'' |
|
Main Level |
Kitchen |
|
|
9'3'' x 13'4'' |
|
Main Level |
Foyer |
|
|
11'1'' x 6'0'' |
https://www.realtor.ca/real-estate/28688862/1236-pleasant-drive-minto
