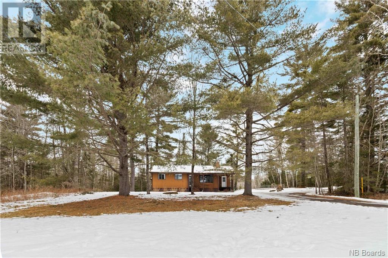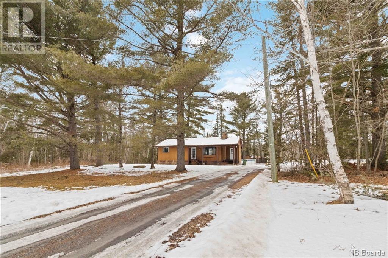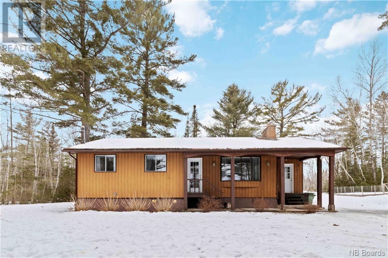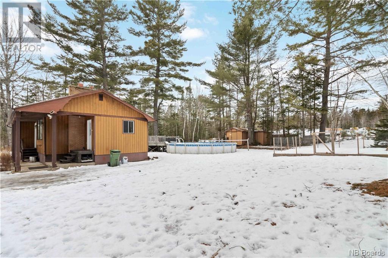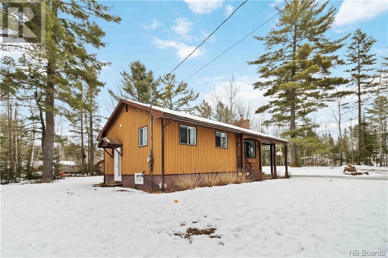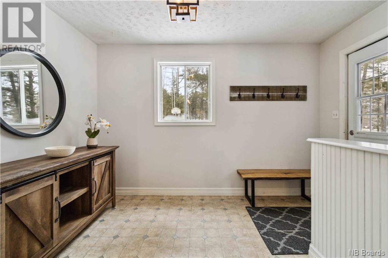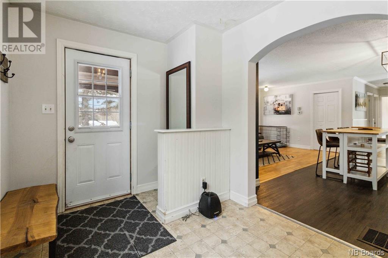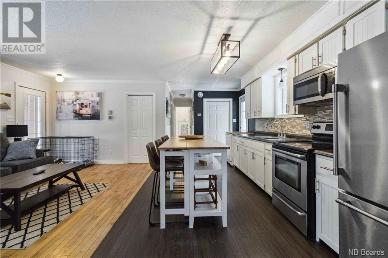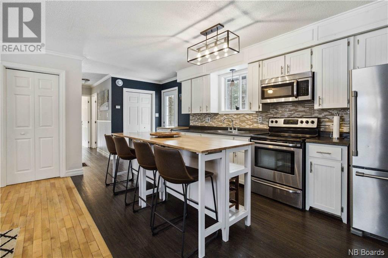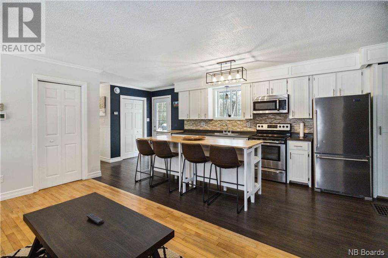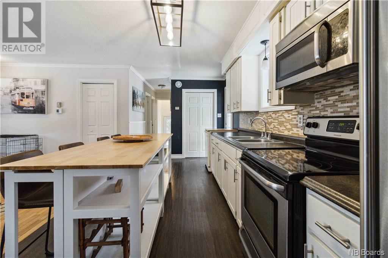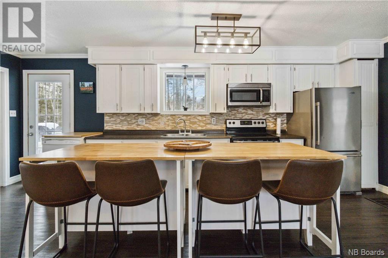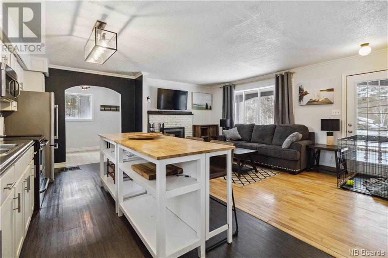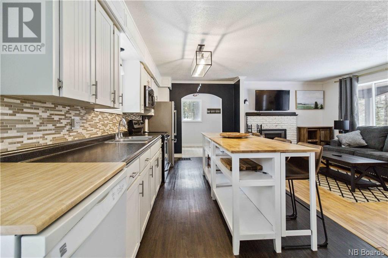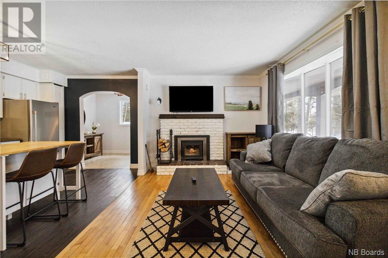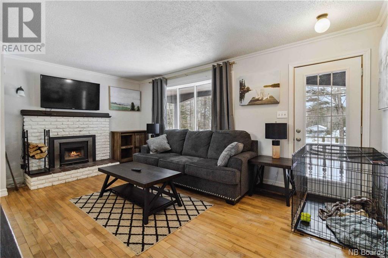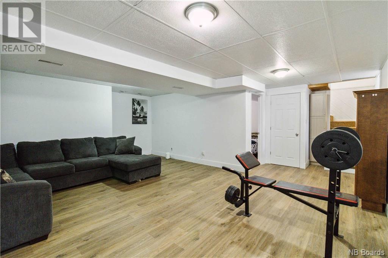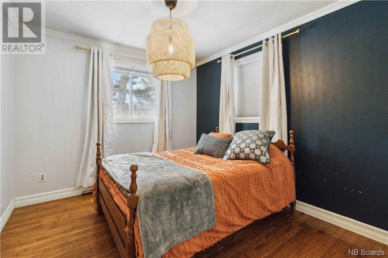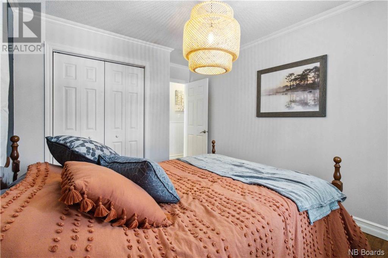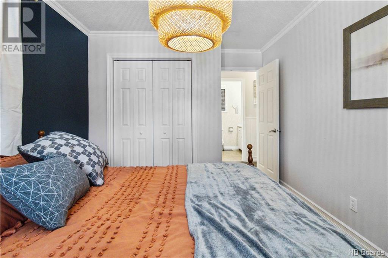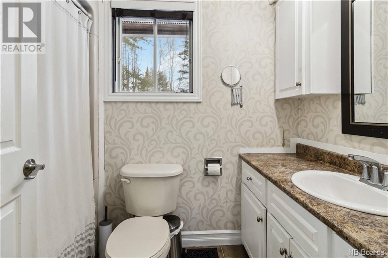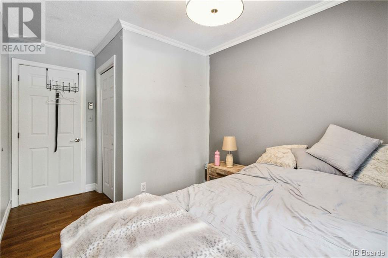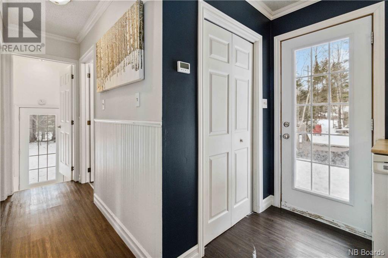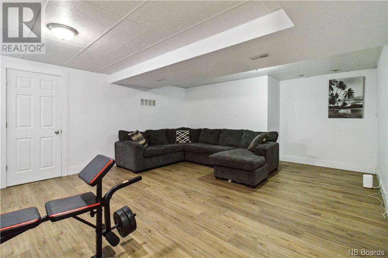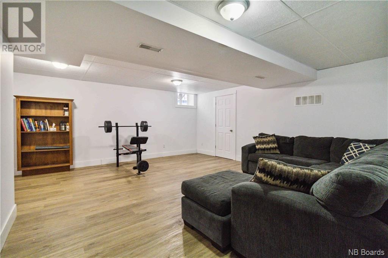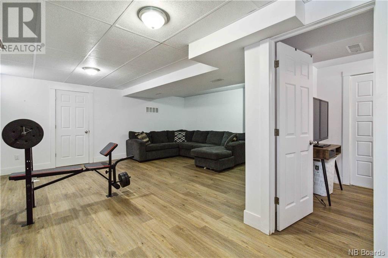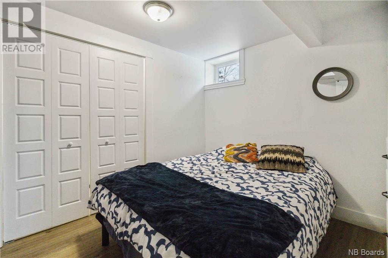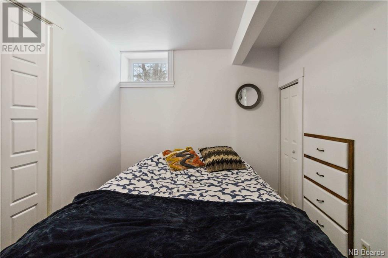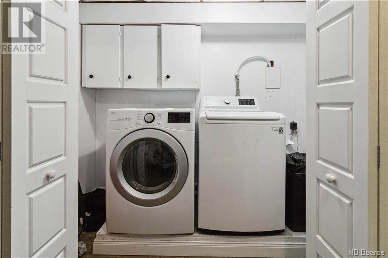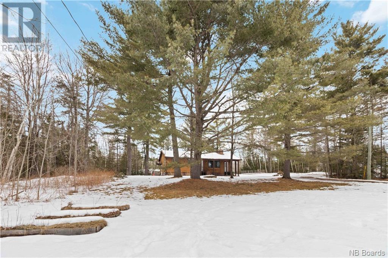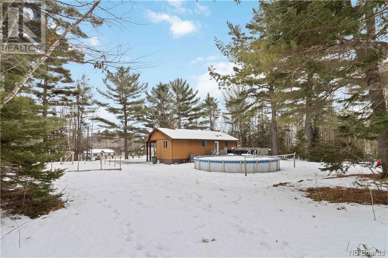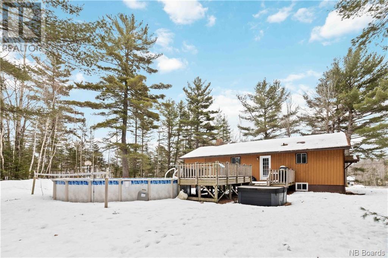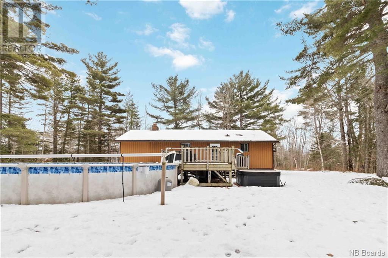3 Bedroom
1 Bathroom
1035
Bungalow
Heat Pump
Forced Air, Heat Pump
Acreage
$279,900
An exceptional opportunity just beyond the outskirts of Fredericton city limits at 1235 Route 10. This residence offers swift access to both the north and south side amenities of Fredericton while ensuring the tranquility and seclusion associated with suburban living. Situated on nearly 1.5 acres, the property is discretely positioned away from the main road and enveloped by mature trees, ensuring maximum privacy. Upstairs, the interior has undergone a thoughtful renovation, presenting a seamlessly integrated modern kitchen and living area, accompanied by two bedrooms and one bathroom. The lower level has received equal attention, boasting a tastefully refurbished family room, third bedroom, and laundry facilitiesideal for those seeking distinct living spaces and ample breathing space. Home is equipped with forced air heating and cooling as well as a lovely fireplace for efficiency and comfort. This move-in-ready gem is the perfect, affordable option for those eagerly seeking their dream home! (id:19018)
Property Details
|
MLS® Number
|
NB095825 |
|
Property Type
|
Single Family |
|
Equipment Type
|
Water Heater |
|
Rental Equipment Type
|
Water Heater |
Building
|
Bathroom Total
|
1 |
|
Bedrooms Above Ground
|
2 |
|
Bedrooms Below Ground
|
1 |
|
Bedrooms Total
|
3 |
|
Architectural Style
|
Bungalow |
|
Constructed Date
|
1978 |
|
Cooling Type
|
Heat Pump |
|
Exterior Finish
|
Wood |
|
Flooring Type
|
Laminate, Vinyl, Wood |
|
Foundation Type
|
Concrete |
|
Heating Fuel
|
Wood |
|
Heating Type
|
Forced Air, Heat Pump |
|
Roof Material
|
Asphalt Shingle |
|
Roof Style
|
Unknown |
|
Stories Total
|
1 |
|
Size Interior
|
1035 |
|
Total Finished Area
|
1914 Sqft |
|
Type
|
House |
|
Utility Water
|
Drilled Well, Well |
Land
|
Access Type
|
Year-round Access |
|
Acreage
|
Yes |
|
Sewer
|
Septic System |
|
Size Irregular
|
1.47 |
|
Size Total
|
1.47 Ac |
|
Size Total Text
|
1.47 Ac |
Rooms
| Level |
Type |
Length |
Width |
Dimensions |
|
Basement |
Utility Room |
|
|
8'3'' x 18'7'' |
|
Basement |
Laundry Room |
|
|
4'1'' x 10'5'' |
|
Basement |
Bedroom |
|
|
8'0'' x 10'9'' |
|
Basement |
Family Room |
|
|
17'8'' x 15'7'' |
|
Main Level |
Bedroom |
|
|
8'3'' x 8'10'' |
|
Main Level |
Bathroom |
|
|
5'0'' x 8'4'' |
|
Main Level |
Primary Bedroom |
|
|
10'10'' x 9'8'' |
|
Main Level |
Kitchen |
|
|
17'2'' x 8'4'' |
|
Main Level |
Living Room |
|
|
10'0'' x 17'2'' |
|
Main Level |
Mud Room |
|
|
7'11'' x 11'8'' |
https://www.realtor.ca/real-estate/26516398/1235-route-10-noonan
