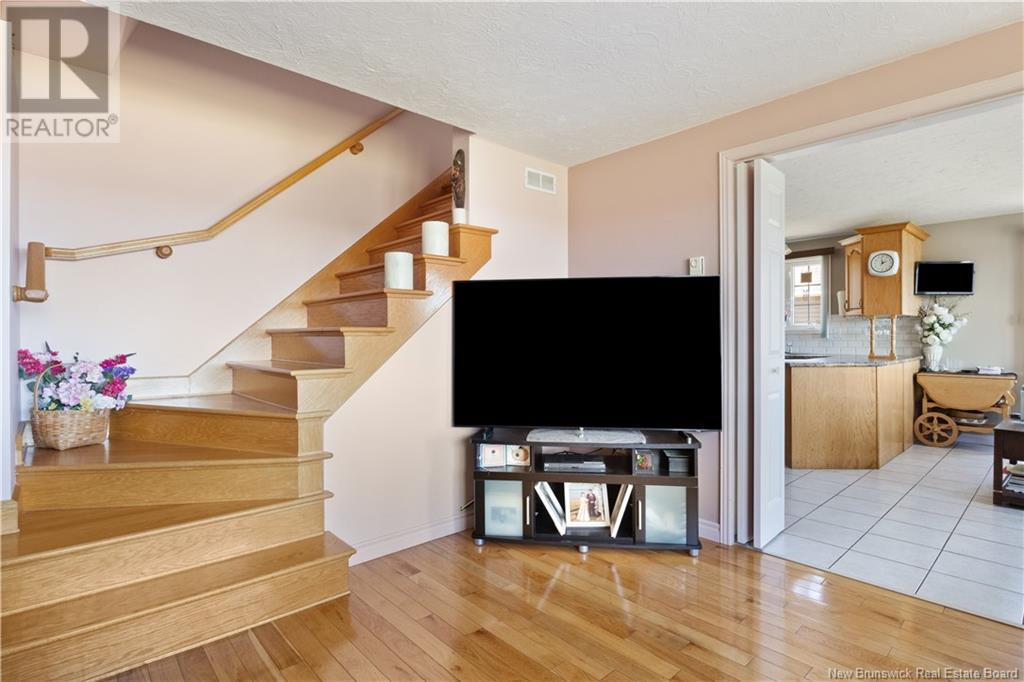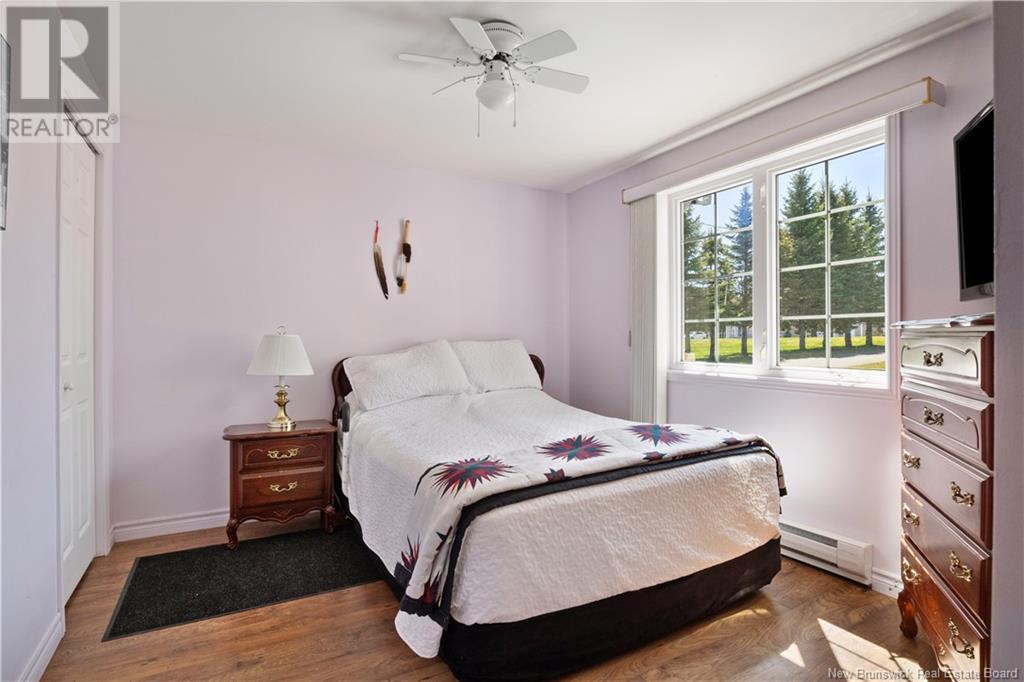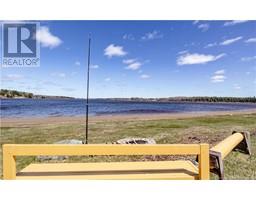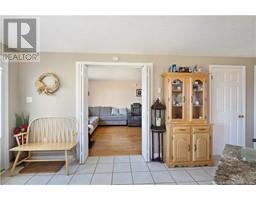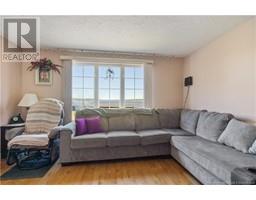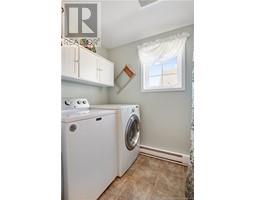3 Bedroom
2 Bathroom
1,204 ft2
Heat Pump
Baseboard Heaters, Heat Pump
Waterfront On River
Landscaped
$499,900
**WATERFRONT // PRIVATE SANDY BEACH** Are you in the market for a stunning waterfront property? Your very own private beach? Look no further! Welcome to 123 Wilson Dr, Upper Rexton. This home sits on the Richibucto River. The main level features an entrance/foyer area leading to a full bathroom along side laundry. Here you will also find a bedroom, a kitchen that features plenty of cabinet space. This level is completed with a living room and dining room both featuring views of the river, the dining room has its own patio doors to the front deck! The upper level consists of a secondary full bathroom and 2 bedrooms. The home is heated with the help of a mini split heat pump. Outside you will find stunning views of the river with a clear view to the Rexton bridge, this is a true piece of Paradise, enjoy your own private and sandy beach. Install docks, boat, canoe, jetski and kayak all from your very own yard! The property also features a large babybarn which is ideal for storage and also has its own small workshop! Located in proximity to multiple restaurants, grocery stores, pharmacies, clinics, community centres, banks and many local schools just to name a few. The Kouchibouguac national park 30 minutes away where a series of winter and summer activities awaits you. Both ATV and snowmobile trails in the area. Roughly 55 minutes to Moncton and 50 minutes to Miramichi this place makes it quick and easy to get to a major city and access major retail stores such as Costco. (id:19018)
Property Details
|
MLS® Number
|
NB117373 |
|
Property Type
|
Single Family |
|
Equipment Type
|
None |
|
Features
|
Level Lot, Beach |
|
Rental Equipment Type
|
None |
|
Structure
|
Workshop |
|
Water Front Type
|
Waterfront On River |
Building
|
Bathroom Total
|
2 |
|
Bedrooms Above Ground
|
3 |
|
Bedrooms Total
|
3 |
|
Basement Type
|
Crawl Space |
|
Cooling Type
|
Heat Pump |
|
Exterior Finish
|
Vinyl |
|
Foundation Type
|
Concrete |
|
Heating Fuel
|
Electric |
|
Heating Type
|
Baseboard Heaters, Heat Pump |
|
Size Interior
|
1,204 Ft2 |
|
Total Finished Area
|
1204 Sqft |
|
Type
|
House |
|
Utility Water
|
Well |
Land
|
Access Type
|
Year-round Access |
|
Acreage
|
No |
|
Landscape Features
|
Landscaped |
|
Sewer
|
Septic System |
|
Size Irregular
|
0.68 |
|
Size Total
|
0.68 Ac |
|
Size Total Text
|
0.68 Ac |
Rooms
| Level |
Type |
Length |
Width |
Dimensions |
|
Second Level |
Bedroom |
|
|
15'0'' x 12'4'' |
|
Second Level |
Bedroom |
|
|
10'2'' x 9'11'' |
|
Second Level |
3pc Bathroom |
|
|
4'6'' x 7'7'' |
|
Main Level |
Living Room |
|
|
13'4'' x 13'10'' |
|
Main Level |
Dining Room |
|
|
13'1'' x 8'8'' |
|
Main Level |
Kitchen |
|
|
13'1'' x 9'11'' |
|
Main Level |
3pc Bathroom |
|
|
9'6'' x 8'11'' |
|
Main Level |
Bedroom |
|
|
13'4'' x 9'11'' |
|
Main Level |
Foyer |
|
|
9'2'' x 7'6'' |
https://www.realtor.ca/real-estate/28239642/123-wilson-drive-upper-rexton




















