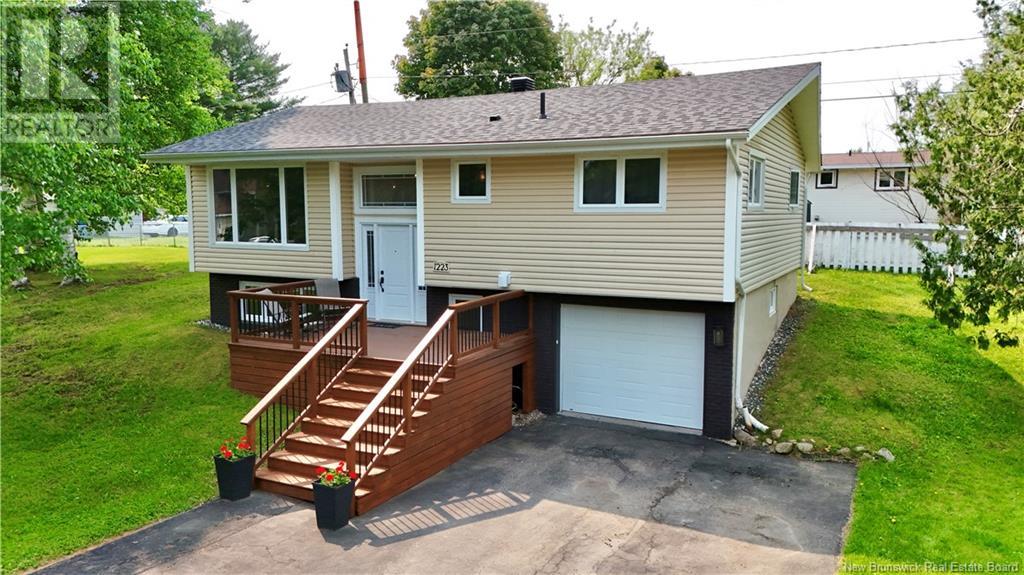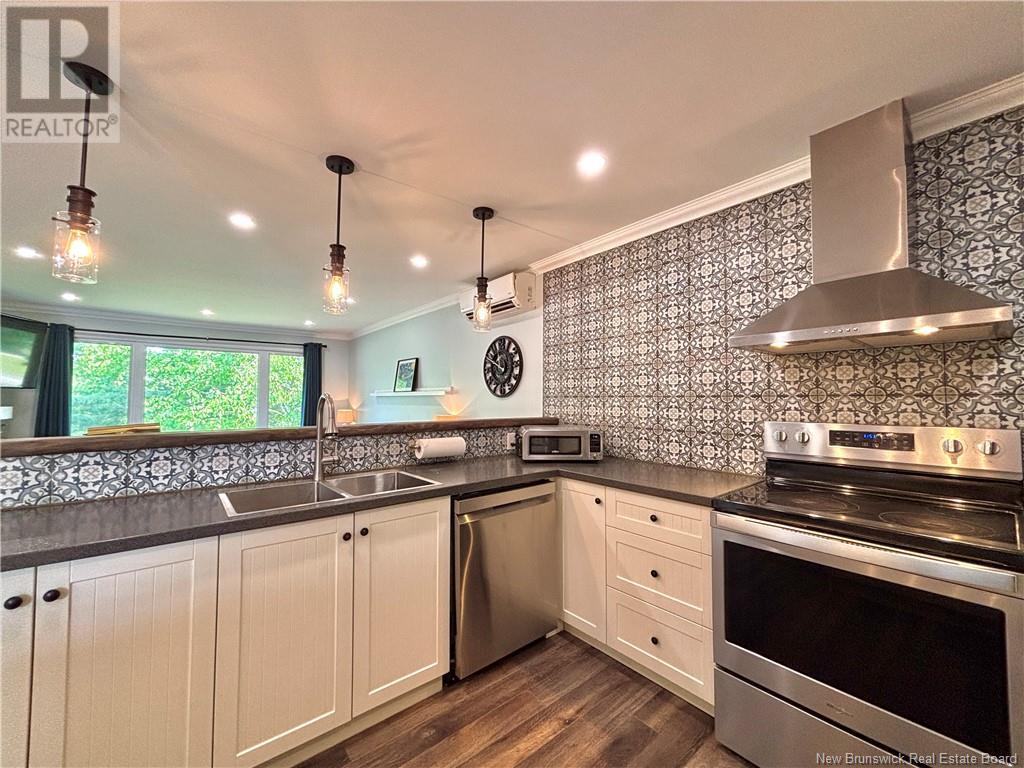1223 Ulric Bathurst, New Brunswick E2A 3X9
4 Bedroom
2 Bathroom
1,155 ft2
Heat Pump
Baseboard Heaters, Heat Pump
$279,900
This beautifully maintained 4+ bedroom, 2 full bath home offers the perfect mix of character and modern comfort. Fully updated since 2011, the open-concept layout is bright and inviting, with an amazing kitchen at the heart of the homeperfect for cooking and entertaining. Enjoy the convenience of main-floor laundry, a new roof (2019), and an attached garage. A versatile bonus space right off the dining room offers flexibility as an additional bedroom, office, or even a walk-in pantry. Set in a beautiful, sought-after location close to shopping, schools, daycares, hospital and more! This move-in-ready home is a true gem. Dont miss it! (id:19018)
Property Details
| MLS® Number | NB120414 |
| Property Type | Single Family |
| Features | Balcony/deck/patio |
| Structure | Shed |
Building
| Bathroom Total | 2 |
| Bedrooms Above Ground | 2 |
| Bedrooms Below Ground | 2 |
| Bedrooms Total | 4 |
| Constructed Date | 1976 |
| Cooling Type | Heat Pump |
| Exterior Finish | Vinyl |
| Flooring Type | Laminate, Tile |
| Foundation Type | Concrete |
| Heating Type | Baseboard Heaters, Heat Pump |
| Size Interior | 1,155 Ft2 |
| Total Finished Area | 1876 Sqft |
| Type | House |
| Utility Water | Municipal Water |
Parking
| Attached Garage |
Land
| Acreage | No |
| Sewer | Municipal Sewage System |
| Size Irregular | 929 |
| Size Total | 929 M2 |
| Size Total Text | 929 M2 |
Rooms
| Level | Type | Length | Width | Dimensions |
|---|---|---|---|---|
| Basement | Bath (# Pieces 1-6) | 6'7'' x 8'9'' | ||
| Basement | Bedroom | 9'10'' x 11'6'' | ||
| Basement | Bedroom | 12'11'' x 9'7'' | ||
| Basement | Family Room | 16'9'' x 16'7'' | ||
| Main Level | Primary Bedroom | 11'1'' x 10'9'' | ||
| Main Level | Bedroom | 9'7'' x 13'11'' | ||
| Main Level | Bath (# Pieces 1-6) | 7'5'' x 10'9'' | ||
| Main Level | Bedroom | 8'10'' x 10'6'' | ||
| Main Level | Dining Room | 7'2'' x 17'5'' | ||
| Main Level | Kitchen | 14'6'' x 14'3'' | ||
| Main Level | Living Room | 14'7'' x 14'4'' |
https://www.realtor.ca/real-estate/28444151/1223-ulric-bathurst
Contact Us
Contact us for more information
















































































