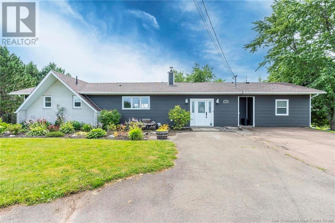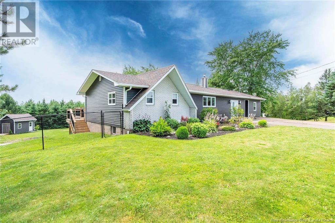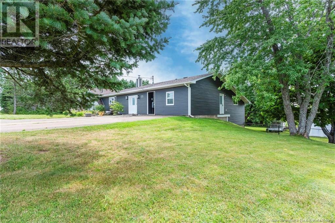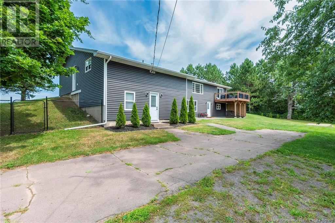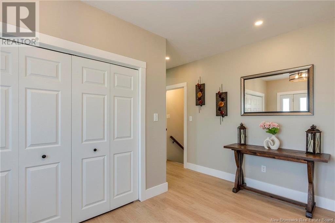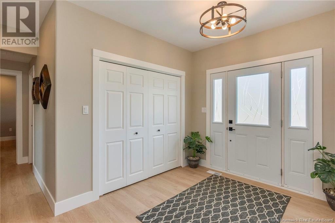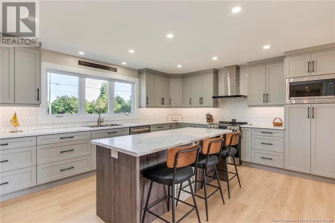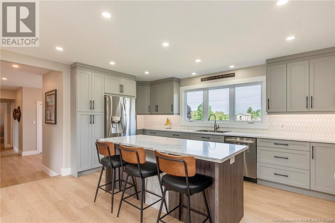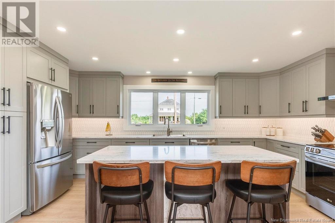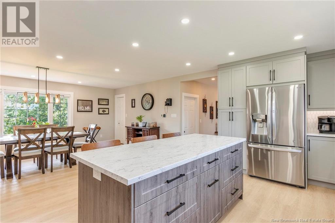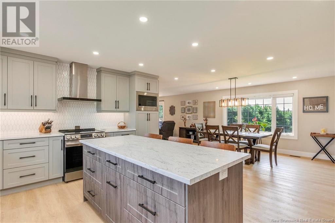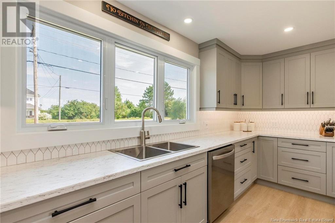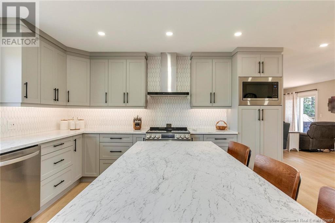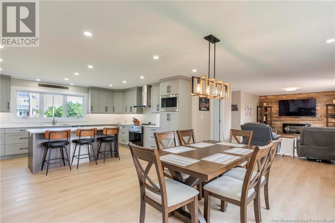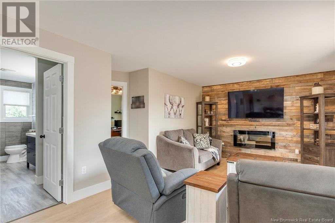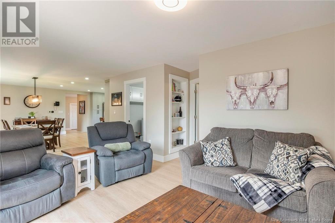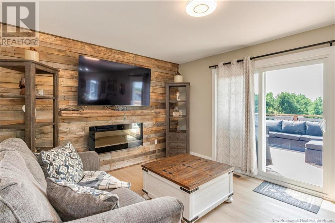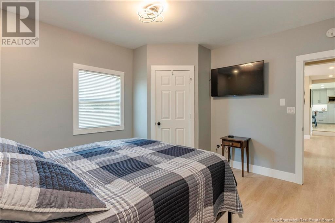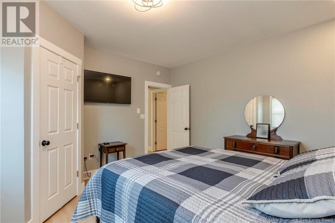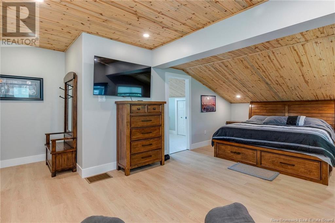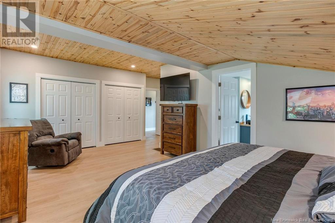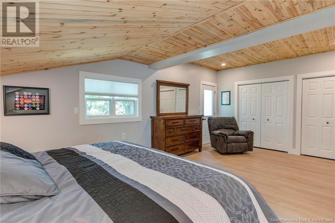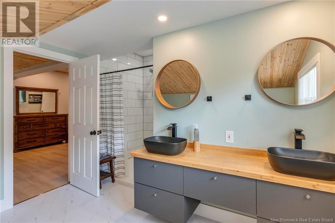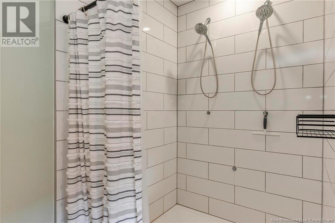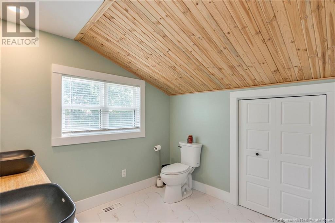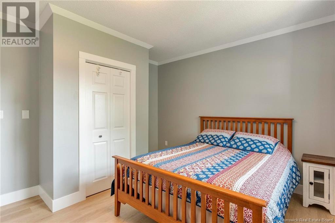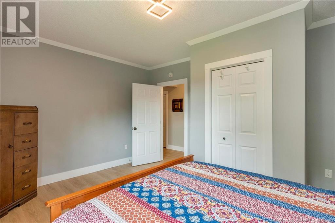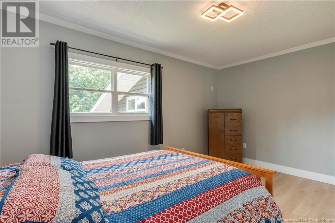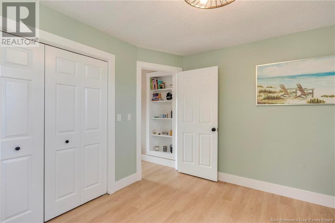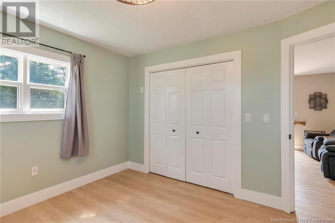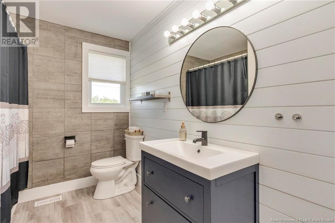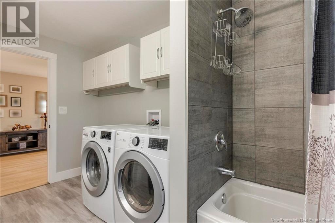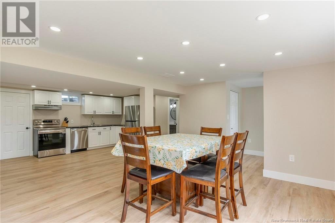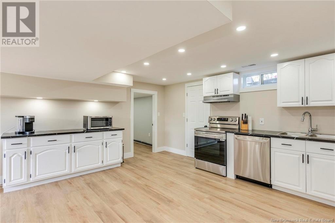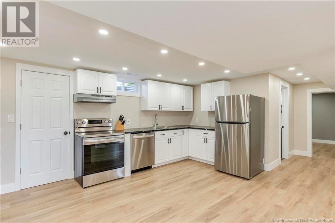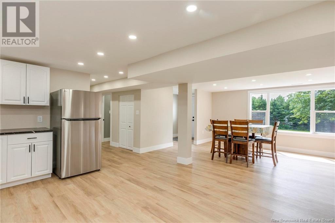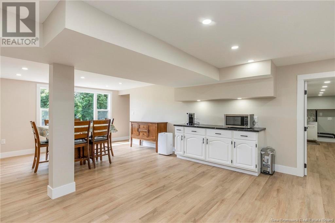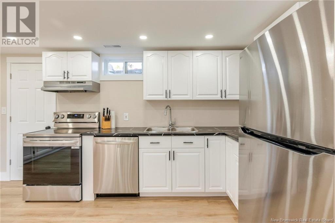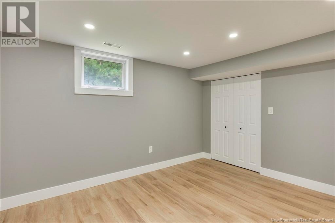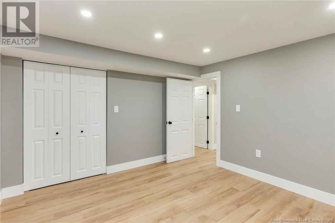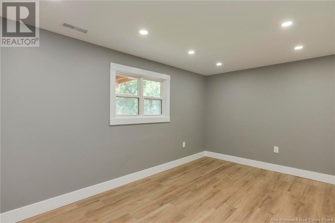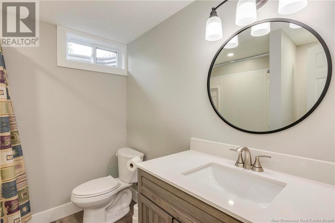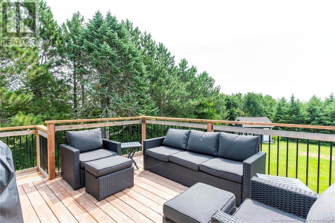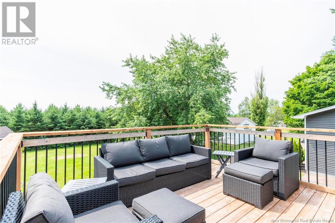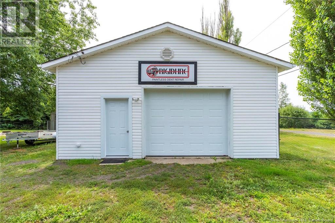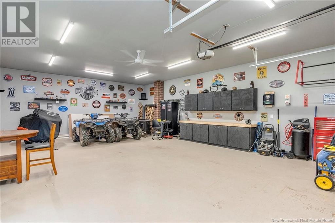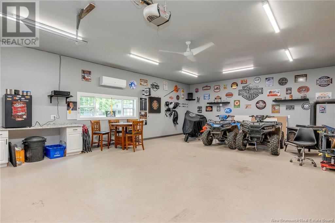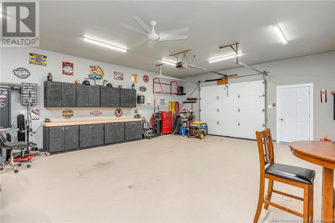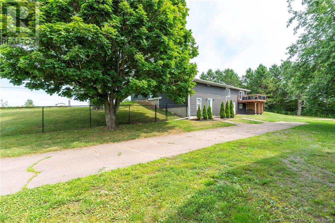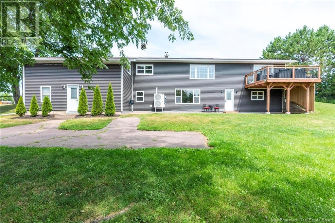6 Bedroom
3 Bathroom
2,097 ft2
Bungalow
Central Air Conditioning, Heat Pump
Heat Pump
$619,900
Room to grow, space to breathe, and luxury youll love. Just 25 minutes from Moncton! Welcome to this extensively renovated 6-bedroom, 3-bath bungalow in Cocagne, featuring a fully finished legal basement apartment, oversized heated garage, and over 3500 sq ft of total living space. Ideal for professionals, growing families, or anyone needing multi-generational living or income potential. Enjoy deeded access to the Cocagne Riverjust a quick two-minute walkperfect for kayaking, canoeing, or relaxing by the water. Step inside to a brand-new custom kitchen featuring a 7-foot picture window, pot lighting, modern fixtures, and stainless appliances. The main level includes four large bedrooms, two full bathrooms. Including a primary ensuite with a large walk-in shower, and all-new vinyl flooring throughout. Downstairs, the fully finished legal apartment offers a bright and modern layout with two bedrooms, a full bath, a stylish second kitchen, and private entrance, perfect for in-laws, guests, or supplemental rental income. Outside, the features continue with a 34' x 24' fully insulated, heated garage, updated with LED lighting, new doors, and its own heat pump, an ideal space for storage, projects, or a workshop. The fully fenced backyard offers privacy and security, and includes two additional sheds for even more storage. Whether you're upsizing, investing, or looking for flexible space close to the coast, this home checks every box. (id:19018)
Property Details
|
MLS® Number
|
NB123853 |
|
Property Type
|
Single Family |
Building
|
Bathroom Total
|
3 |
|
Bedrooms Above Ground
|
4 |
|
Bedrooms Below Ground
|
2 |
|
Bedrooms Total
|
6 |
|
Architectural Style
|
Bungalow |
|
Constructed Date
|
1978 |
|
Cooling Type
|
Central Air Conditioning, Heat Pump |
|
Exterior Finish
|
Brick, Vinyl |
|
Flooring Type
|
Vinyl |
|
Foundation Type
|
Concrete |
|
Heating Type
|
Heat Pump |
|
Stories Total
|
1 |
|
Size Interior
|
2,097 Ft2 |
|
Total Finished Area
|
3599 Sqft |
|
Type
|
House |
|
Utility Water
|
Well |
Land
|
Access Type
|
Year-round Access |
|
Acreage
|
No |
|
Sewer
|
Septic System |
|
Size Irregular
|
2900 |
|
Size Total
|
2900 M2 |
|
Size Total Text
|
2900 M2 |
Rooms
| Level |
Type |
Length |
Width |
Dimensions |
|
Basement |
Storage |
|
|
19'6'' x 23'7'' |
|
Basement |
Laundry Room |
|
|
7'10'' x 17'9'' |
|
Basement |
Bedroom |
|
|
11'11'' x 14'10'' |
|
Basement |
Bedroom |
|
|
12'6'' x 11'4'' |
|
Basement |
4pc Bathroom |
|
|
7'7'' x 7' |
|
Basement |
Living Room |
|
|
11'5'' x 14'3'' |
|
Basement |
Kitchen |
|
|
8' x 16'9'' |
|
Basement |
Dining Room |
|
|
16'9'' x 16'9'' |
|
Main Level |
Primary Bedroom |
|
|
23'11'' x 17'8'' |
|
Main Level |
Bedroom |
|
|
11'4'' x 12'1'' |
|
Main Level |
Bedroom |
|
|
11'11'' x 15' |
|
Main Level |
Bedroom |
|
|
12'5'' x 13'5'' |
|
Main Level |
4pc Bathroom |
|
|
13'7'' x 7'5'' |
|
Main Level |
Living Room |
|
|
11'4'' x 20'5'' |
|
Main Level |
Dining Room |
|
|
11'4'' x 16'3'' |
|
Main Level |
Kitchen |
|
|
14' x 18'7'' |
|
Main Level |
Foyer |
|
|
9'1'' x 8'7'' |
https://www.realtor.ca/real-estate/28688171/1220-route-535-cocagne
