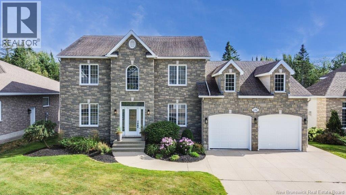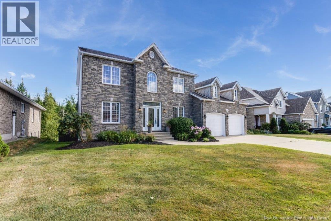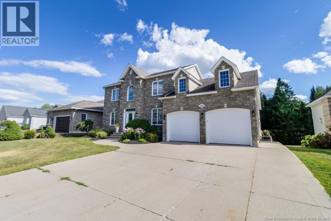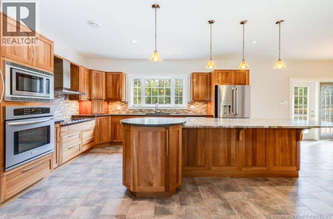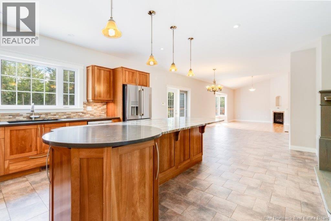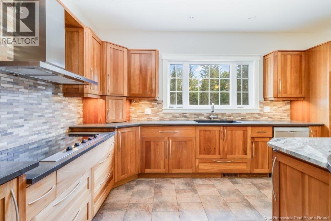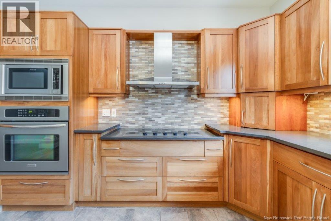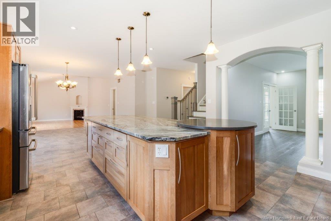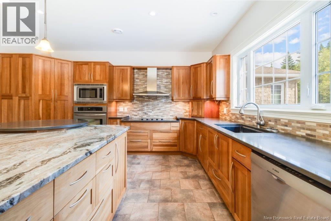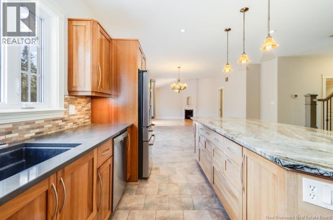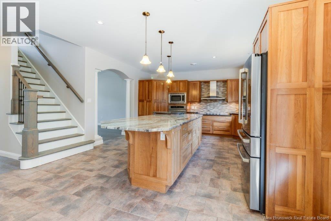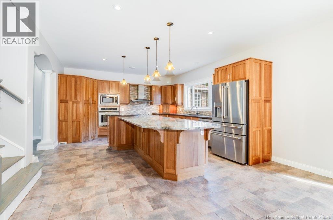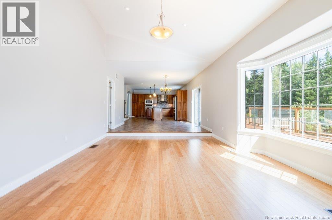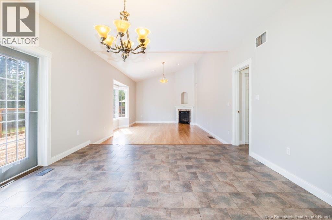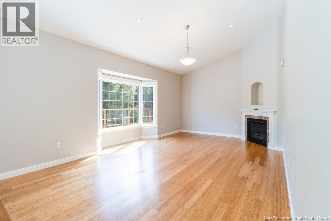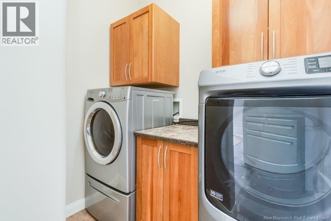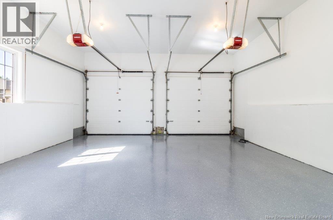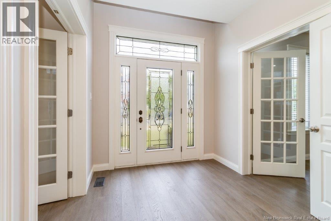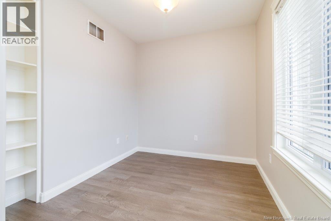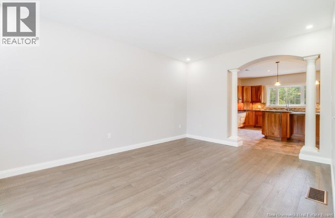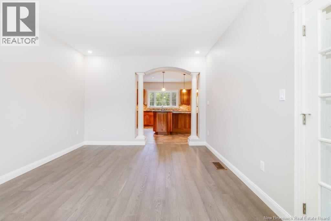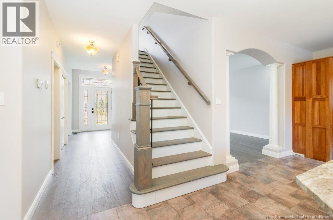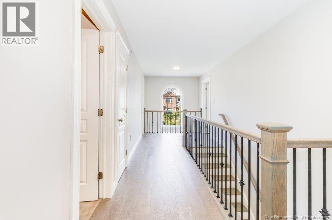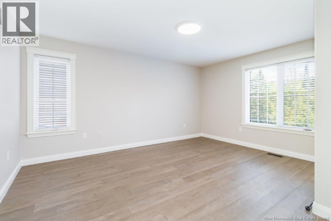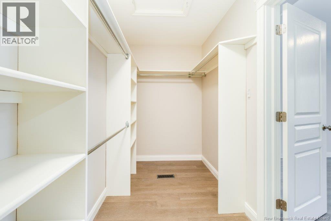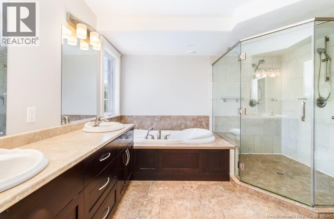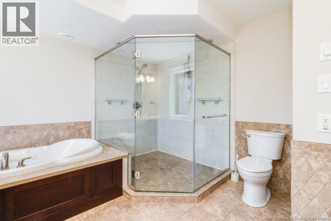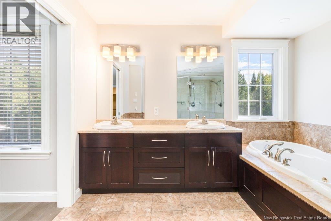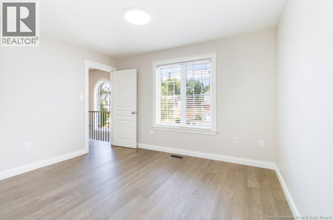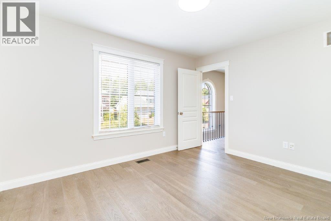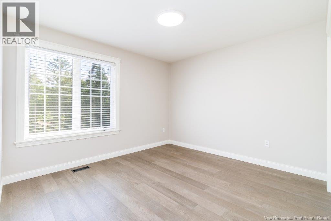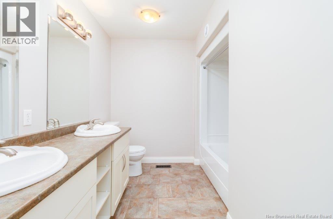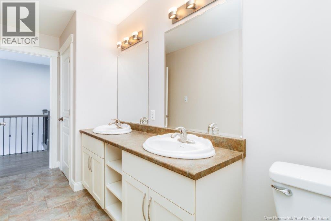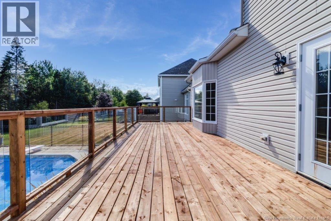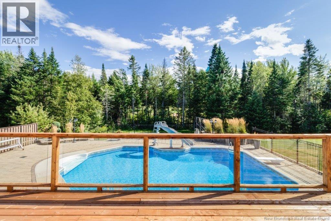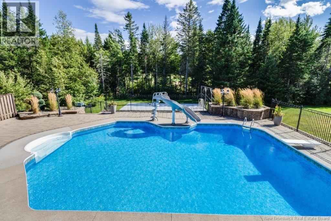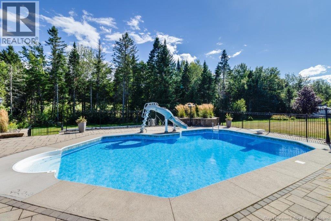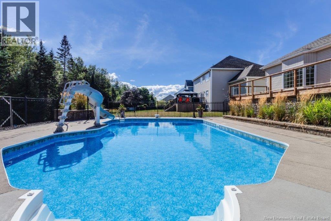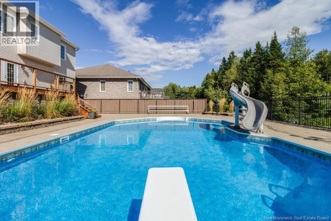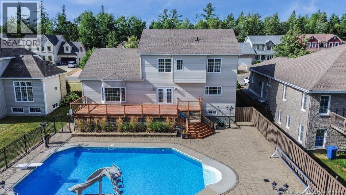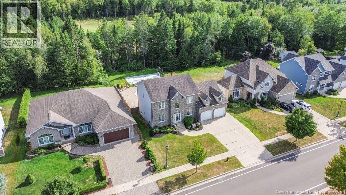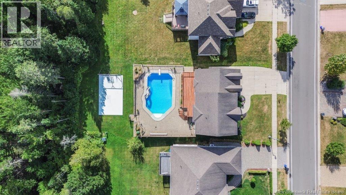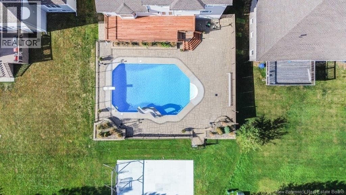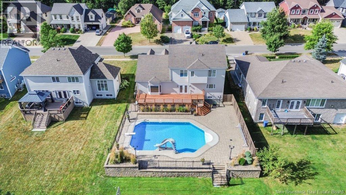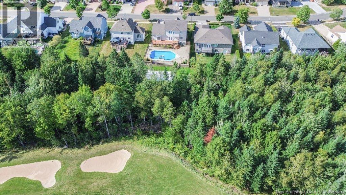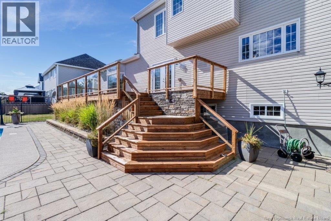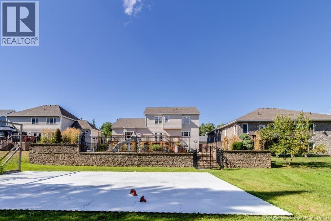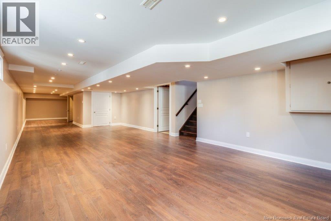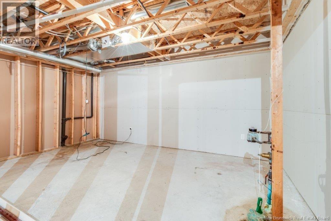4 Bedroom
3 Bathroom
3,357 ft2
2 Level
Inground Pool
Air Conditioned, Air Exchanger
Forced Air
Landscaped
$1,100,000
Luxury living in one of Frederictons most sought-after communities, West Hills Golf Course. The backyard oasis, a $250,000+ investment, rivals a private resort with fenced inground pool, slide, diving board, stunning hardscape, new deck and a massive yard backing directly onto hole 12. This executive two-story has also seen over $100,000 in recent renovations, blending elegance and comfort throughout. The welcoming foyer features new engineered hardwood and double doors leading to a bright office on one side and a large living room with decorative pillars on the other. The chefs kitchen boasts custom cabinetry, walk-in pantry, granite island, built-in appliances and opens to the family room with vaulted ceiling, gas fireplace and bamboo hardwood. Garden doors extend to the new deck overlooking your backyard paradise. Main level also includes a stylish half bath and a freshly finished double garage with epoxy flooring. Upstairs offers four spacious bedrooms, including a primary suite with walk-in closet and spa-like ensuite featuring double vanity, whirlpool tub and oversized custom tile shower with dual heads. The main bath also has a double vanity and full tub/shower. The partially finished lower level adds a massive rec room, additional living space and utility area with commercial water heater, natural gas furnace and central air. Beautiful stone façade, concrete driveway and manicured grounds complete this stunning luxurious home. (id:19018)
Property Details
|
MLS® Number
|
NB125365 |
|
Property Type
|
Single Family |
|
Neigbourhood
|
Fulton Heights |
|
Equipment Type
|
None |
|
Features
|
Balcony/deck/patio |
|
Pool Type
|
Inground Pool |
|
Rental Equipment Type
|
None |
|
Structure
|
Shed |
Building
|
Bathroom Total
|
3 |
|
Bedrooms Above Ground
|
4 |
|
Bedrooms Total
|
4 |
|
Architectural Style
|
2 Level |
|
Constructed Date
|
2007 |
|
Cooling Type
|
Air Conditioned, Air Exchanger |
|
Exterior Finish
|
Stone, Vinyl |
|
Flooring Type
|
Ceramic, Laminate, Hardwood |
|
Foundation Type
|
Concrete |
|
Half Bath Total
|
1 |
|
Heating Fuel
|
Natural Gas |
|
Heating Type
|
Forced Air |
|
Size Interior
|
3,357 Ft2 |
|
Total Finished Area
|
3357 Sqft |
|
Type
|
House |
|
Utility Water
|
Municipal Water |
Parking
Land
|
Access Type
|
Year-round Access |
|
Acreage
|
No |
|
Landscape Features
|
Landscaped |
|
Sewer
|
Municipal Sewage System |
|
Size Irregular
|
1561 |
|
Size Total
|
1561 M2 |
|
Size Total Text
|
1561 M2 |
Rooms
| Level |
Type |
Length |
Width |
Dimensions |
|
Second Level |
Ensuite |
|
|
11'9'' x 10'5'' |
|
Second Level |
Primary Bedroom |
|
|
15'2'' x 12'3'' |
|
Second Level |
Bedroom |
|
|
11'4'' x 13' |
|
Second Level |
Bath (# Pieces 1-6) |
|
|
12'6'' x 8'3'' |
|
Second Level |
Bedroom |
|
|
12'7'' x 10'9'' |
|
Second Level |
Bedroom |
|
|
12'6'' x 8'3'' |
|
Second Level |
Bedroom |
|
|
12' x 11'9'' |
|
Basement |
Utility Room |
|
|
3'9'' x 22' |
|
Basement |
Storage |
|
|
17' x 19' |
|
Basement |
Other |
|
|
22'10'' x 8'9'' |
|
Basement |
Recreation Room |
|
|
14'9'' x 31'3'' |
|
Main Level |
Bath (# Pieces 1-6) |
|
|
5'2'' x 7'3'' |
|
Main Level |
Office |
|
|
9'10'' x 8'8'' |
|
Main Level |
Foyer |
|
|
8'8'' x 8' |
|
Main Level |
Living Room |
|
|
16'10'' x 12' |
|
Main Level |
Family Room |
|
|
21'6'' x 13'6'' |
|
Main Level |
Dining Room |
|
|
15' x 13'6'' |
|
Main Level |
Kitchen |
|
|
17'5'' x 15'2'' |
https://www.realtor.ca/real-estate/28781850/122-summerhill-row-fredericton
