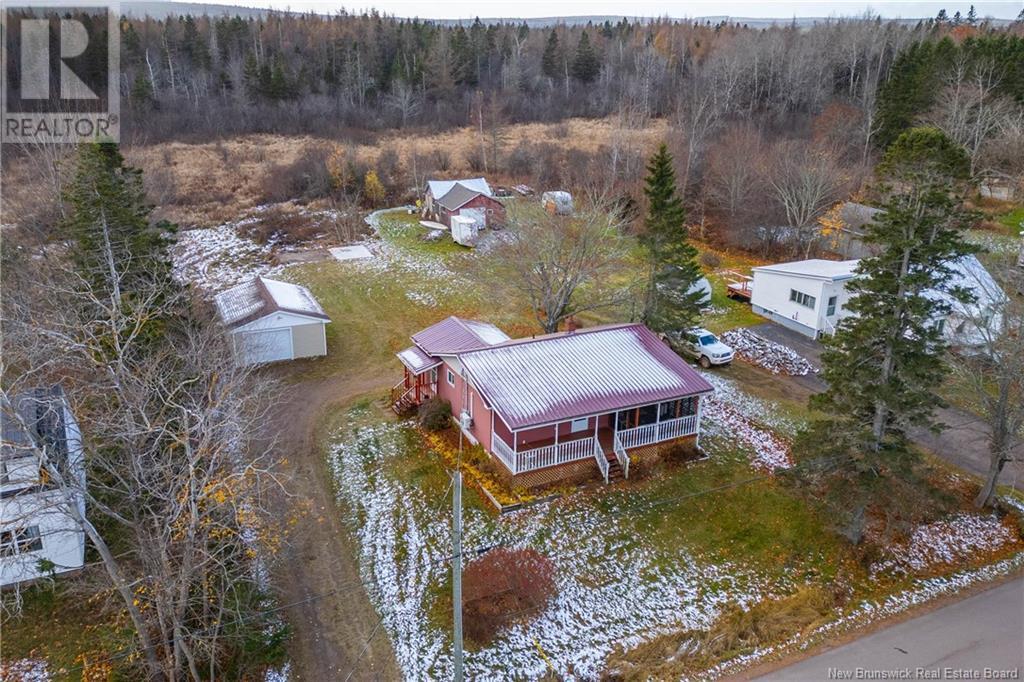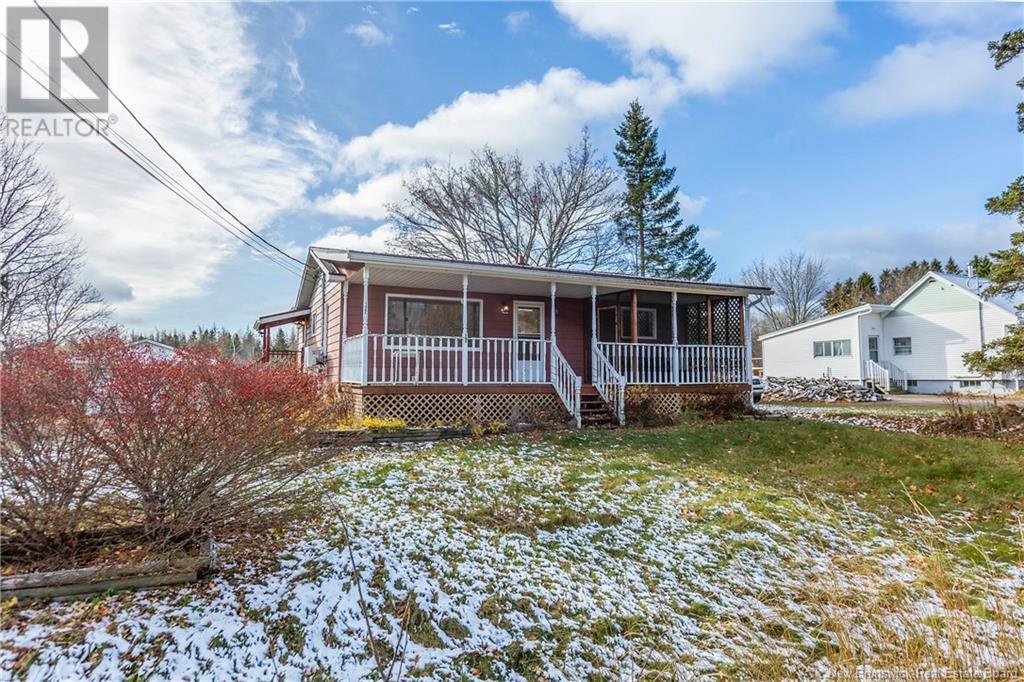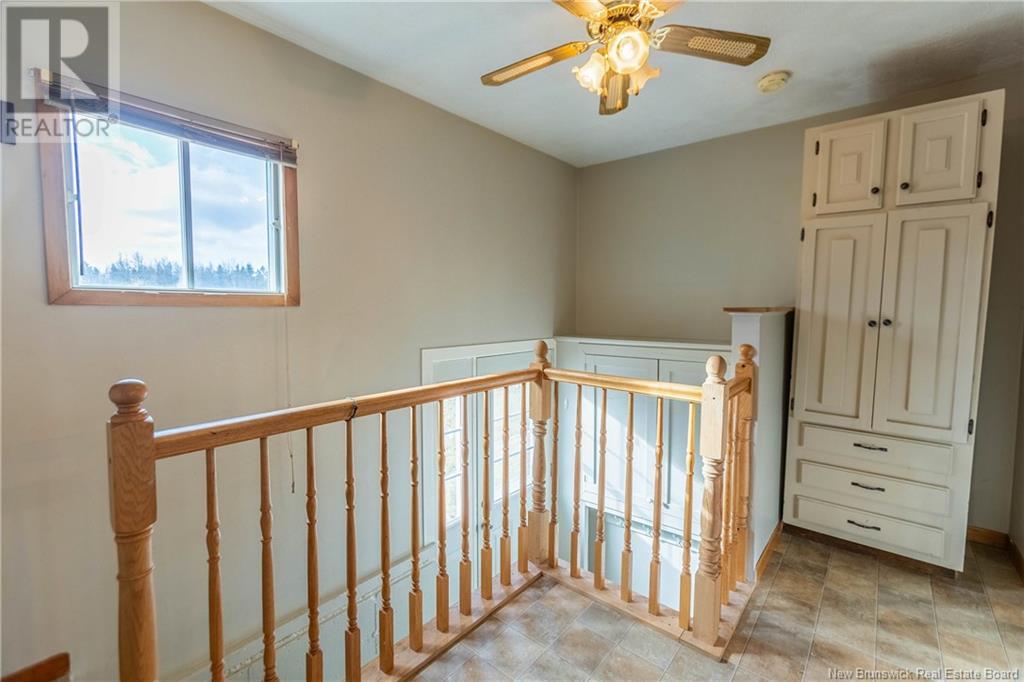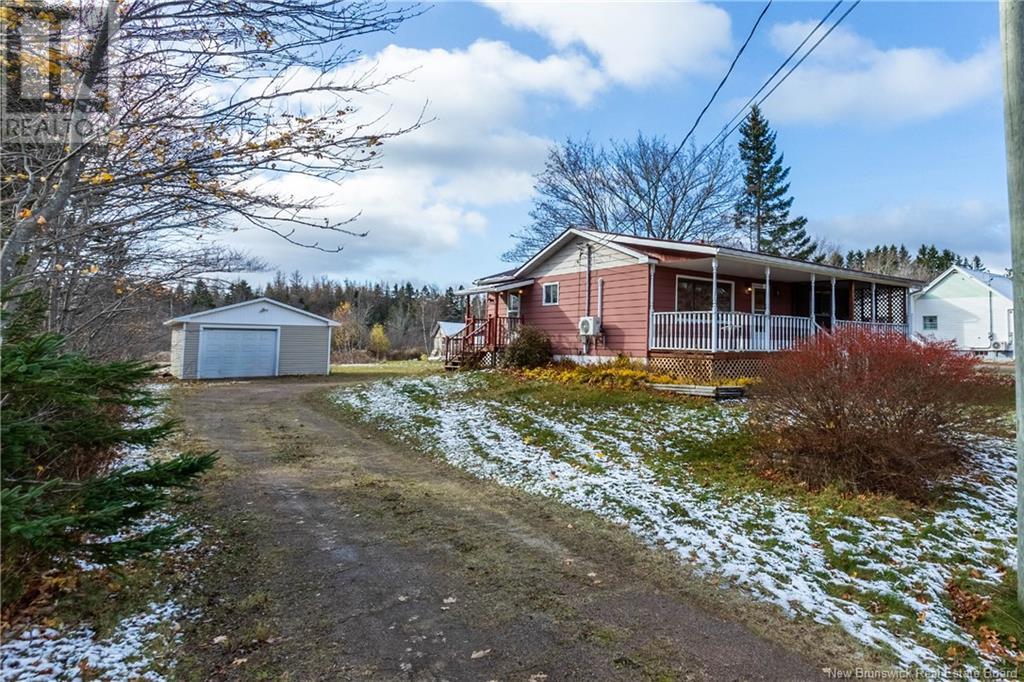2 Bedroom
2 Bathroom
908 sqft
Heat Pump
Forced Air, Heat Pump
Landscaped
$224,500
2-BEDROOM BUNGALOW WITH DETACHED 18X24 GARAGE, HALF ACRE LOT, METAL ROOF, AND WALKING DISTANCE TO MOUNT ALLISON UNIVERSITY! This home is turn-key and ready for new owners. With a second entrance to the basement with opportunity for a separate unit if needed. At the front is the covered front porch with screened-in area. Through the front door is the open-concept large living room with ductless heat pump and kitchen with tiled backsplash, counter for stools, and ample cabinetry. From the hallway are two large bedrooms and a full 4pc bathroom. The back mudroom has a door to the side, and stairs leading to the basement. The lower level has a spacious rec room, a full 4pc bathroom, and fantastic storage with built-in closets, a laundry closet, and a furnace/storage room. This home has an electric furnace, 200amp electric panel, and a newer metal roof. A fantastic property for first-time buyers, families, or investors. (id:19018)
Property Details
|
MLS® Number
|
NB109276 |
|
Property Type
|
Single Family |
|
Features
|
Level Lot, Balcony/deck/patio |
Building
|
BathroomTotal
|
2 |
|
BedroomsAboveGround
|
2 |
|
BedroomsTotal
|
2 |
|
BasementDevelopment
|
Partially Finished |
|
BasementType
|
Full (partially Finished) |
|
CoolingType
|
Heat Pump |
|
ExteriorFinish
|
Aluminum Siding |
|
FoundationType
|
Concrete |
|
HeatingFuel
|
Electric |
|
HeatingType
|
Forced Air, Heat Pump |
|
SizeInterior
|
908 Sqft |
|
TotalFinishedArea
|
1638 Sqft |
|
Type
|
House |
|
UtilityWater
|
Municipal Water |
Parking
Land
|
Acreage
|
No |
|
LandscapeFeatures
|
Landscaped |
|
Sewer
|
Municipal Sewage System |
|
SizeIrregular
|
2023 |
|
SizeTotal
|
2023 M2 |
|
SizeTotalText
|
2023 M2 |
Rooms
| Level |
Type |
Length |
Width |
Dimensions |
|
Basement |
Office |
|
|
9'10'' x 12'8'' |
|
Basement |
4pc Bathroom |
|
|
7'2'' x 6'3'' |
|
Basement |
Family Room |
|
|
9'8'' x 26'11'' |
|
Main Level |
4pc Bathroom |
|
|
6'11'' x 7'10'' |
|
Main Level |
Bedroom |
|
|
10'10'' x 9'9'' |
|
Main Level |
Bedroom |
|
|
13'1'' x 10'3'' |
|
Main Level |
Mud Room |
|
|
8'8'' x 12'11'' |
|
Main Level |
Kitchen |
|
|
10'2'' x 12'10'' |
|
Main Level |
Living Room |
|
|
13'8'' x 10'11'' |
https://www.realtor.ca/real-estate/27654281/122-charlotte-street-sackville





































