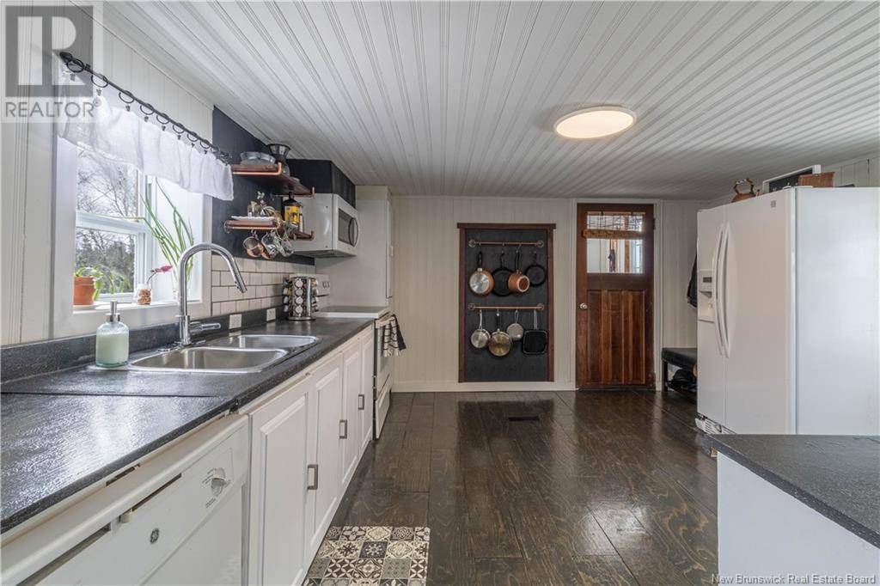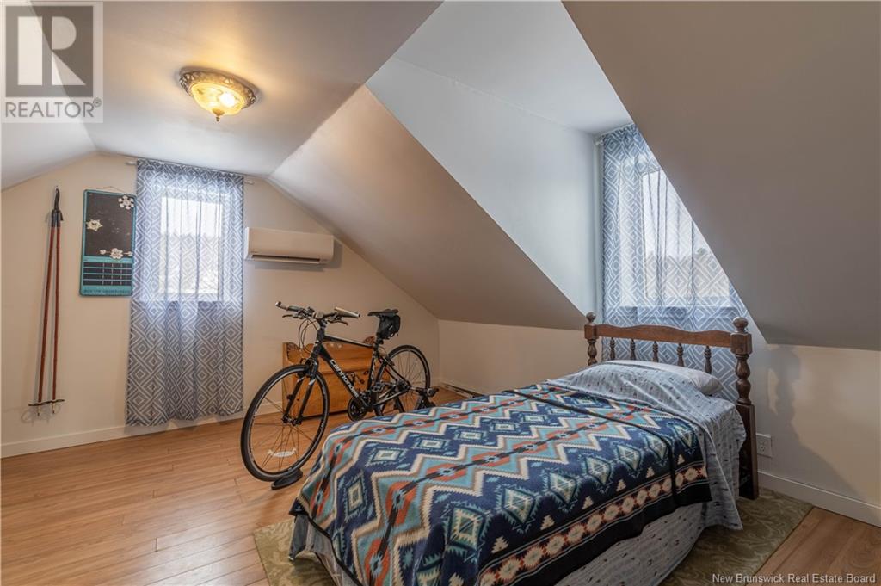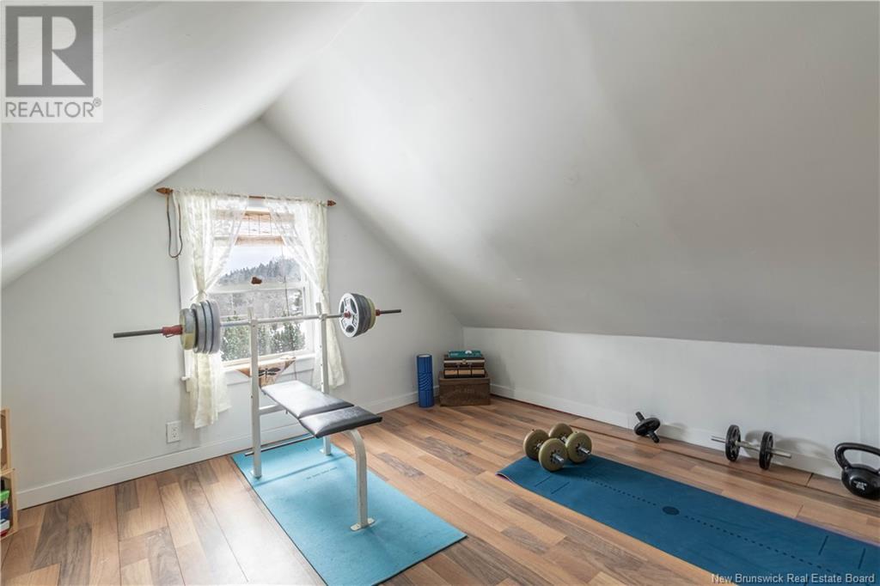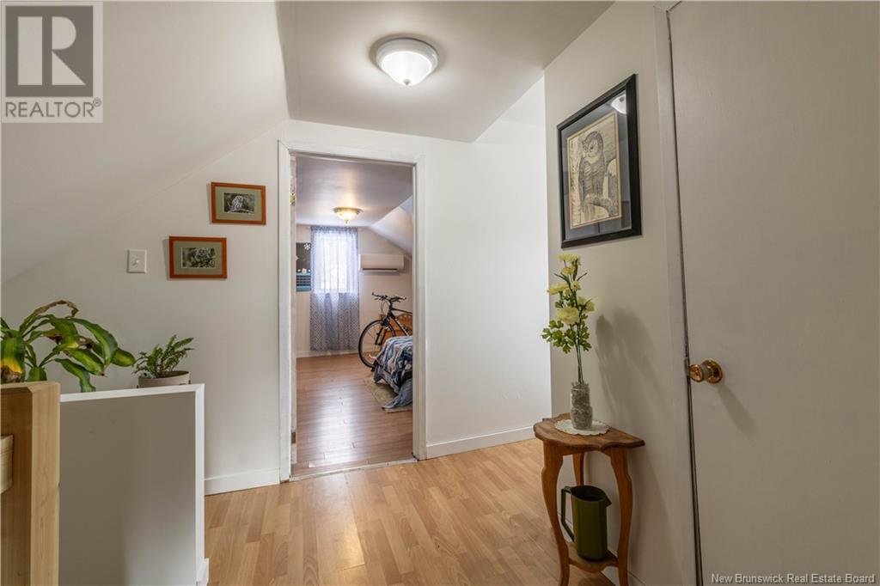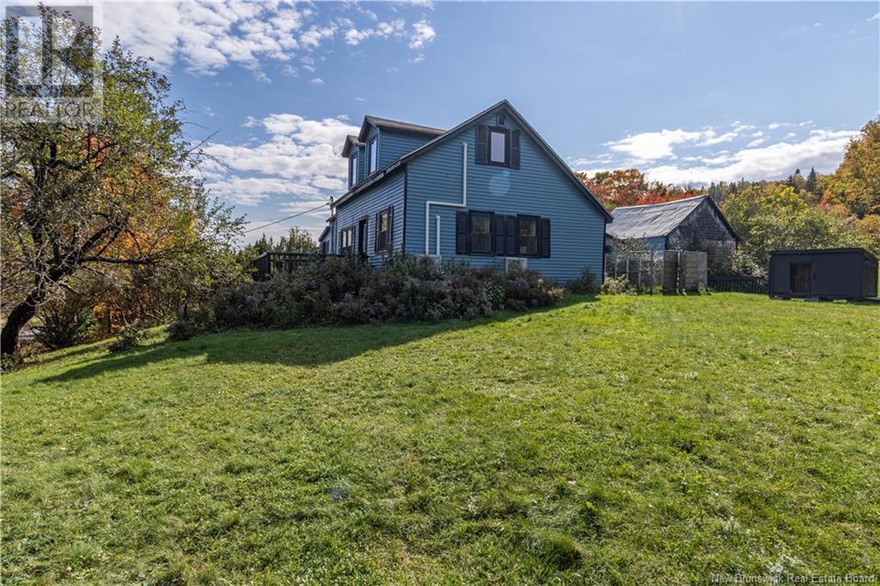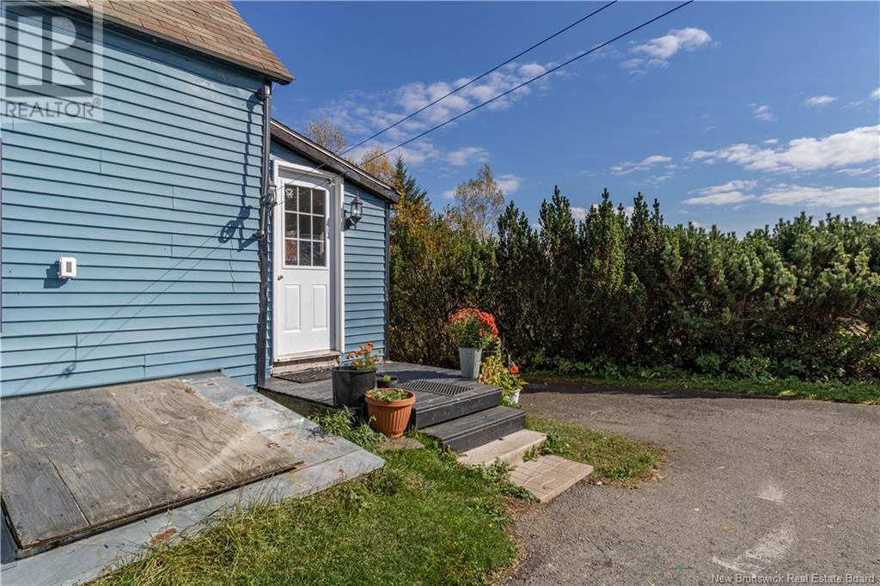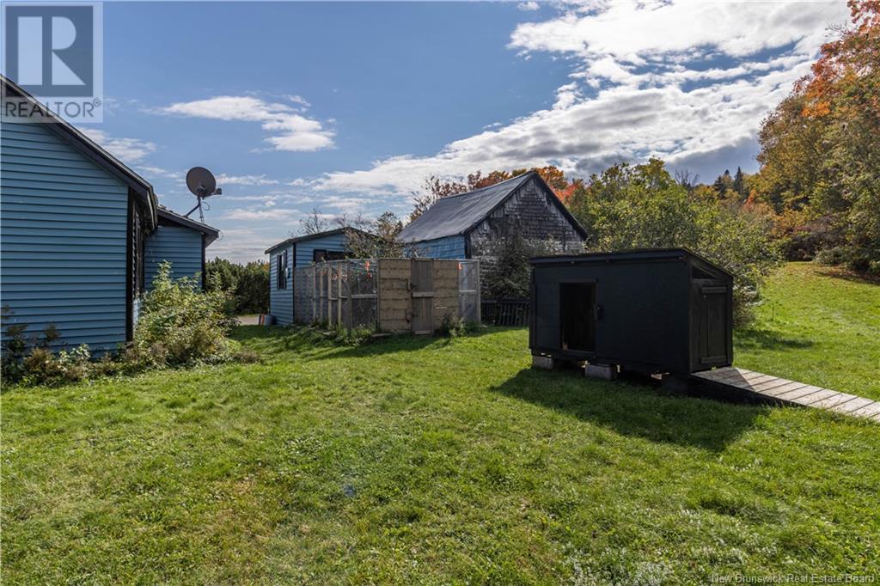3 Bedroom
1 Bathroom
1436 sqft
Heat Pump
Heat Pump
$139,900
Tucked away in the scenic countryside of Belleisle Creek, this tastefully renovated home offers both affordability and charmperfect for those starting out or looking to downsize. Nestled on a private lot, enjoy space for gardening, play, and even a few chickens, with outbuildings for tinkering and extra storage. The mature lot offers privacy and is rich with gooseberries, blackberries, raspberries, and a fire pit for cozy evenings outdoors. Inside, the home features a bright and functional layout with a convenient mudroom, a kitchen, dining, and living area, plus a main-floor bedroom and a full bath with laundry. Upstairs, youll find two additional bedrooms and a large closet for extra storage. For year-round comfort and efficiency, both the main floor and second level are equipped with mini-split heat pumps for heating and cooling. Enjoy peaceful country living while still being within reach of everyday conveniences, 10 minutes to the Belleisle School, 13 min Norton and the highway for commuting. 25 min to Sussex or Hampton or 50 minutes to the city of Saint John. This property is move-in ready and waiting for its next owners to make it their own! (id:19018)
Property Details
|
MLS® Number
|
NB112150 |
|
Property Type
|
Single Family |
|
EquipmentType
|
Water Heater |
|
Features
|
Balcony/deck/patio |
|
RentalEquipmentType
|
Water Heater |
Building
|
BathroomTotal
|
1 |
|
BedroomsAboveGround
|
3 |
|
BedroomsTotal
|
3 |
|
CoolingType
|
Heat Pump |
|
ExteriorFinish
|
Vinyl |
|
FlooringType
|
Carpeted, Laminate |
|
HeatingType
|
Heat Pump |
|
SizeInterior
|
1436 Sqft |
|
TotalFinishedArea
|
1436 Sqft |
|
Type
|
House |
|
UtilityWater
|
Well |
Parking
Land
|
AccessType
|
Year-round Access |
|
Acreage
|
No |
|
SizeIrregular
|
0.67 |
|
SizeTotal
|
0.67 Ac |
|
SizeTotalText
|
0.67 Ac |
Rooms
| Level |
Type |
Length |
Width |
Dimensions |
|
Second Level |
Bedroom |
|
|
14'9'' x 13'8'' |
|
Second Level |
Bedroom |
|
|
16'10'' x 14'8'' |
|
Main Level |
4pc Bathroom |
|
|
7'7'' x 10'4'' |
|
Main Level |
Bedroom |
|
|
10'9'' x 14'5'' |
|
Main Level |
Dining Room |
|
|
17' x 10'3'' |
|
Main Level |
Kitchen |
|
|
12'9'' x 13'5'' |
|
Main Level |
Living Room |
|
|
9'8'' x 14'5'' |
|
Main Level |
Mud Room |
|
|
12'6'' x 5'8'' |
https://www.realtor.ca/real-estate/27874951/1210-east-scotch-settlement-road-belleisle-creek







