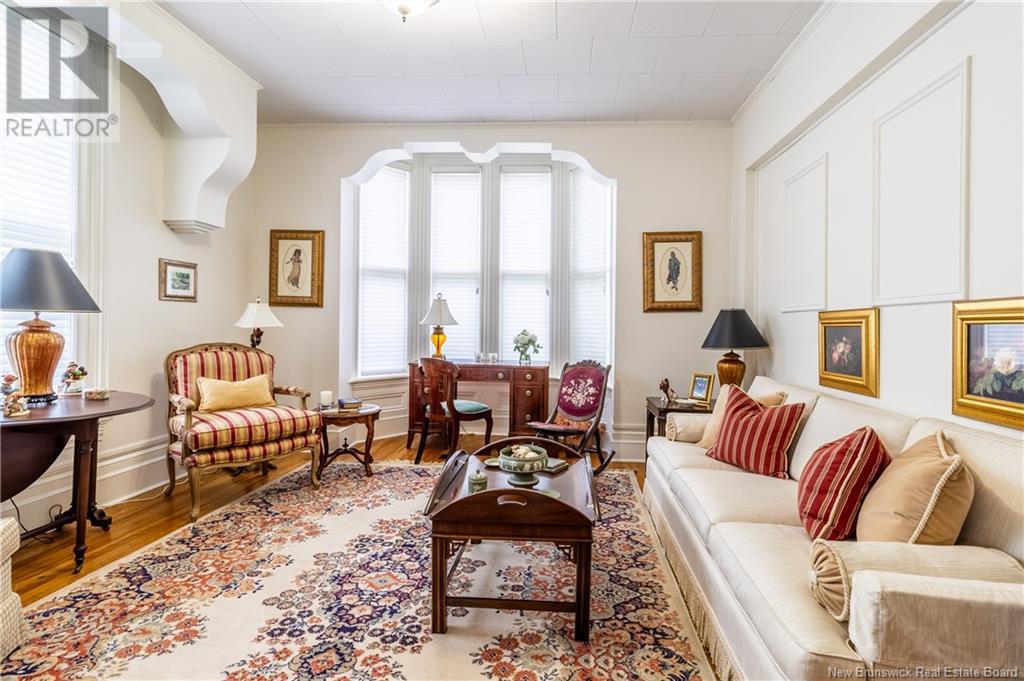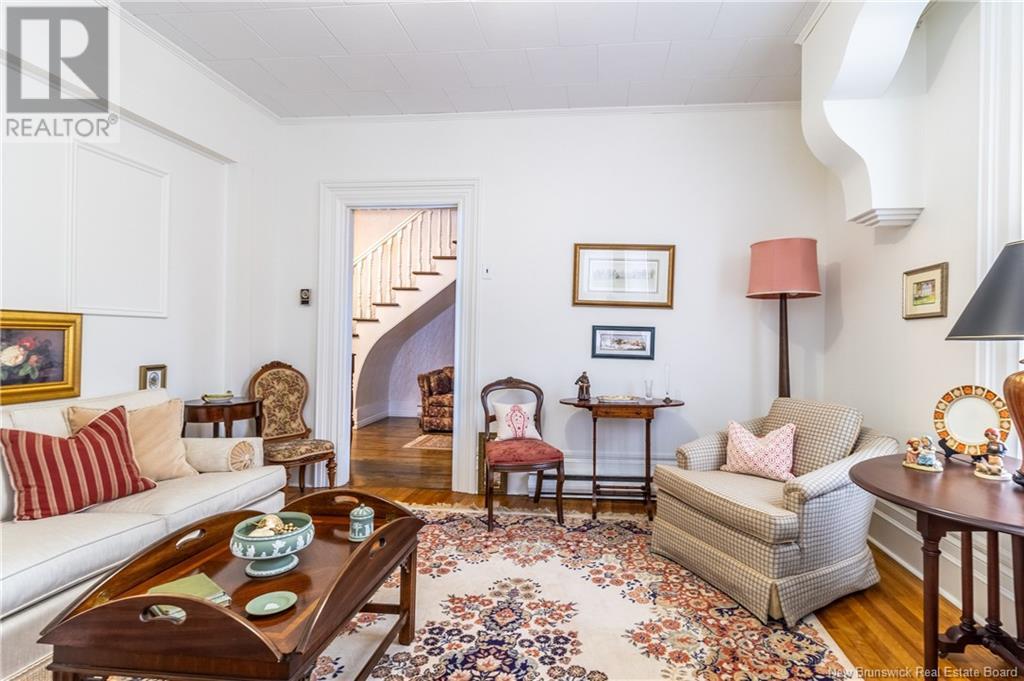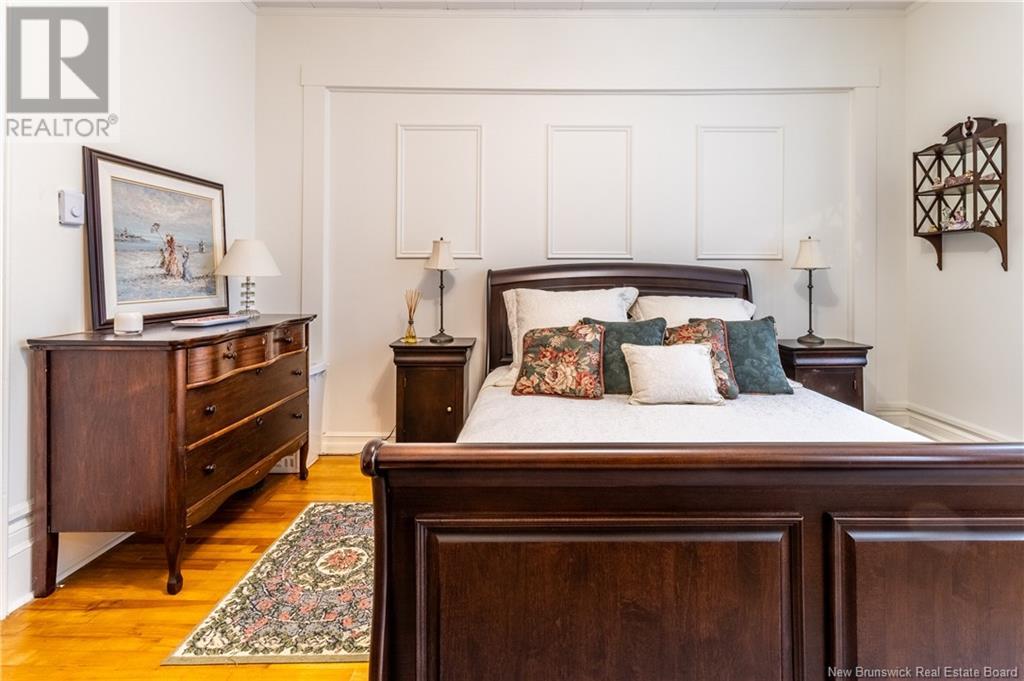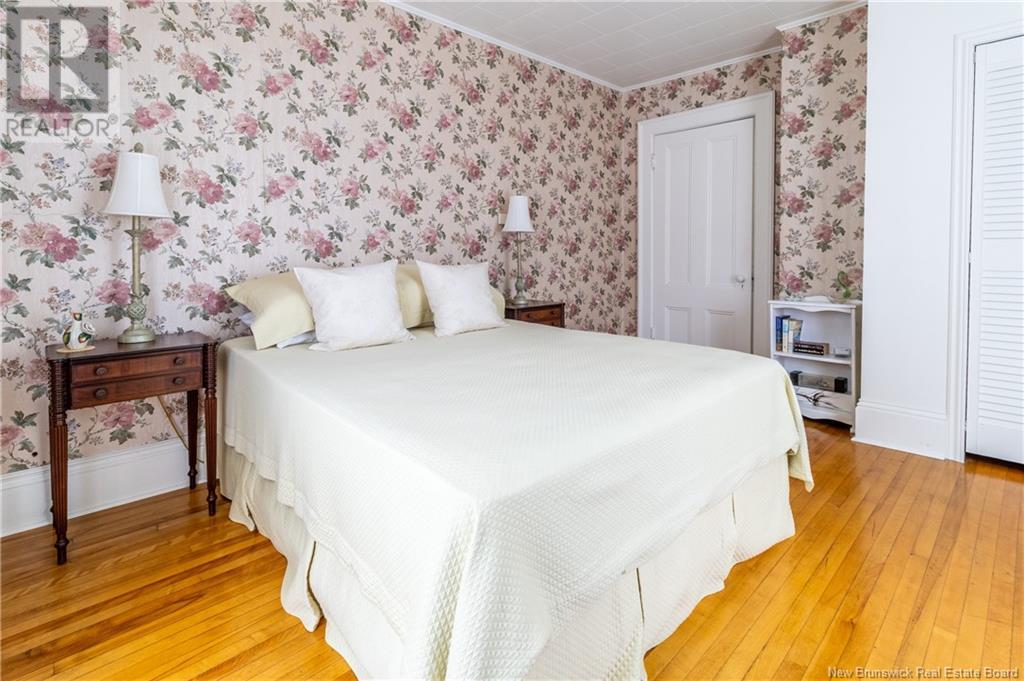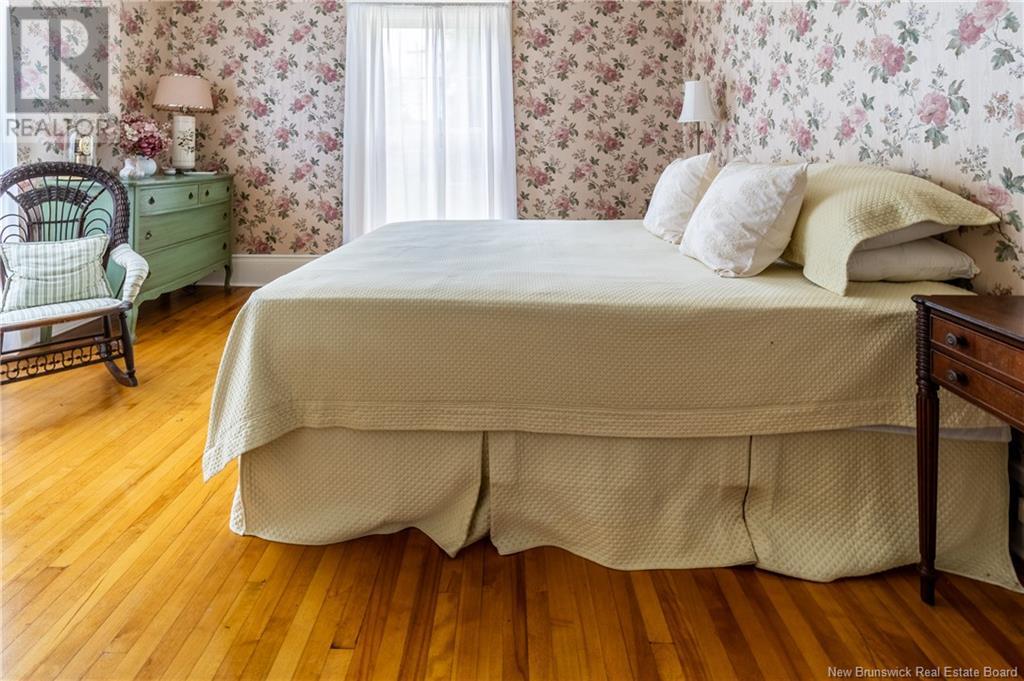121 Prince Albert Street Woodstock, New Brunswick E7M 2L9
5 Bedroom
3 Bathroom
3678 sqft
3 Level
Heat Pump
Baseboard Heaters, Heat Pump
Landscaped
$329,000
Discover this spectacular home in the heart of Woodstock, featuring 5 bedrooms and 3 bathrooms. Immaculately maintained, this residence exudes charm and character, creating a warm and inviting atmosphere. While preserving its historic allure, the home seamlessly incorporates modern updates for convenience. Nestled in the scenic beauty of Woodstock, you'll enjoy the area's natural splendor and vibrant community. Additionally, with one bedroom and bathroom located in a separate apartment, there is excellent potential for rental income. Don't miss the chance to make this stunning property your new home. (id:19018)
Property Details
| MLS® Number | NB108249 |
| Property Type | Single Family |
| Neigbourhood | Downtown |
| Features | Balcony/deck/patio |
Building
| BathroomTotal | 3 |
| BedroomsAboveGround | 5 |
| BedroomsTotal | 5 |
| ArchitecturalStyle | 3 Level |
| CoolingType | Heat Pump |
| ExteriorFinish | Vinyl, Wood |
| FlooringType | Laminate, Vinyl, Wood |
| FoundationType | Concrete, Stone |
| HeatingFuel | Electric |
| HeatingType | Baseboard Heaters, Heat Pump |
| RoofMaterial | Asphalt Shingle,metal |
| RoofStyle | Unknown,unknown |
| SizeInterior | 3678 Sqft |
| TotalFinishedArea | 3678 Sqft |
| Type | House |
| UtilityWater | Municipal Water |
Parking
| Attached Garage | |
| Garage |
Land
| AccessType | Year-round Access, Road Access |
| Acreage | No |
| LandscapeFeatures | Landscaped |
| Sewer | Municipal Sewage System |
| SizeIrregular | 950 |
| SizeTotal | 950 M2 |
| SizeTotalText | 950 M2 |
Rooms
| Level | Type | Length | Width | Dimensions |
|---|---|---|---|---|
| Second Level | Bath (# Pieces 1-6) | 10'0'' x 6'1'' | ||
| Second Level | Bedroom | 14'5'' x 11'4'' | ||
| Second Level | Bedroom | 14'5'' x 12'6'' | ||
| Third Level | Storage | 16'2'' x 8'11'' | ||
| Third Level | Bedroom | 16'2'' x 9'11'' | ||
| Main Level | Other | 16'11'' x 6'7'' | ||
| Main Level | Bath (# Pieces 1-6) | 5'6'' x 6'5'' | ||
| Main Level | Pantry | 9'2'' x 7'5'' | ||
| Main Level | Kitchen | 16'9'' x 14'2'' | ||
| Main Level | Dining Room | 10'8'' x 14'9'' | ||
| Main Level | Family Room | 15'6'' x 17'7'' | ||
| Main Level | Sunroom | 21'9'' x 9'6'' | ||
| Main Level | Bedroom | 13'2'' x 13'1'' | ||
| Main Level | Living Room | 13'2'' x 13'0'' | ||
| Main Level | Other | 23'7'' x 9'2'' |
https://www.realtor.ca/real-estate/27568527/121-prince-albert-street-woodstock
Interested?
Contact us for more information










