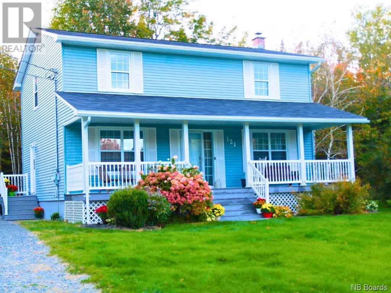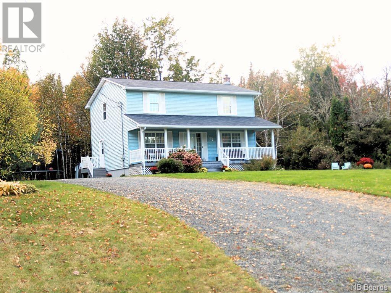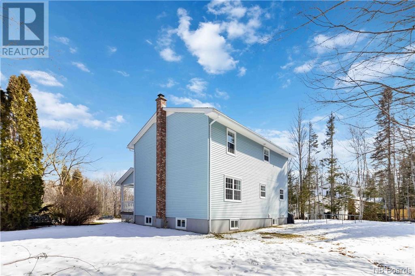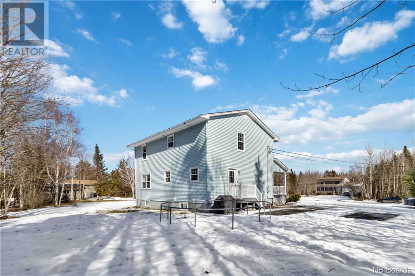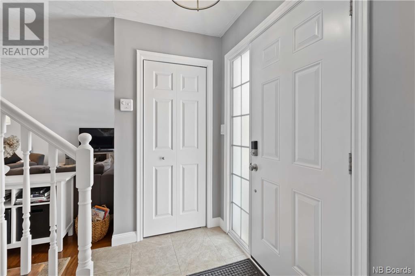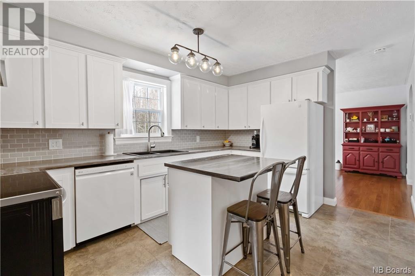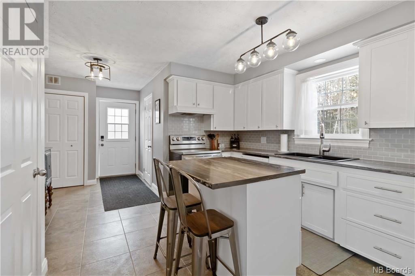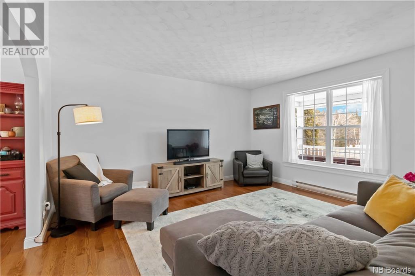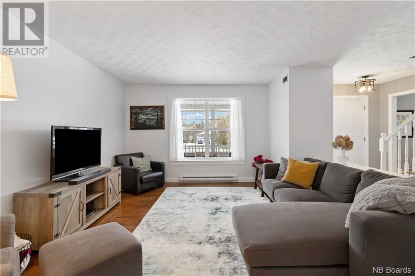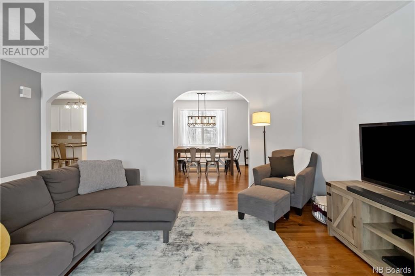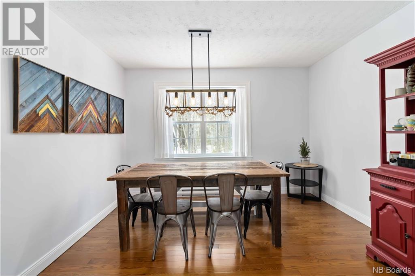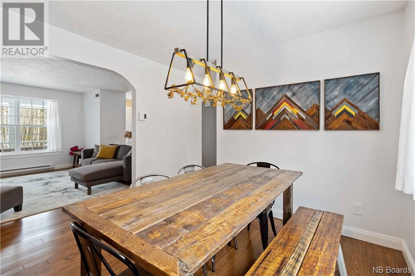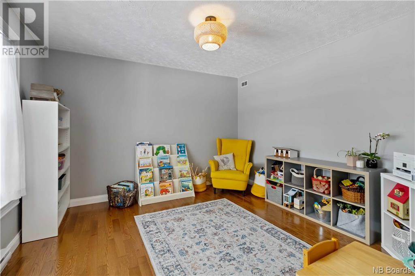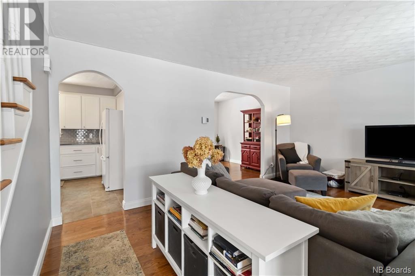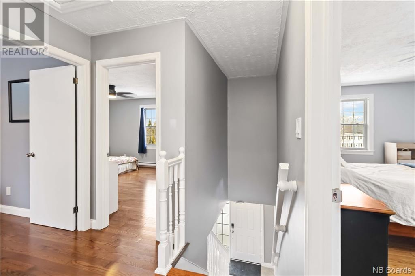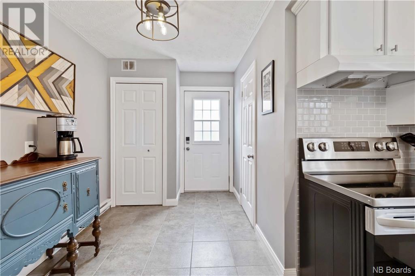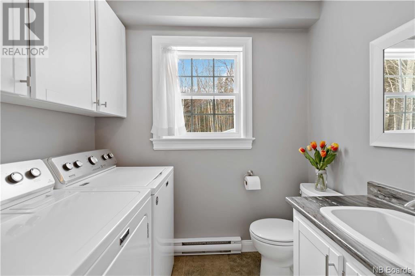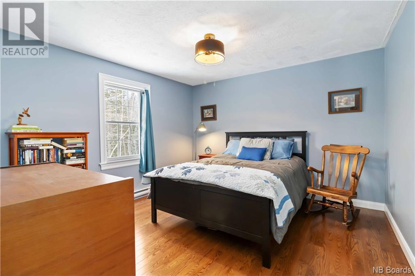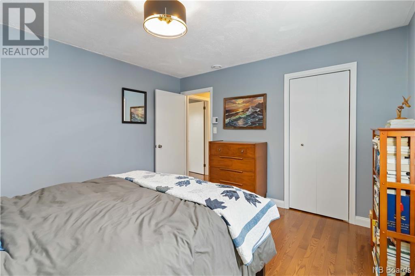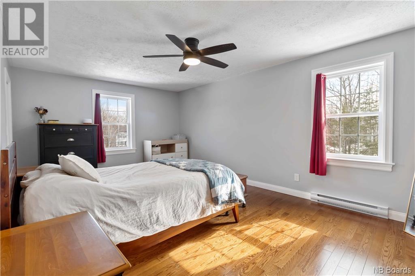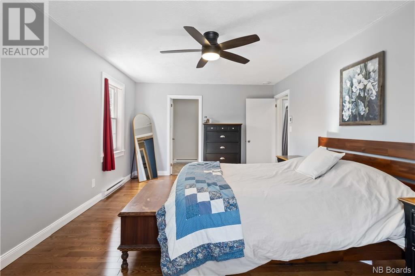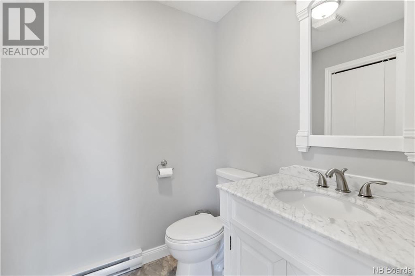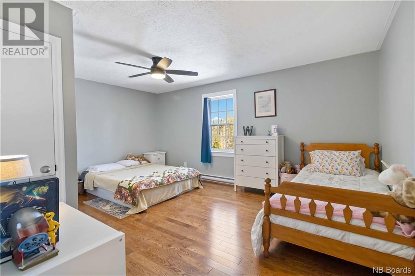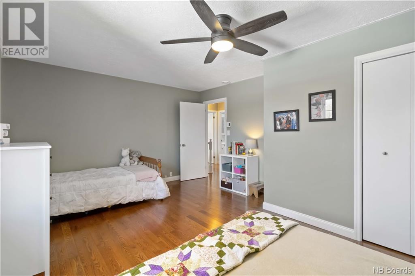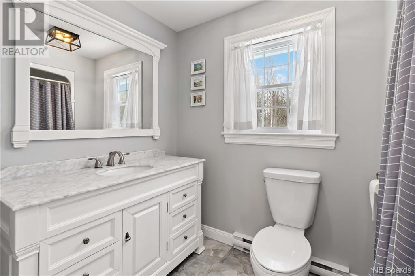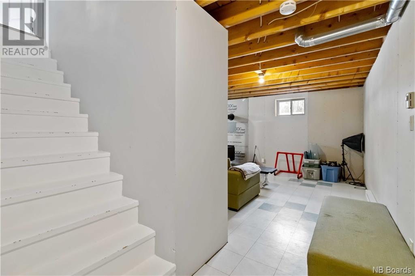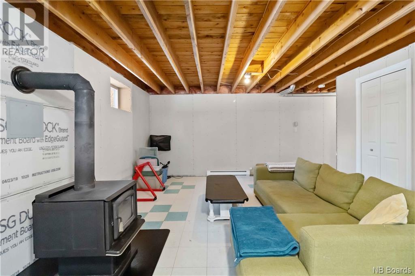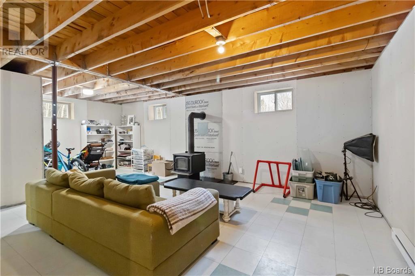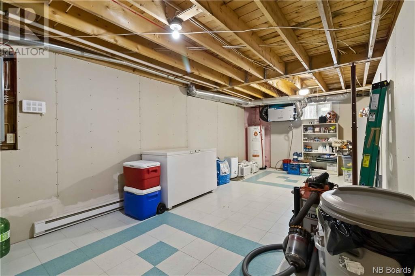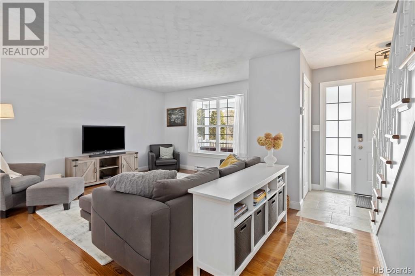3 Bedroom
3 Bathroom
1650
2 Level
Heat Pump
Baseboard Heaters, Heat Pump
Acreage
Landscaped
$479,500
Welcome to Hanwell's popular Brookdale Subdivision. Nestled atop of a knoll is the charming 121 Burnett Drive. This immaculately maintained home sits on a generous 1 acre manicured lot surrounded by mature trees and ample space to spread out. Spend your mornings and evenings relaxing and unwind on your covered veranda, boasting composite decking, that spans the front of the house. The amin floor features a beautifully appointed kitchen with white cabinets and an island. Located near the side entrance you'll also find the laundry and half bath. Enjoy family meals in the separate dining room and relax in the spacious living room. Rounding out the main floor is a large playroom/office area at the front of the home. Upstairs, the large master bedroom includes a 2 piece ensuite, along with two additional generously sized bedroom and a main bath. Throughout the home is beautifully maintained hardwood floors and ceramic tile. The basement is partially finished awaiting your imagination to enjoy the rec room with a wood stove. (id:19018)
Property Details
|
MLS® Number
|
NB096387 |
|
Property Type
|
Single Family |
|
Equipment Type
|
Water Heater |
|
Features
|
Balcony/deck/patio |
|
Rental Equipment Type
|
Water Heater |
|
Structure
|
Shed |
Building
|
Bathroom Total
|
3 |
|
Bedrooms Above Ground
|
3 |
|
Bedrooms Total
|
3 |
|
Architectural Style
|
2 Level |
|
Constructed Date
|
1984 |
|
Cooling Type
|
Heat Pump |
|
Exterior Finish
|
Vinyl |
|
Flooring Type
|
Tile, Wood |
|
Foundation Type
|
Concrete |
|
Half Bath Total
|
2 |
|
Heating Fuel
|
Electric |
|
Heating Type
|
Baseboard Heaters, Heat Pump |
|
Size Interior
|
1650 |
|
Total Finished Area
|
1650 Sqft |
|
Type
|
House |
|
Utility Water
|
Drilled Well, Well |
Land
|
Access Type
|
Year-round Access |
|
Acreage
|
Yes |
|
Landscape Features
|
Landscaped |
|
Sewer
|
Septic System |
|
Size Irregular
|
1.04 |
|
Size Total
|
1.04 Ac |
|
Size Total Text
|
1.04 Ac |
Rooms
| Level |
Type |
Length |
Width |
Dimensions |
|
Second Level |
Bedroom |
|
|
12'6'' x 12'0'' |
|
Second Level |
Bedroom |
|
|
12'8'' x 16'9'' |
|
Second Level |
Ensuite |
|
|
5'10'' x 5'10'' |
|
Second Level |
Primary Bedroom |
|
|
12'0'' x 18'7'' |
|
Second Level |
Bathroom |
|
|
8'10'' x 5'10'' |
|
Basement |
Utility Room |
|
|
23'9'' x 11'8'' |
|
Basement |
Recreation Room |
|
|
23'10'' x 9'8'' |
|
Basement |
Storage |
|
|
9'10'' x 6' |
|
Main Level |
Office |
|
|
11'10'' x 11'10'' |
|
Main Level |
Bathroom |
|
|
7'0'' x 5'5'' |
|
Main Level |
Living Room |
|
|
16'9'' x 14'4'' |
|
Main Level |
Dining Room |
|
|
16'6'' x 10'5'' |
|
Main Level |
Kitchen |
|
|
10'5'' x 13'6'' |
https://www.realtor.ca/real-estate/26610346/121-burnett-drive-hanwell
