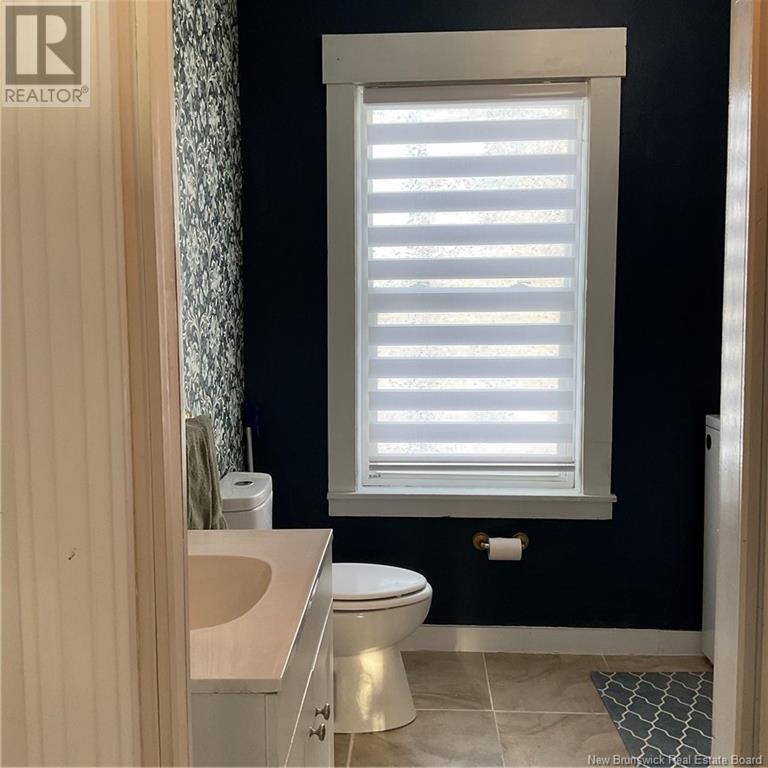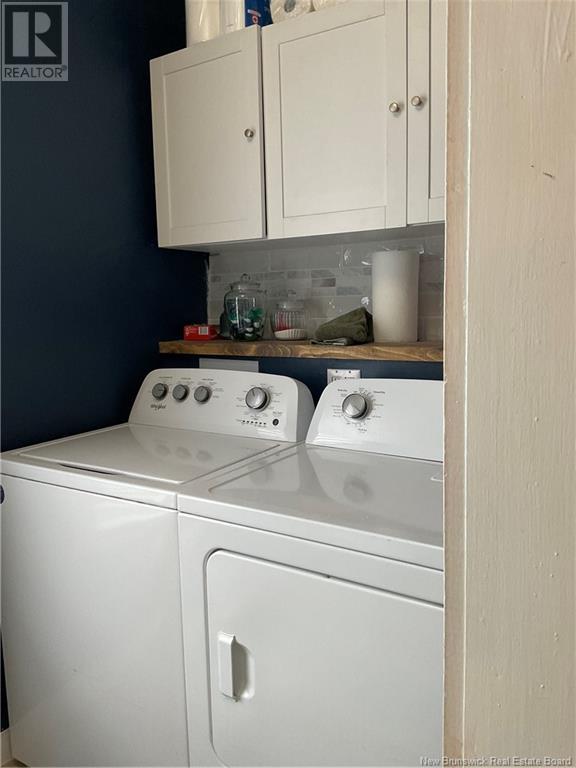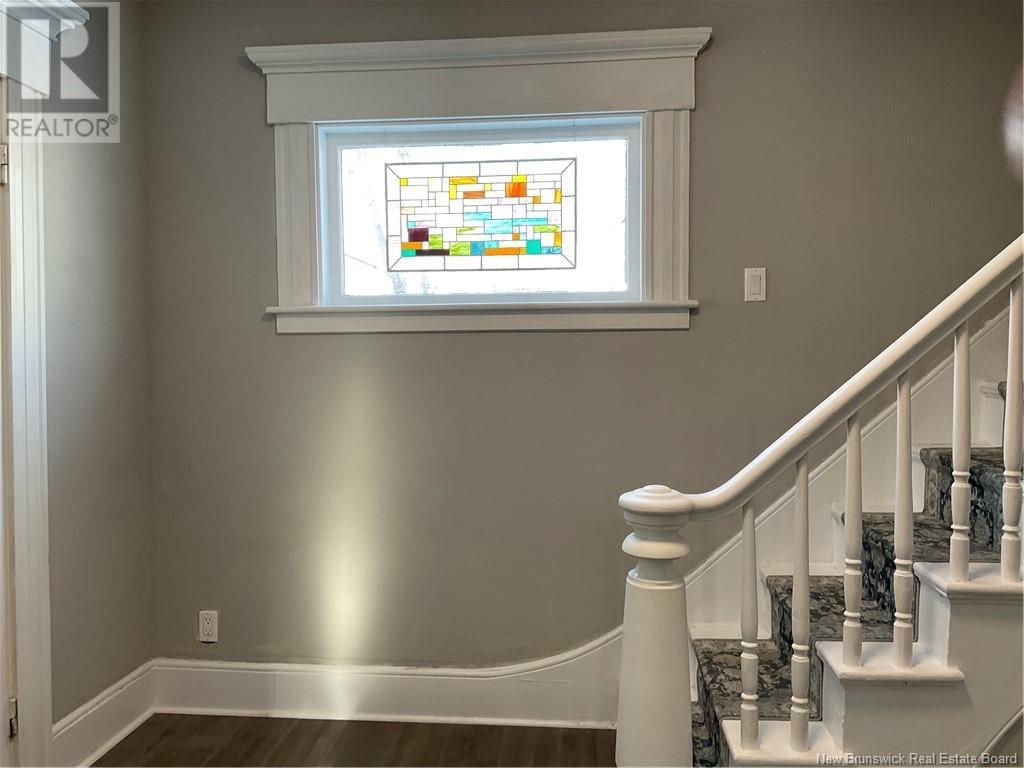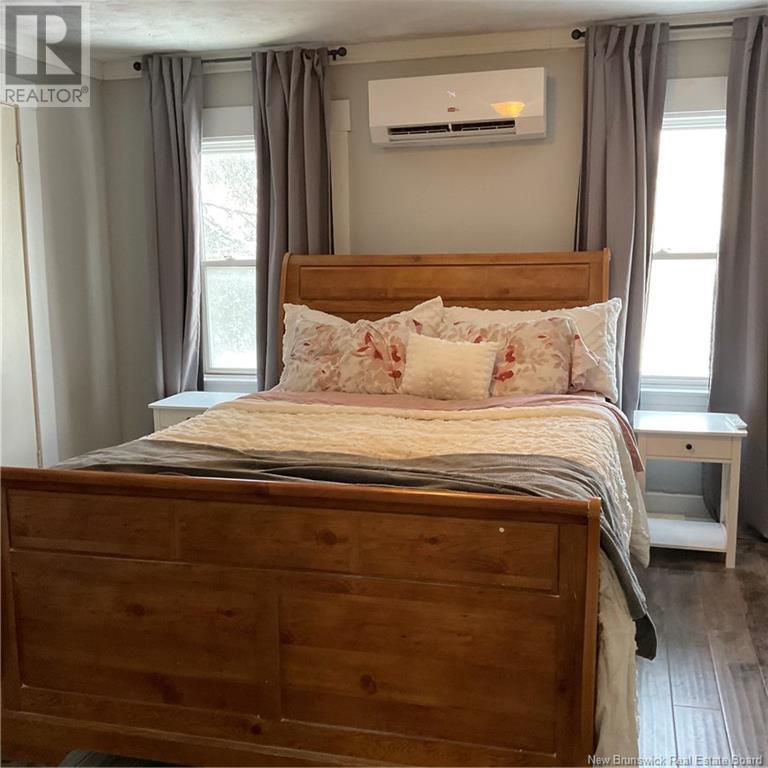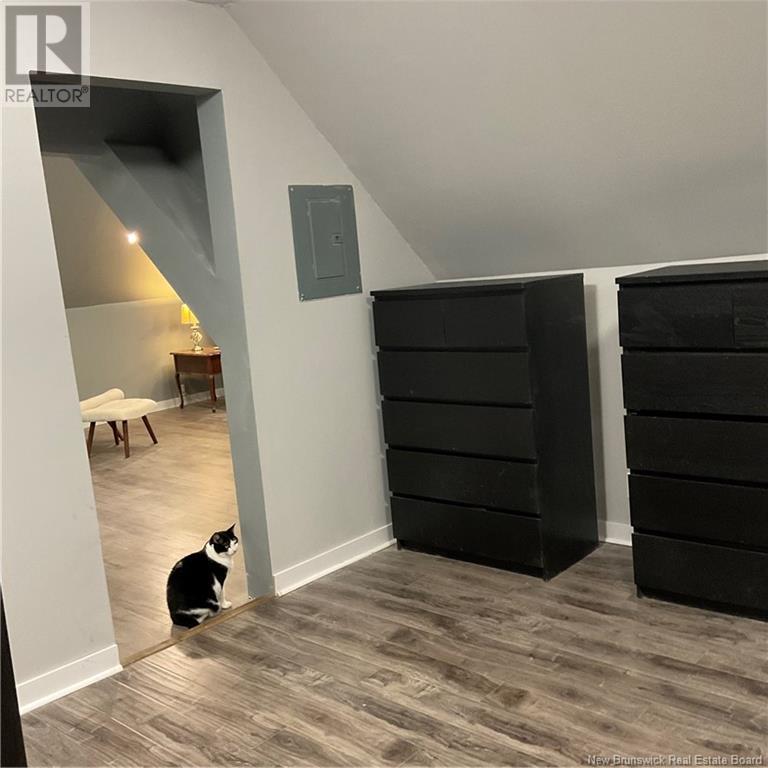121 Broadway Street Woodstock, New Brunswick E7M 6B4
5 Bedroom
4 Bathroom
2600 sqft
2 Level
Heat Pump
Baseboard Heaters, Heat Pump, Stove
Landscaped
$299,000
Because of the properties proximity to Community College, the owners had a vision when they purchased 2 years ago. There is potential for 5+ bedrooms plus 2 full baths on top level, a 1 bedroom apartment at the back for a couple to have their privacy if a boarding house. It also can accommodate a large family + have potential income from apartment. Currently rented for $700 monthly + tenant pays hydro. The kitchen living area has been opened up allowing a wood stove to assist the heat pumps for heating. The transformation is amazing. (id:19018)
Property Details
| MLS® Number | NB111570 |
| Property Type | Single Family |
| EquipmentType | Water Heater |
| Features | Level Lot, Balcony/deck/patio |
| RentalEquipmentType | Water Heater |
| Structure | None |
Building
| BathroomTotal | 4 |
| BedroomsAboveGround | 5 |
| BedroomsTotal | 5 |
| ArchitecturalStyle | 2 Level |
| BasementDevelopment | Unfinished |
| BasementType | Full (unfinished) |
| CoolingType | Heat Pump |
| ExteriorFinish | Wood |
| FlooringType | Ceramic, Laminate, Vinyl |
| FoundationType | Stone |
| HalfBathTotal | 1 |
| HeatingFuel | Electric, Wood |
| HeatingType | Baseboard Heaters, Heat Pump, Stove |
| SizeInterior | 2600 Sqft |
| TotalFinishedArea | 2600 Sqft |
| Type | House |
| UtilityWater | Municipal Water |
Land
| AccessType | Year-round Access |
| Acreage | No |
| LandscapeFeatures | Landscaped |
| Sewer | Municipal Sewage System |
| SizeIrregular | 716 |
| SizeTotal | 716 M2 |
| SizeTotalText | 716 M2 |
Rooms
| Level | Type | Length | Width | Dimensions |
|---|---|---|---|---|
| Second Level | Other | 12'1'' x 14'6'' | ||
| Second Level | Bath (# Pieces 1-6) | 5'9'' x 11'7'' | ||
| Second Level | Family Room | 14'5'' x 25'1'' | ||
| Second Level | Primary Bedroom | 21'9'' x 15'2'' | ||
| Second Level | Ensuite | 7'4'' x 8'4'' | ||
| Second Level | Bedroom | 11'3'' x 12'10'' | ||
| Second Level | Bedroom | 12'11'' x 13'6'' | ||
| Main Level | Enclosed Porch | 7'9'' x 19' | ||
| Main Level | Living Room | 13'10'' x 12'11'' | ||
| Main Level | Mud Room | 14'2'' x 13' | ||
| Main Level | 2pc Bathroom | 8'5'' x 8'11'' | ||
| Main Level | Dining Room | 13'4'' x 12'8'' | ||
| Main Level | Kitchen | 13'11'' x 23'10'' |
https://www.realtor.ca/real-estate/27829832/121-broadway-street-woodstock
Interested?
Contact us for more information



















