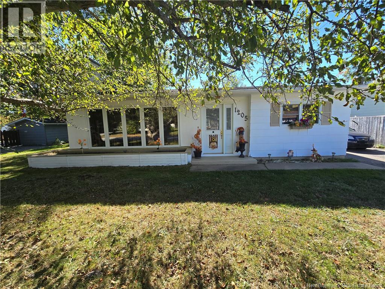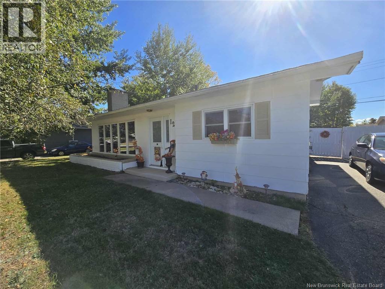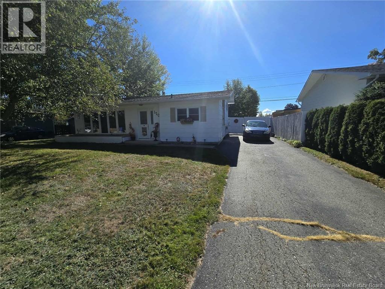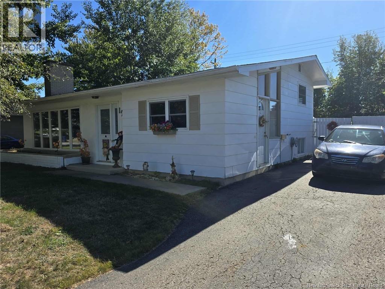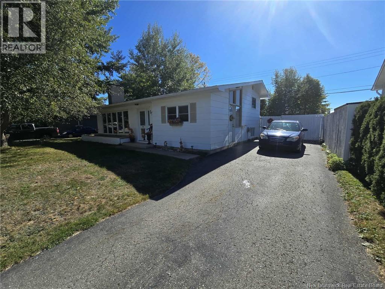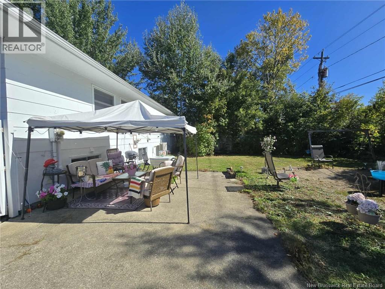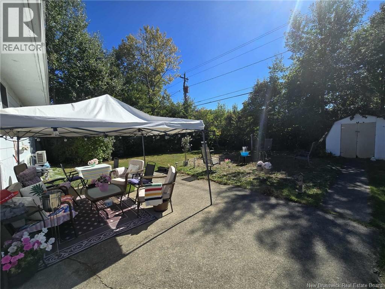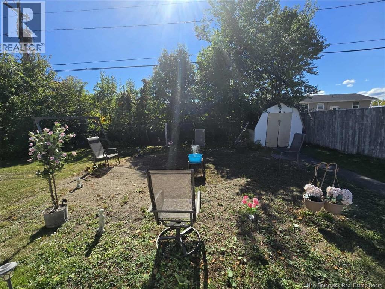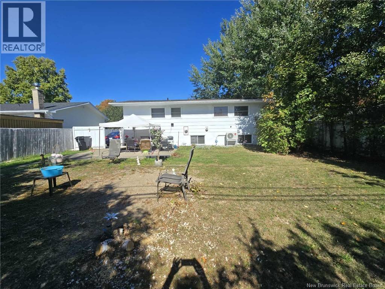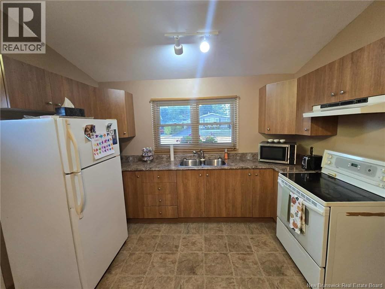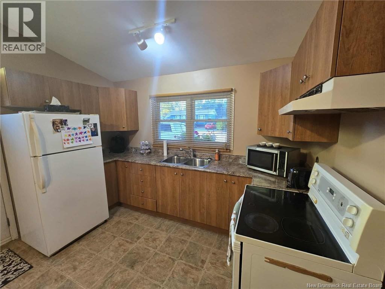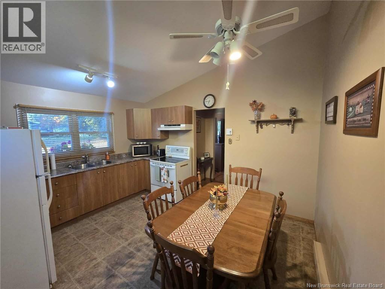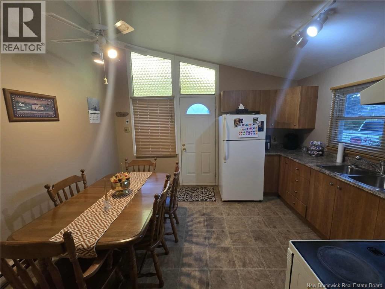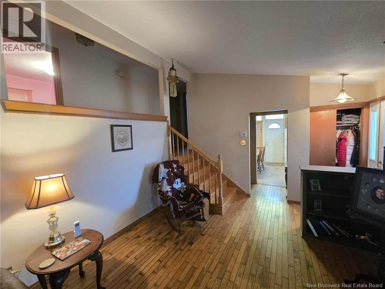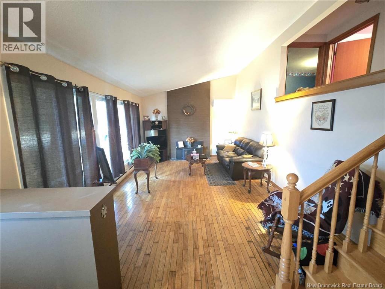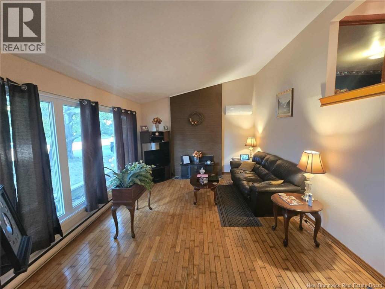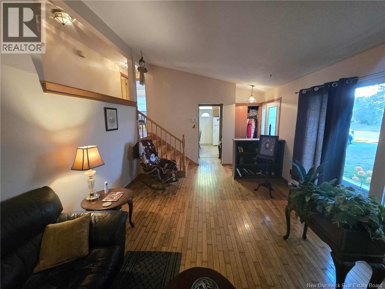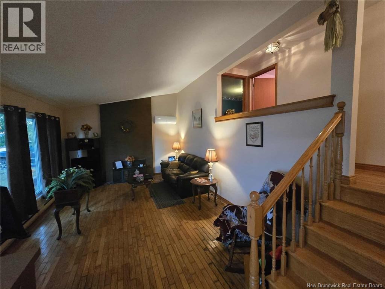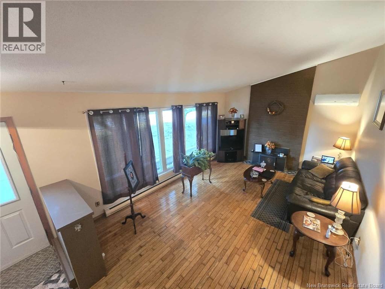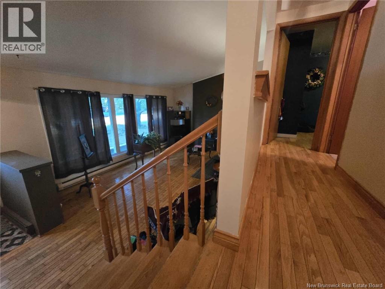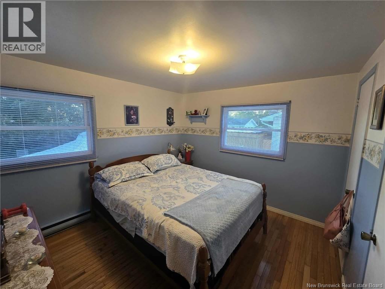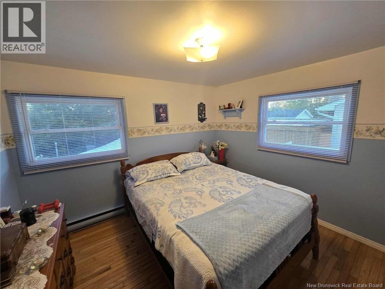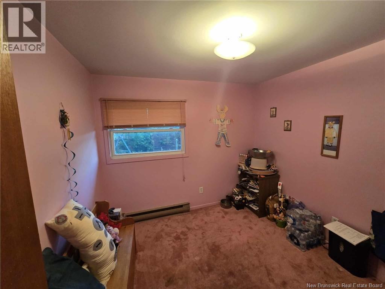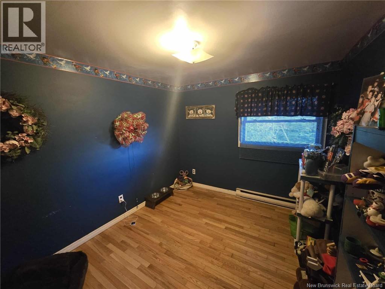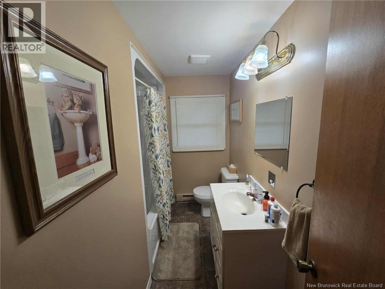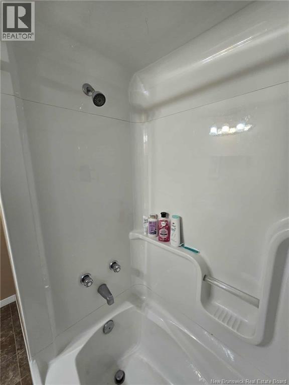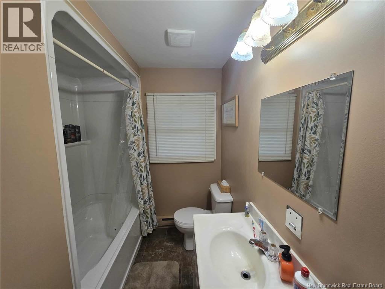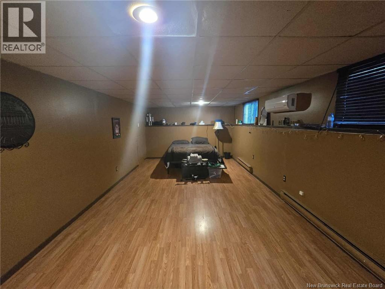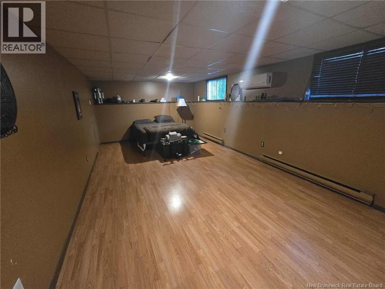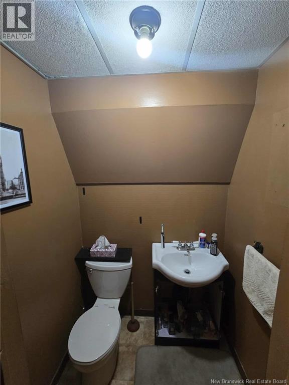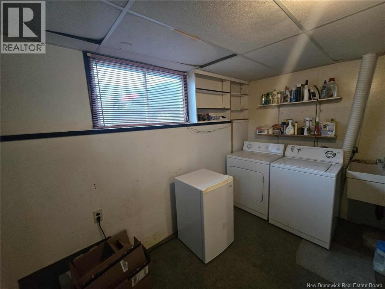1205 Centennial Street Bathurst, New Brunswick E2A 4A9
3 Bedroom
2 Bathroom
1,458 ft2
Heat Pump
Baseboard Heaters, Heat Pump
Landscaped
$199,900
Great family home located in Parkwood Heights, walking distance to schools and close to all amenities!! It offers a kitchen, large living room with vaulted ceilings and a heat pump. A few steps up lead to 3 bedrooms and a full bath...really great for a family with young kids! The basement is also partially finished with a large family room with a 2nd heat pump, 2 piece bath, laundry room and a huge storage area in the crawl space. It also includes a paved driveway and a fenced off backyard which is great for kids and pets to enjoy!! Lots to offer and priced to sell...call now to book a showing!! (id:19018)
Property Details
| MLS® Number | NB127356 |
| Property Type | Single Family |
| Equipment Type | None |
| Features | Balcony/deck/patio |
| Rental Equipment Type | None |
| Structure | Shed |
Building
| Bathroom Total | 2 |
| Bedrooms Above Ground | 3 |
| Bedrooms Total | 3 |
| Constructed Date | 1973 |
| Cooling Type | Heat Pump |
| Exterior Finish | Colour Loc |
| Flooring Type | Other, Wood |
| Foundation Type | Concrete |
| Half Bath Total | 1 |
| Heating Fuel | Electric |
| Heating Type | Baseboard Heaters, Heat Pump |
| Size Interior | 1,458 Ft2 |
| Total Finished Area | 1458 Sqft |
| Type | House |
| Utility Water | Municipal Water |
Land
| Access Type | Year-round Access |
| Acreage | No |
| Landscape Features | Landscaped |
| Sewer | Municipal Sewage System |
| Size Irregular | 607 |
| Size Total | 607 M2 |
| Size Total Text | 607 M2 |
Rooms
| Level | Type | Length | Width | Dimensions |
|---|---|---|---|---|
| Basement | Laundry Room | 9' x 11'10'' | ||
| Basement | 2pc Bathroom | X | ||
| Basement | Family Room | 11'10'' x 23'8'' | ||
| Main Level | 4pc Bathroom | X | ||
| Main Level | Bedroom | 9' x 10'2'' | ||
| Main Level | Bedroom | 9' x 9'1'' | ||
| Main Level | Bedroom | 10'2'' x 10'11'' | ||
| Main Level | Living Room | 12'5'' x 17'4'' | ||
| Main Level | Kitchen | 11'7'' x 13'5'' |
https://www.realtor.ca/real-estate/28910560/1205-centennial-street-bathurst
Contact Us
Contact us for more information
